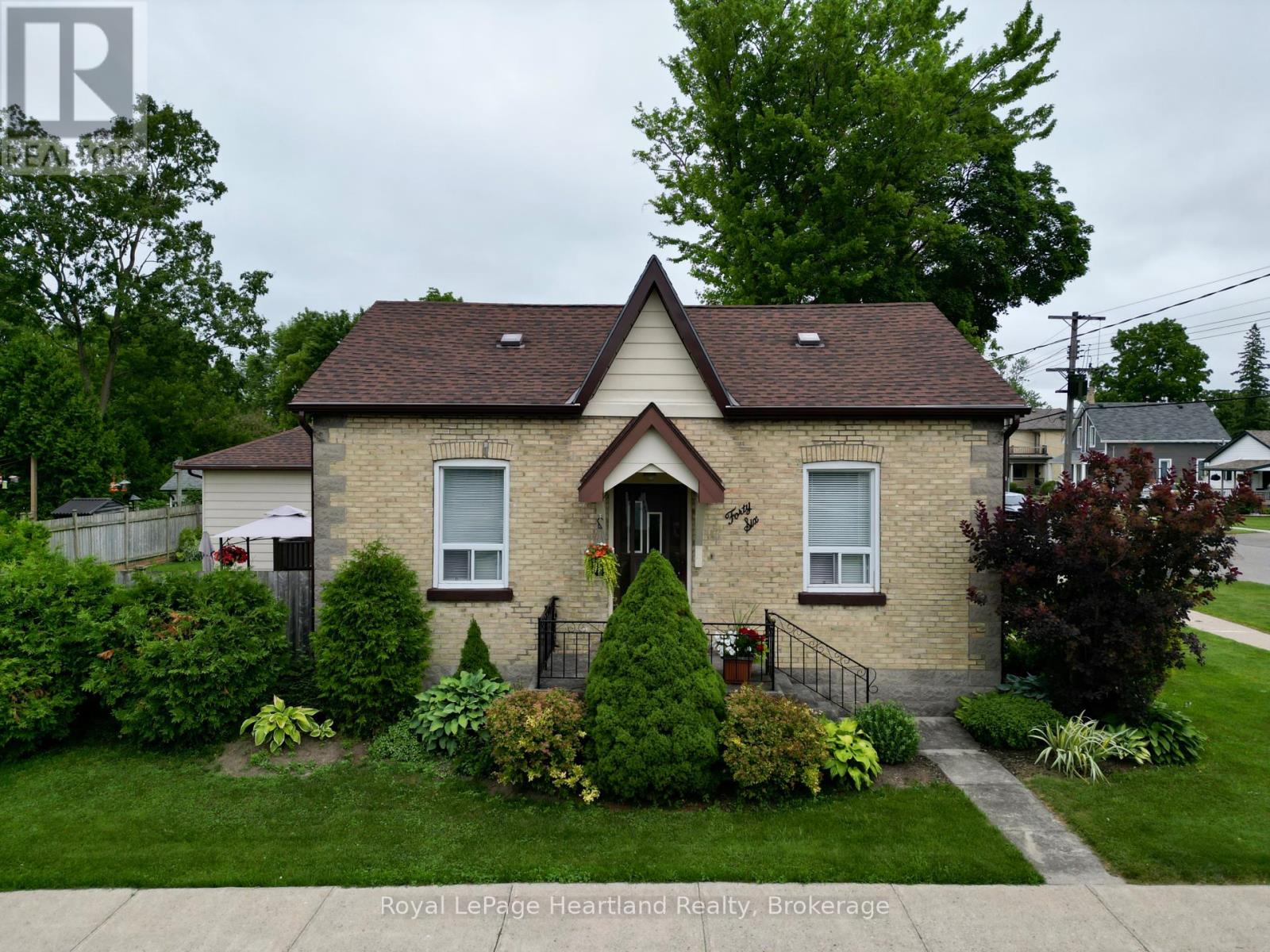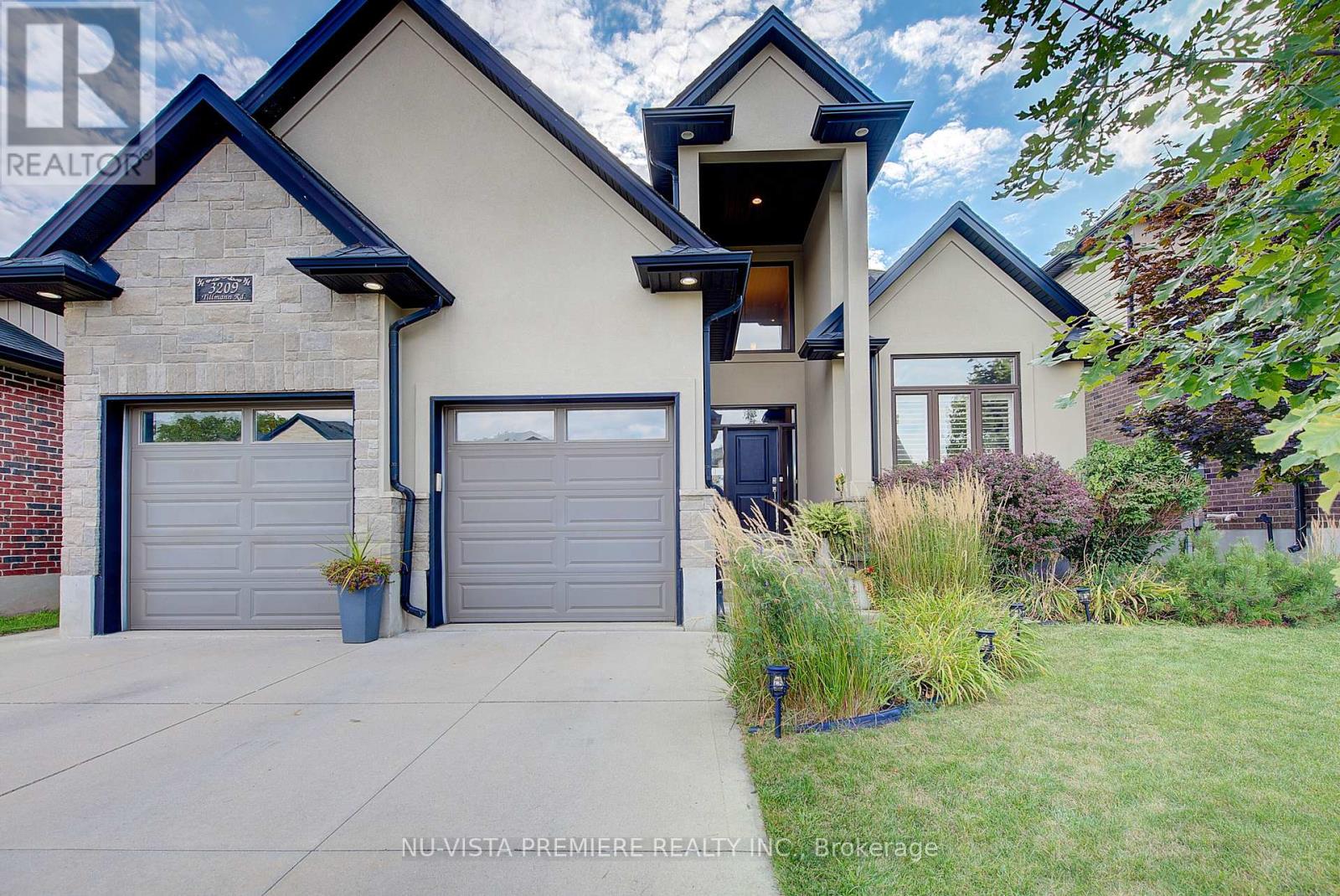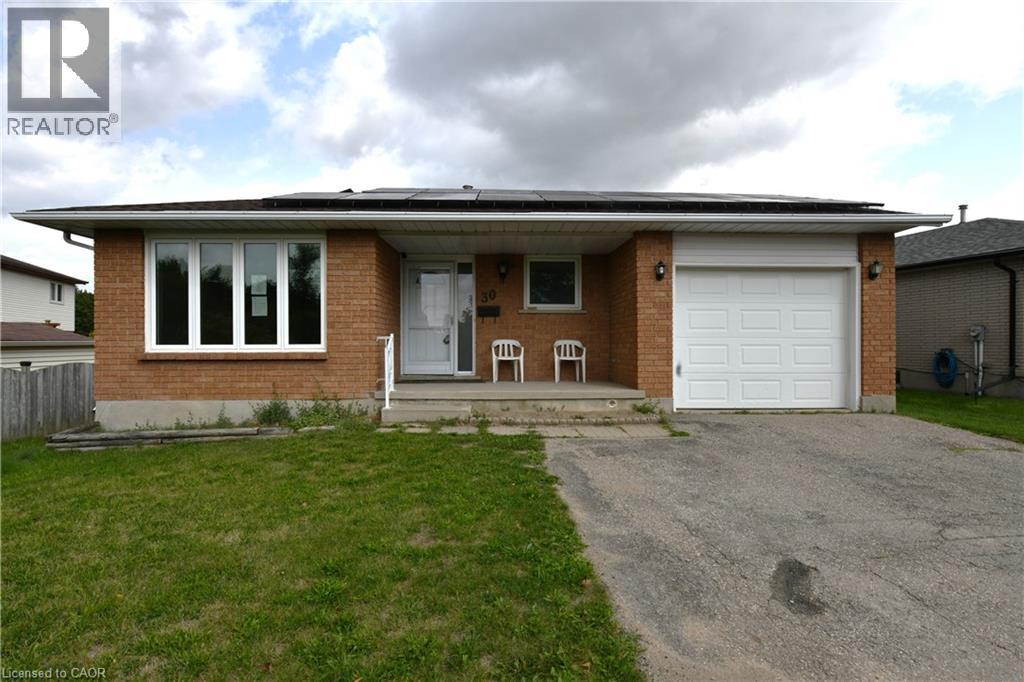- Houseful
- ON
- South Huron
- N0M
- 46 Gidley St W

Highlights
Description
- Time on Houseful59 days
- Property typeSingle family
- StyleBungalow
- Median school Score
- Mortgage payment
Welcome to this well-maintained yellow brick bungalow located steps from Exeter's downtown amenities. Offering 3 bedrooms and 1 full bath, the home also features a finished sunroom/entryway, main floor laundry, and a spacious family room with access to a rear deck. The kitchen and dining area feature a large pantry and room for a hutch or coffee bar. The additional mudroom leading to the garage offers ample storage and functionality. The fully fenced backyard adds privacy and space for pets, kids, or gardening. A detached garage provides extra utility, and a Generac generator offers peace of mind year-round. Conveniently located in the heart of Exeter, this move-in ready home brings character, comfort, and convenience together in one smart package. (id:63267)
Home overview
- Cooling Central air conditioning
- Heat source Natural gas
- Heat type Forced air
- Sewer/ septic Sanitary sewer
- # total stories 1
- Fencing Fenced yard
- # parking spaces 3
- Has garage (y/n) Yes
- # full baths 1
- # total bathrooms 1.0
- # of above grade bedrooms 3
- Subdivision Exeter
- Directions 1401118
- Lot size (acres) 0.0
- Listing # X12271344
- Property sub type Single family residence
- Status Active
- 2nd bedroom 3.15m X 3.6m
Level: Main - Bathroom 2.31m X 2.36m
Level: Main - Sunroom 6.75m X 2.1m
Level: Main - Kitchen 3.32m X 4.51m
Level: Main - Dining room 3.41m X 4.67m
Level: Main - Living room 3.87m X 5.95m
Level: Main - Primary bedroom 3.23m X 4.82m
Level: Main - 3rd bedroom 3.34m X 3.44m
Level: Main - Mudroom 2.09m X 5.04m
Level: Main
- Listing source url Https://www.realtor.ca/real-estate/28576749/46-gidley-street-w-south-huron-exeter-exeter
- Listing type identifier Idx

$-1,253
/ Month












