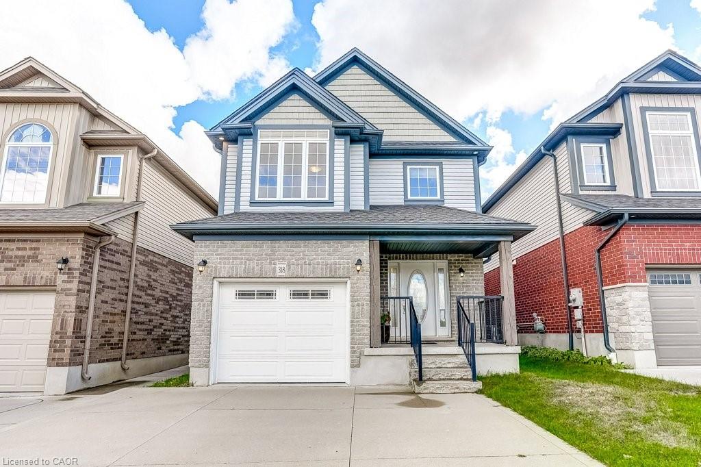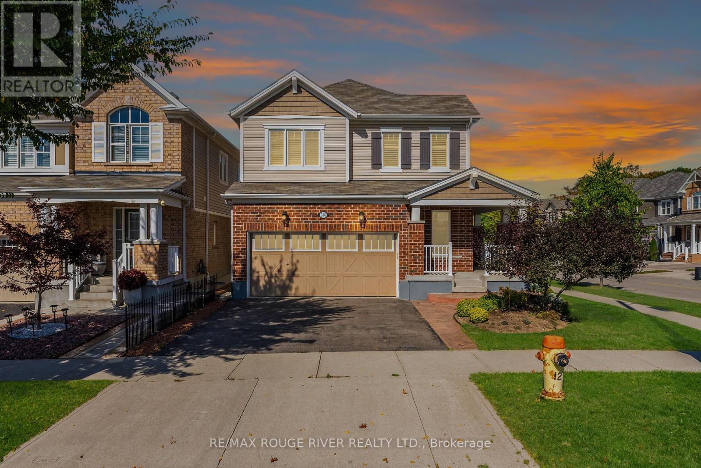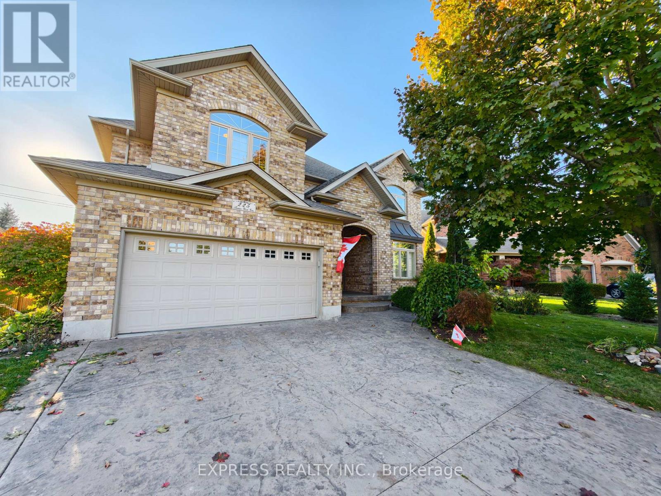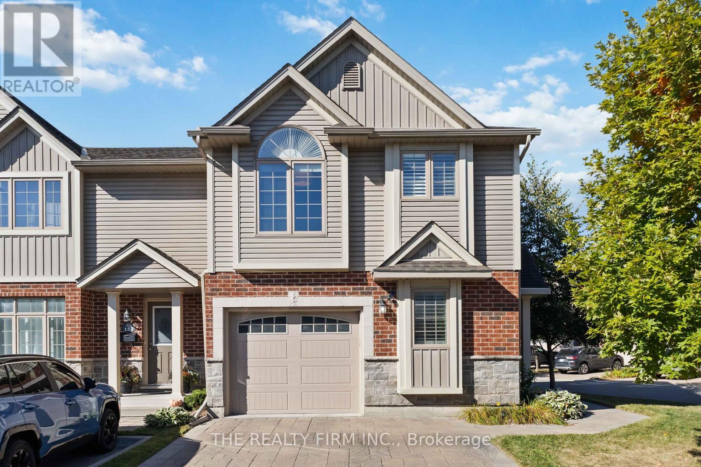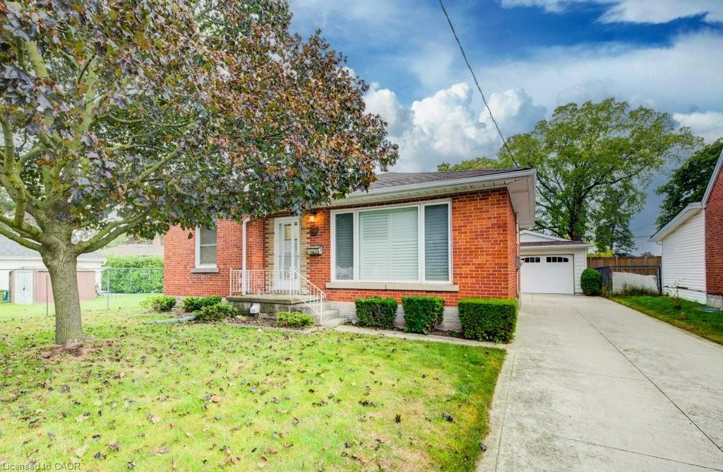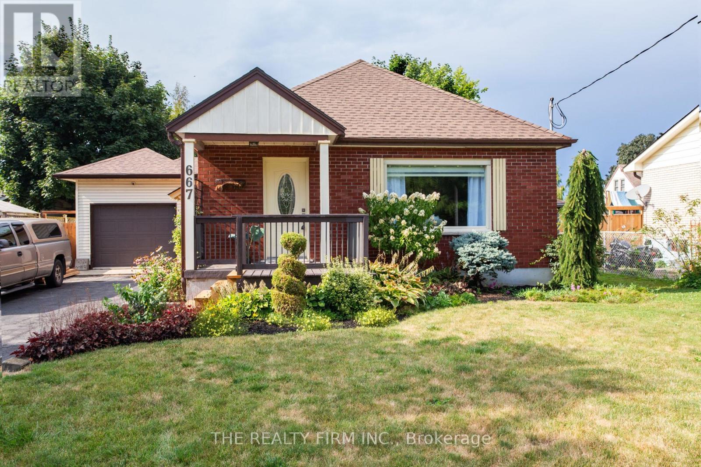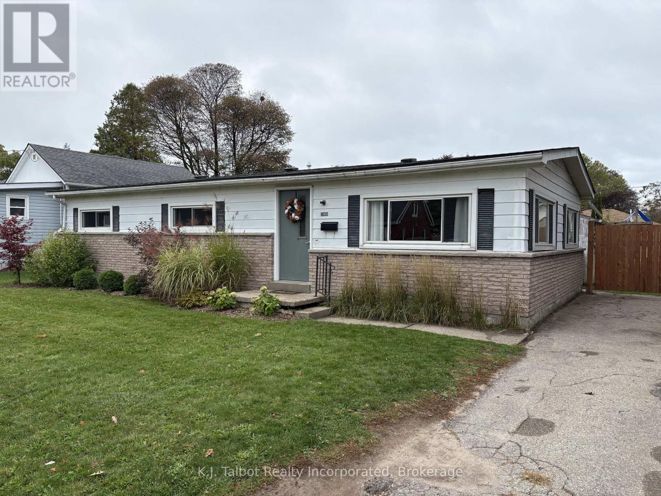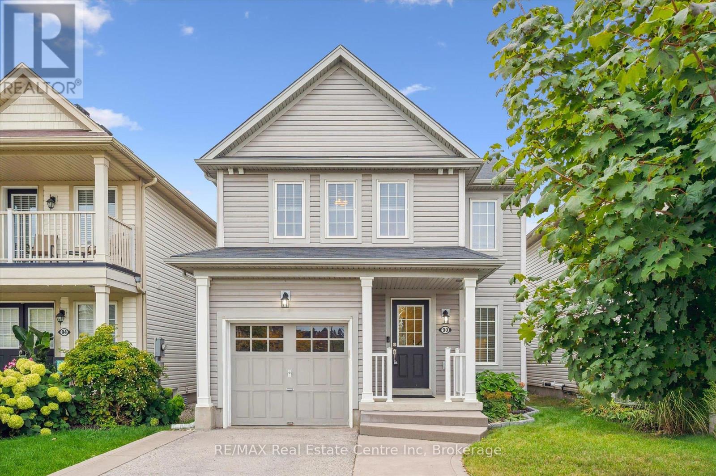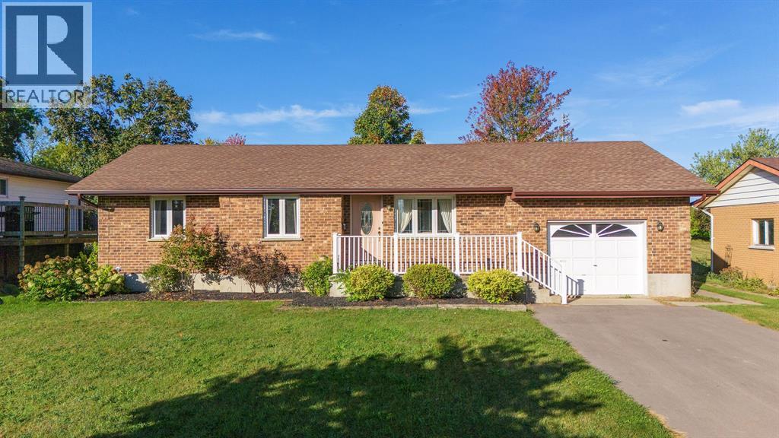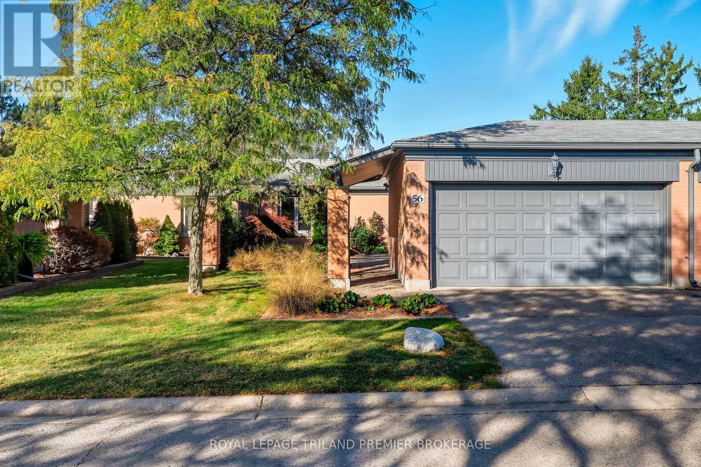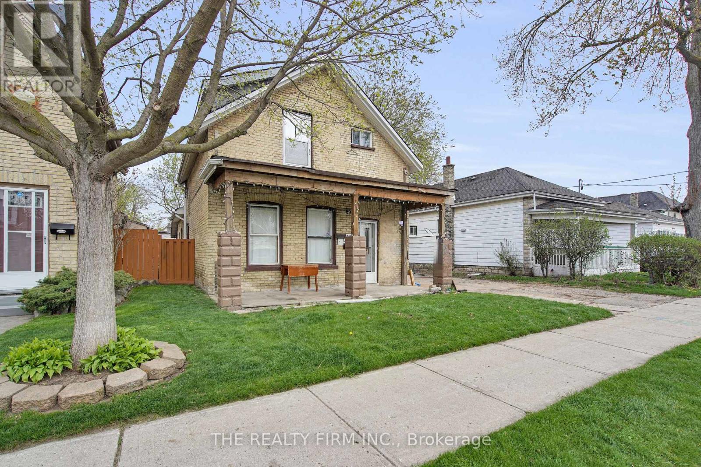- Houseful
- ON
- South Huron
- N0M
- 46 St Andrews Pl
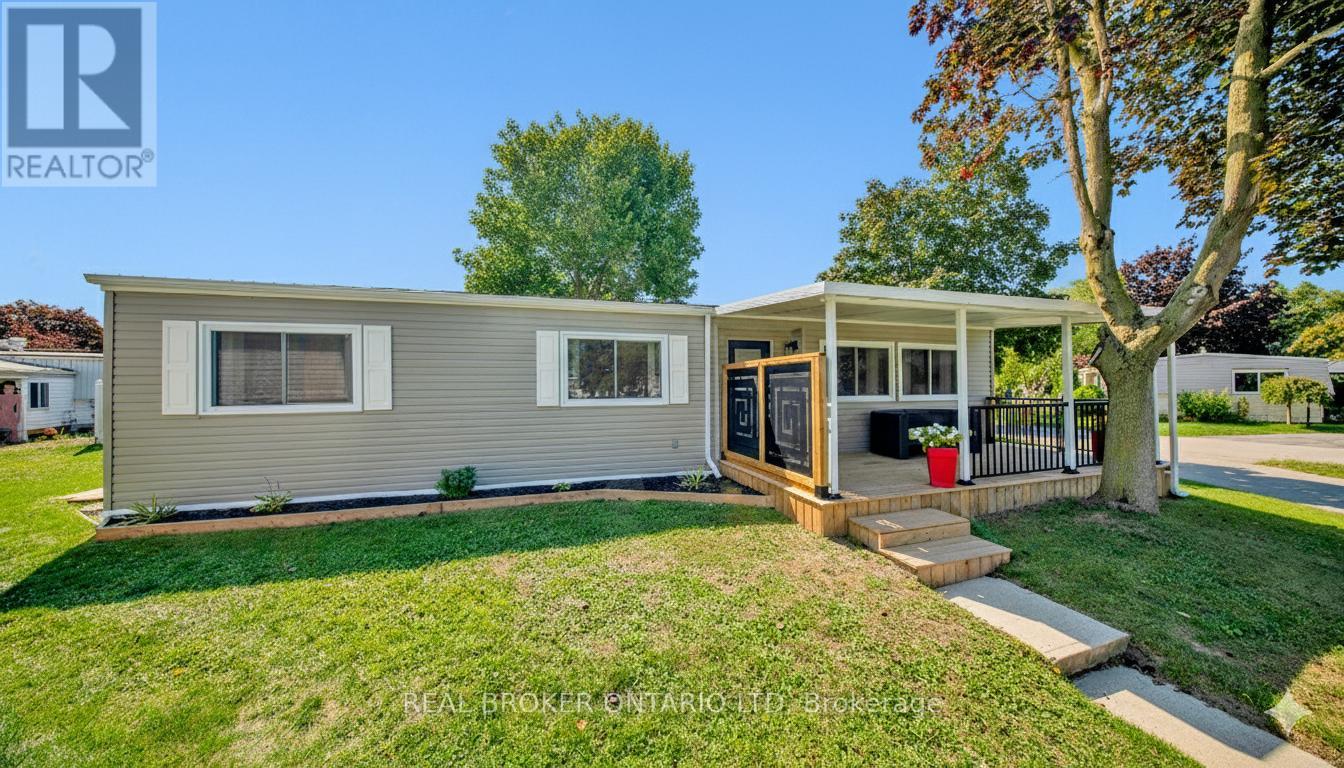
Highlights
Description
- Time on Houseful34 days
- Property typeSingle family
- StyleBungalow
- Median school Score
- Mortgage payment
Welcome to this beautifully updated home in Grand Cove Estates, tucked away on a quiet court. The covered front porch is the perfect spot to unwind, ideal for chatting with neighbours or enjoying a little people-watching. Inside, the open-concept design is bright and inviting. A cozy gas fireplace welcomes you into the living area, while the modern kitchen impresses with stainless steel appliances, a centre island with seating, pantry for storage, and brand-new cabinetry with pot drawers and soft-close features. Stylish touches include a tile backsplash, updated lighting, and a new sink and faucet. From here, step out to a private 16 x 7 rear deck, a great place for morning coffee or outdoor dining. The primary bedroom offers plenty of storage with both a walk-in closet (with laundry) and a double closet, along with a refreshed 2-piece ensuite. A renovated main bath, new luxury vinyl plank flooring, updated trim, California ceilings, and vinyl windows add to the move-in ready appeal. Grand Cove Estates is a vibrant 55+ land lease community where resort-style amenities meet the charm of Grand Bend living. Just minutes from sandy beaches and lake breezes, you'll enjoy the best of both worlds, a lively small-town atmosphere and an active, welcoming neighbourhood right at home. Residents can take advantage of tennis and pickleball courts, lawn bowling, shuffleboard, bocce, woodworking, community gardens, walking trails, and a dog park. The clubhouse is the hub for social life, offering a library, fitness centre, hobby rooms, billiards, darts, and event space. And with a heated indoor saltwater pool, there's always a way to stay active year-round. Come see for yourself why Grand Cove Estates is a such sought-after place to call home. (Metal roof 2015, furnace and central air 2024, hot water tank (owned) 2024.) (id:63267)
Home overview
- Cooling Central air conditioning
- Heat source Natural gas
- Heat type Forced air
- Has pool (y/n) Yes
- Sewer/ septic Sanitary sewer
- # total stories 1
- # parking spaces 2
- # full baths 1
- # half baths 1
- # total bathrooms 2.0
- # of above grade bedrooms 2
- Has fireplace (y/n) Yes
- Community features Community centre
- Subdivision Stephen
- Water body name Lake huron
- Lot size (acres) 0.0
- Listing # X12394535
- Property sub type Single family residence
- Status Active
- Living room 5.83m X 3.47m
Level: Main - Dining room 3.05m X 2.44m
Level: Main - Kitchen 5.3m X 3.05m
Level: Main - 2nd bedroom 3m X 2.86m
Level: Main - Primary bedroom 3.47m X 3.14m
Level: Main
- Listing source url Https://www.realtor.ca/real-estate/28842681/46-st-andrews-place-south-huron-stephen-stephen
- Listing type identifier Idx

$-840
/ Month

