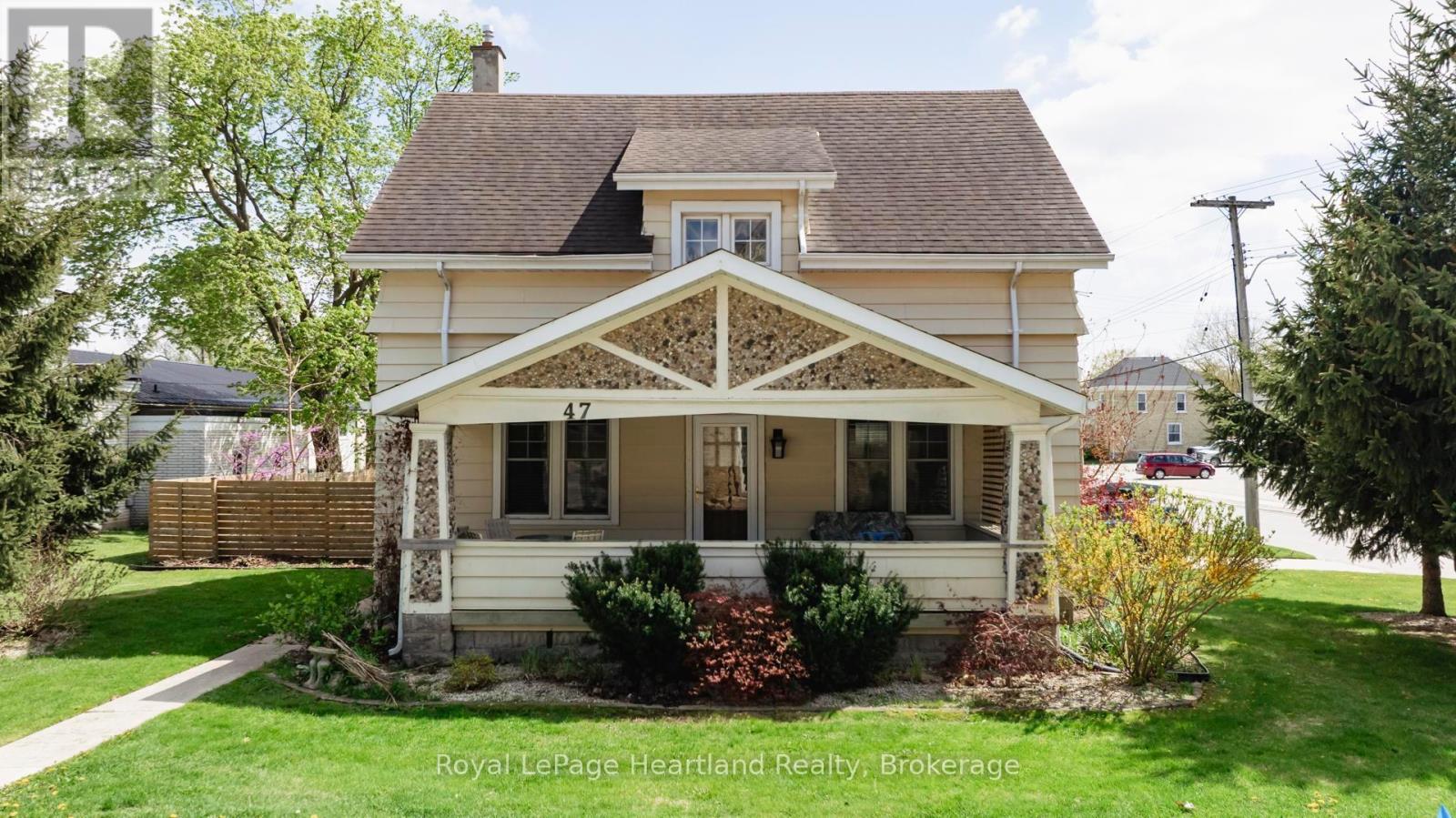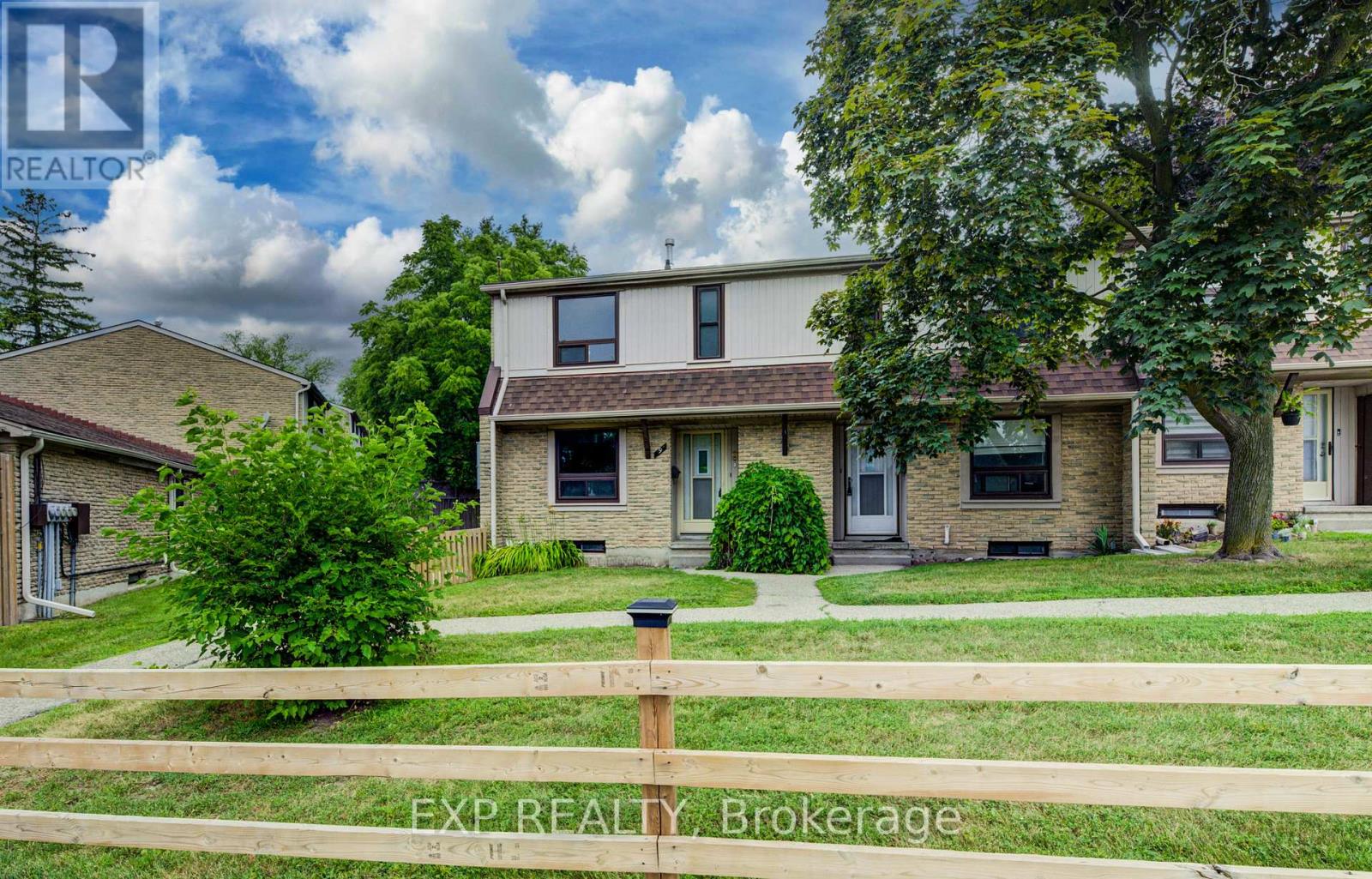- Houseful
- ON
- South Huron
- N0M
- 47 James St

Highlights
Description
- Time on Houseful165 days
- Property typeSingle family
- Median school Score
- Mortgage payment
Step into the charm of yesteryear with modern convenience at 47 James Street in Exeter! This delightful detached single-family home boasts 4 bedrooms and 3 bathrooms, offering a wonderful blend of early 1900s character and recent updates. Enjoy the spacious, fully fenced backyard with perennial gardens perfect for family fun and outdoor gatherings. A thoughtful rear addition, completed in recent years, provides a convenient rear entry, a bathroom, and a versatile room ideal as a 5th bedroom or home office. The lower level of this addition also presents exciting potential for further finishing. Located just a short stroll from Exeter's downtown and schools, 47 James Street is an excellent opportunity for first-time homebuyers or growing families seeking a home with character and space. (id:63267)
Home overview
- Cooling Central air conditioning
- Heat source Natural gas
- Heat type Forced air
- Sewer/ septic Sanitary sewer
- # total stories 2
- # parking spaces 2
- # full baths 1
- # half baths 2
- # total bathrooms 3.0
- # of above grade bedrooms 5
- Subdivision Exeter
- Lot size (acres) 0.0
- Listing # X12137514
- Property sub type Single family residence
- Status Active
- Bathroom 3m X 1.71m
Level: 2nd - 3rd bedroom 3.37m X 2.86m
Level: 2nd - Primary bedroom 4.83m X 3.37m
Level: 2nd - 4th bedroom 3.34m X 3m
Level: 2nd - Other 6.86m X 4.12m
Level: Basement - Other 14.29m X 4.77m
Level: Basement - Dining room 3.72m X 3.36m
Level: Ground - Bathroom 1.87m X 1.78m
Level: Ground - Kitchen 3.45m X 3.35m
Level: Ground - 2nd bedroom 3.38m X 2.52m
Level: Ground - Foyer 3.63m X 1.78m
Level: Ground - Bathroom 1.81m X 1.78m
Level: Ground - Living room 4.63m X 3.41m
Level: Ground - Office 3.88m X 3.58m
Level: Ground - Mudroom 2.85m X 1.77m
Level: Ground
- Listing source url Https://www.realtor.ca/real-estate/28288640/47-james-street-south-huron-exeter-exeter
- Listing type identifier Idx

$-1,333
/ Month












