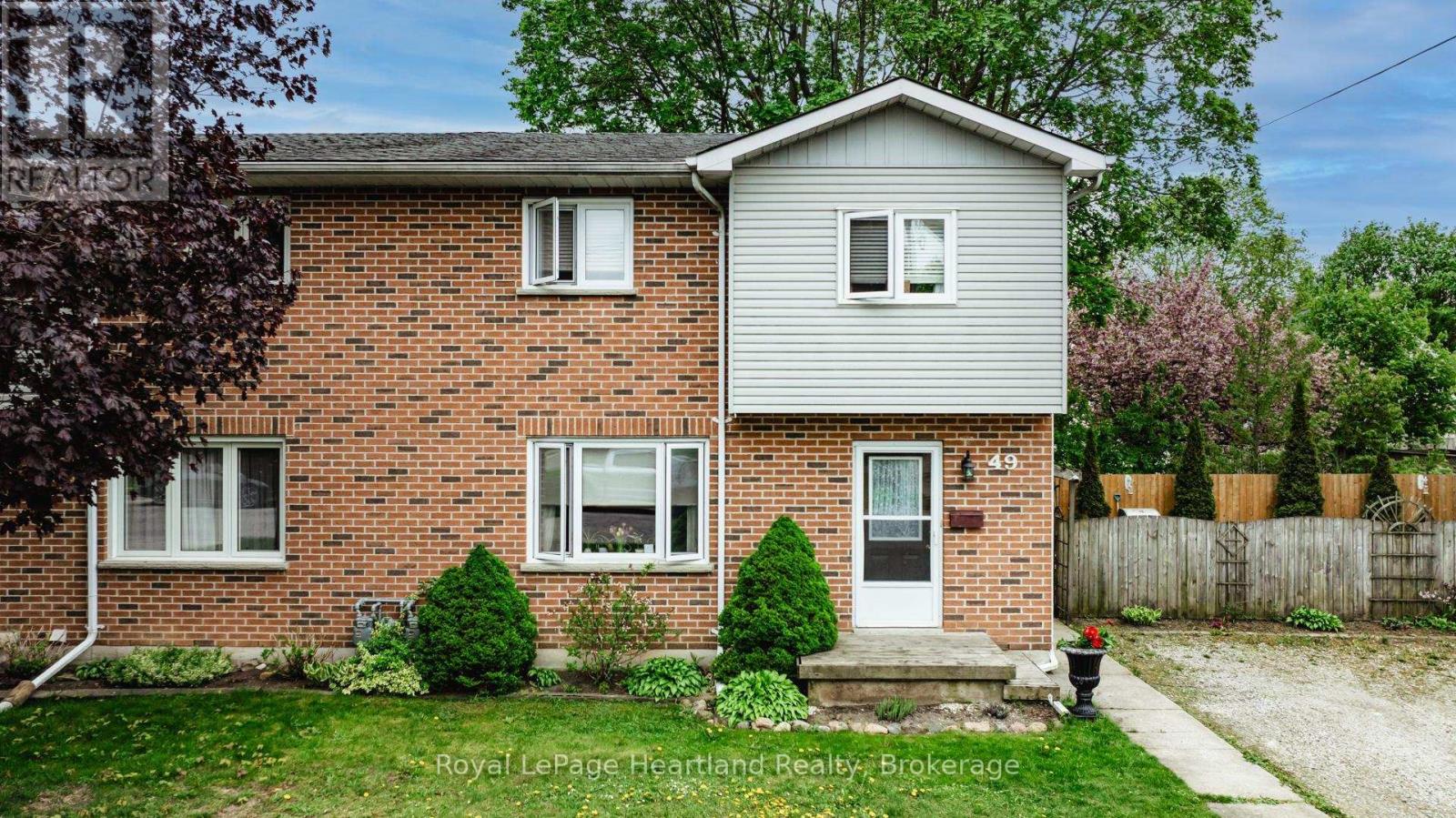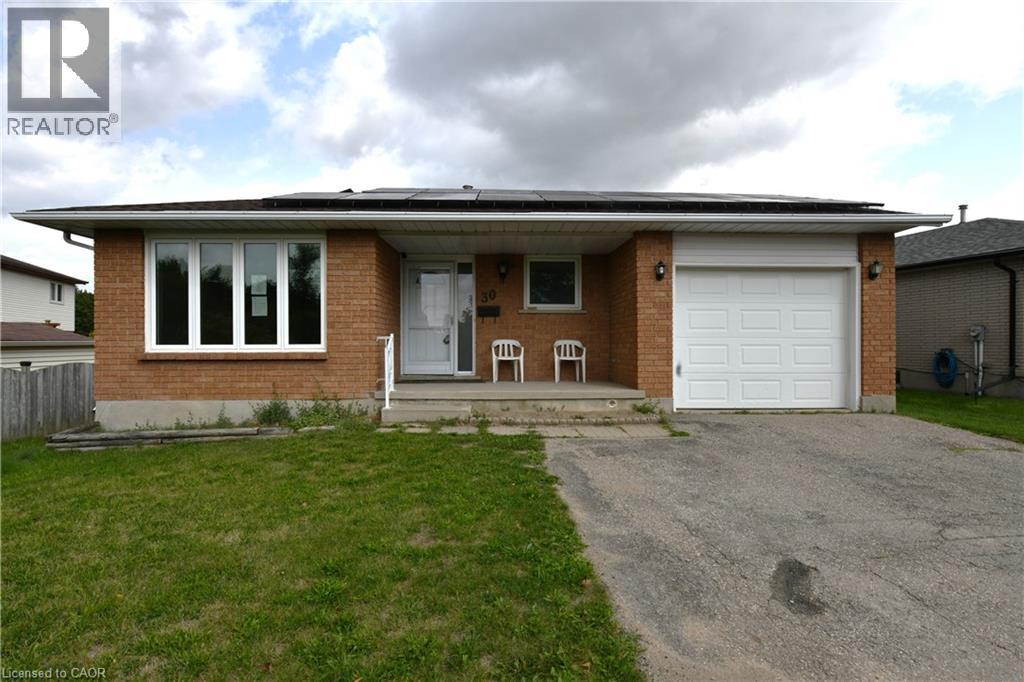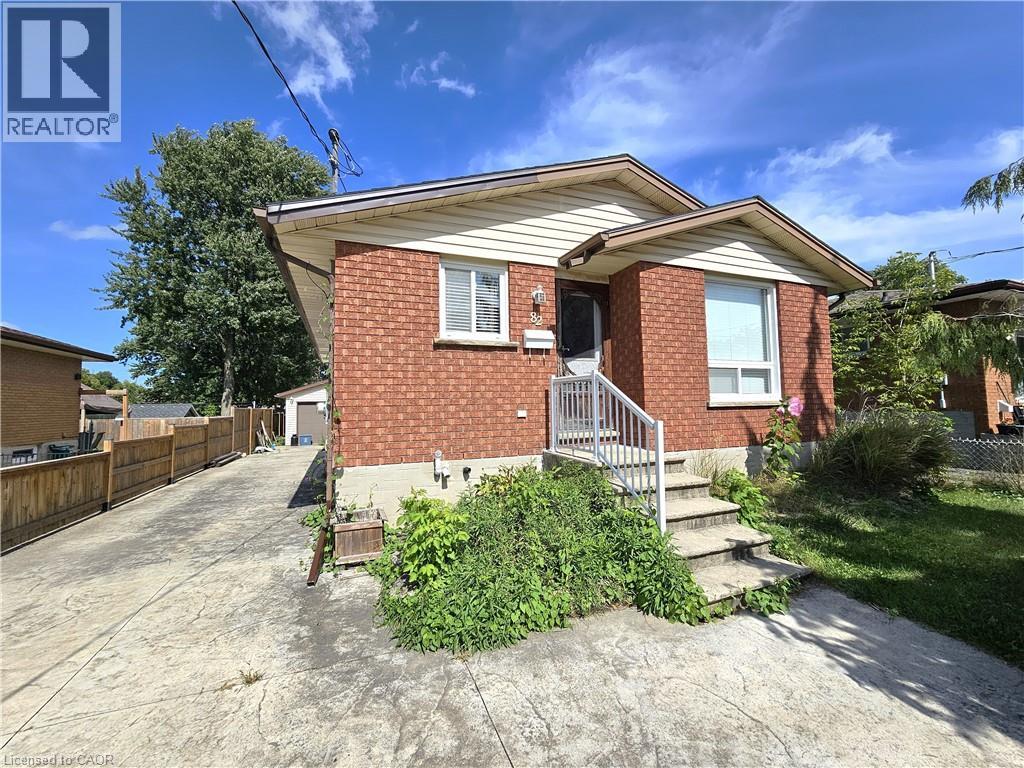- Houseful
- ON
- South Huron
- N0M
- 49 Wellington St W

Highlights
Description
- Time on Houseful114 days
- Property typeSingle family
- Median school Score
- Mortgage payment
An Ideal Opportunity to Enter the Real Estate Market or Grow Your Investment Portfolio! Discover this charming and spacious two-storey, 1,200 sq. ft. semi-detached home located in the heart of Exeter. The main floor features a generous kitchen and living area, perfect for entertaining, along with a convenient 2-piece powder room. Upstairs, you'll find three comfortable bedrooms and a beautifully updated 4-piece bathroom. The finished basement offers even more living space with a large recreation room, plus a laundry/storage area complete with a roughed-in shower. This home is heated by a forced-air gas furnace and includes central A/C (2012) for year-round comfort. Recent updates include a new patio door (2023), upper bath, and window/carpet (2016) and the property has been well-maintained throughout. Step outside to enjoy a private, fenced backyard, great for kids, pets, or relaxing outdoors. A large driveway provides ample parking for up to four vehicles. Freehold property. NO condo or community fees! Don't miss your chance to view this excellent home, book your showing today! (id:63267)
Home overview
- Cooling Central air conditioning
- Heat source Natural gas
- Heat type Forced air
- Sewer/ septic Sanitary sewer
- # total stories 2
- # parking spaces 4
- # full baths 1
- # half baths 1
- # total bathrooms 2.0
- # of above grade bedrooms 3
- Community features Community centre
- Subdivision Exeter
- Lot size (acres) 0.0
- Listing # X12148022
- Property sub type Single family residence
- Status Active
- Primary bedroom 4.53m X 3.25m
Level: 2nd - 3rd bedroom 3.2m X 2.76m
Level: 2nd - 2nd bedroom 4.53m X 2.72m
Level: 2nd - Bathroom 2.43m X 1.49m
Level: 2nd - Other 6.78m X 3.96m
Level: Basement - Recreational room / games room 6.78m X 3.06m
Level: Basement - Kitchen 4.53m X 3.39m
Level: Ground - Bathroom 1.5m X 1.27m
Level: Ground - Living room 4.53m X 3.28m
Level: Ground
- Listing source url Https://www.realtor.ca/real-estate/28311492/49-wellington-street-w-south-huron-exeter-exeter
- Listing type identifier Idx

$-1,333
/ Month











