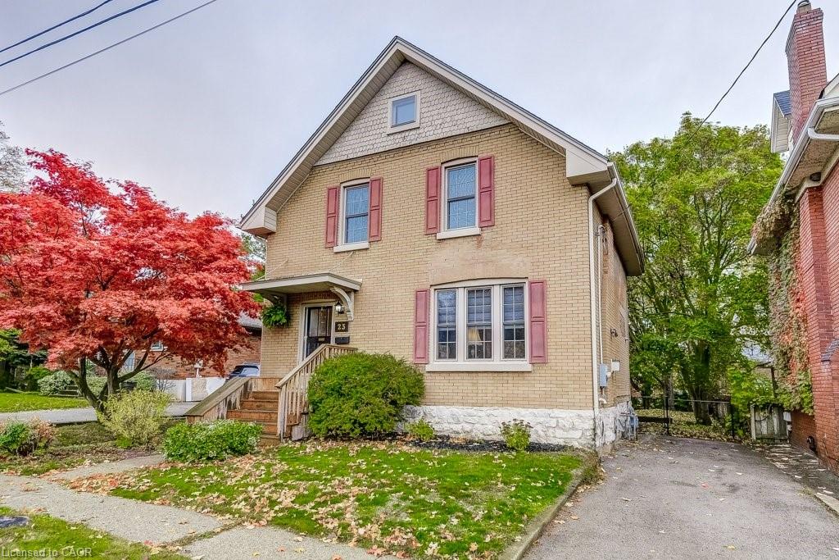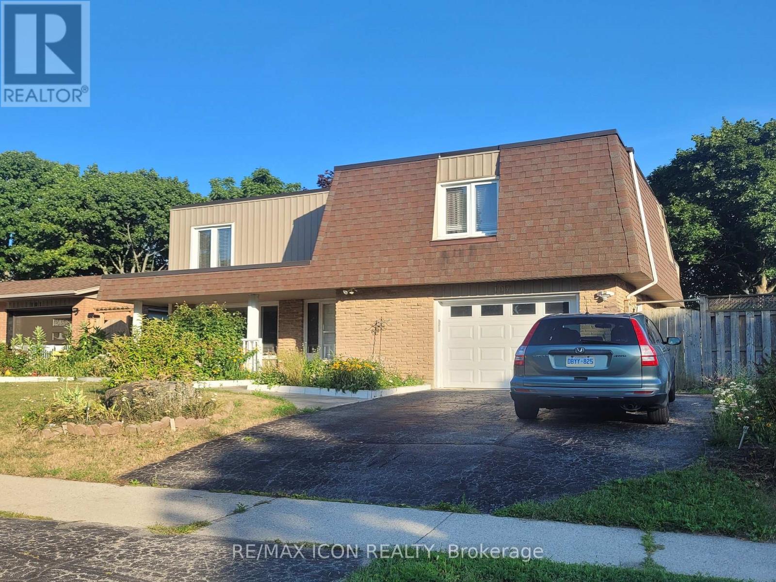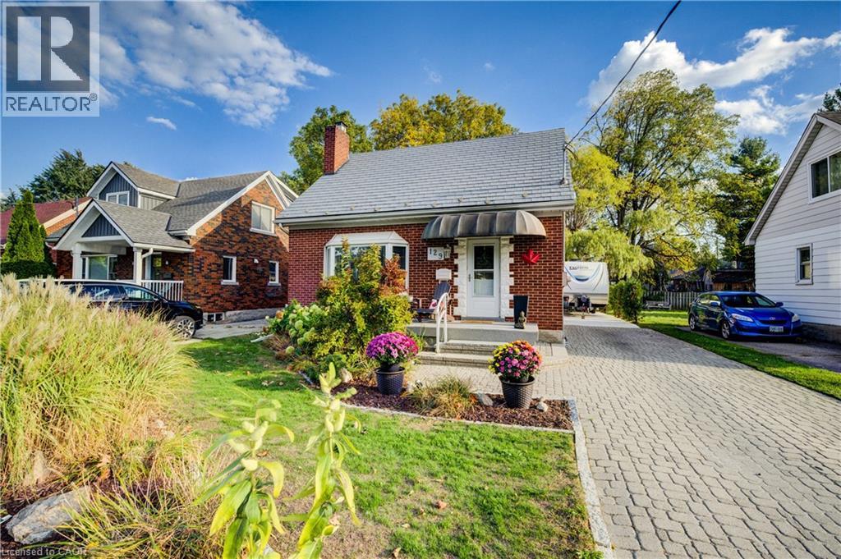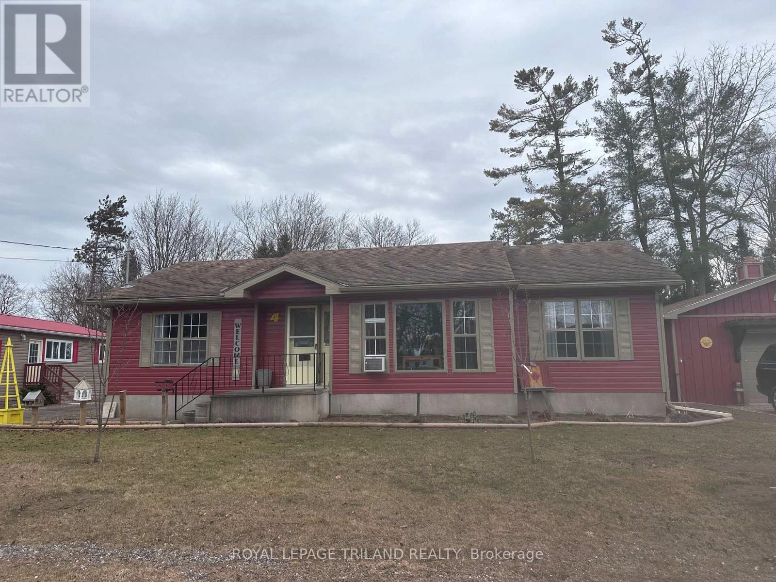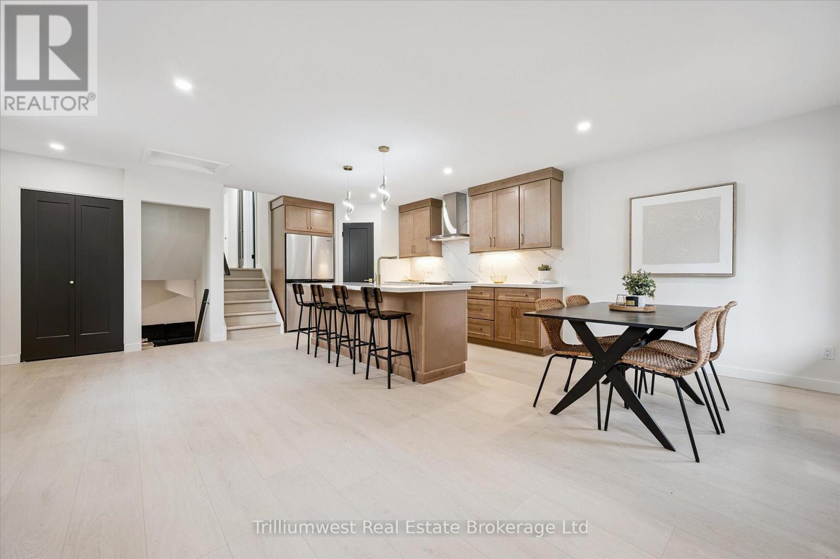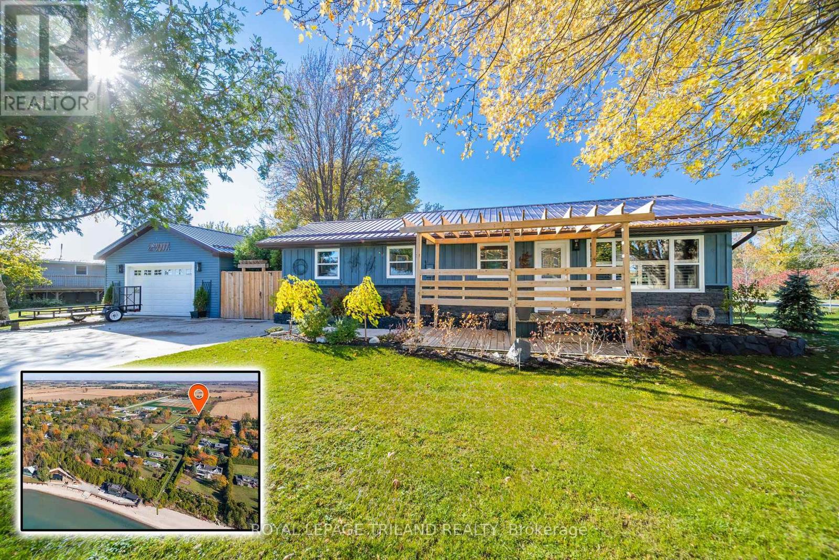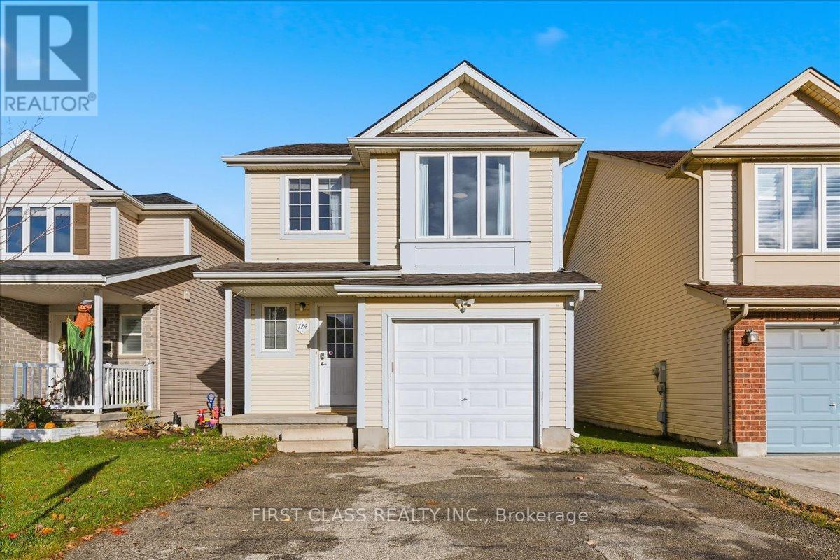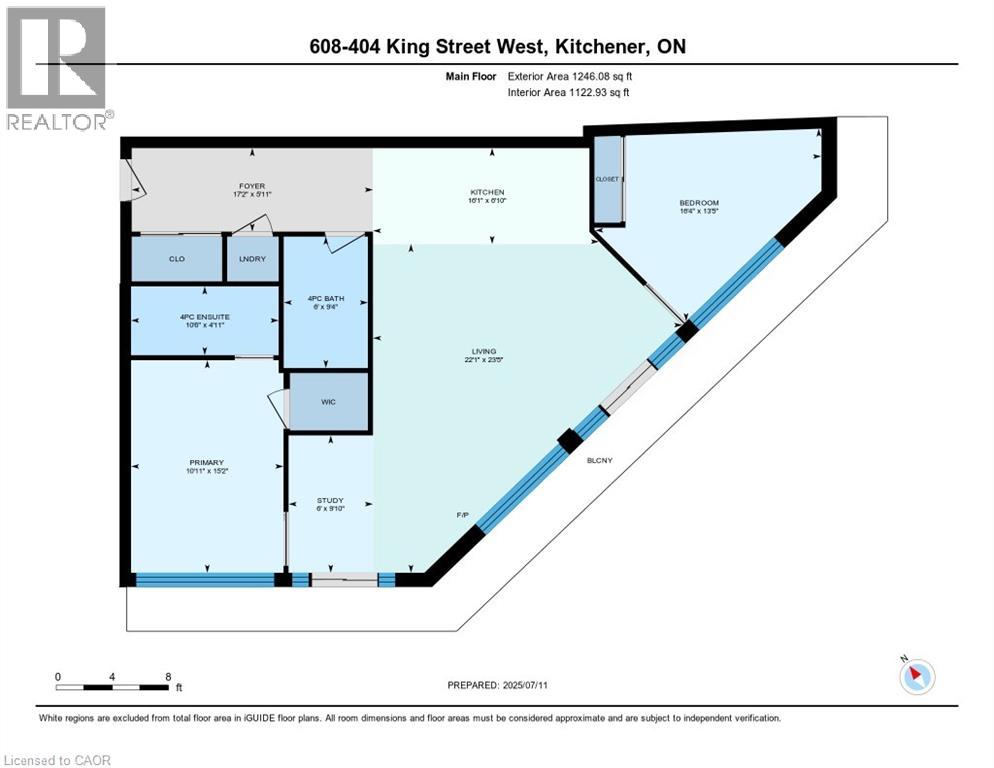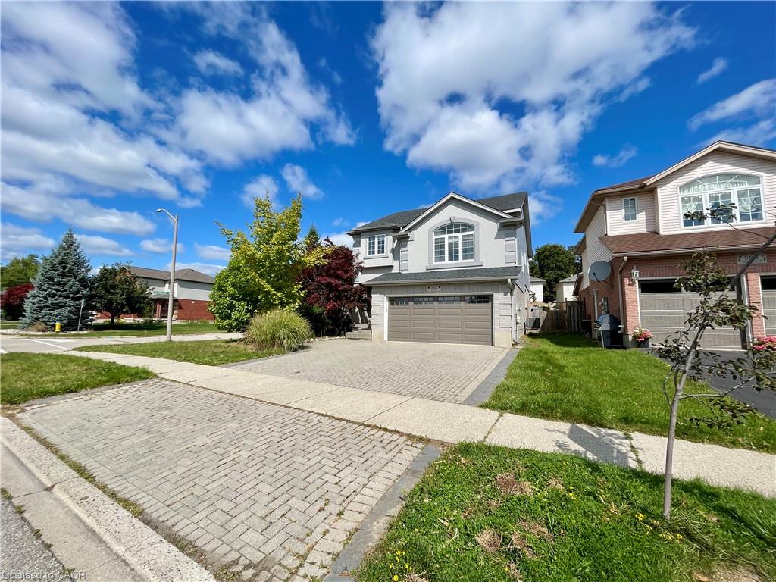- Houseful
- ON
- South Huron
- N0M
- 5 William Dr
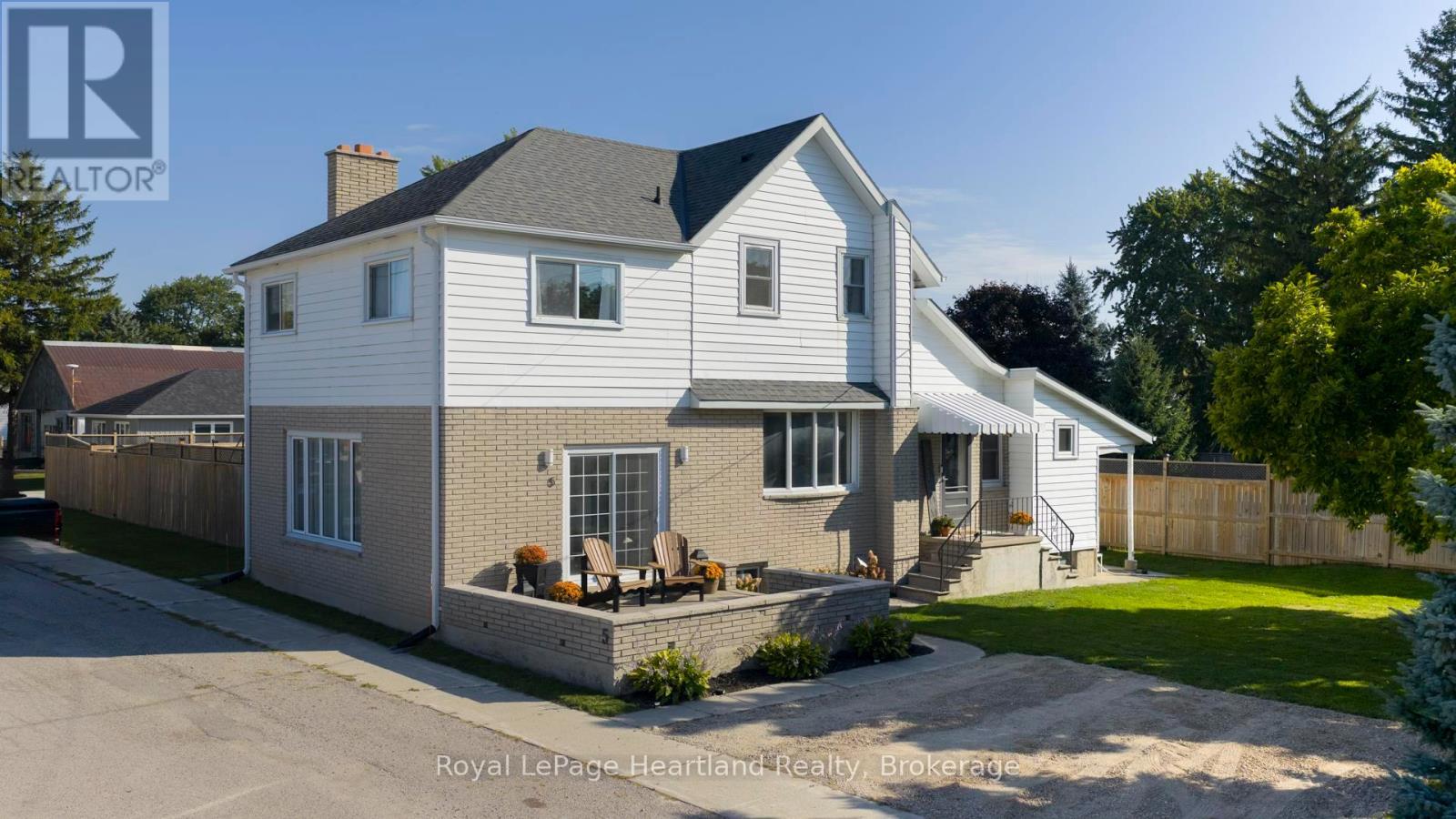
Highlights
Description
- Time on Houseful50 days
- Property typeSingle family
- Mortgage payment
Welcome to 5 William Drive in Crediton, a meticulously maintained family home that beautifully combines charm and modern updates. This impressive property features a stunning inground pool, perfect for summer gatherings and relaxation. The backyard is an entertainer's dream, providing ample space for outdoor dining, lounging, and play, all within a fully fenced yard equipped with a newer fence, creating a safe and private oasis for children and pets. Inside, you will be greeted by beautifully refinished hardwood floors that flow throughout the main floor, adding warmth and elegance to the living spaces. The gorgeous wooden staircase serves as a stunning focal point, enhancing the homes character while providing easy access to the upper level. The kitchen boasts updated stainless steel appliances and contemporary countertops, perfectly blending functionality and style. Both bathrooms have been tastefully updated, ensuring modern comfort for you and your family. Additionally, the convenience of having laundry on the main floor adds to the homes practicality.With four bedrooms and two bathrooms, this home provides ample room for families or those looking to establish a comfortable living space. The new heat pumps ensure efficient heating and cooling year-round, contributing to a cozy atmosphere throughout the home. Situated on a large lot, there is plenty of outdoor space for gardening or future expansion. Located in close proximity to Exeter, Grand Bend, and London, this home offers easy access to local amenities while maintaining a peaceful small-town feel. 5 William Drive in Crediton shows exceptionally well and is a fantastic opportunity for anyone looking to grow into a welcoming and character-filled residence. Don't miss your chance to make this charming house your new home! (id:63267)
Home overview
- Cooling Wall unit
- Heat source Electric, other
- Heat type Heat pump, not known
- Has pool (y/n) Yes
- Sewer/ septic Sanitary sewer
- # total stories 2
- Fencing Fenced yard
- # parking spaces 2
- # full baths 1
- # half baths 1
- # total bathrooms 2.0
- # of above grade bedrooms 4
- Has fireplace (y/n) Yes
- Subdivision Stephen
- Directions 2088657
- Lot size (acres) 0.0
- Listing # X12399843
- Property sub type Single family residence
- Status Active
- Bathroom 3m X 2.24m
Level: 2nd - Bedroom 2.81m X 4.17m
Level: 2nd - Primary bedroom 3.26m X 4.12m
Level: 2nd - Bedroom 2.88m X 2.87m
Level: 2nd - Bedroom 3m X 4.13m
Level: 2nd - Dining room 2.85m X 5.16m
Level: Main - Living room 3.96m X 4.31m
Level: Main - Kitchen 4.11m X 2.9m
Level: Main - Family room 7.13m X 3.99m
Level: Main - Mudroom 2.25m X 3.16m
Level: Main - Foyer 2.85m X 3.12m
Level: Main - Bathroom 2.48m X 1.7m
Level: Main - Dining room 2.95m X 2.9m
Level: Main
- Listing source url Https://www.realtor.ca/real-estate/28856646/5-william-drive-south-huron-stephen-stephen
- Listing type identifier Idx

$-1,253
/ Month

