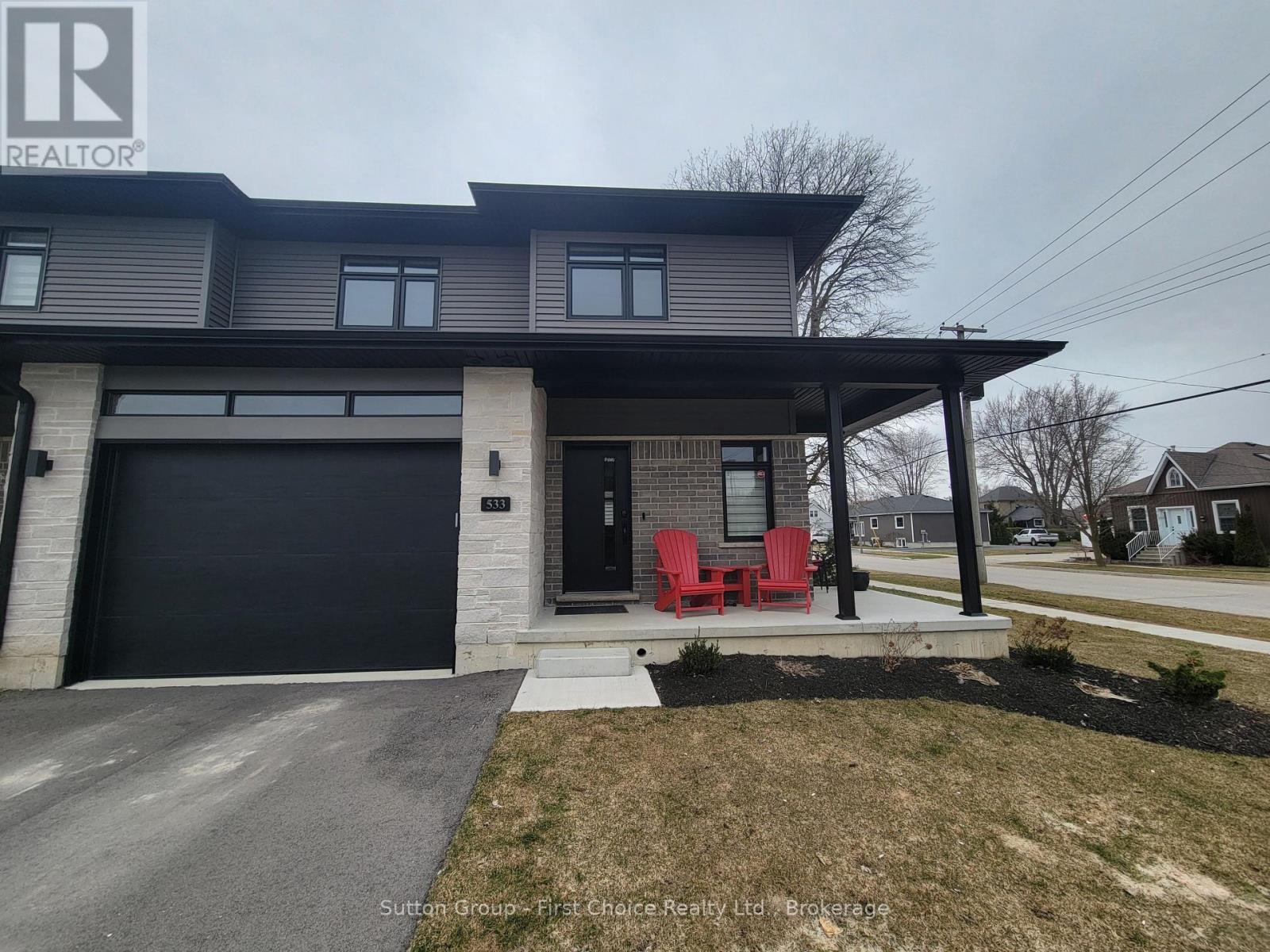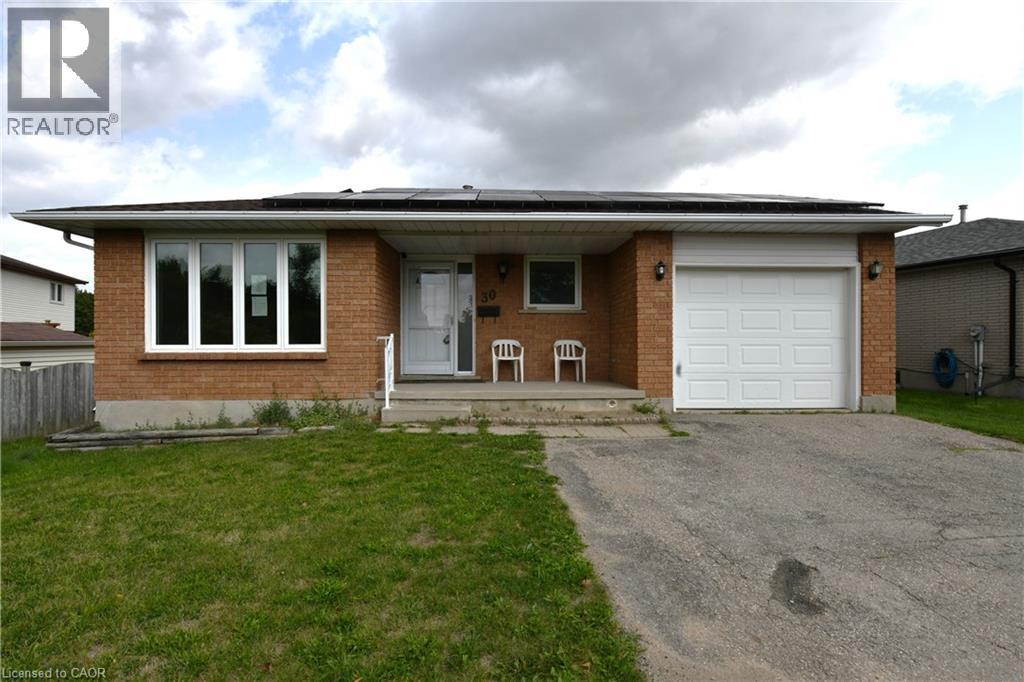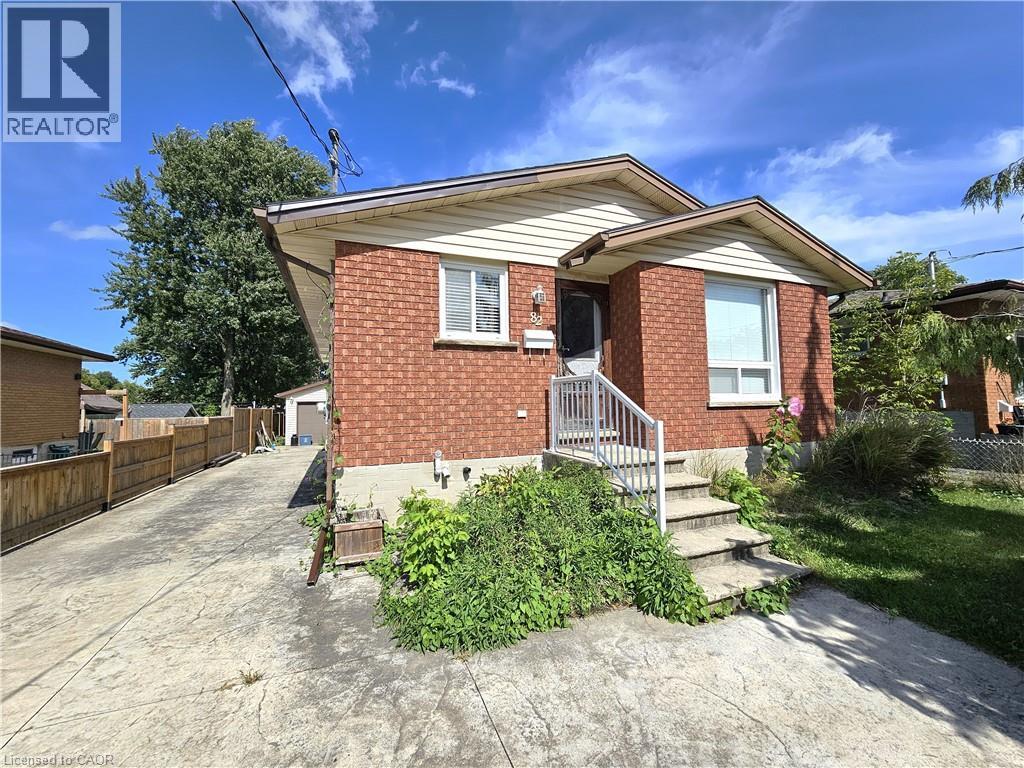- Houseful
- ON
- South Huron
- N0M
- 533 Albert St

Highlights
Description
- Time on Houseful143 days
- Property typeSingle family
- Median school Score
- Mortgage payment
Builder's Custom 3 Bed, 3 Bath Executive Model! This stunning 2 yr old, end-unit Townhome unit offers functional open-concept design and tons of upgrades! Energy Star Rated and Tested; Bright and spacious kitchen with custom Island / dining table area and patio doors to raised deck and patio area; quartz countertops throughout; Living room with contemporary gas fireplace is the perfect spot for relaxing or entertaining; Beautiful Hardwood flooring throughout principle rooms; Upper level offers a spacious Primary Bedroom with Walk-in closet and 4 pc ensuite with walk-in shower and his/her sinks; spacious 2nd and 3rd bedrooms with large closets; the basement offers lots of extra storage space, or room to add sqft by finishing with high ceilings, 'egress' bedroom window and rough-in for bath; oversized single attached garage is fully insulated, drywalled and painted. Asphalt paved private driveway, and fully sodded / landscaped lot. This high-end custom townhome is ready to move in, don't miss out! (id:55581)
Home overview
- Cooling Central air conditioning, air exchanger
- Heat source Natural gas
- Heat type Forced air
- Sewer/ septic Sanitary sewer
- # total stories 2
- # parking spaces 2
- Has garage (y/n) Yes
- # full baths 2
- # half baths 1
- # total bathrooms 3.0
- # of above grade bedrooms 3
- Has fireplace (y/n) Yes
- Community features Community centre
- Subdivision Exeter
- Lot desc Landscaped
- Lot size (acres) 0.0
- Listing # X12084524
- Property sub type Single family residence
- Status Active
- 3rd bedroom 3.66m X 3.66m
Level: 2nd - 2nd bedroom 3.6m X 3.66m
Level: 2nd - Primary bedroom 4.57m X 4.57m
Level: 2nd - Foyer 2.23m X 2.13m
Level: Main - Living room 4.37m X 4.81m
Level: Main - Kitchen 3.85m X 2.68m
Level: Main - Dining room 3.85m X 2.89m
Level: Main
- Listing source url Https://www.realtor.ca/real-estate/28171095/533-albert-street-south-huron-exeter-exeter
- Listing type identifier Idx

$-1,733
/ Month











