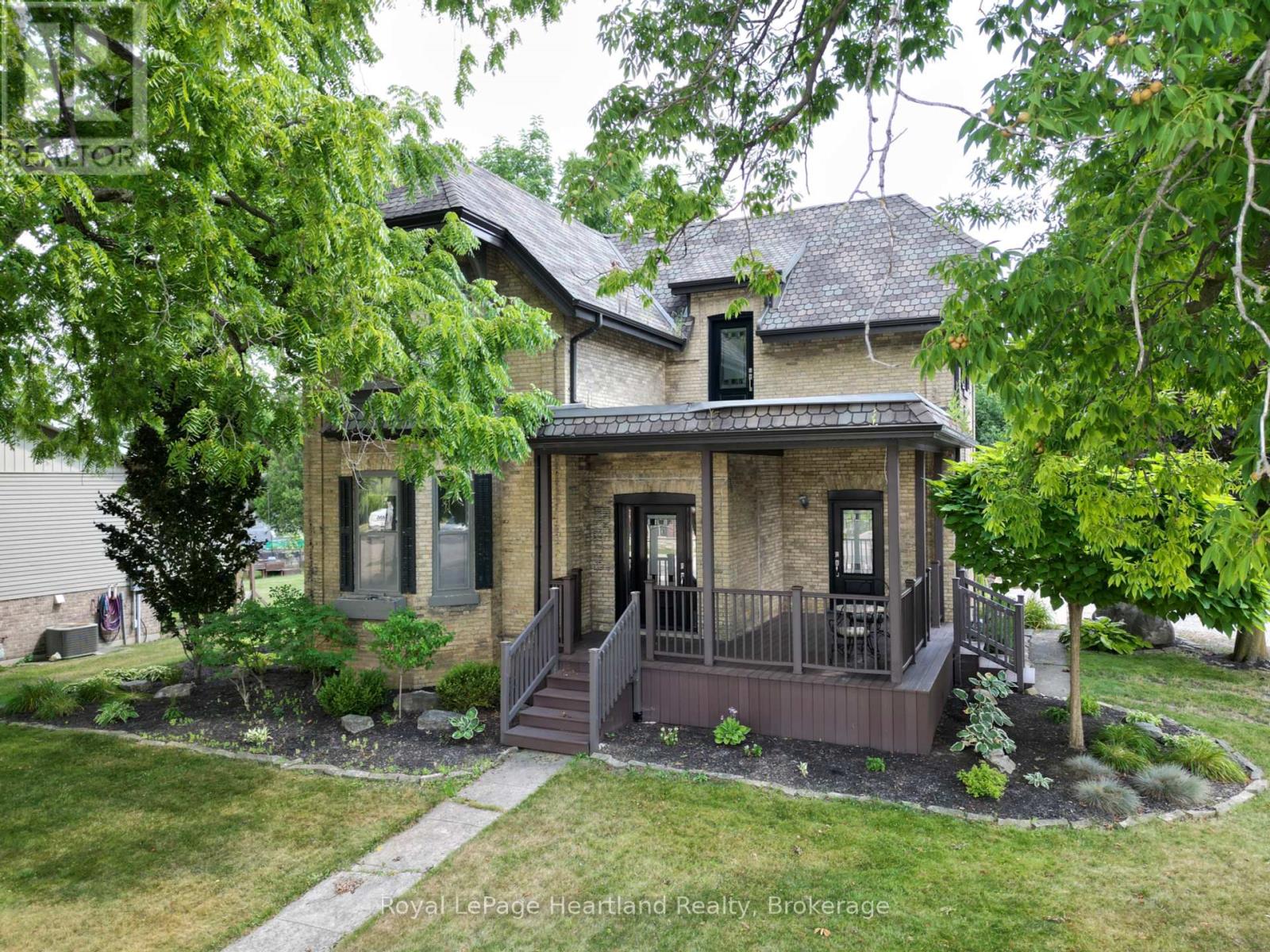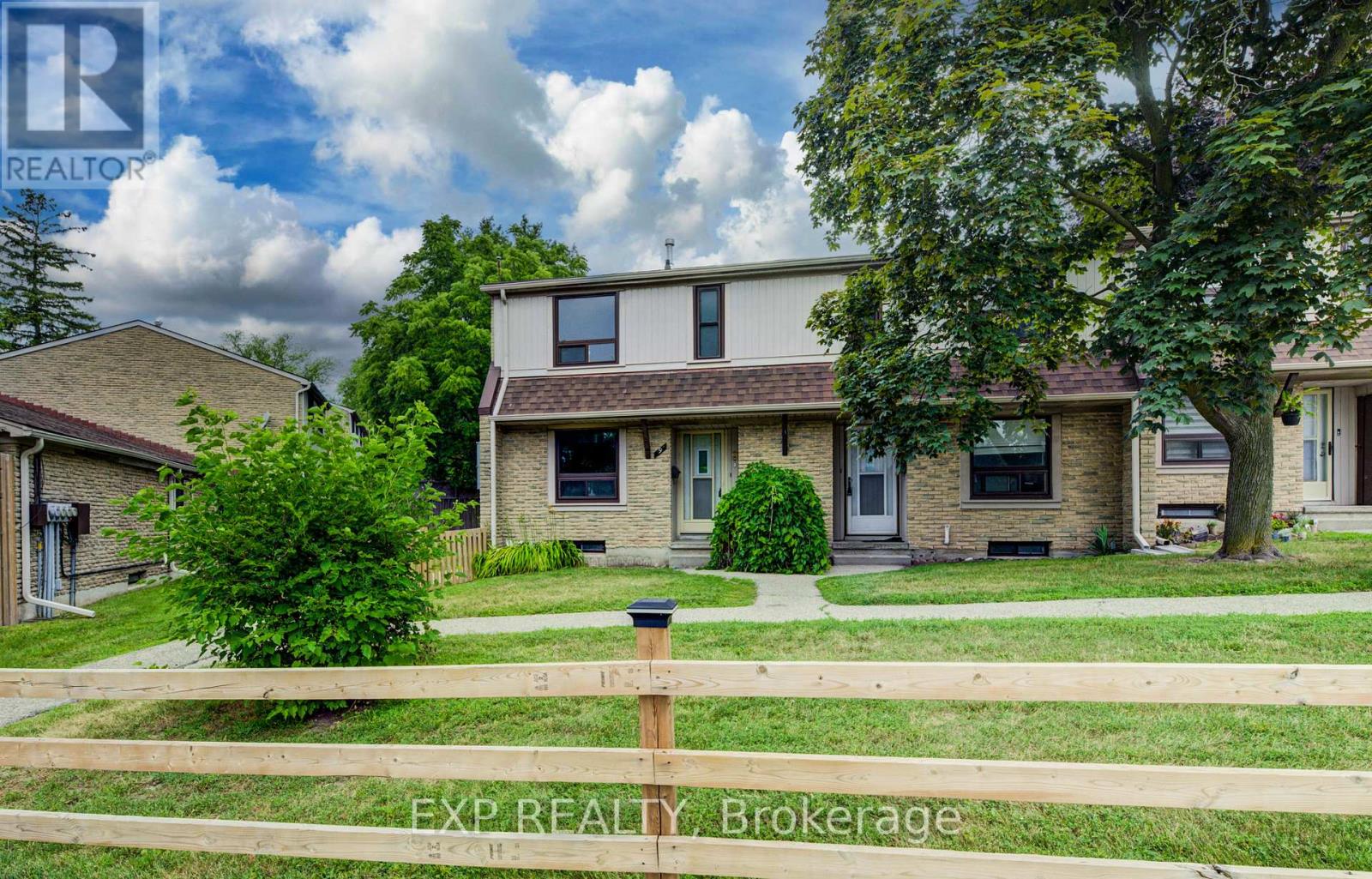- Houseful
- ON
- South Huron
- N0M
- 58 Main St S

Highlights
Description
- Time on Houseful76 days
- Property typeSingle family
- Median school Score
- Mortgage payment
Grand century solid brick 2-storey home perched on a lovely lot just a few steps from the river, park, trail, and amenities. Built as a church manse in 1878, this palatial residence would be a great place to raise your family. The updated covered front porch opens to a centre hallway with a beautiful open staircase to the second floor. The main floor boasts a huge living room adjacent to a generous formal dining room, which is presently sporting a pool table. Tall Victorian ceilings and bay windows offer a fitting heritage motif. A huge eat-in kitchen with its extended sunroom area and large skylight makes a great space for family gatherings. A spacious den inside the front hallway with a separate entrance would suit well as a home office. A peaceful lounging room and large screened-in porch at the rear overlook the pool and private fenced-in backyard. Upstairs, you'll find five generous bedrooms as well as a roomy landing and a 4-piece bathroom. A large main floor laundry room offers walk-in shower, and a 2 piece bathroom near the rear entrance. The private, fenced backyard features a stamped concrete patio, a 16x32 in-ground pool, and an 8'x12' pool shed. To top it off, a 36'x24' coverall building with a huge double overhead door for all your storage needs. (id:63267)
Home overview
- Cooling Central air conditioning
- Heat source Natural gas
- Heat type Forced air
- Has pool (y/n) Yes
- Sewer/ septic Sanitary sewer
- # total stories 2
- Fencing Fully fenced, fenced yard
- # parking spaces 8
- Has garage (y/n) Yes
- # full baths 1
- # half baths 1
- # total bathrooms 2.0
- # of above grade bedrooms 5
- Community features Community centre
- Subdivision Exeter
- Directions 2090057
- Lot desc Landscaped
- Lot size (acres) 0.0
- Listing # X12327779
- Property sub type Single family residence
- Status Active
- Primary bedroom 2.76m X 4.9m
Level: 2nd - 5th bedroom 2.68m X 4.77m
Level: 2nd - 2nd bedroom 3.24m X 3.46m
Level: 2nd - 3rd bedroom 3.98m X 3.92m
Level: 2nd - 4th bedroom 3.82m X 2.91m
Level: 2nd - Bathroom 2.67m X 3.78m
Level: 2nd - Laundry 2.76m X 1.86m
Level: Main - Sunroom 3.94m X 9.42m
Level: Main - Eating area 5.43m X 4.34m
Level: Main - Office 4.89m X 2.91m
Level: Main - Bathroom 1.4m X 1.86m
Level: Main - Pantry 1.15m X 1.47m
Level: Main - Mudroom 4.26m X 2.71m
Level: Main - Kitchen 4.19m X 2.78m
Level: Main - Living room 5.73m X 4.91m
Level: Main - Dining room 4.35m X 5.91m
Level: Main
- Listing source url Https://www.realtor.ca/real-estate/28697006/58-main-street-s-south-huron-exeter-exeter
- Listing type identifier Idx

$-1,453
/ Month












