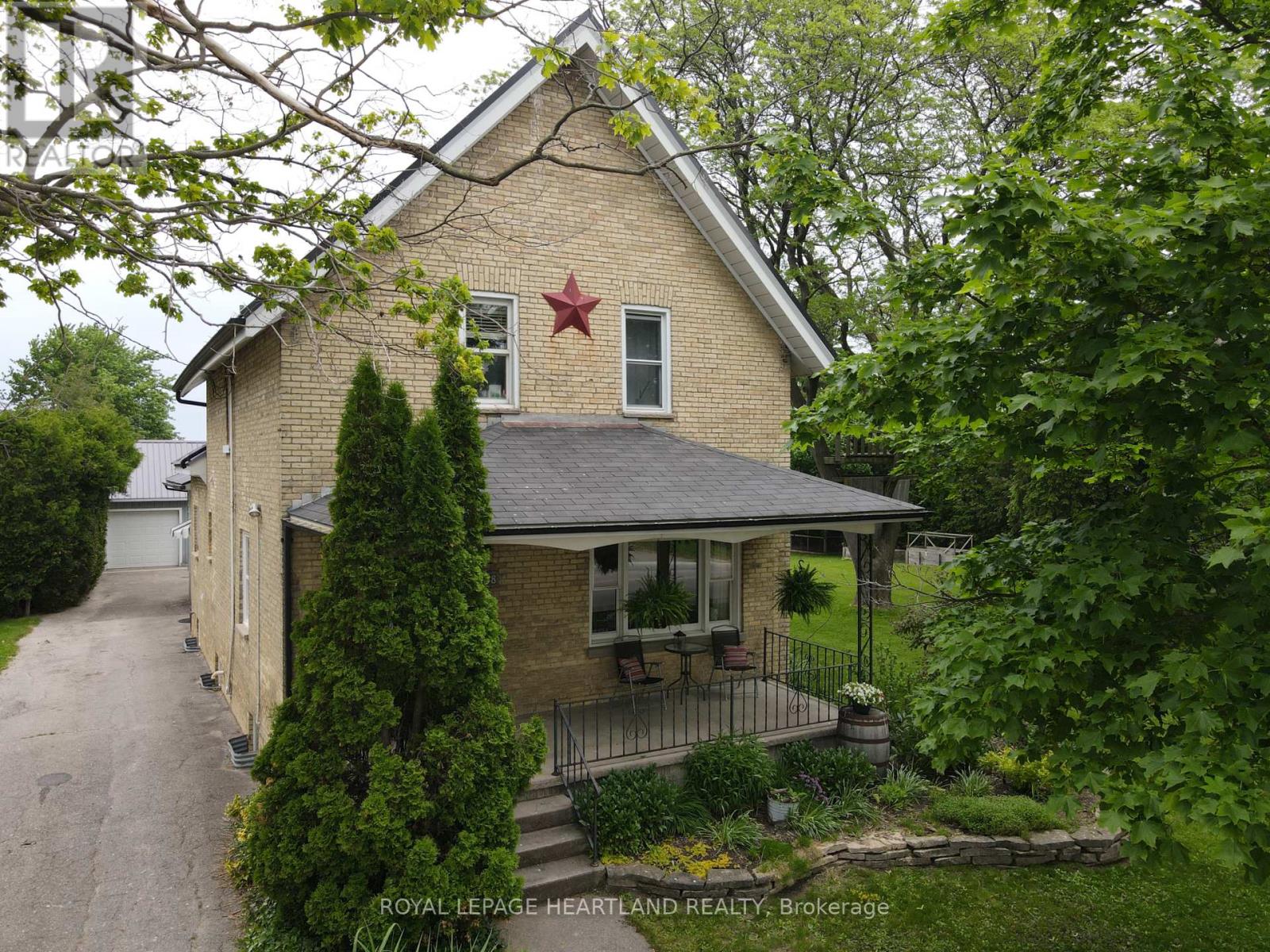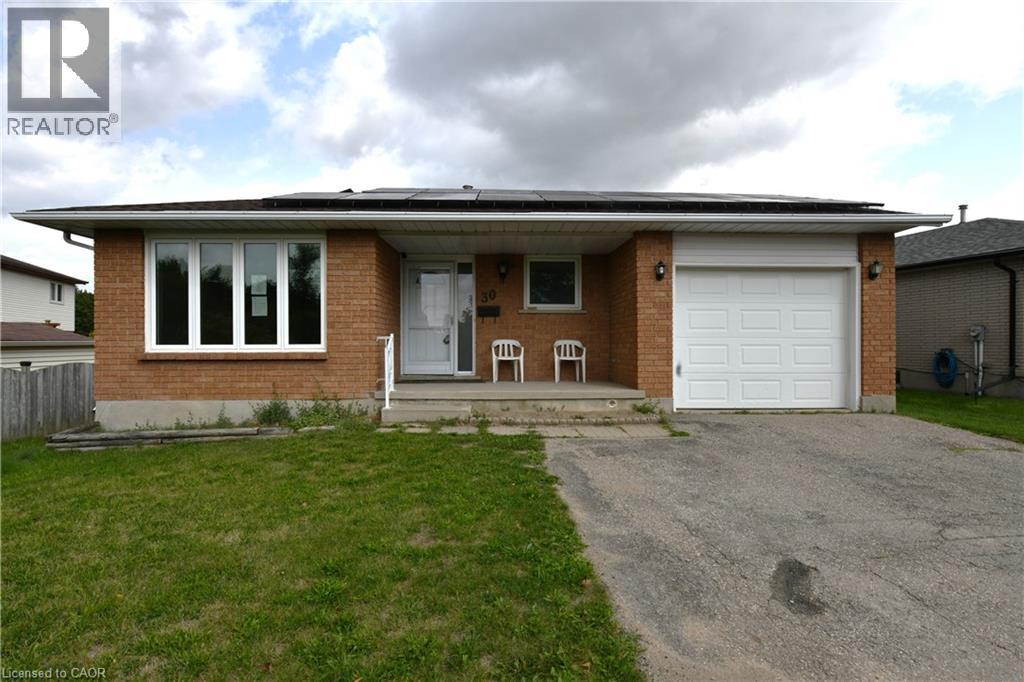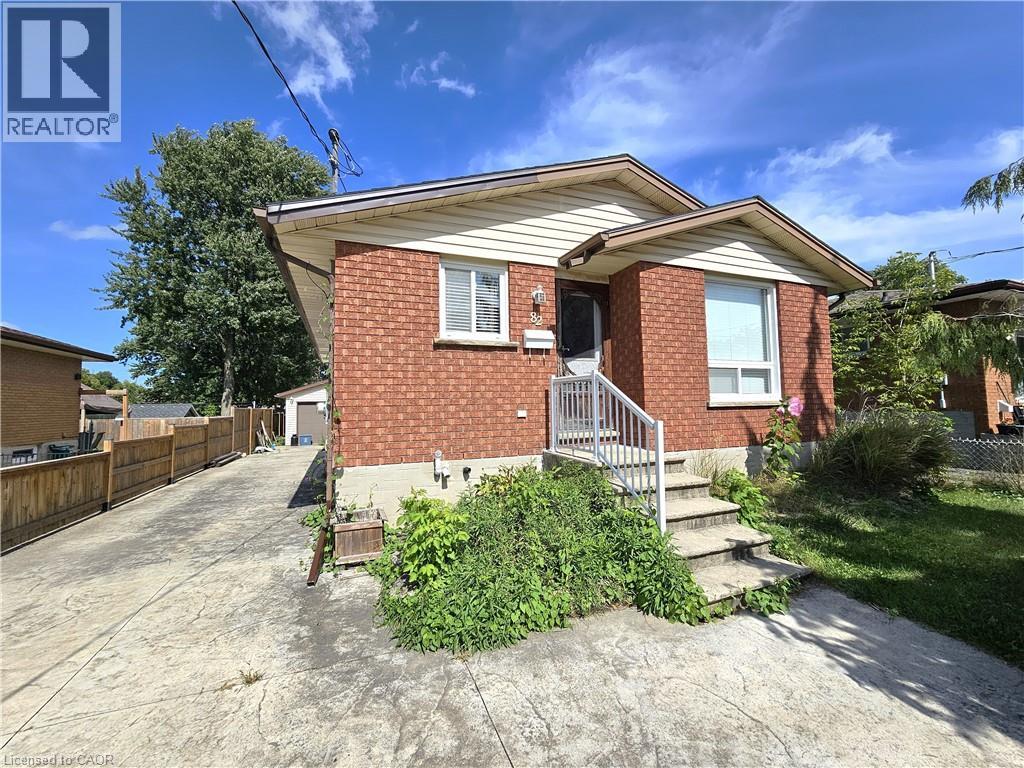- Houseful
- ON
- South Huron
- N0M
- 78 Victoria Ave E

Highlights
Description
- Time on Houseful91 days
- Property typeSingle family
- Mortgage payment
Raise your family in this stately century brick home in Crediton. Set on a double lot, there is ample room to build on, to create a separate lot for a future home, or to simply enjoy. When you drive in you'll see the attractive, newly built (2020) garage (approximately 30x20), complete with a rear door access to a municipal street allowance. Both the house and garage feature a newer (2019/2020) steel roof. The home offers 4 bedrooms, 2 baths, and a large rear addition featuring a spacious family room with a cozy gas fireplace and walkout deck. The main floor includes one bedroom, a generous kitchen with large island, and spacious dining room. The living room is very generous and could provide room for seating plus an office area. Upstairs you will find 3 bedrooms and a full bathroom, complete with 2 separate vanities. From your rear family room, walk out and enjoy the well-treed lot on the large 30' x 22' deck, or walk out to your covered front porch. Between the large double lot, newly built garage, and spacious family home, this property has something for everyone. (id:63267)
Home overview
- Cooling Central air conditioning
- Heat source Natural gas
- Heat type Forced air
- Sewer/ septic Sanitary sewer
- # total stories 2
- # parking spaces 4
- Has garage (y/n) Yes
- # full baths 2
- # total bathrooms 2.0
- # of above grade bedrooms 4
- Subdivision Stephen
- Directions 2090057
- Lot size (acres) 0.0
- Listing # X12201400
- Property sub type Single family residence
- Status Active
- 4th bedroom 2.92m X 3.65m
Level: 2nd - Bathroom 3.45m X 1.88m
Level: 2nd - 3rd bedroom 3.81m X 3.4m
Level: 2nd - 2nd bedroom 3.81m X 3.2m
Level: 2nd - Dining room 3.87m X 3.62m
Level: Main - Laundry 2.05m X 1.13m
Level: Main - Living room 7.9m X 5.86m
Level: Main - Family room 8.63m X 3.63m
Level: Main - Kitchen 4m X 4.57m
Level: Main - Primary bedroom 3.6m X 2.95m
Level: Main - Foyer 1.23m X 9.4m
Level: Main - Bathroom 2.77m X 1.88m
Level: Main
- Listing source url Https://www.realtor.ca/real-estate/28427430/78-victoria-avenue-e-south-huron-stephen-stephen
- Listing type identifier Idx

$-1,640
/ Month











