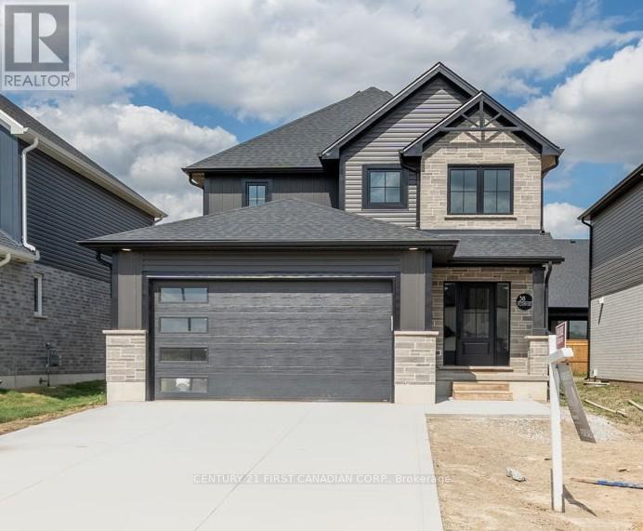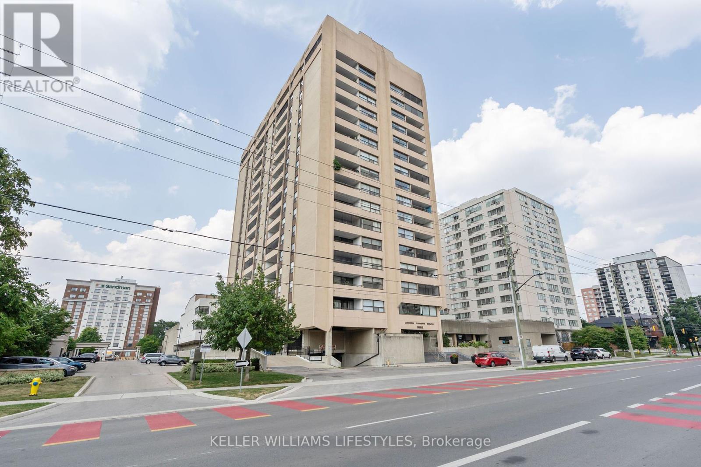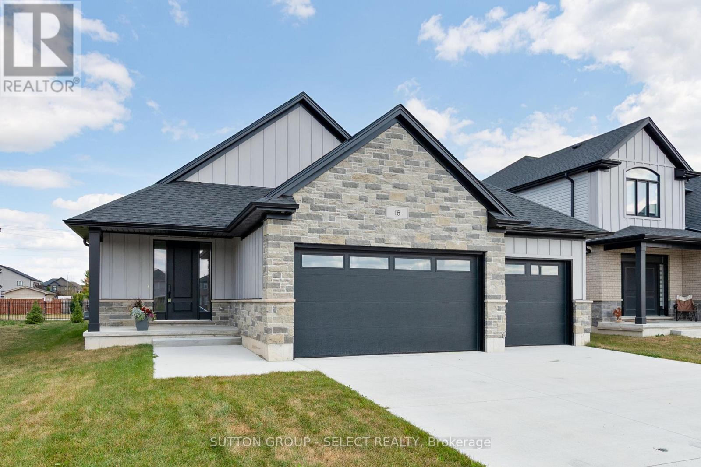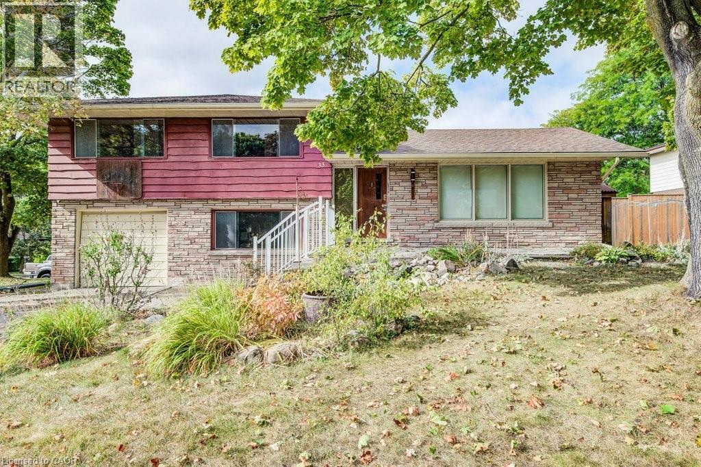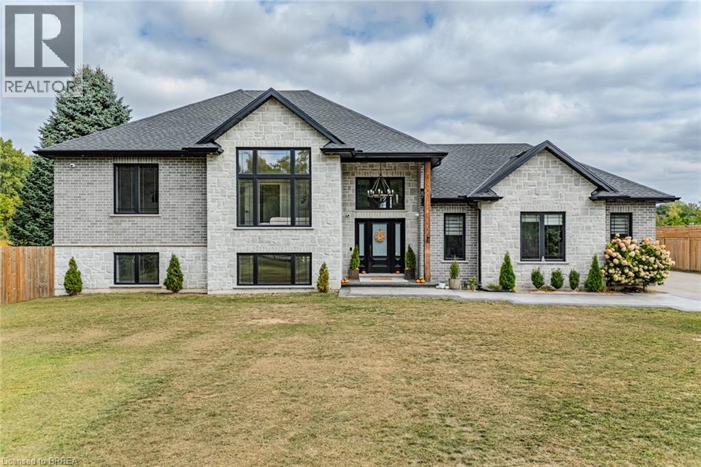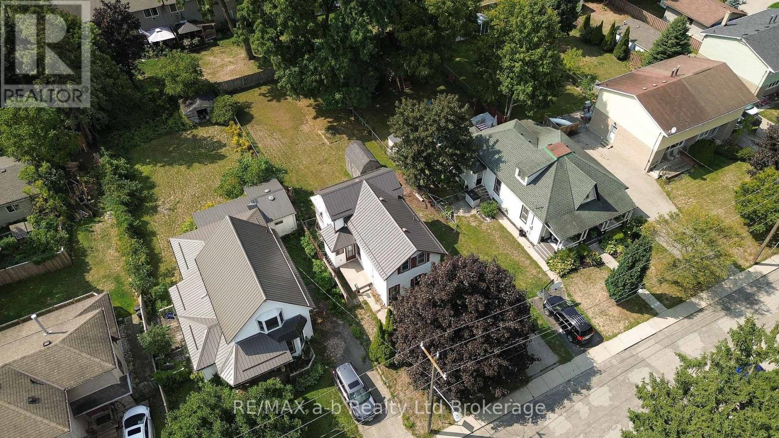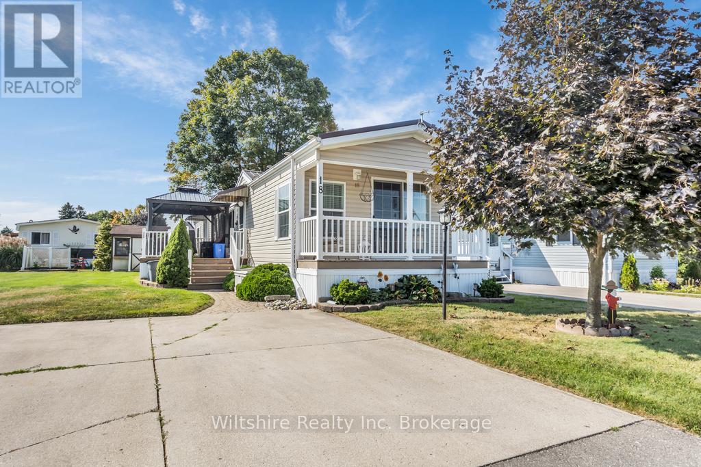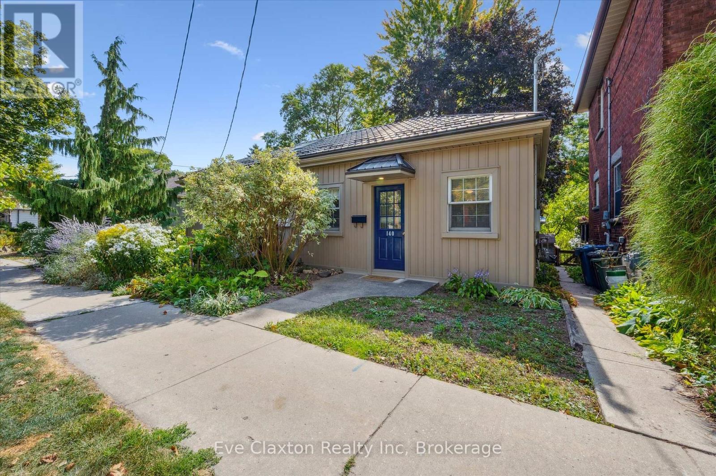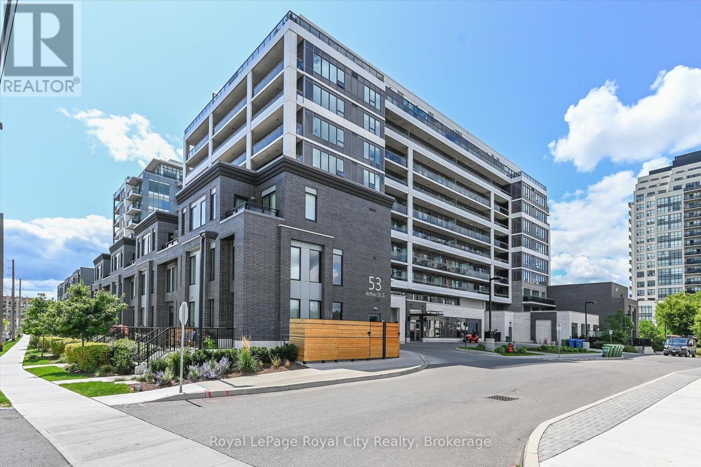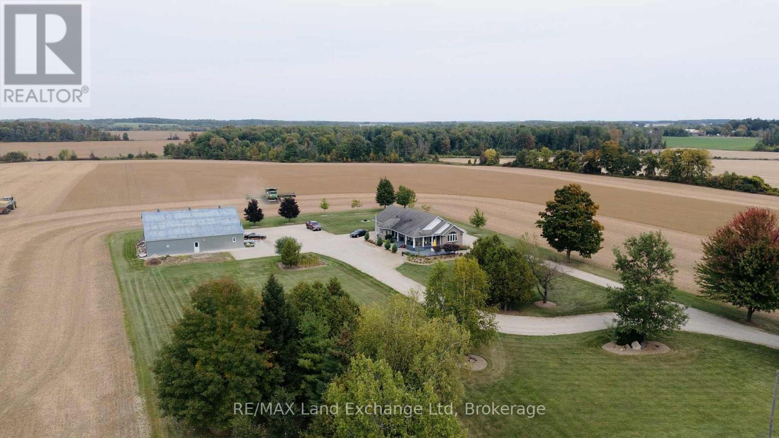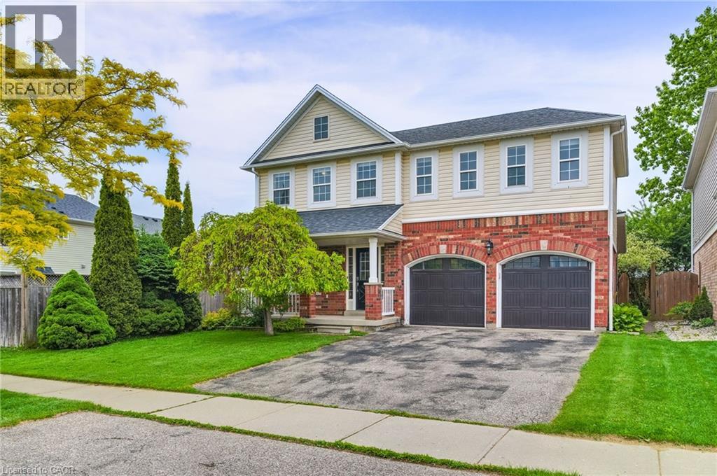- Houseful
- ON
- South Huron
- N0M
- 8 39461 Dashwood Rd
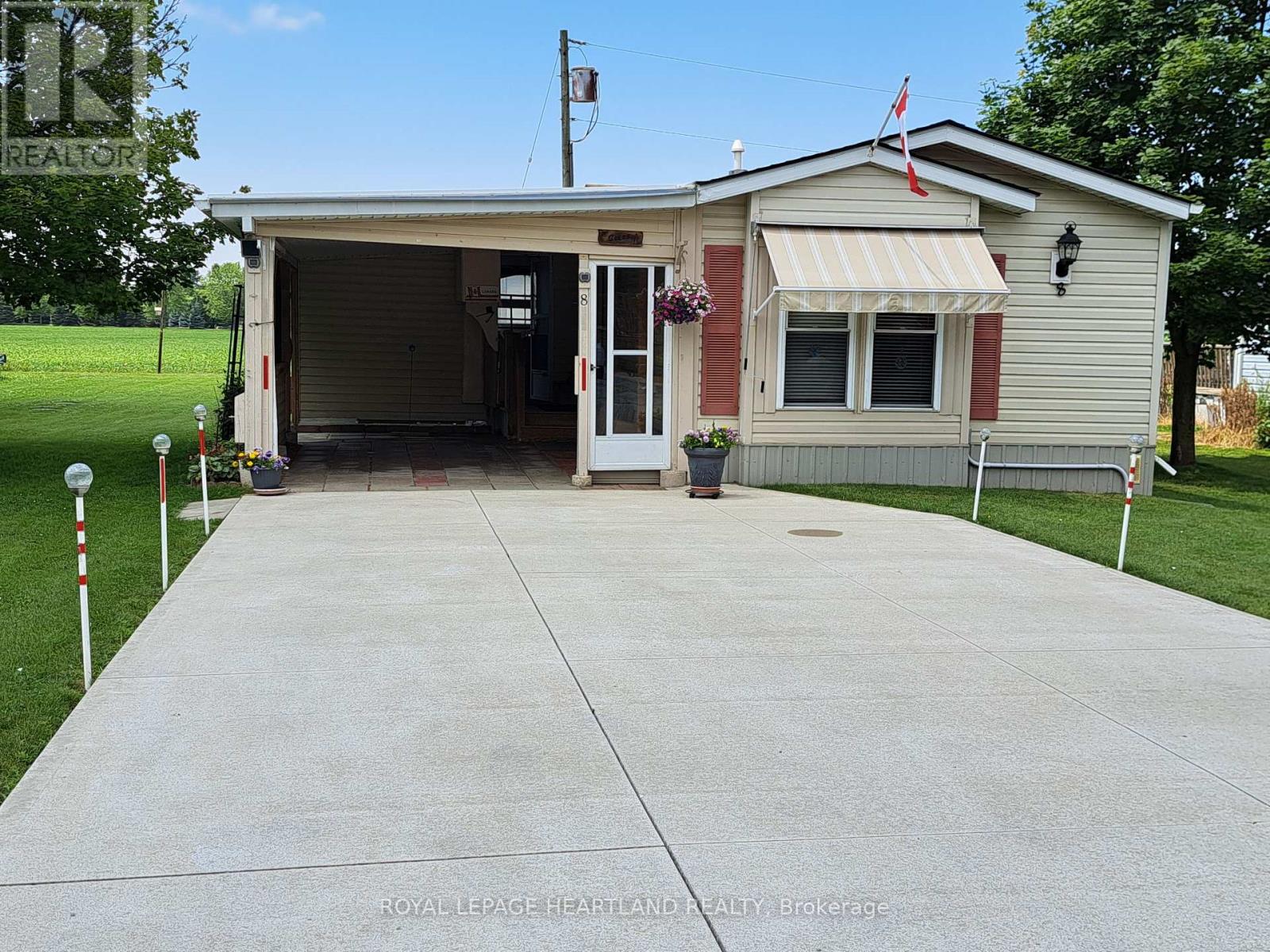
Highlights
Description
- Time on Houseful73 days
- Property typeSingle family
- Median school Score
- Mortgage payment
Very well-maintained modular home just minutes from all the amenities at Exeter's North End. Enjoy rural living at Unit #8 at 39461 Dashwood Rd., 1 1/2 miles West of Exeter and only minutes to Lake Huron's sandy beaches at Grand Bend. This 1999 Fairmont home is set back nicely from the Highway in a well-kept small park. The numerous updates and the lovely gardens denote the pride of ownership the sellers have enjoyed since 2001. Brand new roof last year (2024). The entire house was reskirted with updated insulation. Generous open concept living, dining, and kitchen areas. Primary bedroom and ensuite with walk-in shower and 2 sinks, plus a 4 PC complete common bath. The second bedroom is presently used as a sewing room/office. Three-season sunroom. Freestanding carport with double concrete drive. Excellent 13'6 x 9'6 foot insulated shed/workshop with hydro & workbench. Municipal water & Natural Gas. Land Lease fees are a reasonable $430/month, and low taxes, 2025 updates taxes are $63.38/month. Call to book a private showing. (id:63267)
Home overview
- Cooling Central air conditioning
- Heat source Natural gas
- Heat type Forced air
- Sewer/ septic Septic system
- # parking spaces 3
- Has garage (y/n) Yes
- # full baths 2
- # total bathrooms 2.0
- # of above grade bedrooms 2
- Subdivision Stephen twp
- Directions 2090057
- Lot desc Landscaped
- Lot size (acres) 0.0
- Listing # X12279694
- Property sub type Single family residence
- Status Active
- Bathroom 2.7m X 1.52m
Level: Main - Living room 5.18m X 4.39m
Level: Main - Bathroom 2.95m X 2.34m
Level: Main - Kitchen 4.88m X 4.42m
Level: Main - 2nd bedroom 3.81m X 2.74m
Level: Main - Primary bedroom 4.34m X 3.43m
Level: Main - Sunroom 2.74m X 2.29m
Level: Main
- Listing source url Https://www.realtor.ca/real-estate/28594540/8-39461-dashwood-road-south-huron-stephen-twp-stephen-twp
- Listing type identifier Idx

$-533
/ Month

