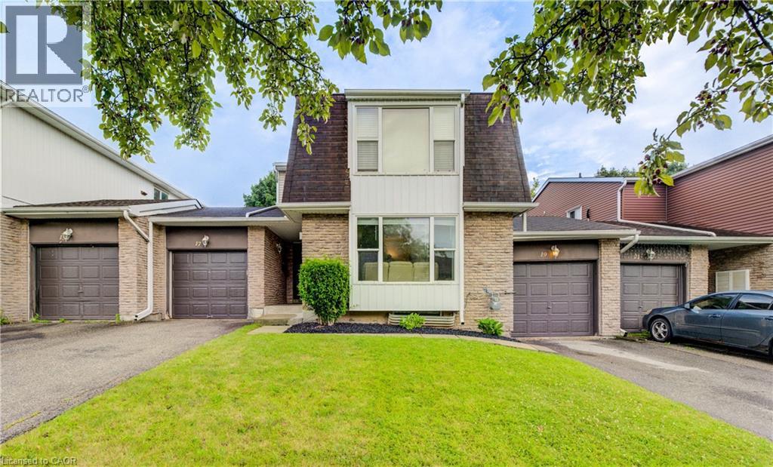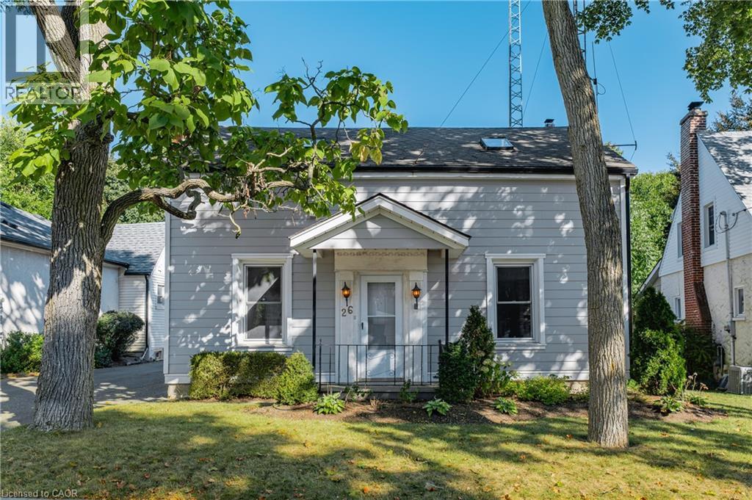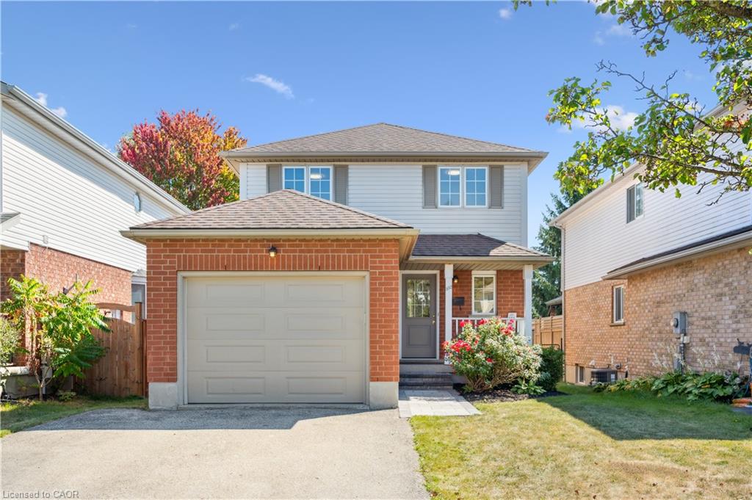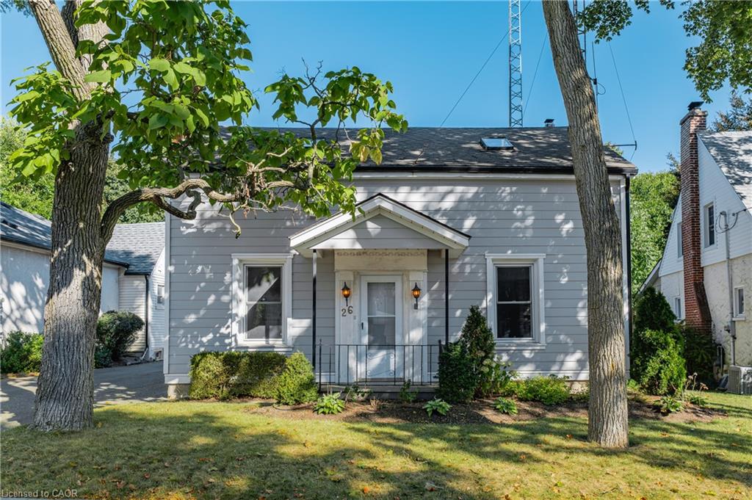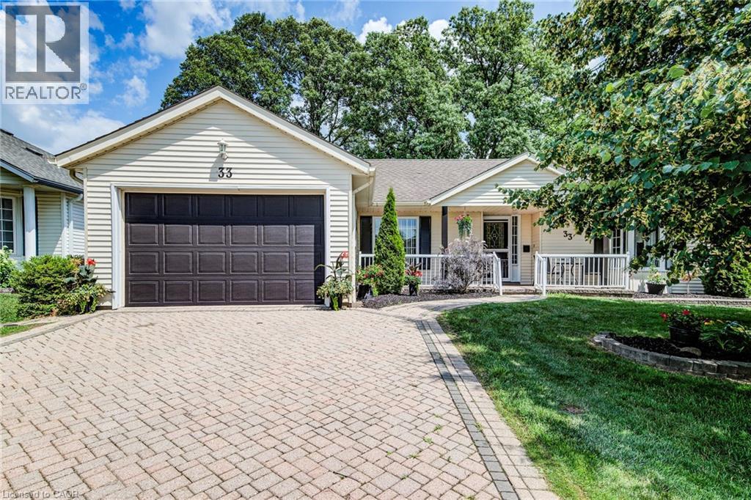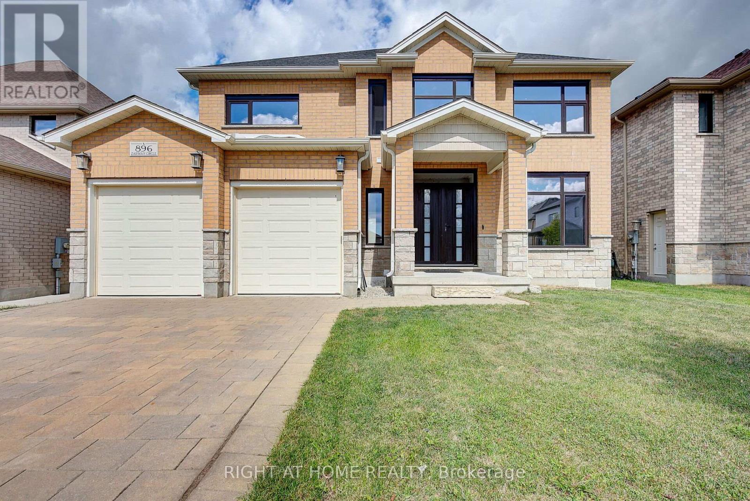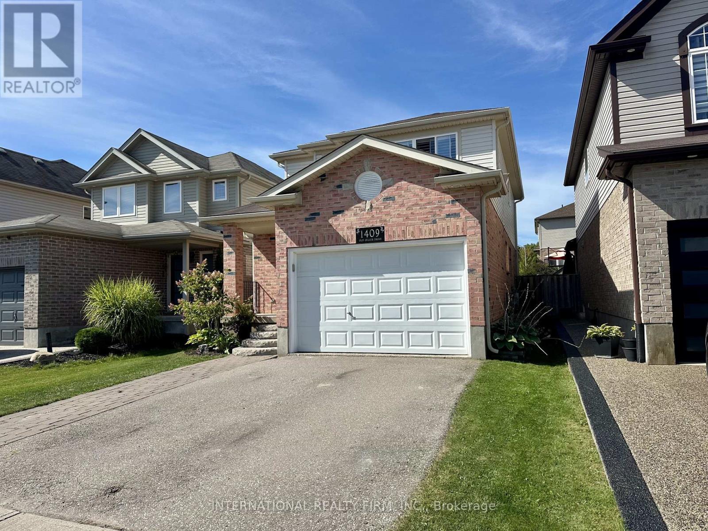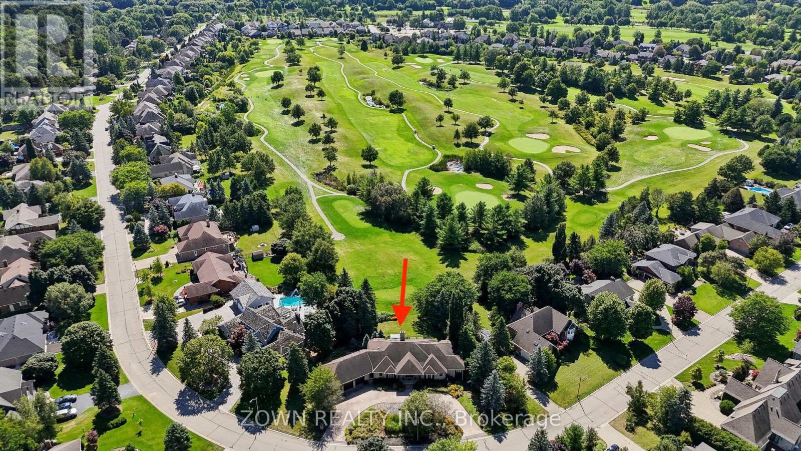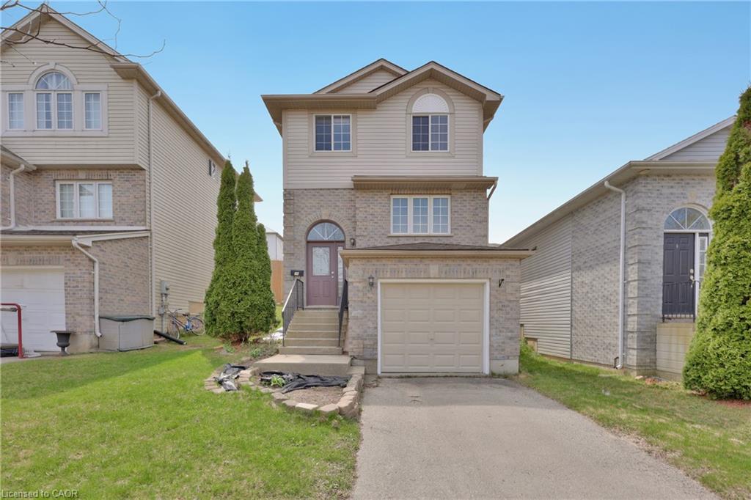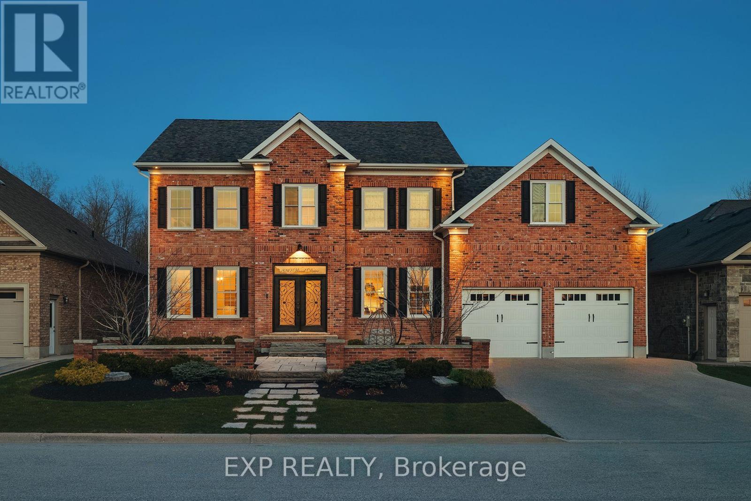- Houseful
- ON
- South Huron
- N0M
- 80 Dearing Dr
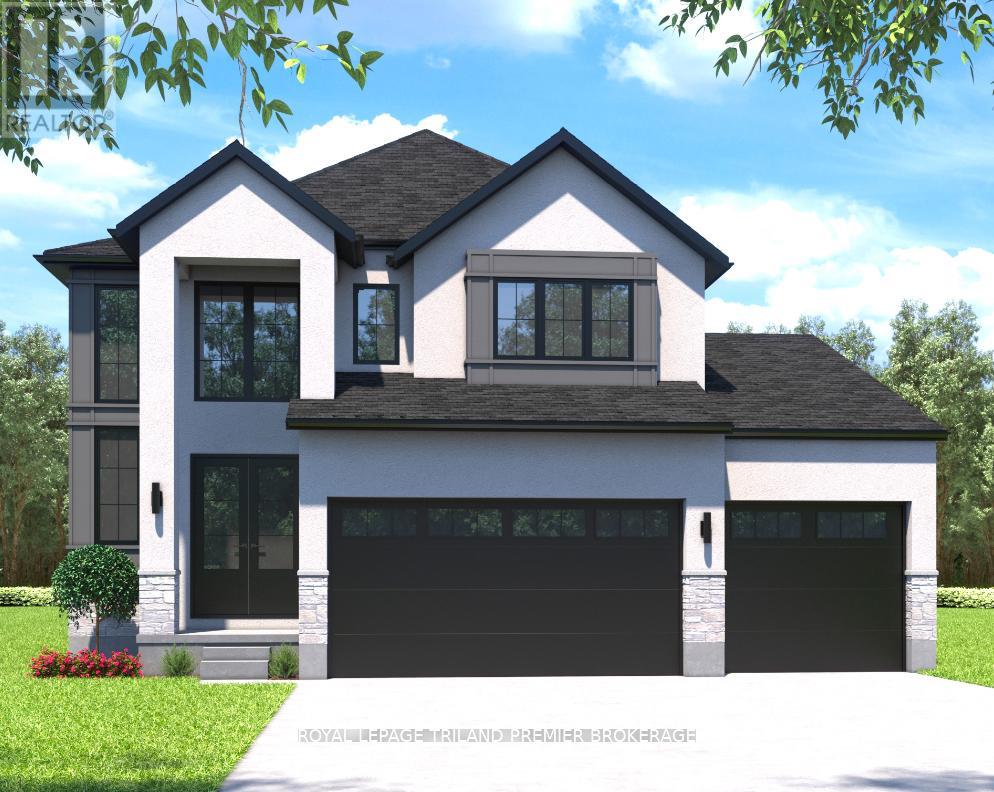
Highlights
Description
- Time on Housefulnew 10 hours
- Property typeSingle family
- Median school Score
- Mortgage payment
TO BE BUILT: Welcome to Grand Bend's newest subdivision, Sol Haven! Just steps to bustling Grand Bend main strip featuring shopping, dining and beach access to picturesque Lake Huron! Hazzard Homes presents The Cashel II, featuring 2868 sq ft of expertly designed, premium living space in desirable Sol Haven. Enter through the double front doors into the double height foyer through to the bright and spacious open concept main floor featuring Hardwood flooring throughout the main level; staircase with black metal spindles; generous mudroom, kitchen with custom cabinetry, quartz/granite countertops, island with breakfast bar, and butlers pantry with cabinetry, quartz/granite counters and bar sink; spacious den; expansive bright great room with 7' windows/patio slider across the back; 2-piece powder room; and convenient mud room. The upper level boasts 4 generous bedrooms and three full bathrooms, including two bedrooms sharing a "jack and Jill" bathroom, primary suite with 5- piece ensuite (tiled shower with glass enclosure, stand alone tub, quartz countertops, double sinks) and walk in closet; and bonus second primary suite with its own ensuite and walk in closet. Convenient upper level laundry room and triple car garage. Other standard features include: Hardwood flooring throughout main level, 9' ceilings on main level, poplar railing with black metal spindles, under-mount sinks, 10 pot lights and $1500 lighting allowance, rough-ins for security system, rough-in bathroom in basement, A/C, paver stone driveway and path to front door and more! Other lots and plans to choose from. Lots of amenities nearby including golf, shopping, LCBO, grocery, speedway, beach and marina. (id:63267)
Home overview
- Cooling Central air conditioning
- Heat source Natural gas
- Heat type Forced air
- Sewer/ septic Sanitary sewer
- # total stories 2
- # parking spaces 6
- Has garage (y/n) Yes
- # full baths 3
- # half baths 1
- # total bathrooms 4.0
- # of above grade bedrooms 4
- Subdivision Stephen
- Directions 1740453
- Lot size (acres) 0.0
- Listing # X12409637
- Property sub type Single family residence
- Status Active
- Listing source url Https://www.realtor.ca/real-estate/28875440/80-dearing-drive-south-huron-stephen-stephen
- Listing type identifier Idx

$-2,466
/ Month

