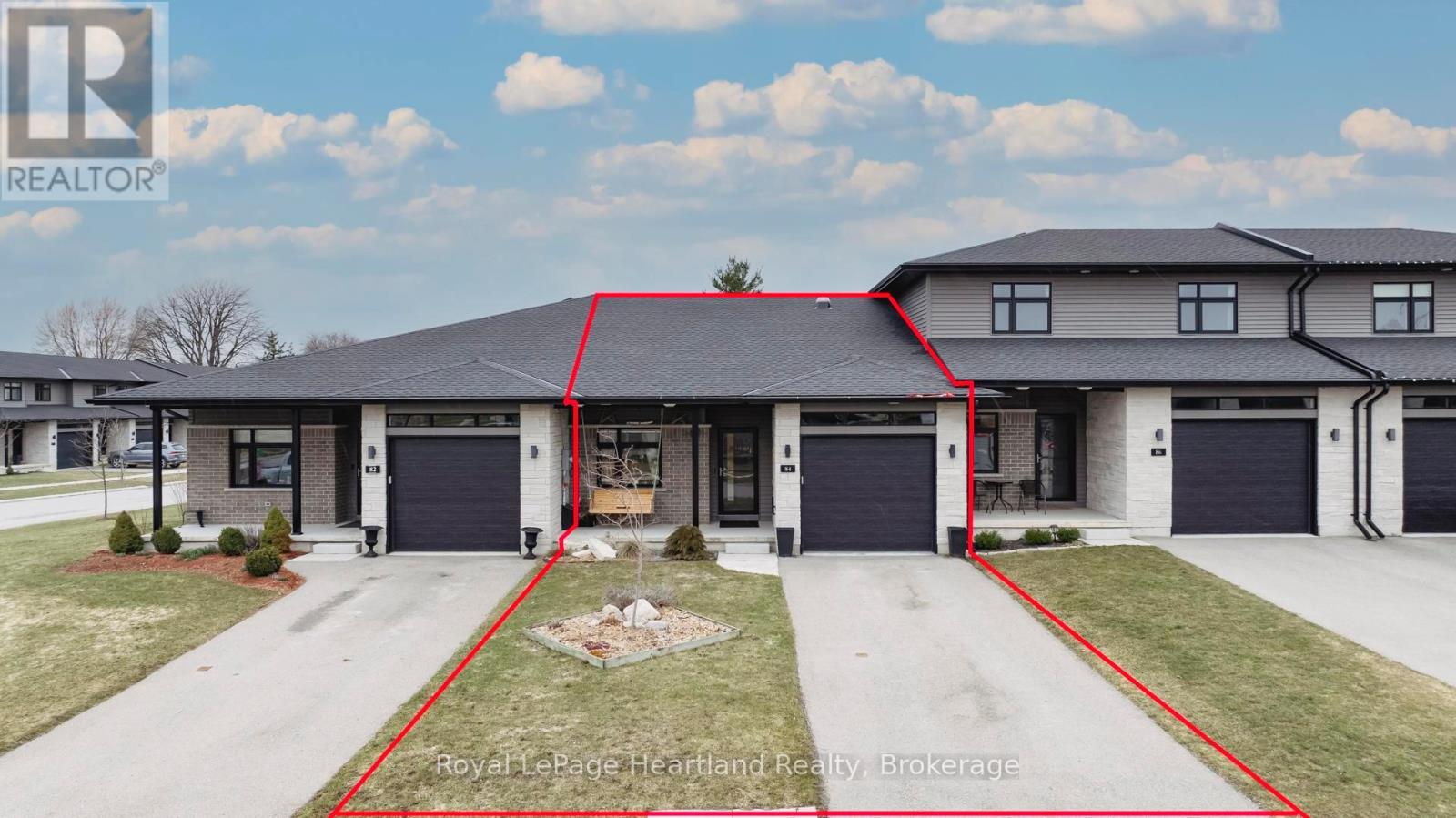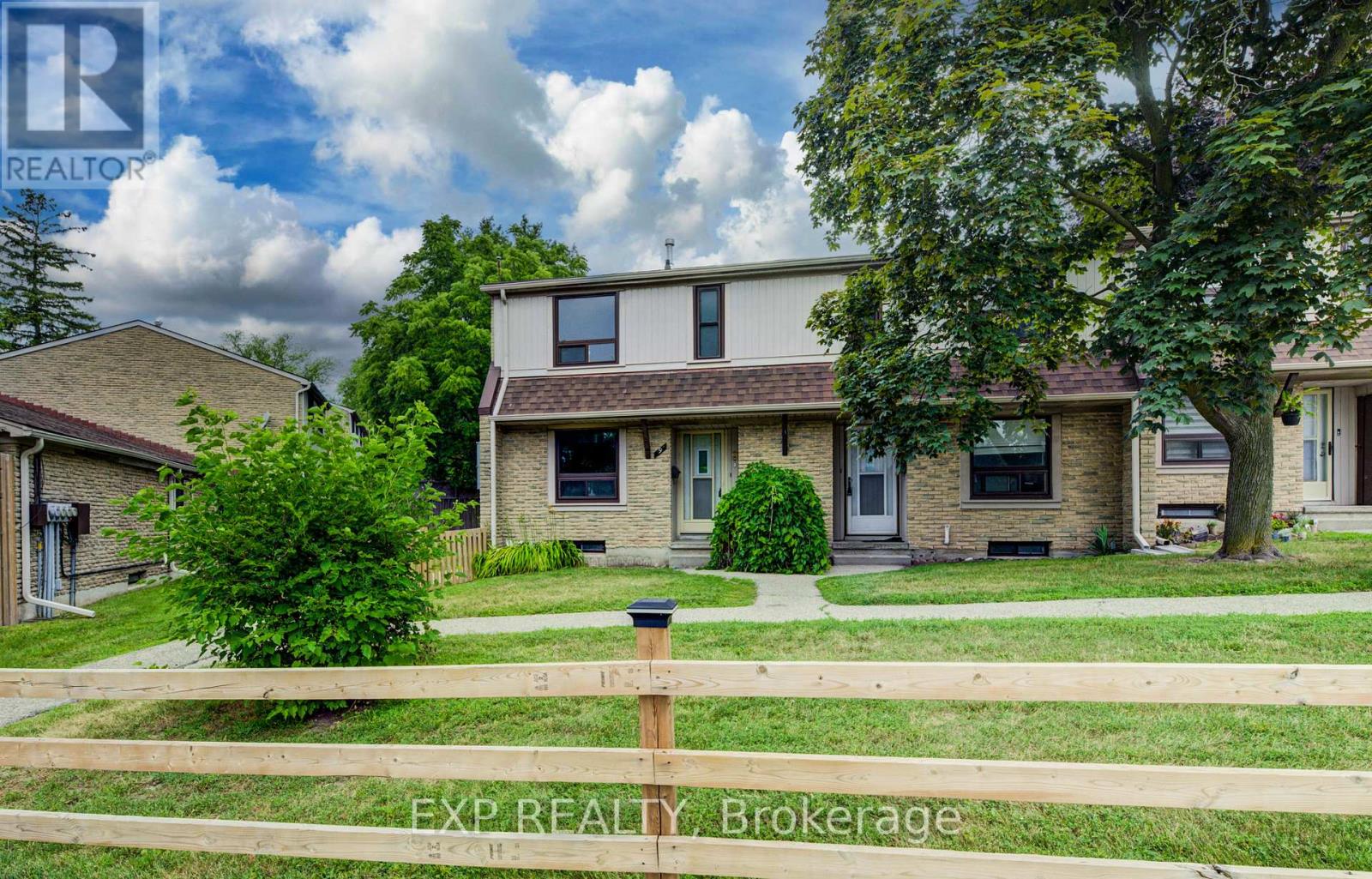- Houseful
- ON
- South Huron
- N0M
- 84 Rowe Ave

Highlights
Description
- Time on Houseful211 days
- Property typeSingle family
- StyleBungalow
- Median school Score
- Mortgage payment
Beautiful Modern design Energy Efficient Bungalow Home located in trendy neighbourhood in south Exeter! Front porch is ideal for evening coffee as you watch the world go by. Open concept main Living areas with stylish kitchen, dining area and living room that overlooks a fenced yard featuring a deck, pond and gardens. Backyard backs on to cedar hedge and creek so enjoy the privacy and all the birds that call this home. Two good size bedrooms complete this level Master with walk in closet and 3 piece ensuite. Lower level is finished with a large but cozy family room, office or 3rd bedroom and a 2 piece bath plus there is lots of great storage in this level. Upgrades include backsplash in kitchen 2024, 2 Solar Tubes in Living Room and Kitchen in 2024, painted throughout Main Level in 2024, Fenced Yard, Deck and Pond in 2023, New flooring on main level in 2024, and finished basement in 2022. (id:63267)
Home overview
- Cooling Central air conditioning, air exchanger
- Heat source Natural gas
- Heat type Forced air
- Sewer/ septic Sanitary sewer
- # total stories 1
- Fencing Fenced yard
- # parking spaces 3
- Has garage (y/n) Yes
- # full baths 2
- # half baths 1
- # total bathrooms 3.0
- # of above grade bedrooms 2
- Subdivision Exeter
- Directions 2050545
- Lot desc Landscaped
- Lot size (acres) 0.0
- Listing # X12037912
- Property sub type Single family residence
- Status Active
- Bathroom 2.01m X 1.42m
Level: Basement - Other 3.93m X 1.87m
Level: Basement - Family room 6.23m X 3.92m
Level: Basement - Office 3.92m X 3.28m
Level: Basement - Other 9.42m X 4.45m
Level: Basement - Primary bedroom 5.07m X 4.01m
Level: Ground - Dining room 4.15m X 1.99m
Level: Ground - 2nd bedroom 4.38m X 2.97m
Level: Ground - Kitchen 4.15m X 2.81m
Level: Ground - Bathroom 2.72m X 1.63m
Level: Ground - Bathroom 2.99m X 2.01m
Level: Ground - Living room 4.09m X 3.63m
Level: Ground - Foyer 2.55m X 1.66m
Level: Ground
- Listing source url Https://www.realtor.ca/real-estate/28065448/84-rowe-avenue-south-huron-exeter-exeter
- Listing type identifier Idx

$-1,400
/ Month












