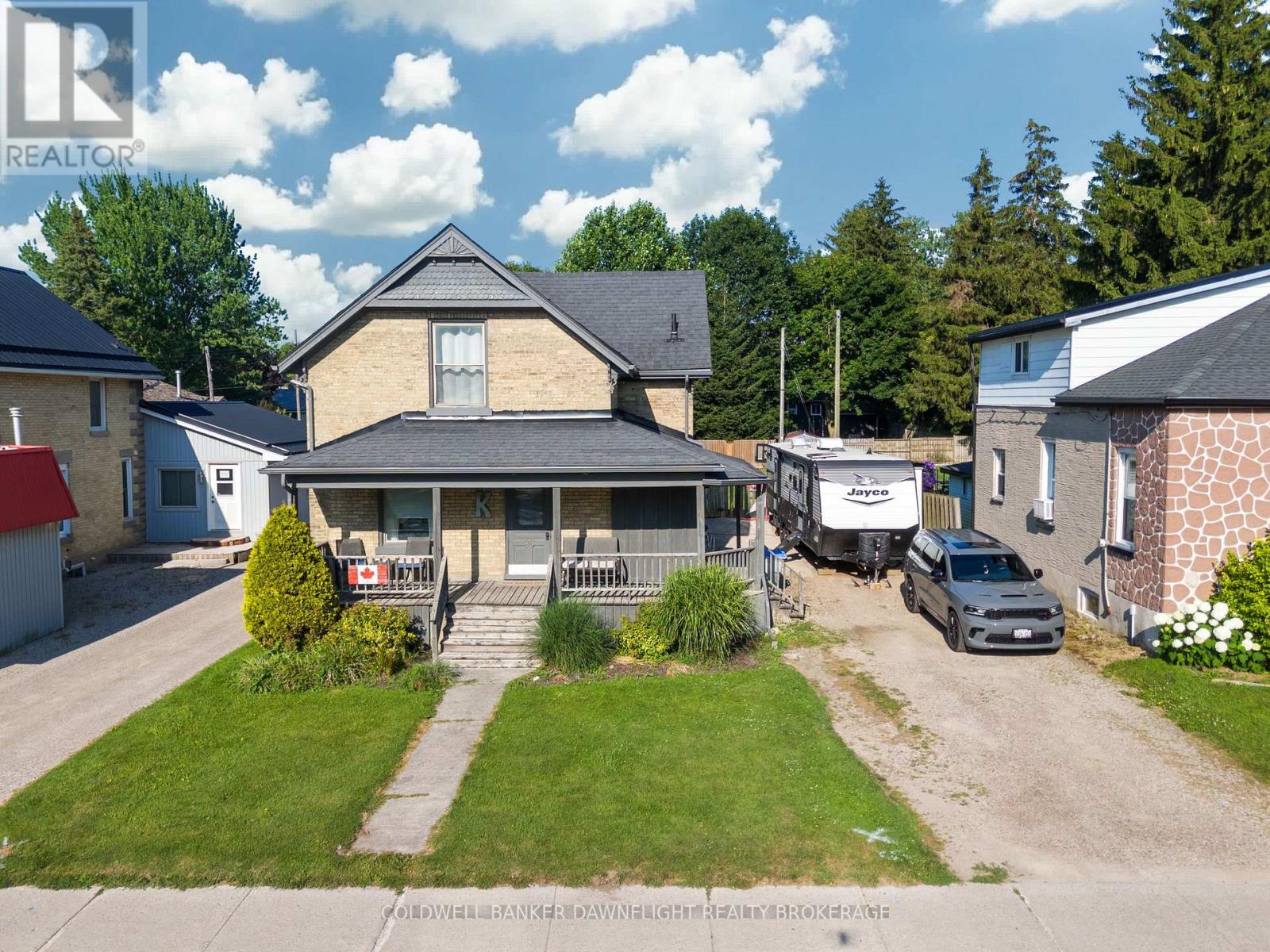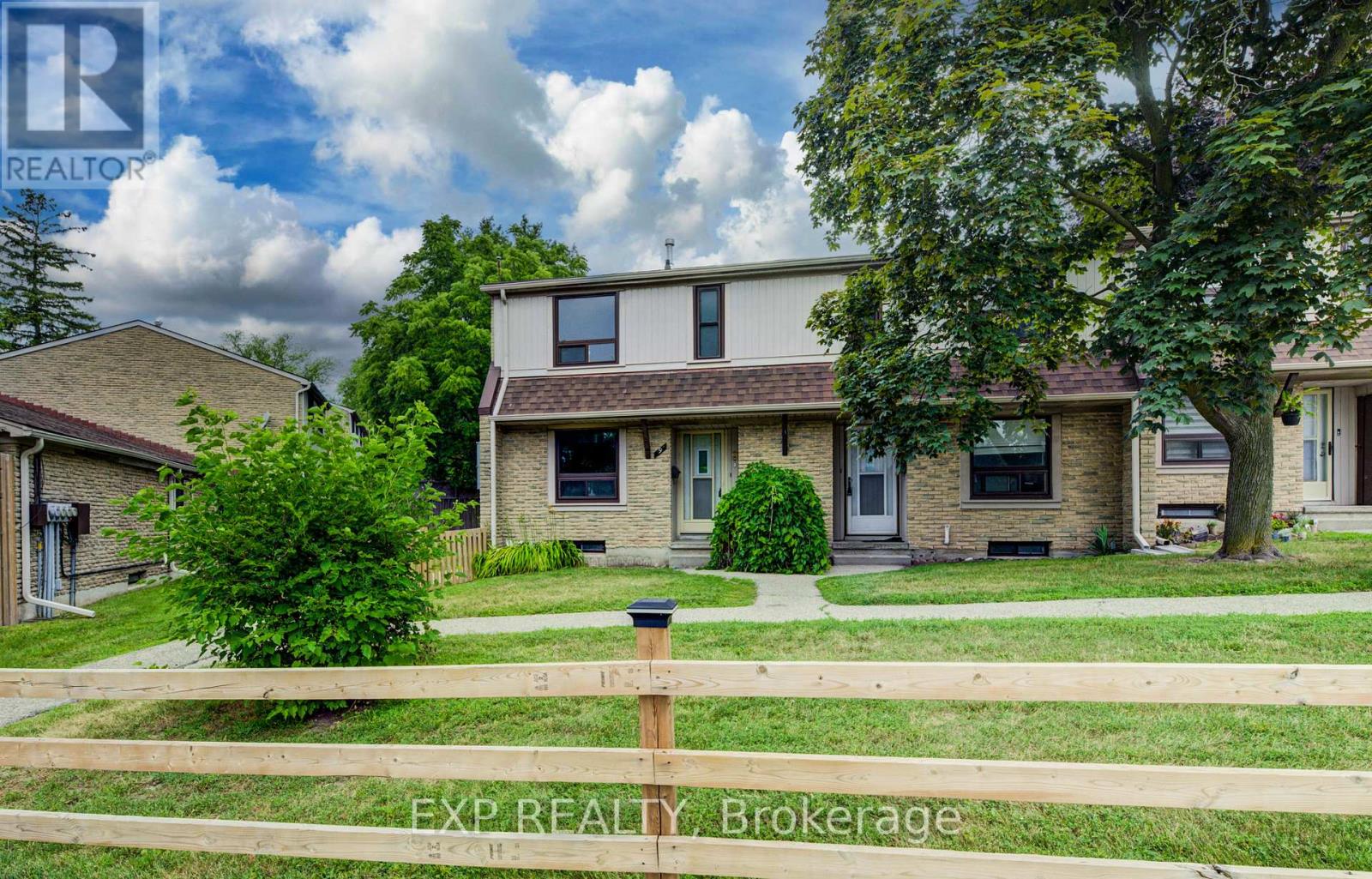- Houseful
- ON
- South Huron
- N0M
- 96 Main St S

Highlights
Description
- Time on Houseful99 days
- Property typeSingle family
- Median school Score
- Mortgage payment
Welcome to this spacious and inviting family home ideally located close to local amenities, including restaurants, shopping, a recreation center and schools. The charming front wrap-around porch is perfect for relaxing morning coffes or evening chats. Enjoy the generous back deck overlooking a fully fenced backyard, ideal for kids, pets or entertaining guests. With plenty of parking and a convenient side entrance leading into a mudroom, this home is designed with everyday functionality in mind. Inside, the open-concept kitchen features an island, ample cabinetry and flows seamlessly into the dining area and cozy living room complete with a gas fireplace. A large family room addition offers even more living space with a second gas fireplace and skylights that flood the area with natural light, perfect for entertaining or relaxing with loved ones. The main level is rounded out with a convenient 2pc bathroom. Upstairs, you will find three comfortable bedrooms with lots of closet space and a full 4-piece bathroom. The partially finished basement adds even more value with a rec room, bonus rooms, laundry area, and abundant storage. Notable updates include new siding and roof shingles on the rear addition, as well as a new backyard fence, all completed in 2019.This well-maintained property offers the perfect blend of comfort, style and practicability. A wonderful place to call home. (id:63267)
Home overview
- Cooling Central air conditioning
- Heat source Natural gas
- Heat type Forced air
- Sewer/ septic Sanitary sewer
- # total stories 2
- Fencing Fenced yard
- # parking spaces 4
- # full baths 1
- # half baths 1
- # total bathrooms 2.0
- # of above grade bedrooms 3
- Has fireplace (y/n) Yes
- Community features Community centre
- Subdivision Exeter
- Lot desc Landscaped
- Lot size (acres) 0.0
- Listing # X12283160
- Property sub type Single family residence
- Status Active
- Primary bedroom 4.67m X 2.94m
Level: 2nd - Bedroom 4.86m X 3.29m
Level: 2nd - Bedroom 3.98m X 3.48m
Level: 2nd - Recreational room / games room 6.43m X 4.39m
Level: Basement - Utility 3.99m X 1.91m
Level: Basement - Laundry 3.6m X 2m
Level: Basement - Other 3.1m X 1.58m
Level: Basement - Other 5.02m X 3.37m
Level: Basement - Kitchen 3.98m X 3.37m
Level: Main - Mudroom 3.32m X 1.72m
Level: Main - Living room 3.82m X 3.33m
Level: Main - Family room 6.62m X 4.38m
Level: Main - Dining room 3.98m X 3.81m
Level: Main
- Listing source url Https://www.realtor.ca/real-estate/28601216/96-main-street-s-south-huron-exeter-exeter
- Listing type identifier Idx

$-1,330
/ Month












