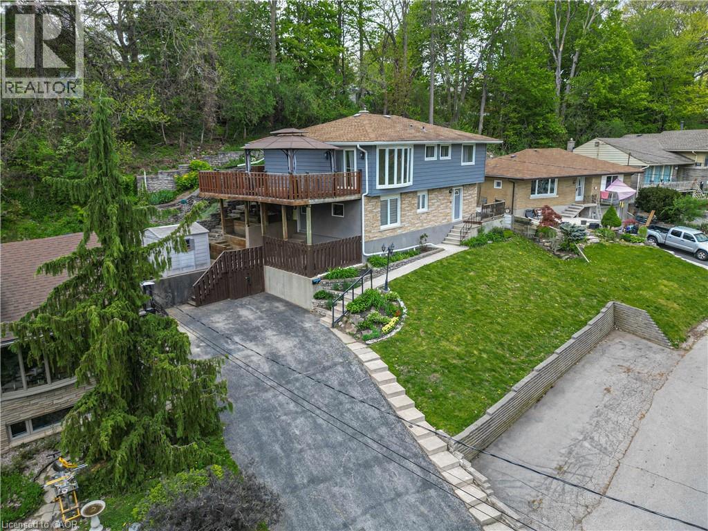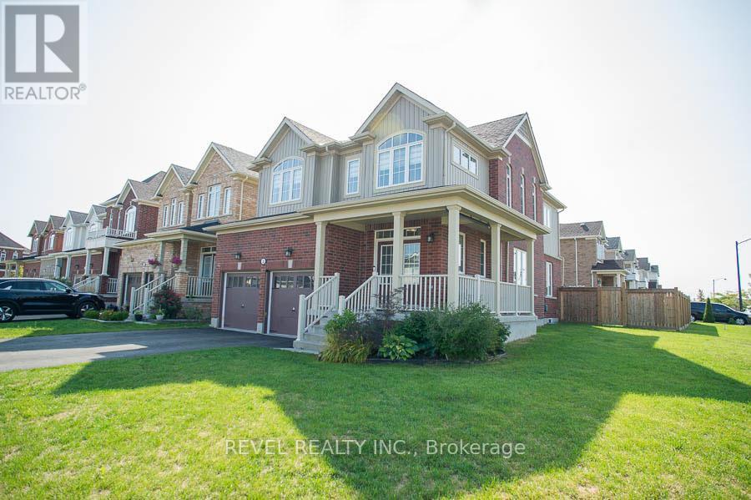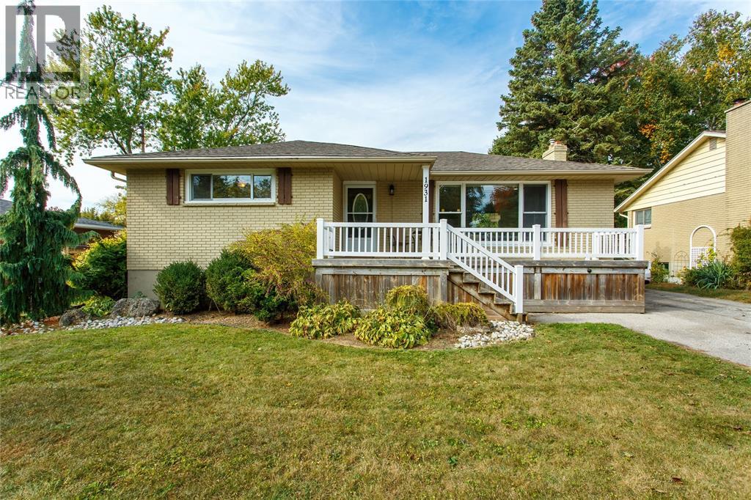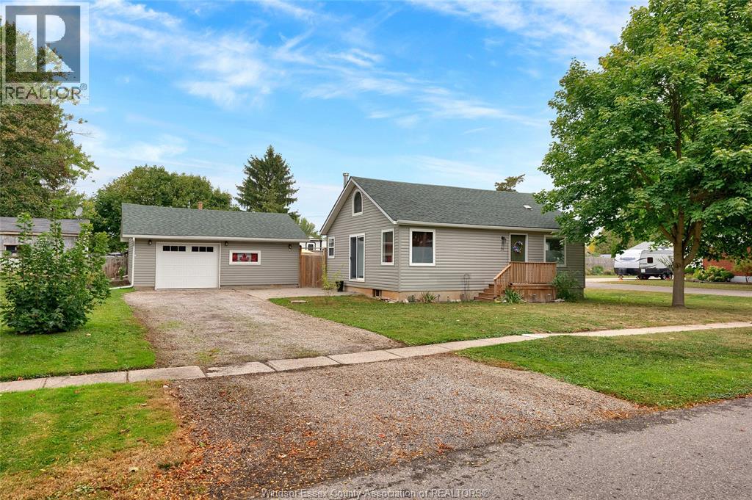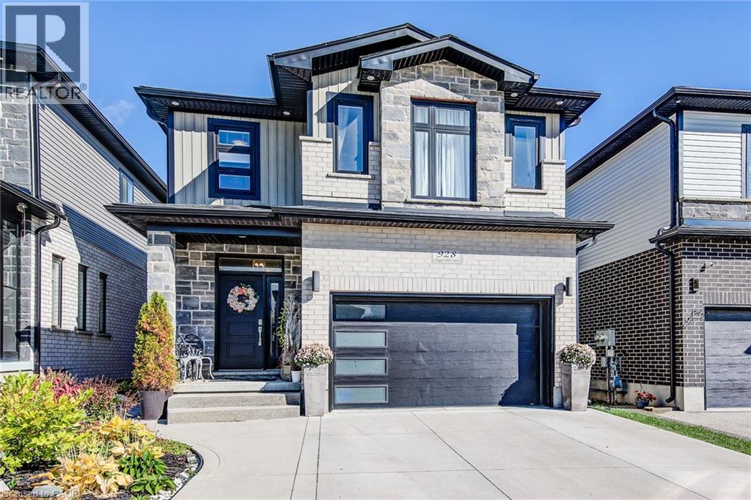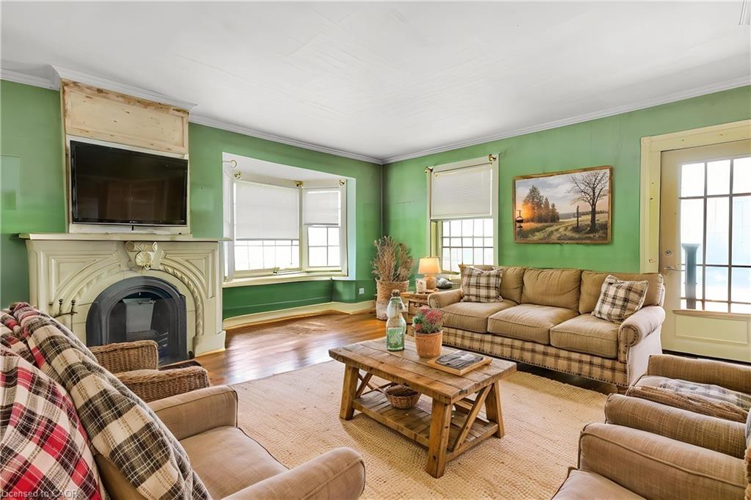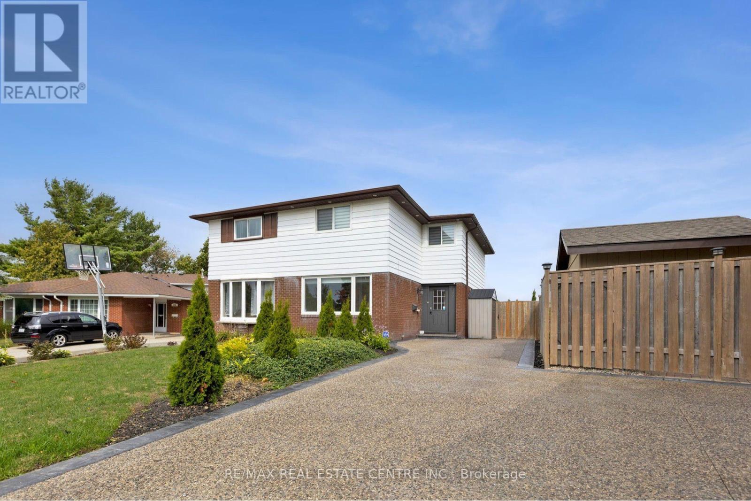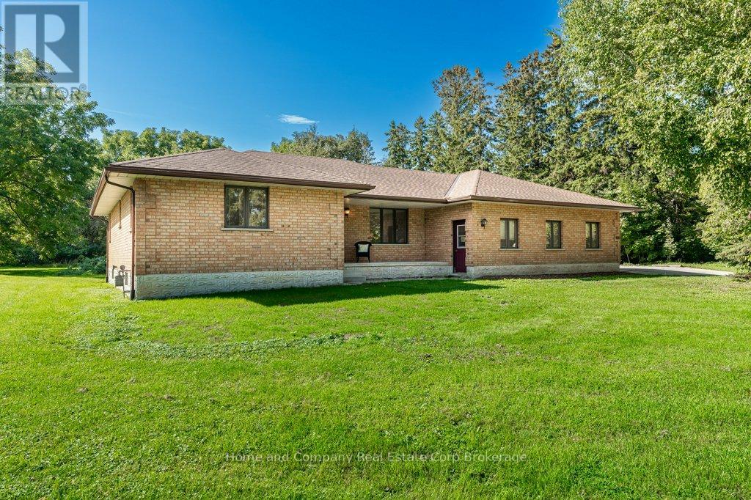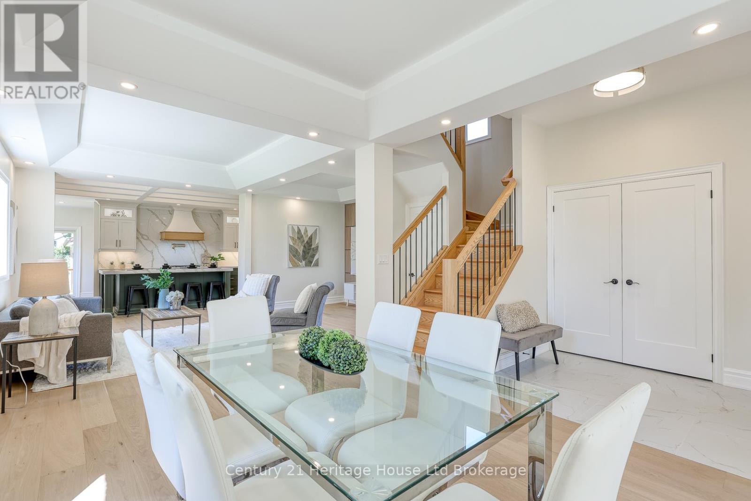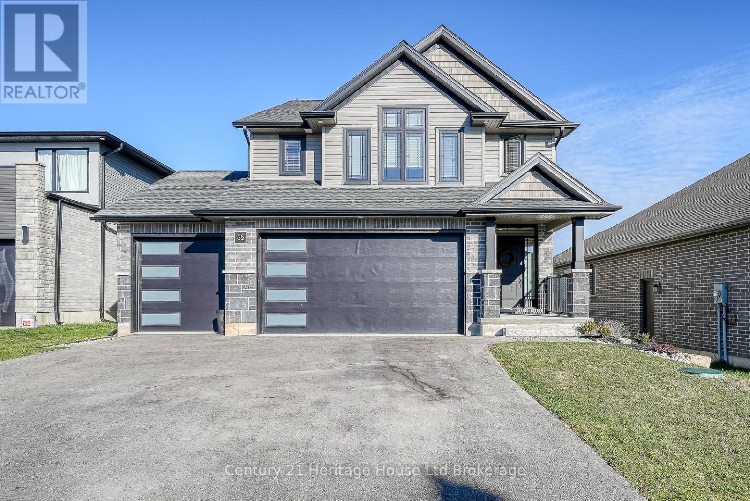- Houseful
- ON
- South Huron Stephen
- N0M
- 106 Kensington Cres
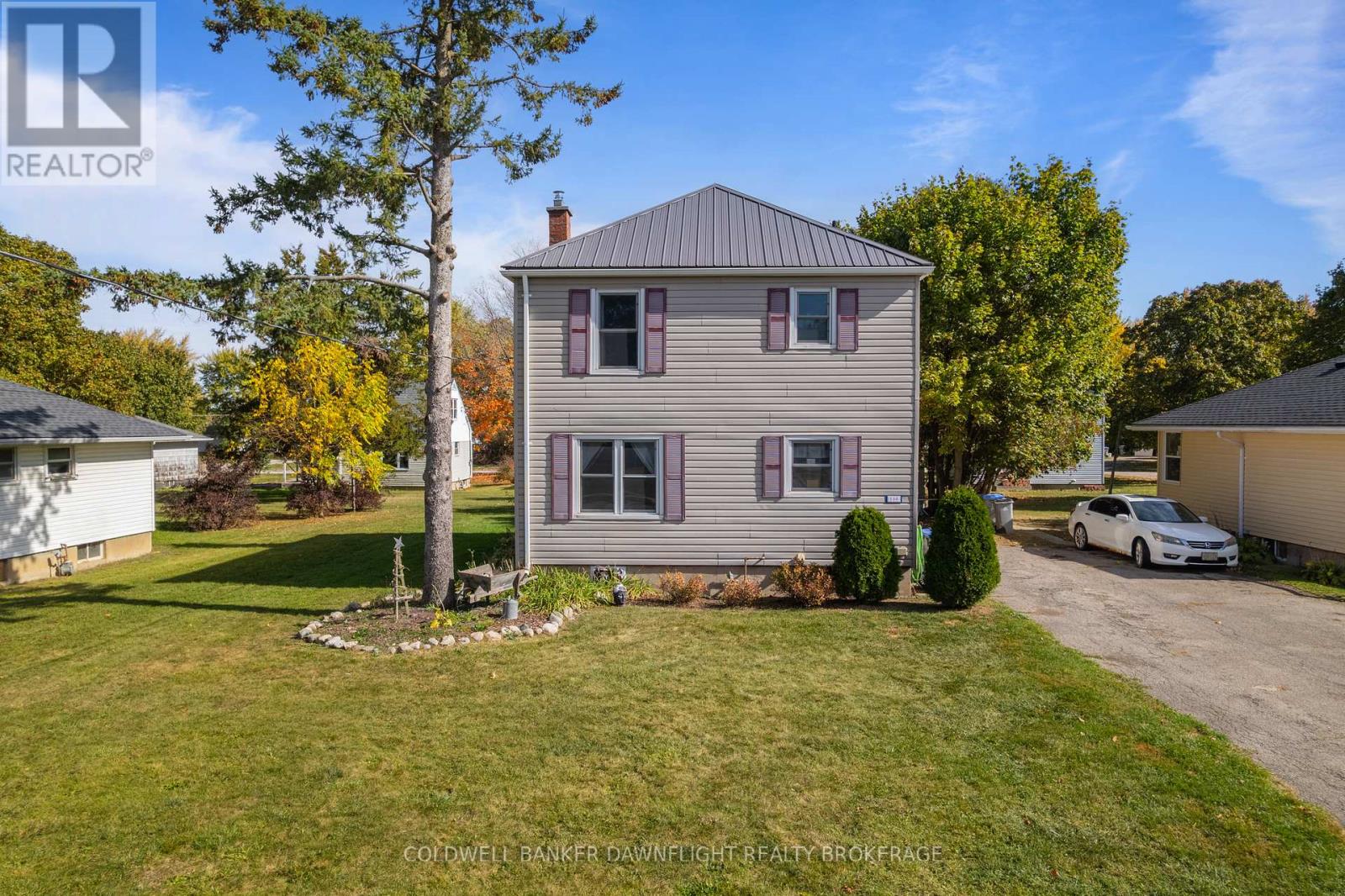
Highlights
Description
- Time on Housefulnew 3 days
- Property typeSingle family
- Mortgage payment
This 2 storey home has seen plenty of updates over the years and provides space for the entire family. The main level provides you with a kitchen, a dining area, and a good sized living room. Upstairs you will find three bedrooms and a three piece bathroom with an updated vanity. There are some original hardwood floors on both levels that could be refinished, or you could continue to update the flooring throughout the house. The laneway can easily fit four cars, and the side entrance gives you the option to enter the full basement, which could be finished to your liking. Some of the updates include furnace, central air, eavestroughs in 2021, and the steel roof in 2020. The interior of the home was just freshly painted. This home is situated on leased land, although there might be a potential to purchase the land in the future. Buyers are to do their own due diligence in regards to financing and the potential lot purchase. (id:63267)
Home overview
- Cooling Central air conditioning
- Heat source Natural gas
- Heat type Forced air
- Sewer/ septic Sanitary sewer
- # total stories 2
- # parking spaces 4
- # full baths 1
- # total bathrooms 1.0
- # of above grade bedrooms 3
- Subdivision Stephen
- Directions 1386819
- Lot size (acres) 0.0
- Listing # X12469100
- Property sub type Single family residence
- Status Active
- Bathroom 1.88m X 2.39m
Level: 2nd - Bedroom 2.7m X 3.4m
Level: 2nd - Primary bedroom 3.07m X 3.93m
Level: 2nd - Bedroom 2.76m X 3.55m
Level: 2nd - Other 6.48m X 6.52m
Level: Basement - Dining room 3.3m X 3.11m
Level: Main - Living room 3.61m X 4.27m
Level: Main - Kitchen 3.32m X 3.01m
Level: Main
- Listing source url Https://www.realtor.ca/real-estate/29003951/106-kensington-crescent-south-huron-stephen-stephen
- Listing type identifier Idx

$-520
/ Month

