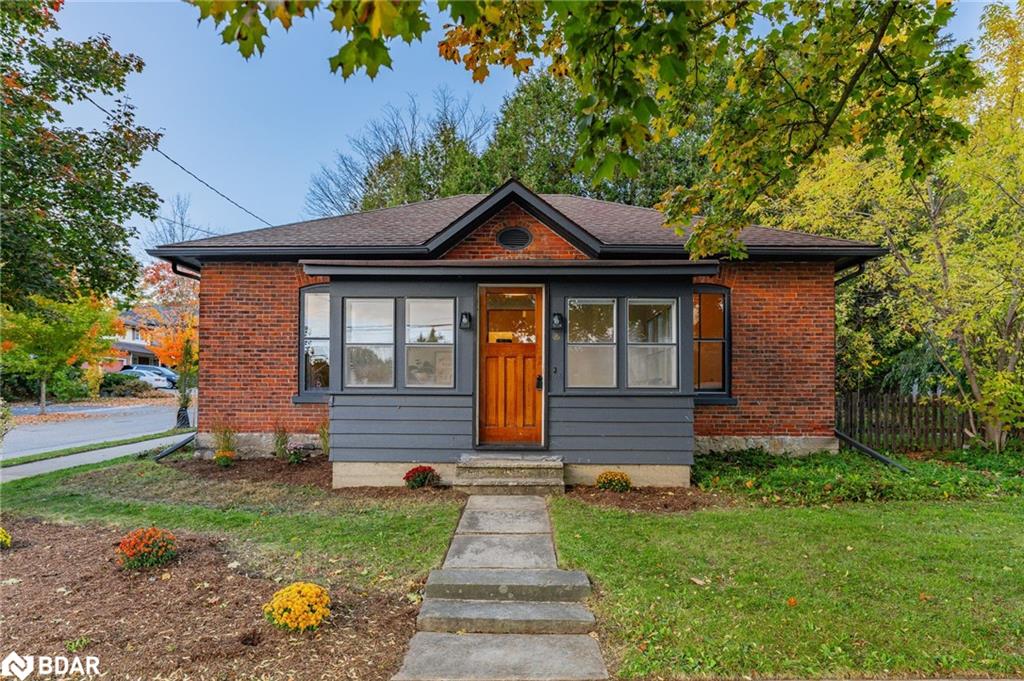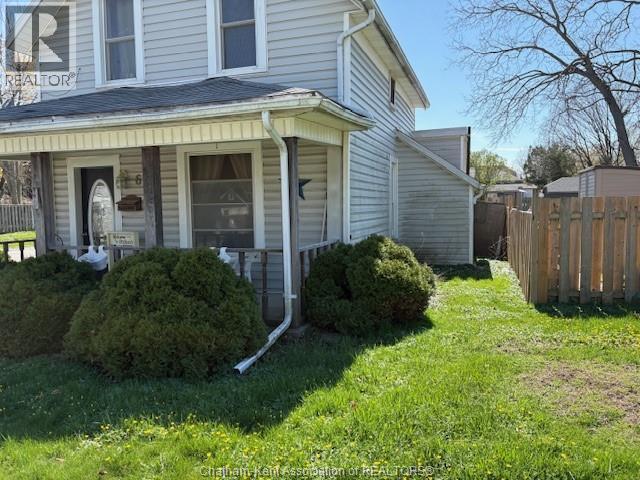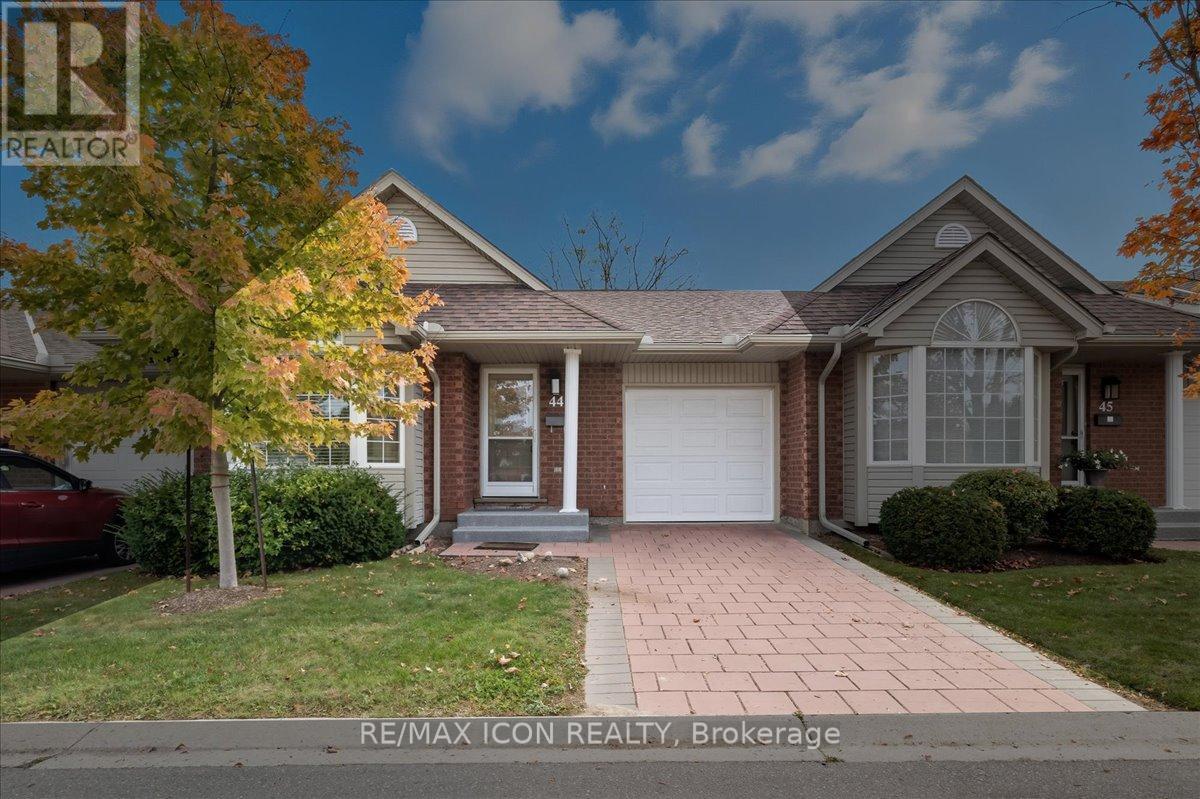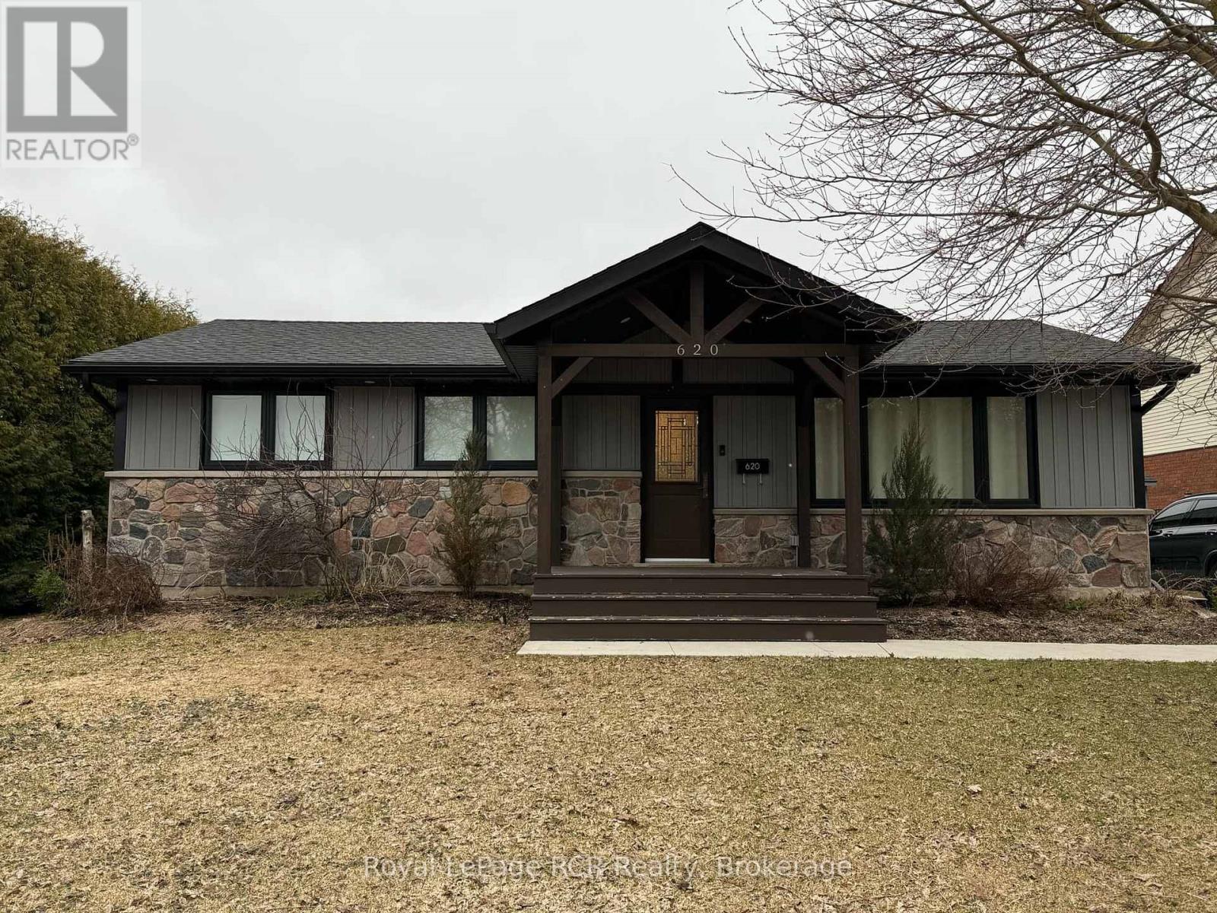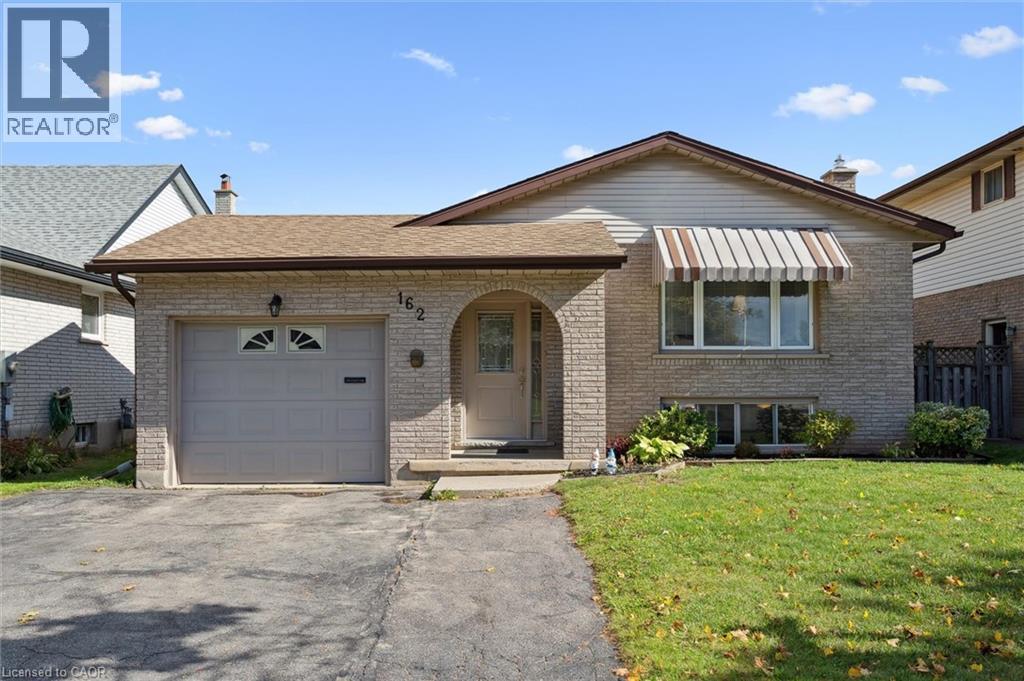- Houseful
- ON
- South Huron Stephen
- N0M
- 162 Mississauga Pl
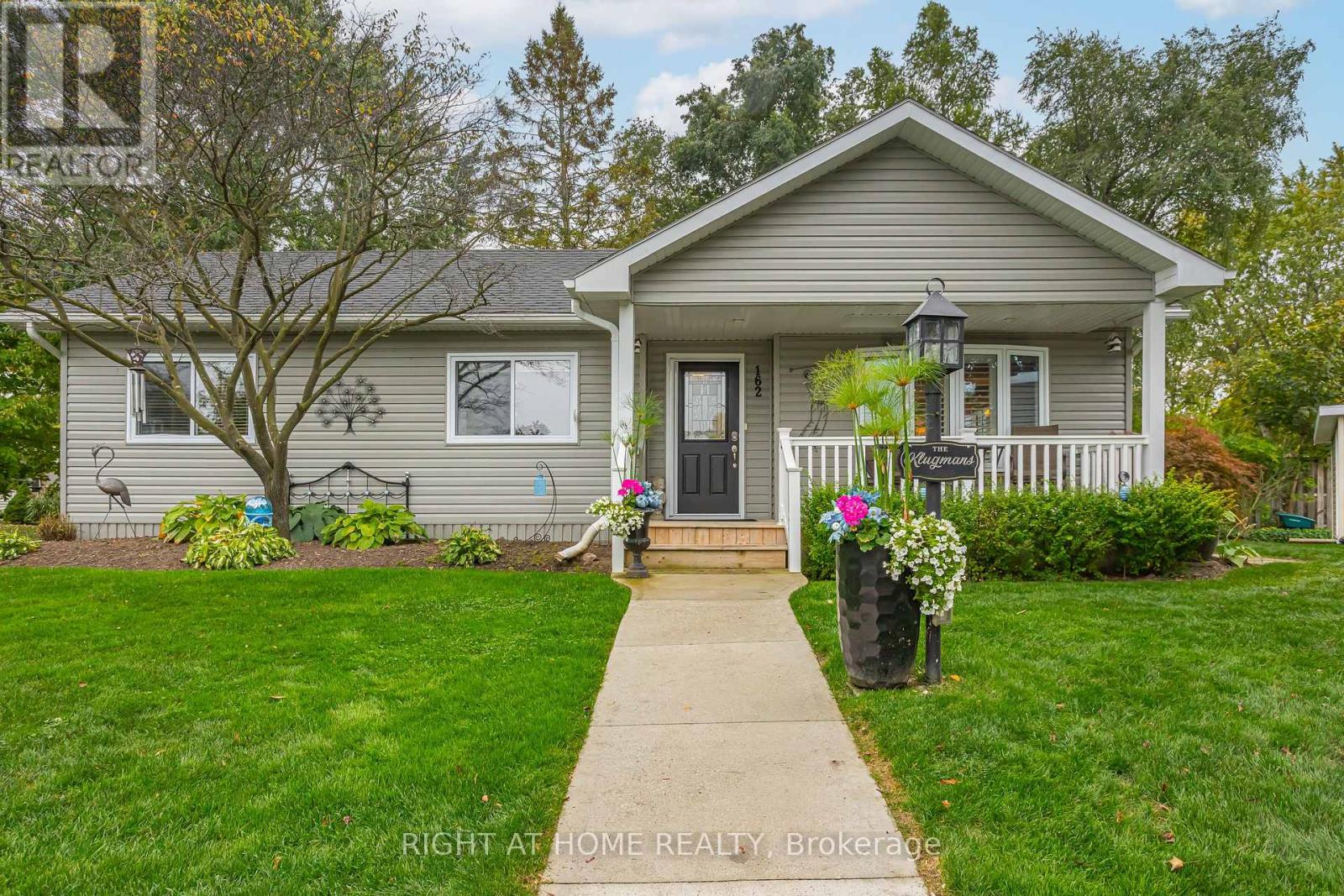
Highlights
Description
- Time on Housefulnew 6 days
- Property typeSingle family
- StyleBungalow
- Median school Score
- Mortgage payment
Welcome Home! What an amazing opportunity to start the next chapter of your life in an amazing, gated community, with so many activities, you will need an additional family calendar! Your new 55+ community has so much to offer: lawn bowling, pickleball, darts, bocce ball, fitness classes and so much more. For those hot summer days, a beautiful inground pool awaits! After a busy day with all your new friends, you'll coming home to your beautiful 2 bedroom bungalow. Your new home is the definition of a turn-key home as pride of ownership can be found everywhere. Looking to unwind by the fire? Not an issue with your living room featuring a gas fireplace. Looking for a night of star-gazing? This home has that as well as youll step out to your gorgeous deck for those beautiful nights. Upgrades galore: furnace 2022, A/C 2022, ductless A/C in back room 2022, new 200 amp electrical panel 2022, owned hot water tank 2025. Last but not least, you're just 10 minutes from the beach as well as all the Grand Bend has to offer! All that this home is missing is you!!! (id:63267)
Home overview
- Cooling Central air conditioning
- Heat source Natural gas
- Heat type Forced air
- Has pool (y/n) Yes
- Sewer/ septic Sanitary sewer
- # total stories 1
- # parking spaces 2
- # full baths 1
- # half baths 1
- # total bathrooms 2.0
- # of above grade bedrooms 2
- Subdivision Stephen
- Lot size (acres) 0.0
- Listing # X12461964
- Property sub type Single family residence
- Status Active
- Kitchen 2.25m X 5.59m
Level: Main - Office 3.49m X 4.26m
Level: Main - Living room 3.09m X 4.2m
Level: Main - Dining room 3.3m X 3.58m
Level: Main - Laundry 2.29m X 0.91m
Level: Main - Primary bedroom 3.18m X 4.08m
Level: Main - 2nd bedroom 3.18m X 2.88m
Level: Main
- Listing source url Https://www.realtor.ca/real-estate/28989249/162-mississauga-place-south-huron-stephen-stephen
- Listing type identifier Idx

$-1,066
/ Month





