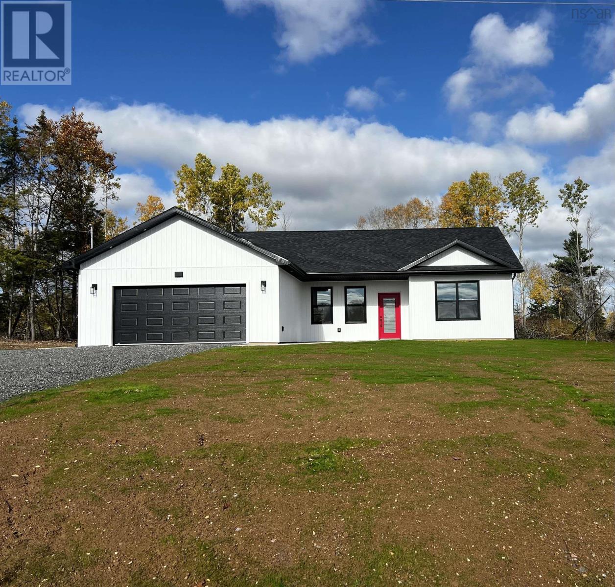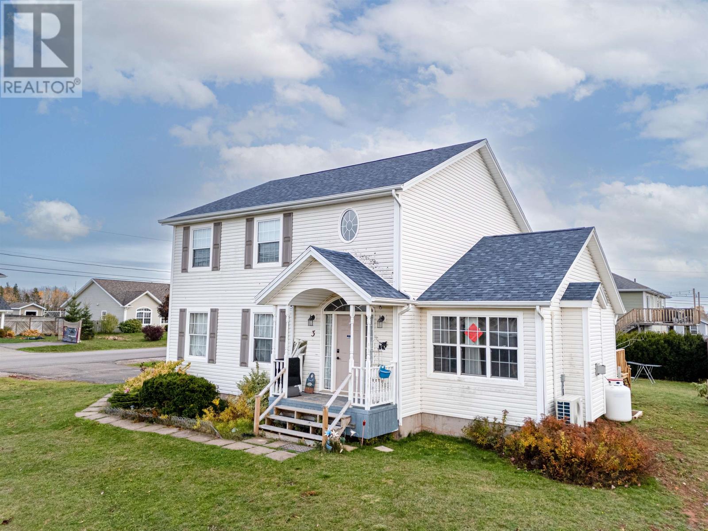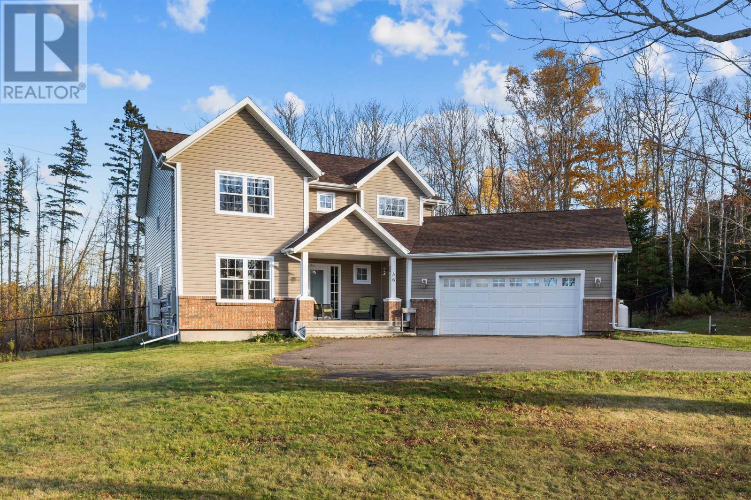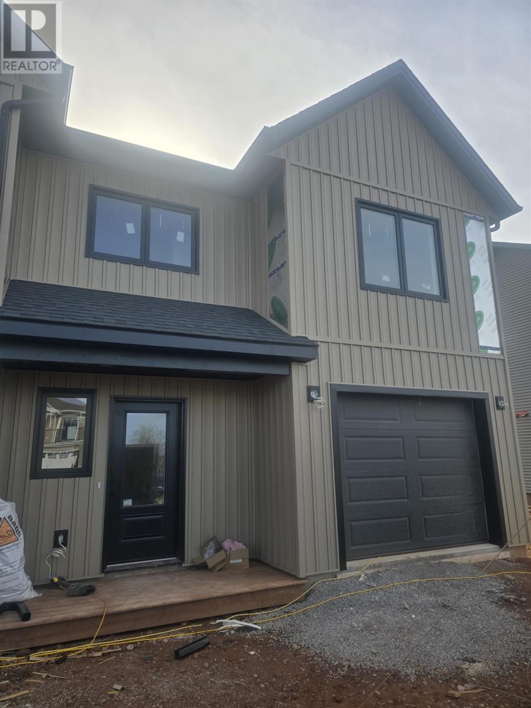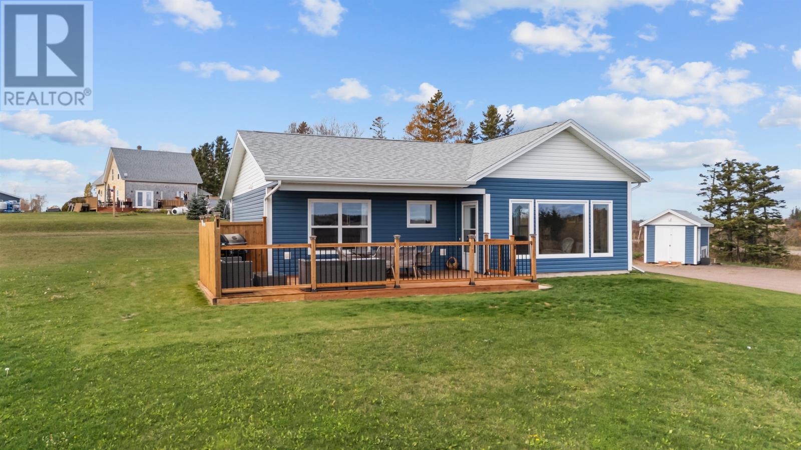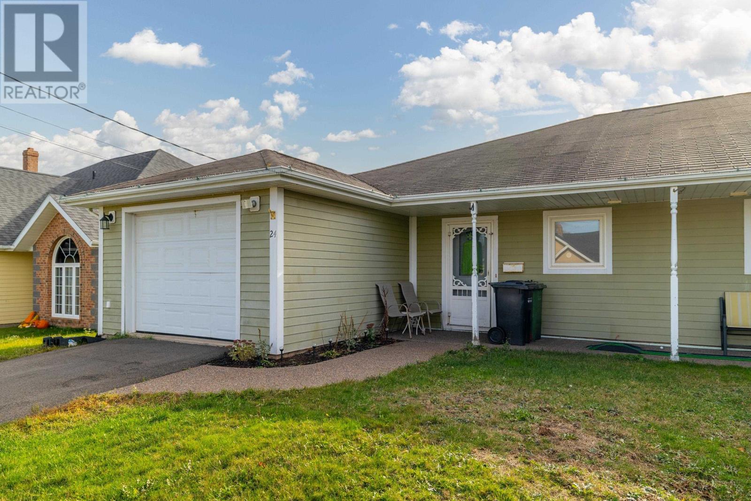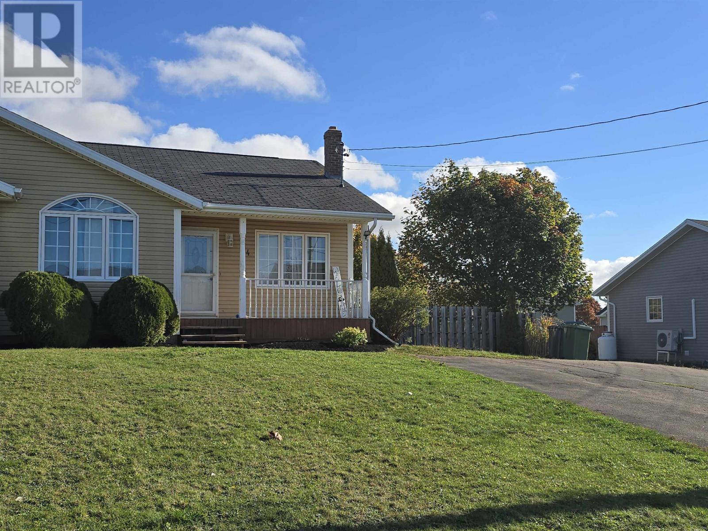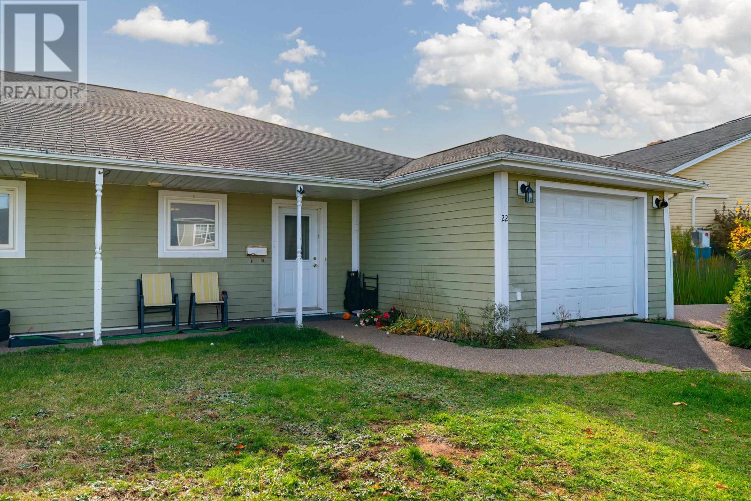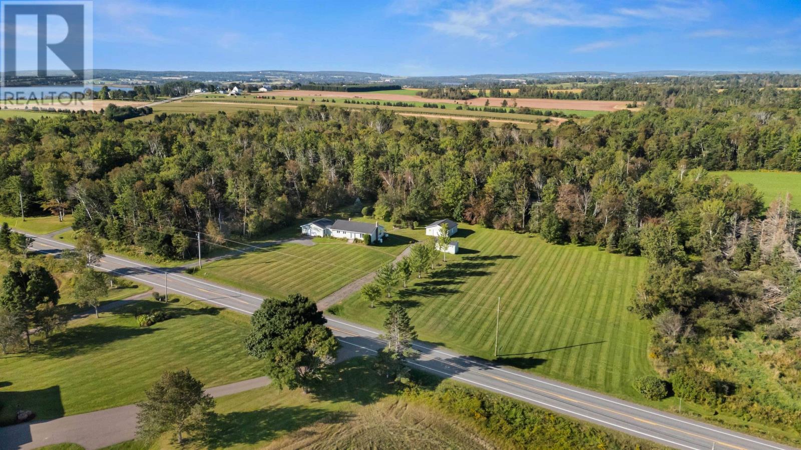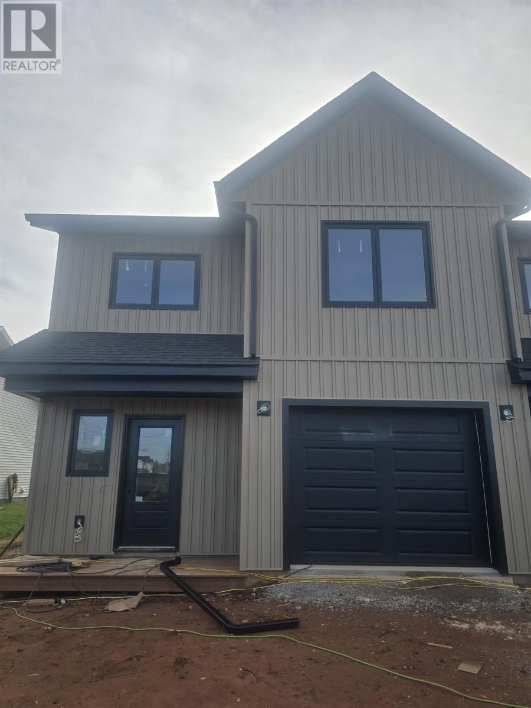- Houseful
- PE
- South Pinette
- C0A
- 3592 Trans Canada Hwy
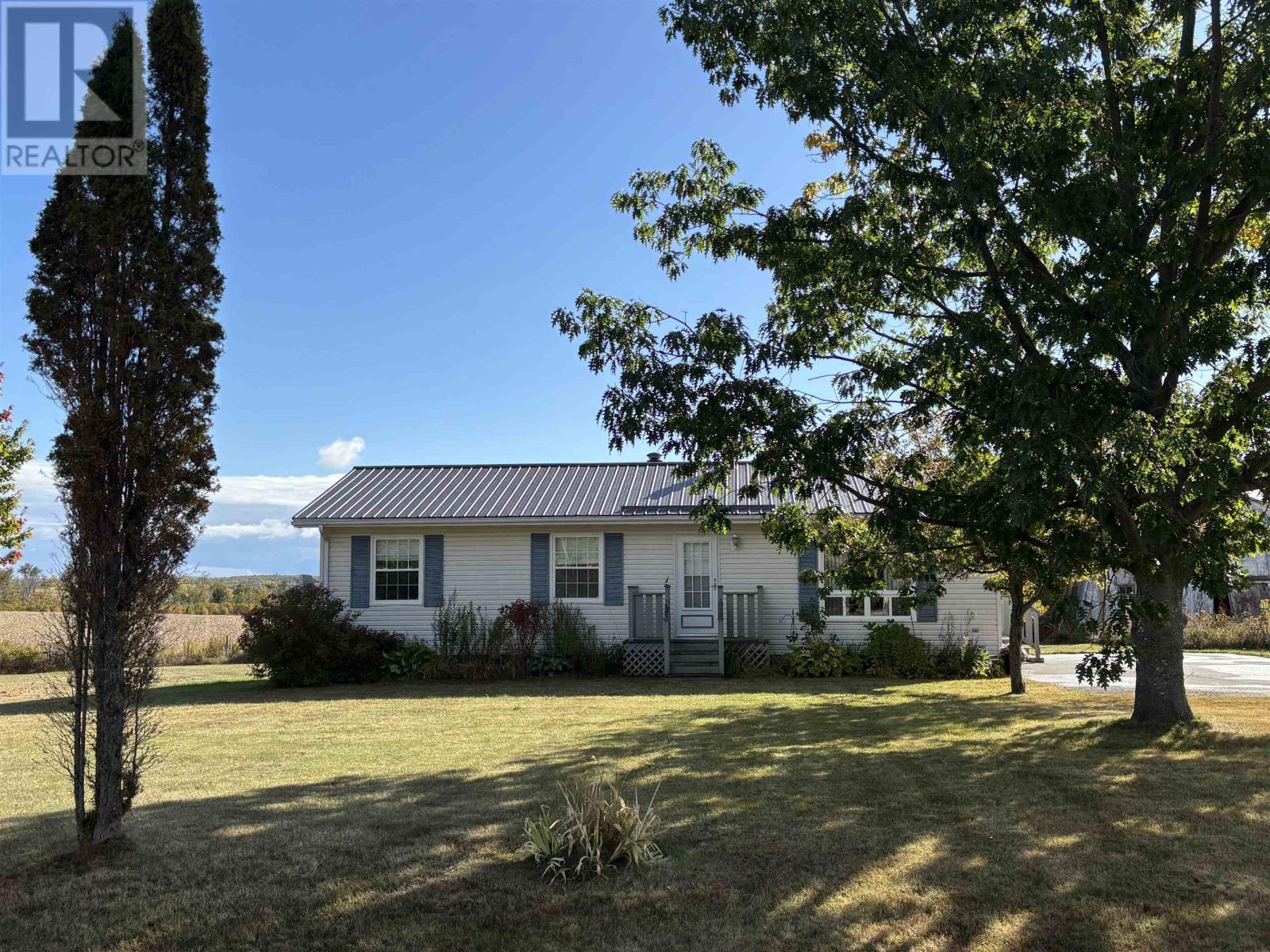
3592 Trans Canada Hwy
3592 Trans Canada Hwy
Highlights
Description
- Time on Houseful48 days
- Property typeSingle family
- StyleCharacter
- Lot size1 Acres
- Mortgage payment
If a well maintained home in the charming community of South Pinette, within the Belfast School district is on your list, check out this neat & tidy bungalow! The property offers a double, paved driveway, a mature, partially fenced, landscaped lot which includes a cherry, cedar & oak trees as well as hydrangeas, irises, hostas, roses, peonies, clematis, potentilla, euonymus & much more. The well-sized entry welcomes you into the open concept kitchen/dining area. Note the large island & plentiful cupboards, the patio doors which lead to the back deck- a perfect spot to BBQ & entertain family & friends! The main floor also has 3 bedrooms (primary with heat pump), 1 full bath & a living room with large picture window, allowing for natural light. The basement is partially finished, with another bathroom, storage & the option of a 4th bedroom, if you wish to add an egress window in the office. Upgrades include: New metal roof in August 2025, kitchen renovation, 2 heat pumps installed since 2020, hot water heater in 2019. Located near the community golf course, Cooper's Store, stunning beaches and great restaurants, this spot offers your family a wonderful option! (id:63267)
Home overview
- Heat source Electric, oil
- Heat type Furnace, wall mounted heat pump, hot water
- Sewer/ septic Septic system
- Fencing Partially fenced
- # full baths 2
- # total bathrooms 2.0
- # of above grade bedrooms 3
- Flooring Laminate, linoleum, tile
- Community features School bus
- Subdivision South pinette
- Lot dimensions 1
- Lot size (acres) 1.0
- Listing # 202523323
- Property sub type Single family residence
- Status Active
- Other NaNm X 11m
Level: Lower - Den 10.1m X 13m
Level: Lower - Bathroom (# of pieces - 1-6) 9m X 7.1m
Level: Lower - Bedroom 11m X 9.11m
Level: Main - Other NaNm X 20m
Level: Main - Den 10m X 8m
Level: Main - Other NaNm X 10m
Level: Main - Primary bedroom 11.1m X 11.5m
Level: Main - Foyer 6.4m X 5.6m
Level: Main - Other NaNm X 5m
Level: Main - Bathroom (# of pieces - 1-6) 8m X 7.11m
Level: Main - Kitchen 17.7m X 20m
Level: Main - Living room 15m X 11m
Level: Main - Bedroom 11m X 9.5m
Level: Main
- Listing source url Https://www.realtor.ca/real-estate/28862524/3592-trans-canada-hwy-south-pinette-south-pinette
- Listing type identifier Idx

$-904
/ Month



