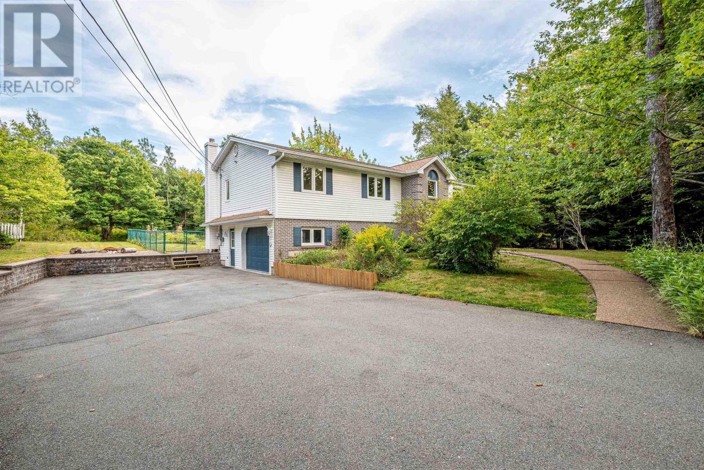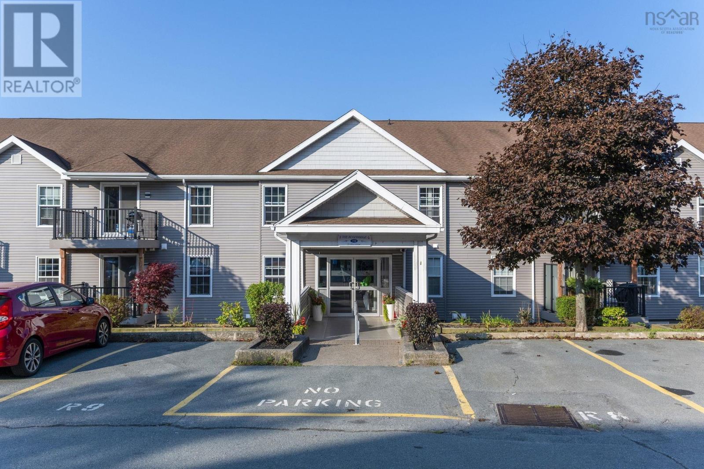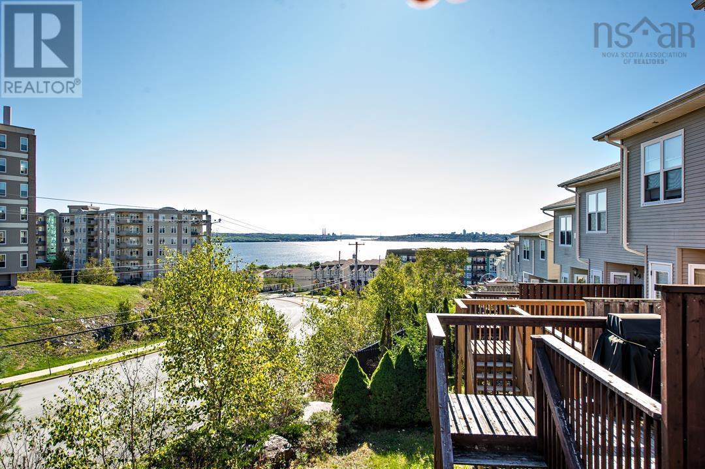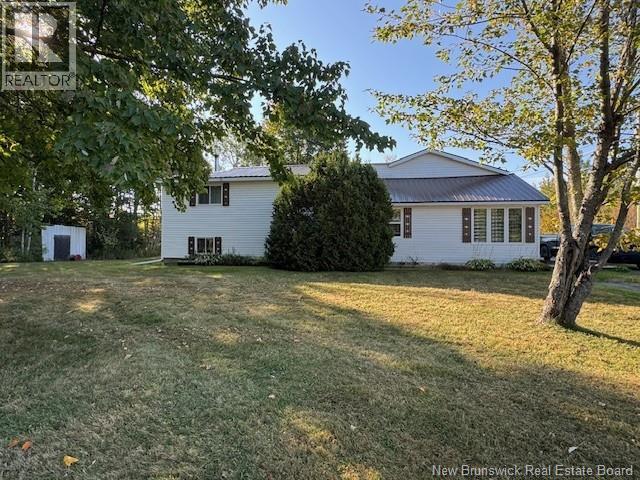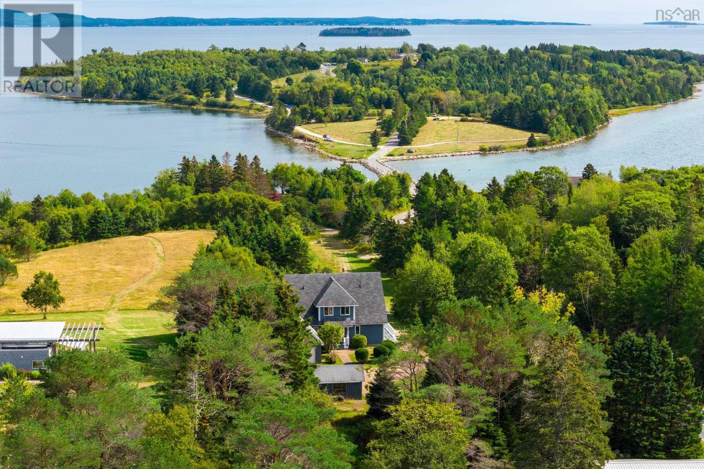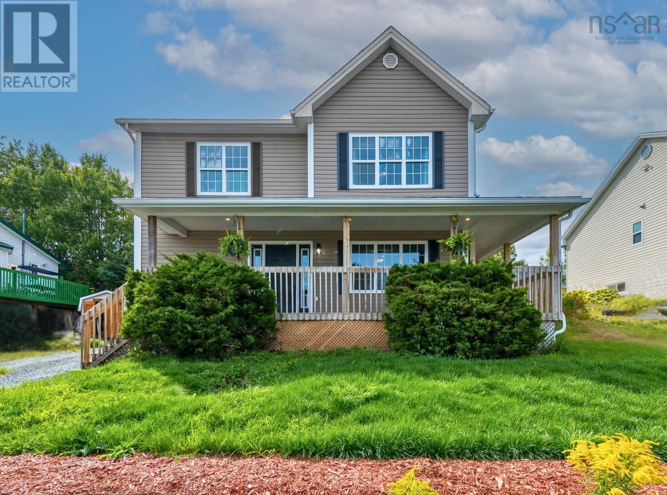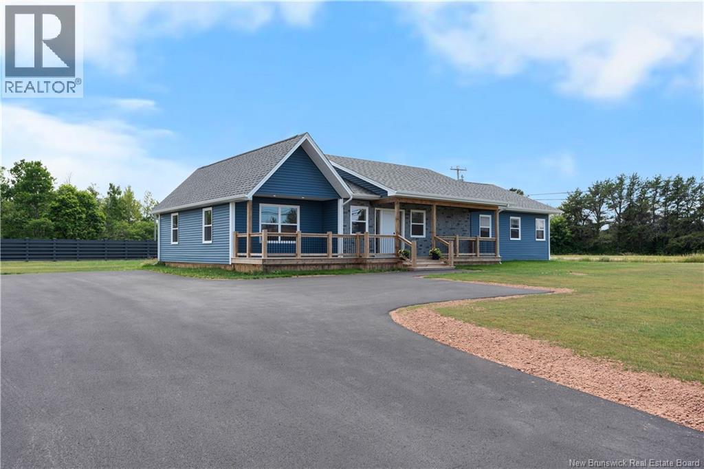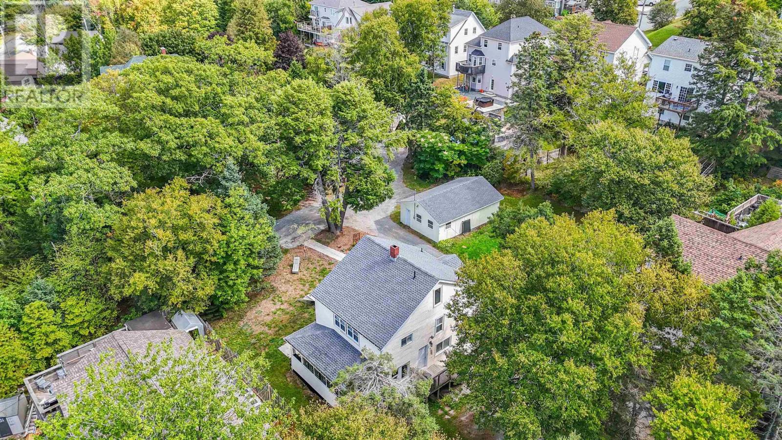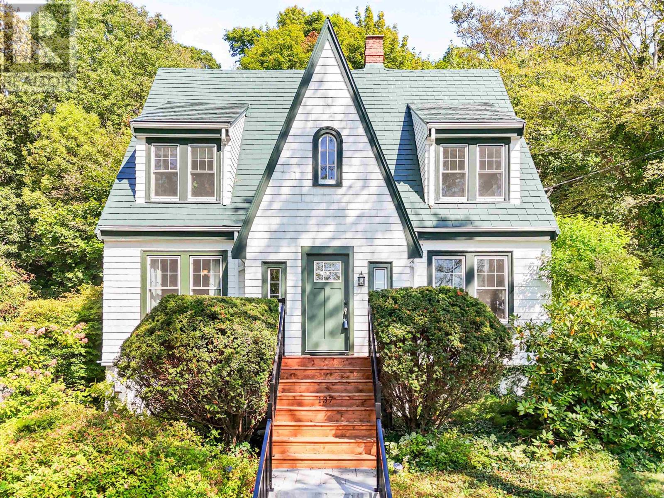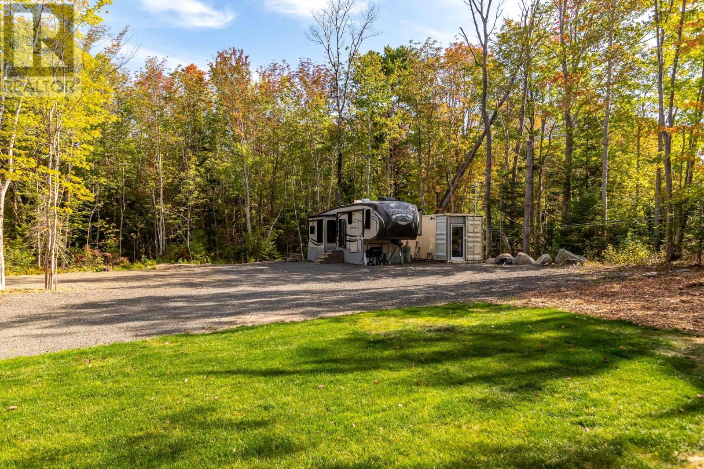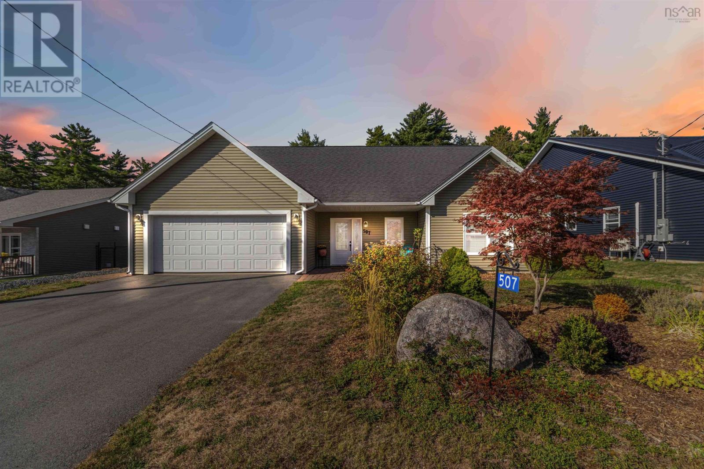- Houseful
- NS
- South Rawdon
- B0N
- 1232 Ashdale Rd
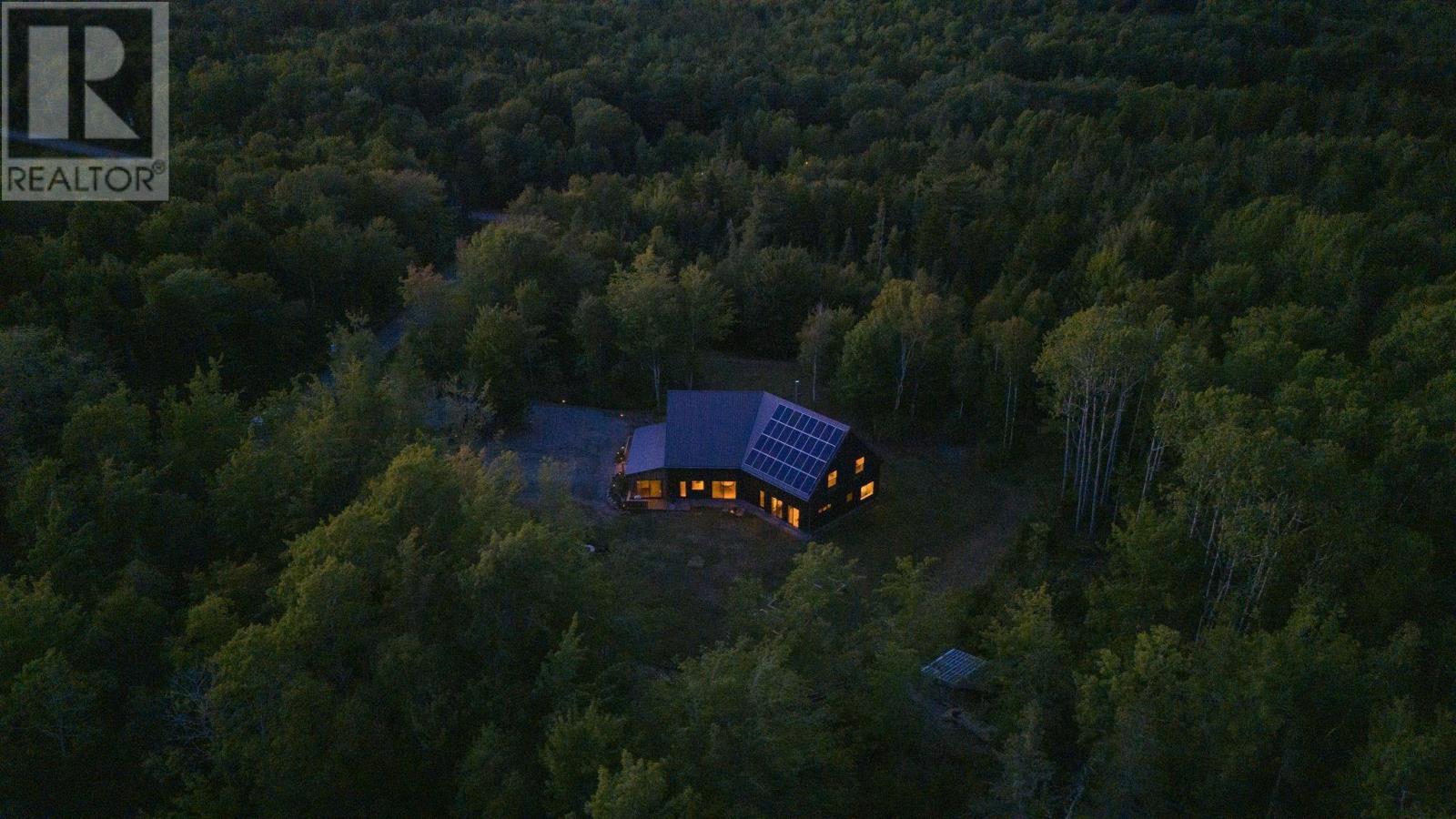
Highlights
Description
- Home value ($/Sqft)$211/Sqft
- Time on Housefulnew 8 hours
- Property typeSingle family
- StyleContemporary
- Lot size7.27 Acres
- Year built2017
- Mortgage payment
Presenting 1232 Ashdale Road in South Rawdon. This stunning 8-year-old ICF timber hybrid home spans two levels and offers 3,300 sq. ft of spectacular living space. Tucked away on a private 8.3 acre lot in horse country, youll thrive in this safe, community strong area with your family. With 4 bedrooms, 2 full bathrooms, immaculate concrete flooring on the main level, an out of this world kitchen and dining area, family indulgent living and games room, abundance of natural light, all in a contemporary yet farmhouse environment. The solar panels, metal roofing, heat pump, woodstove, spray foam insulated attic, ICF construction, add to the efficiency of the home. Other features are 200 amp electrical panel, generator panel, decadent ensuite bathroom, large primary suite, woodshed, chicken coop, the spacious sunroom/ enclosed front porch and so much more. This property is under an hours drive to Bedford, Halifax, Stanfield airport, Wolfville and only 23 minutes to Windsor. House is equipped with Bell Fibre Op high speed internet. (id:63267)
Home overview
- Cooling Wall unit, heat pump
- Sewer/ septic Septic system
- # total stories 2
- # full baths 2
- # total bathrooms 2.0
- # of above grade bedrooms 4
- Flooring Concrete
- Community features School bus
- Subdivision South rawdon
- Lot desc Partially landscaped
- Lot dimensions 7.2669
- Lot size (acres) 7.27
- Building size 3300
- Listing # 202523663
- Property sub type Single family residence
- Status Active
- Bedroom 16.9m X 16.11m
Level: 2nd - Den 10.9m X 8.7m
Level: 2nd - Games room 15.6m X 24.1m
Level: 2nd - Bedroom 16.9m X 16.11m
Level: 2nd - Family room 24.7m X 9m
Level: 2nd - Mudroom 6.2m X 7.9m
Level: Main - Primary bedroom 11.7m X NaNm
Level: Main - Bedroom 12.8m X 9.3m
Level: Main - Sunroom 29.2m X 28.11m
Level: Main - Storage 8.2m X NaNm
Level: Main - Dining room 10.11m X 17.11m
Level: Main - Ensuite (# of pieces - 2-6) 17.11m X 8.3m
Level: Main - Living room 20m X 20m
Level: Main - Laundry 4.5m X 3m
Level: Main - Kitchen 17.1m X 11.6m
Level: Main - Bathroom (# of pieces - 1-6) 7.6m X 7.11m
Level: Main - Utility 7.6m X 6.11m
Level: Main
- Listing source url Https://www.realtor.ca/real-estate/28880010/1232-ashdale-road-south-rawdon-south-rawdon
- Listing type identifier Idx

$-1,853
/ Month


