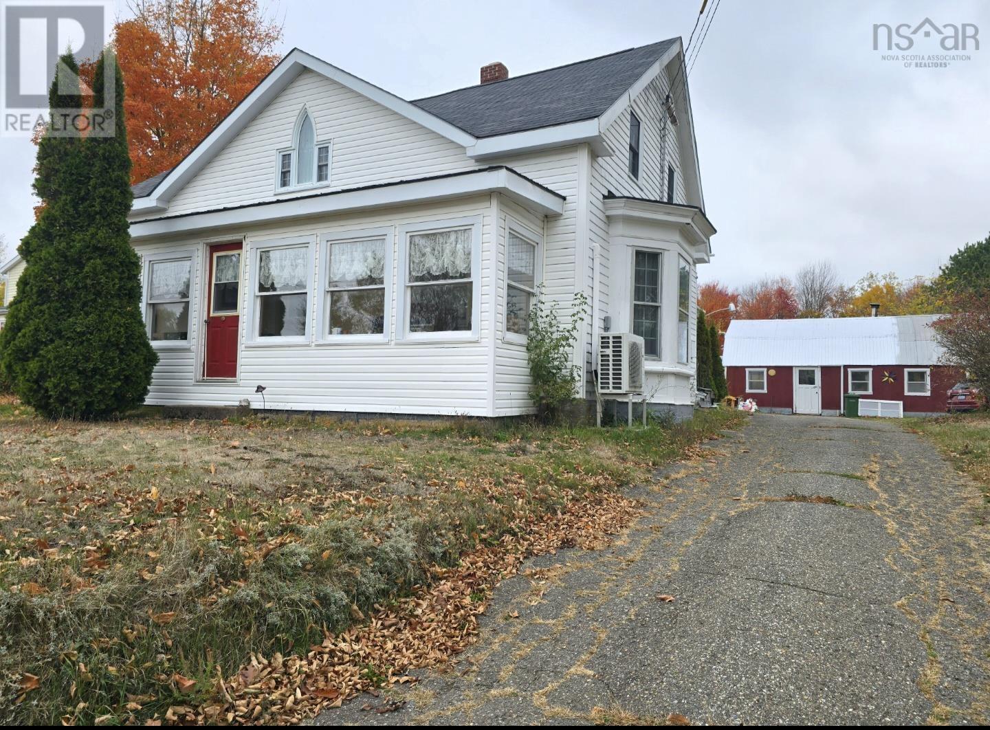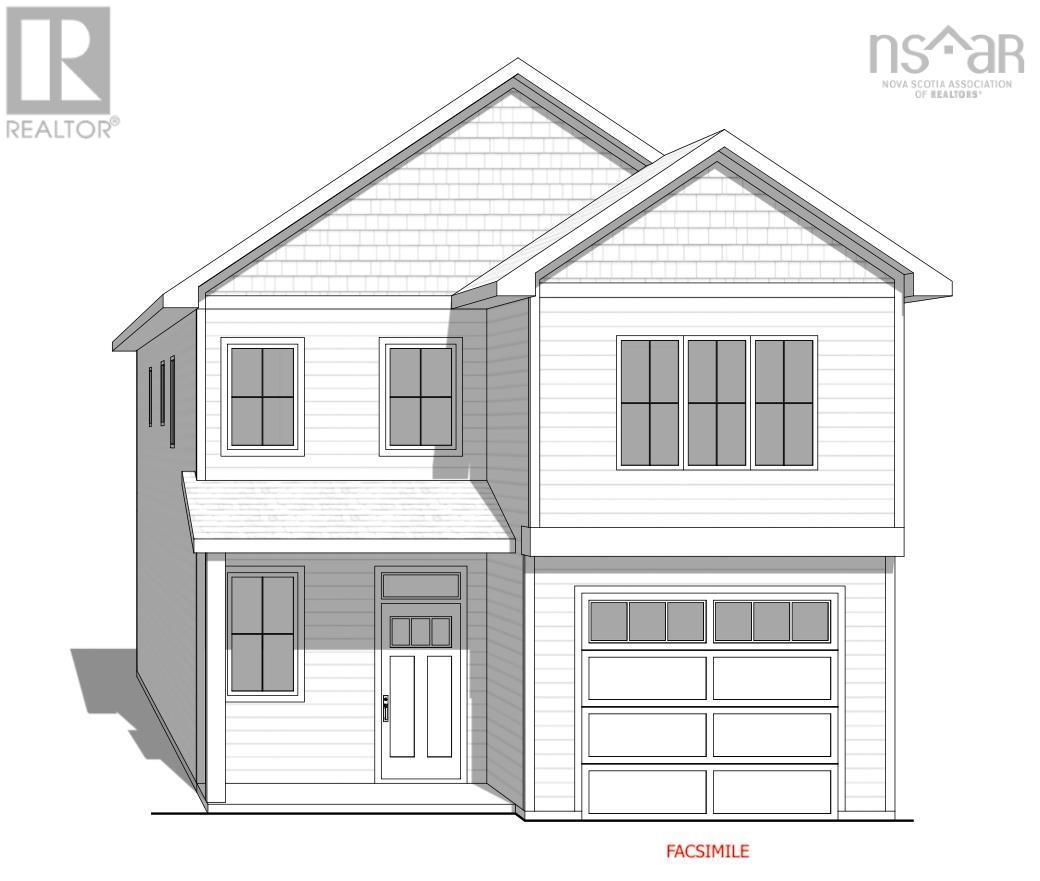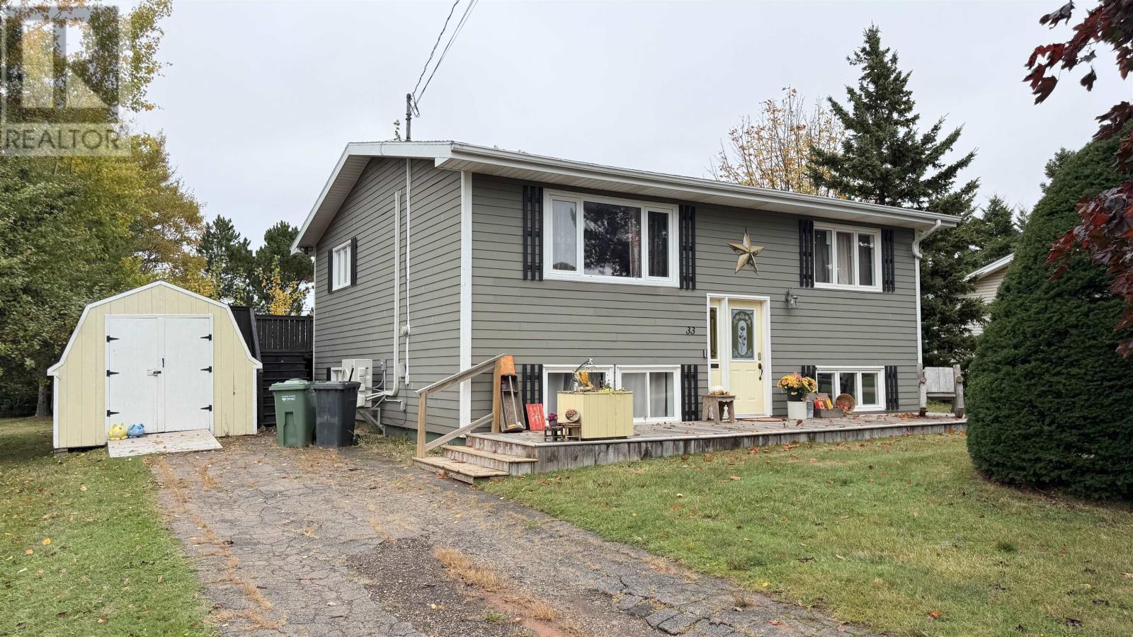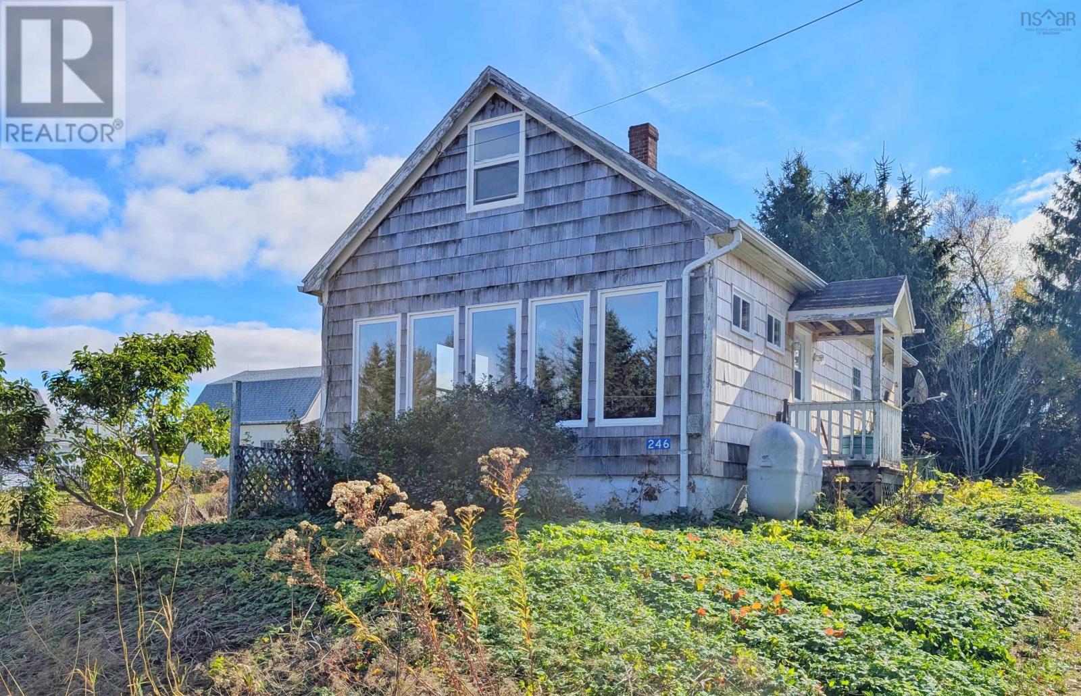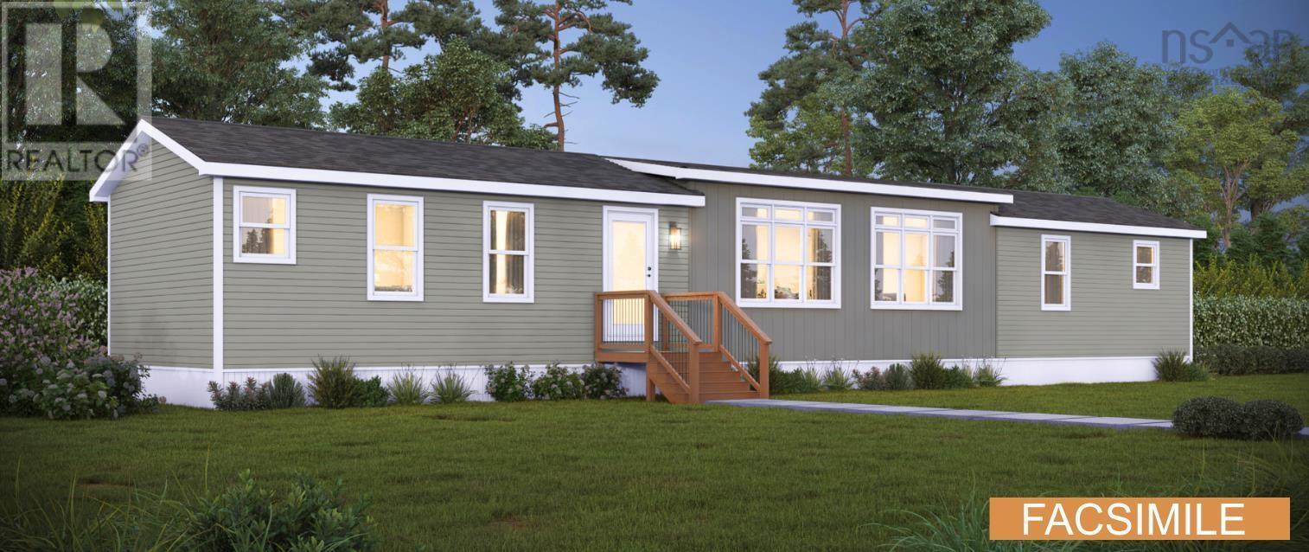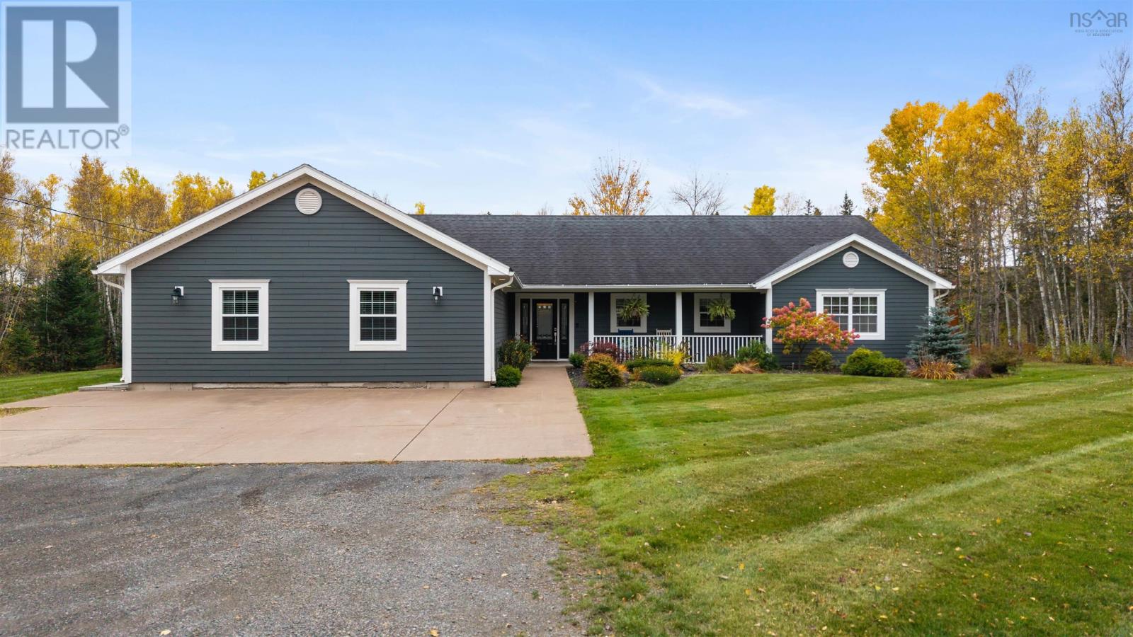- Houseful
- NS
- South Rawdon
- B0N
- 1419 Ashdale Rd
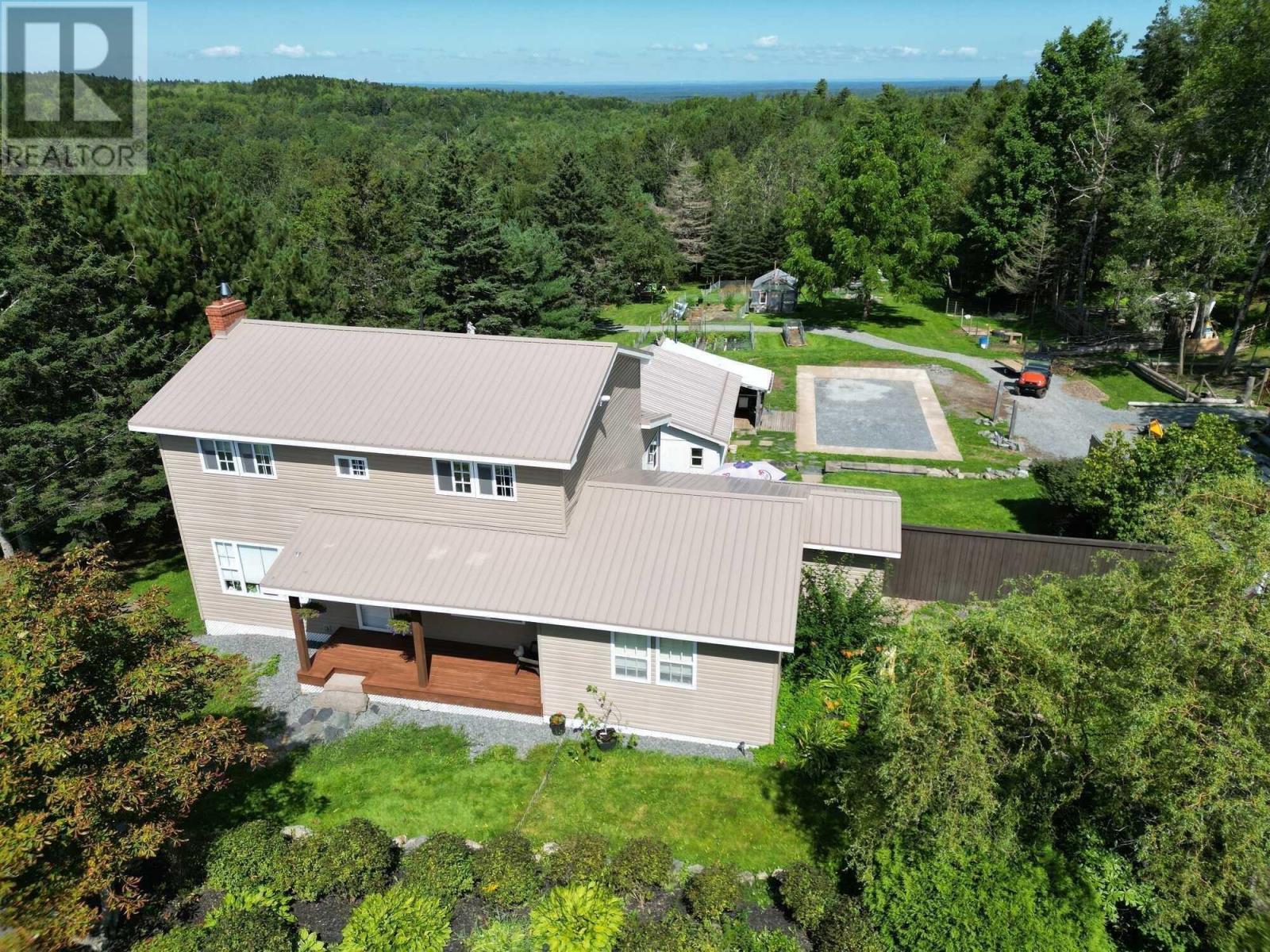
1419 Ashdale Rd
1419 Ashdale Rd
Highlights
Description
- Home value ($/Sqft)$166/Sqft
- Time on Houseful938 days
- Property typeSingle family
- Lot size6.02 Acres
- Year built1977
- Mortgage payment
Visit REALTOR website for additional information. Working hobby farm with 2 storey, 4 bedroom country home on 6 rural acres yet only a short commute to urban convenience in Windsor, Truro & Halifax. Current owners raise goats, chickens, honey bees, garlic, Haskap berries & vegetables, all revenue generating. Structures on site: greenhouse, 2 goat sheds on concrete slabs with fenced enclosures, henhouse, chicken coop & detached garage with room for side-by-side, tools & equipment. Upgraded & modernized house features original hardwood floors, heat pumps & in-floor heat on the main level along with a half bath, office, large eat-in kitchen, spacious bright living room with floor to ceiling fireplace & sunroom. Upper level has a large master bedroom with ensuite, 3 additional bedrooms & full bath. (id:63267)
Home overview
- Cooling Heat pump
- Sewer/ septic Septic system
- # total stories 2
- Has garage (y/n) Yes
- # full baths 2
- # half baths 1
- # total bathrooms 3.0
- # of above grade bedrooms 4
- Flooring Hardwood, vinyl
- Subdivision South rawdon
- Lot desc Partially landscaped
- Lot dimensions 6.02
- Lot size (acres) 6.02
- Building size 3312
- Listing # 202304875
- Property sub type Single family residence
- Status Active
- Bathroom (# of pieces - 1-6) 4 pc
Level: 2nd - Bedroom 8.8m X 8.3m
Level: 2nd - Ensuite (# of pieces - 2-6) 4 pc
Level: 2nd - Primary bedroom 12m X 11.6m
Level: 2nd - Bedroom 11.8m X 12.9m
Level: 2nd - Bedroom 11m X 8.6m
Level: 2nd - Workshop 21.6m X 18.6m
Level: Basement - Laundry 22.3m X 11.5m
Level: Basement - Kitchen 12m X 12m
Level: Main - Living room 12m X 23.2m
Level: Main - Mudroom 4m X 6m
Level: Main - Den 14.5m X 15.3m
Level: Main - Dining room 9.3m X 11.7m
Level: Main - Bathroom (# of pieces - 1-6) 2 pc
Level: Main - Sunroom 28m X 9.4m
Level: Main
- Listing source url Https://www.realtor.ca/real-estate/25408397/1419-ashdale-road-south-rawdon-south-rawdon
- Listing type identifier Idx

$-1,467
/ Month


