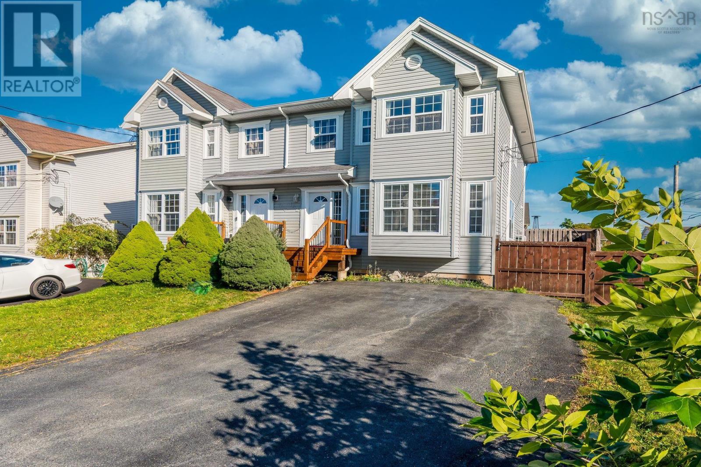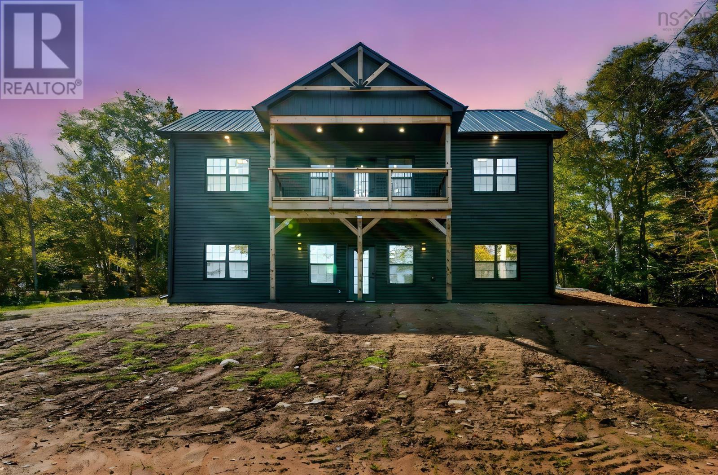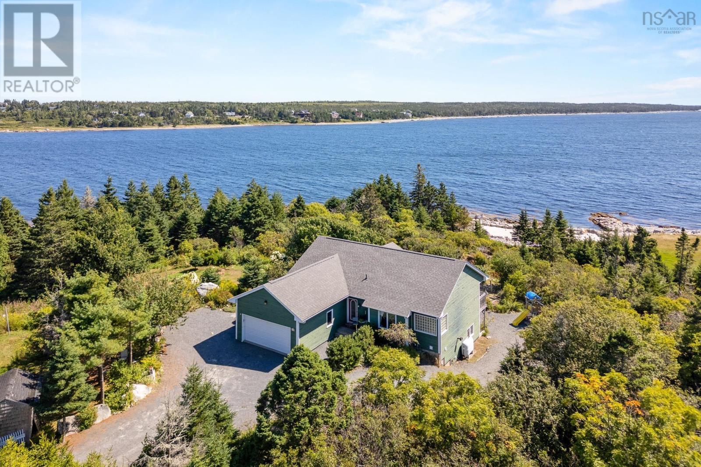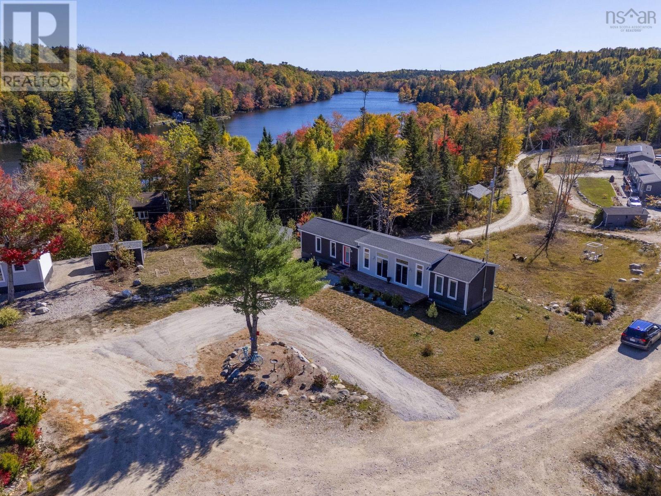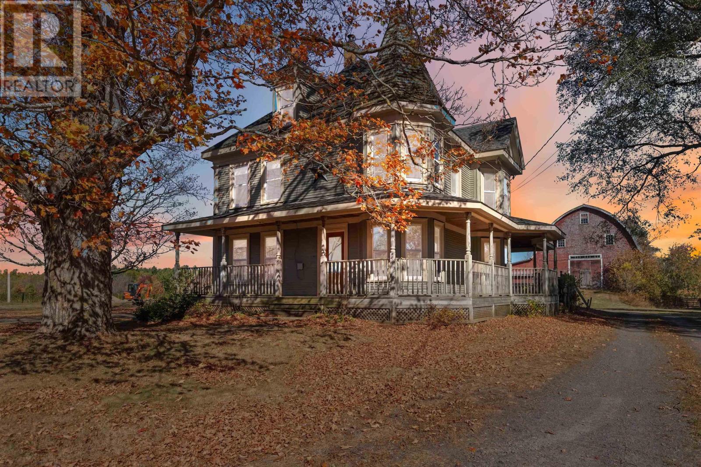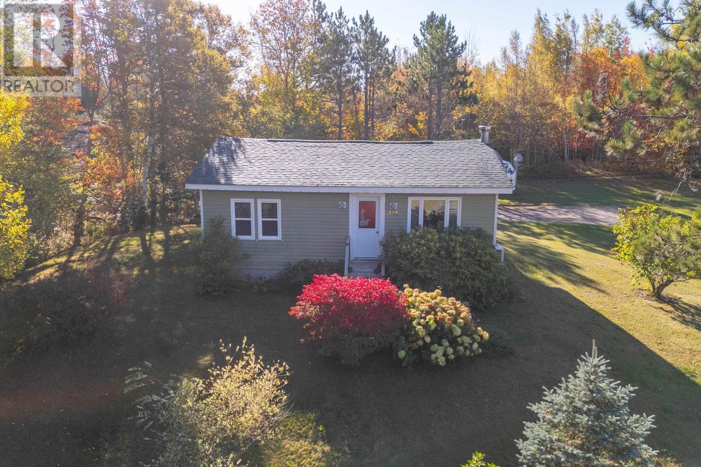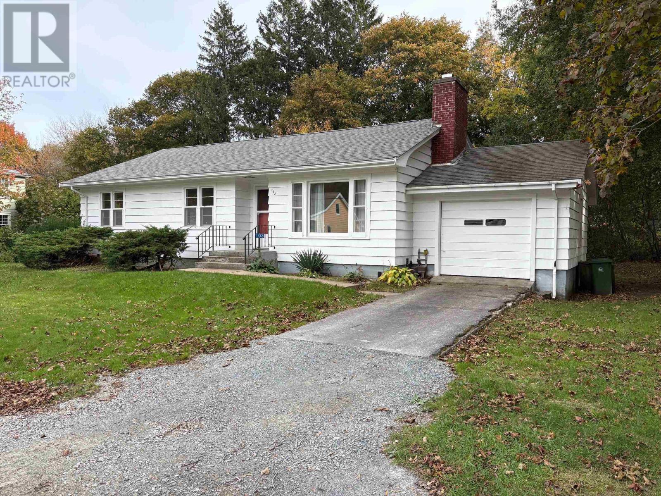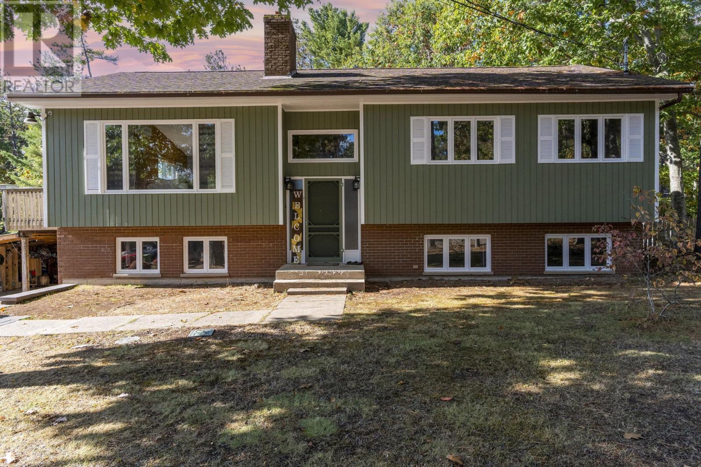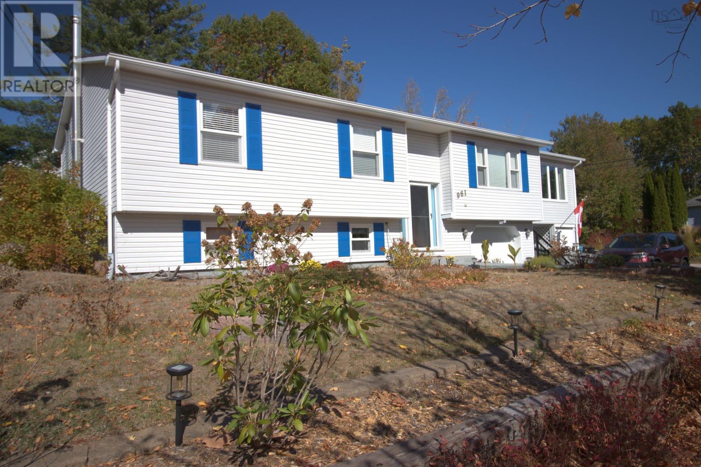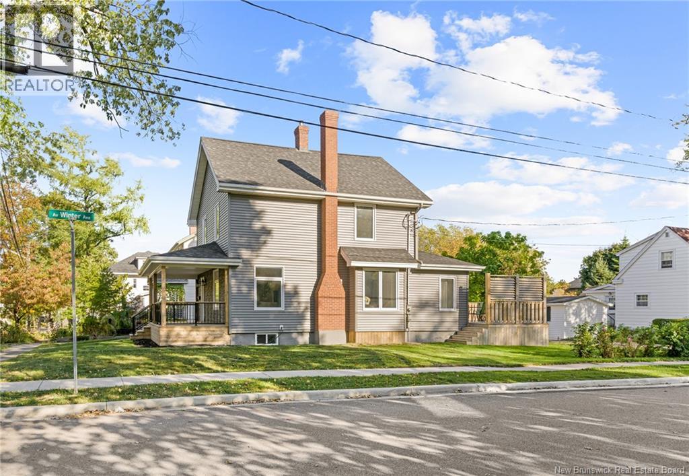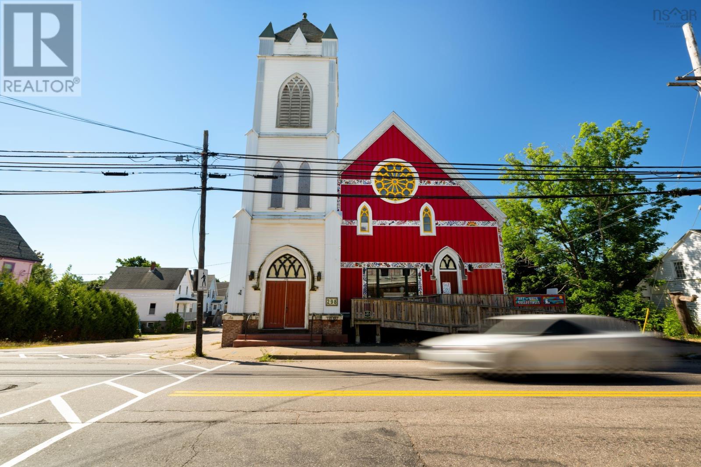- Houseful
- NS
- South Rawdon
- B0N
- 1715 Ashdale Rd
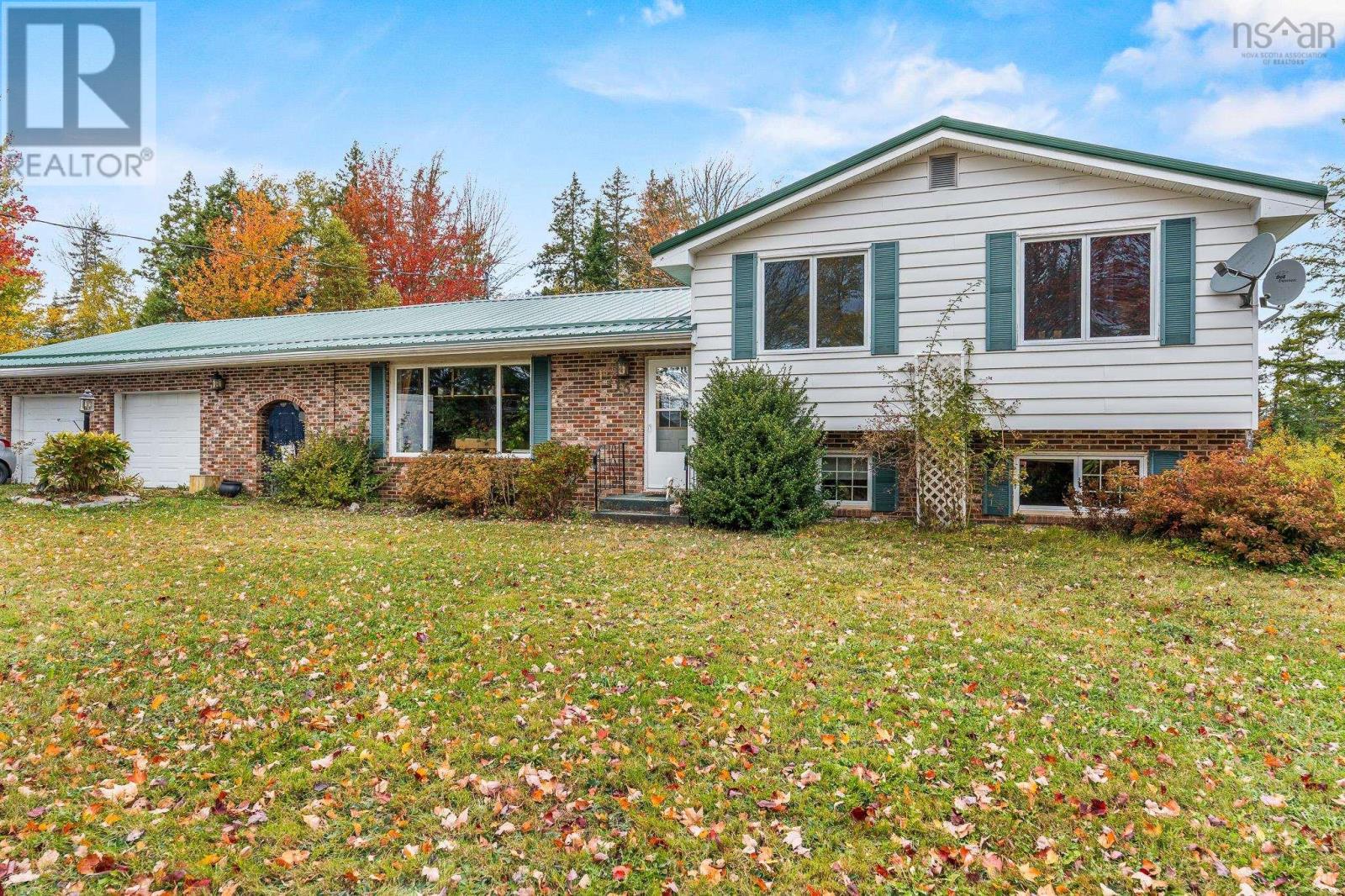
Highlights
This home is
12%
Time on Houseful
15 hours
Description
- Home value ($/Sqft)$252/Sqft
- Time on Housefulnew 15 hours
- Property typeSingle family
- Lot size1.34 Acres
- Year built1978
- Mortgage payment
Imagine living on a quiet country road with plenty of privacy and still 30 minutes from all the amenities. This 3 bedroom, 1.5 bath home is big enough for a growing family. The yard has an in-ground pool, greenhouse, fruit trees, a pond, cherry and apple trees, 3 kinds of grapes growing as well as a variety of perennials. A double attached garage through a breezeway off the kitchen is an added bonus along with a 5 year old metal roof. Simply a little oasis in the country to come home to after a busy day! Call your agent and book a viewing today. (id:63267)
Home overview
Amenities / Utilities
- Cooling Heat pump
- Has pool (y/n) Yes
- Sewer/ septic Septic system
Exterior
- # total stories 2
- Has garage (y/n) Yes
Interior
- # full baths 1
- # half baths 1
- # total bathrooms 2.0
- # of above grade bedrooms 3
- Flooring Ceramic tile, laminate
Location
- Community features School bus
- Subdivision South rawdon
Lot/ Land Details
- Lot desc Landscaped
- Lot dimensions 1.34
Overview
- Lot size (acres) 1.34
- Building size 2286
- Listing # 202525717
- Property sub type Single family residence
- Status Active
Rooms Information
metric
- Primary bedroom 14.5m X 12.6m
Level: 2nd - Bedroom 13.4m X 10.11m
Level: 2nd - Bedroom 12.1m X 10.5m
Level: 2nd - Bathroom (# of pieces - 1-6) 92m X 10.9m
Level: 2nd - Other 10.9m X 12.3m
Level: Basement - Family room 21.8m X 17.9m
Level: Basement - Laundry 18.9m X 10.9m
Level: Basement - Bathroom (# of pieces - 1-6) 4.9m X 5.1m
Level: Basement - Dining room 10.11m X 14.1m
Level: Main - Living room 16.6m X 14.5m
Level: Main - Kitchen 12.1m X 14.1m
Level: Main
SOA_HOUSEKEEPING_ATTRS
- Listing source url Https://www.realtor.ca/real-estate/28983944/1715-ashdale-road-south-rawdon-south-rawdon
- Listing type identifier Idx
The Home Overview listing data and Property Description above are provided by the Canadian Real Estate Association (CREA). All other information is provided by Houseful and its affiliates.

Lock your rate with RBC pre-approval
Mortgage rate is for illustrative purposes only. Please check RBC.com/mortgages for the current mortgage rates
$-1,533
/ Month25 Years fixed, 20% down payment, % interest
$
$
$
%
$
%

Schedule a viewing
No obligation or purchase necessary, cancel at any time


