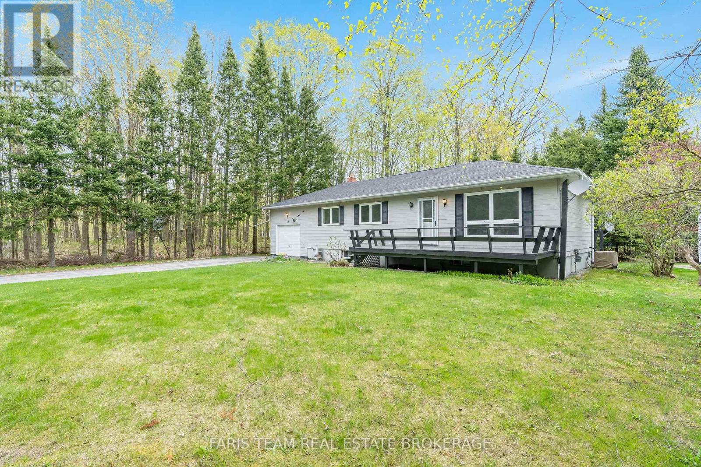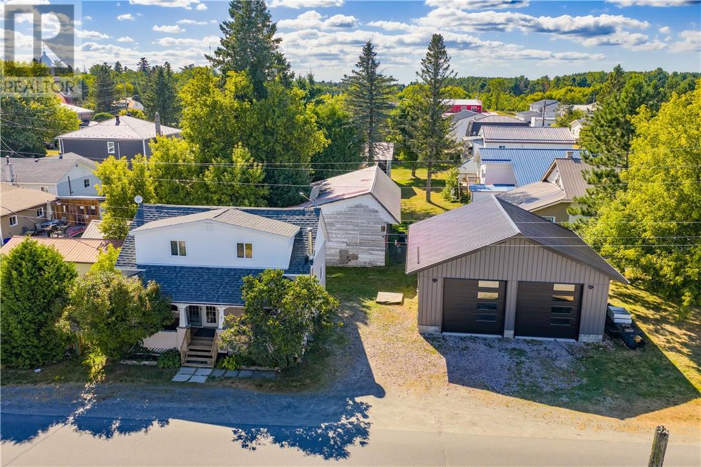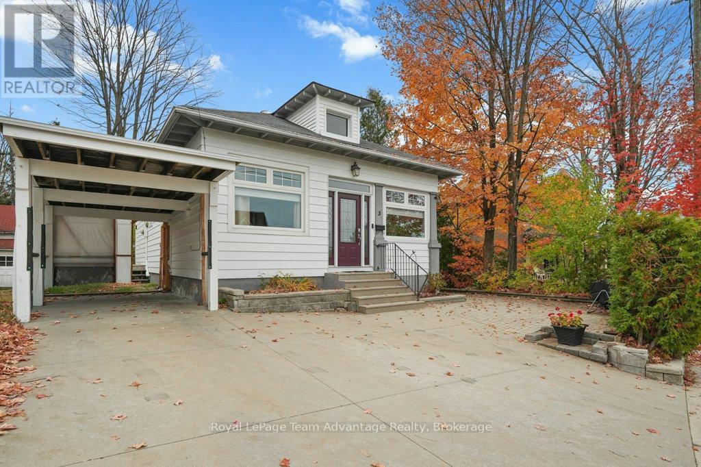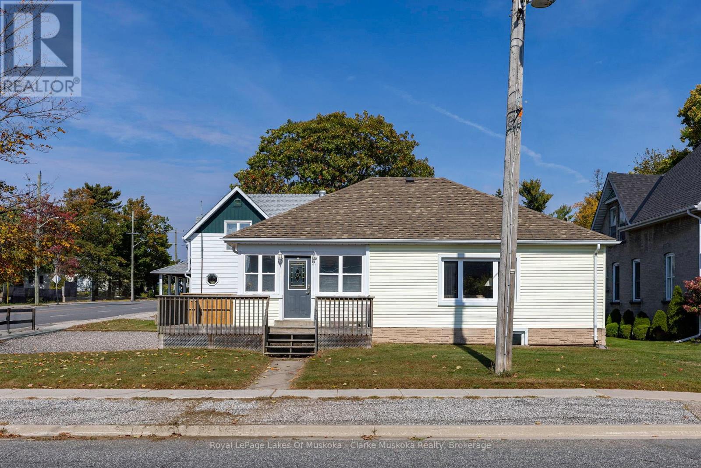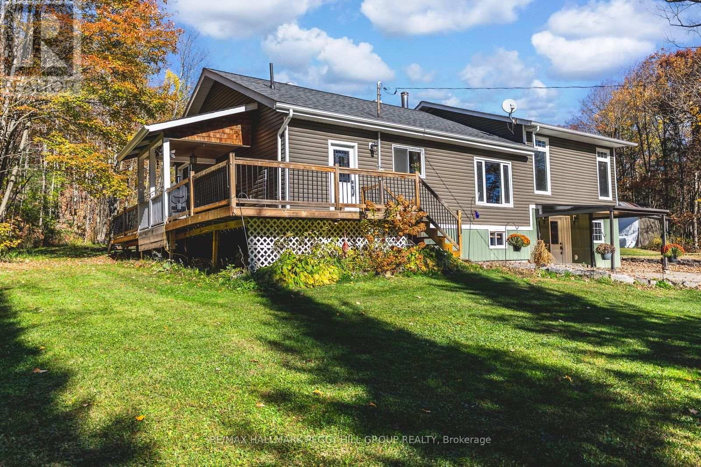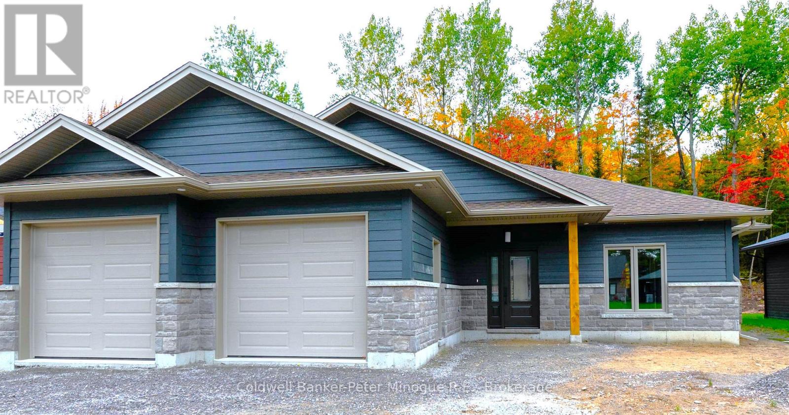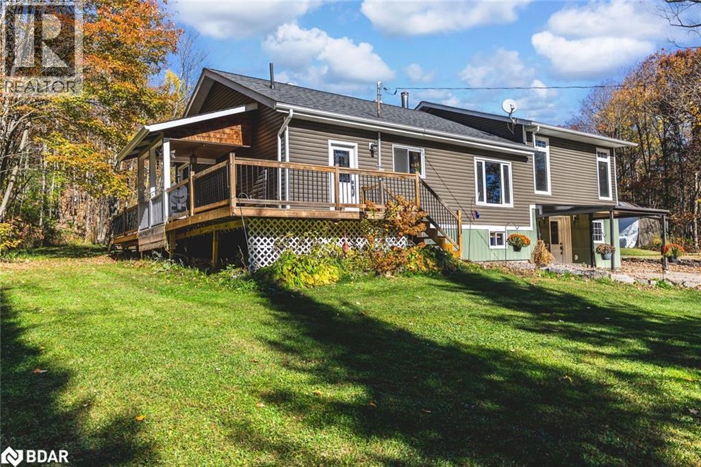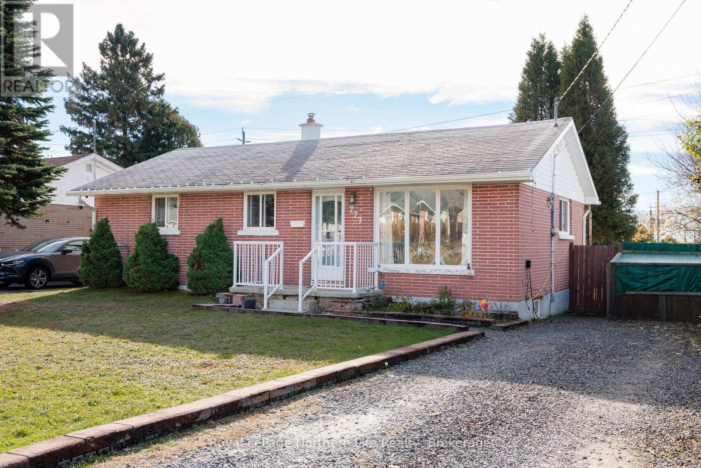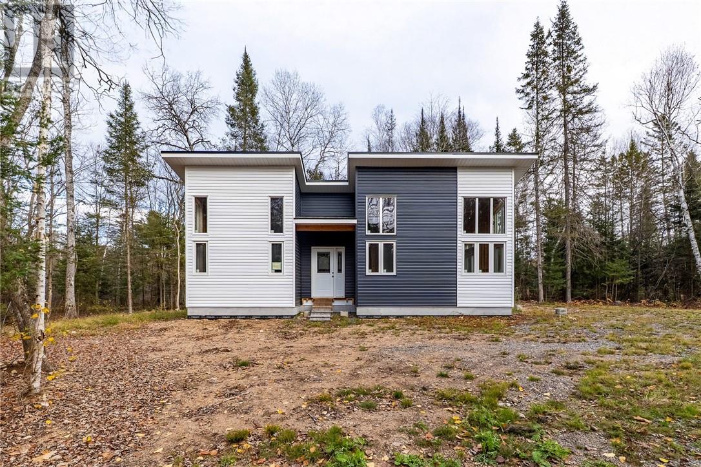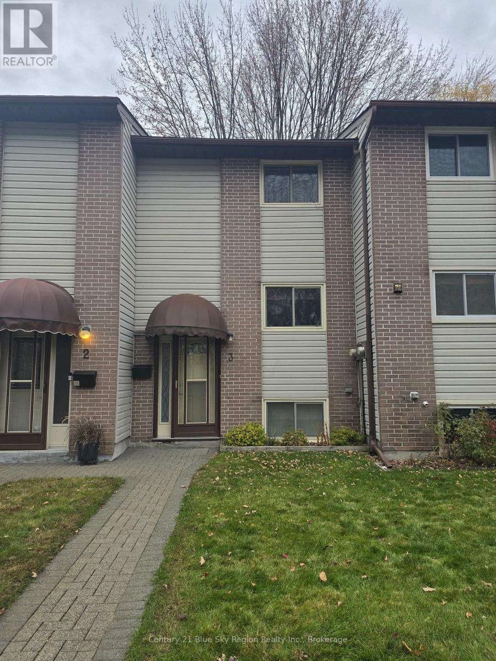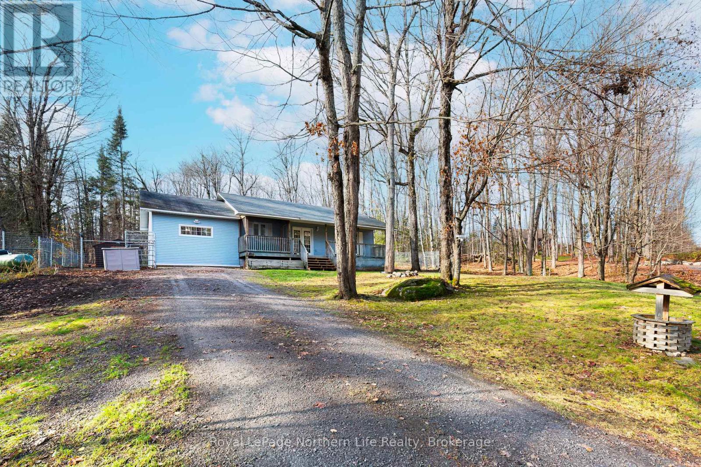- Houseful
- ON
- South River
- P0A
- 13 Toronto Ave
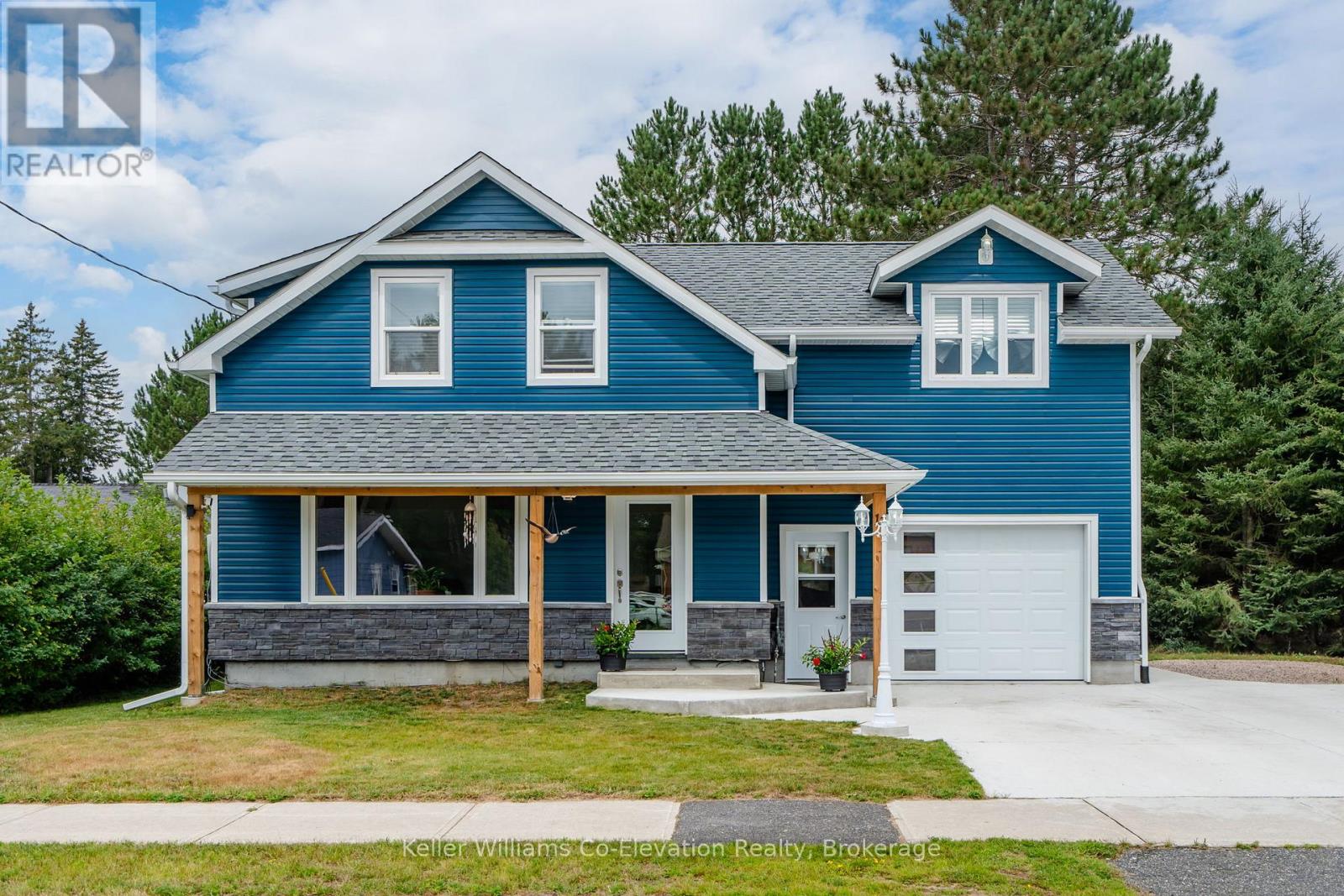
Highlights
Description
- Time on Houseful60 days
- Property typeSingle family
- Median school Score
- Mortgage payment
Don't miss out on this rare, move-in ready gem in the heart of South River This fully renovated, turnkey home is designed to offer you comfort and peace of mind (New furnace and septic). With the addition of an attached garage and primary suite this spacious 4 bed, 2 bath home boasts 1,900 square feet of meticulously updated living space. Everything in this home is brand new: windows, doors, furnace, insulation, electrical, plumbing, modern fixtures, septic tank, roof, and siding. You can rest easy knowing every detail has been attended to with the highest standards in mind. Relax in the expansive living room, enjoy a meal in the generously sized eat-in kitchen or unwind in the large primary bedroom with its stunning vaulted ceilings. This intown property is close to grocery stores, pharmacies and restaurants with easy access to Highway 11 and only 40 minutes from Huntsville. For nature lovers, this home is perfectly situated near several lakes and Algonquin Provincial Park. Act fast and start living the good life close to nature, and surrounded by great neighbours. (id:63267)
Home overview
- Cooling None
- Heat source Natural gas
- Heat type Forced air
- Sewer/ septic Septic system
- # total stories 2
- # parking spaces 5
- Has garage (y/n) Yes
- # full baths 1
- # half baths 1
- # total bathrooms 2.0
- # of above grade bedrooms 4
- Subdivision South river
- Directions 2154597
- Lot size (acres) 0.0
- Listing # X12381852
- Property sub type Single family residence
- Status Active
- Living room 4.09m X 6.35m
Level: Main - Laundry 2.67m X 2.31m
Level: Main - Other 4.14m X 4.17m
Level: Main - Sunroom 3.63m X 6.58m
Level: Main - Bedroom 2.79m X 3.48m
Level: Upper - Bedroom 3.91m X 3.51m
Level: Upper - Primary bedroom 5.51m X 4.42m
Level: Upper - Bedroom 2.79m X 3.02m
Level: Upper
- Listing source url Https://www.realtor.ca/real-estate/28815238/13-toronto-avenue-south-river-south-river
- Listing type identifier Idx

$-1,267
/ Month

