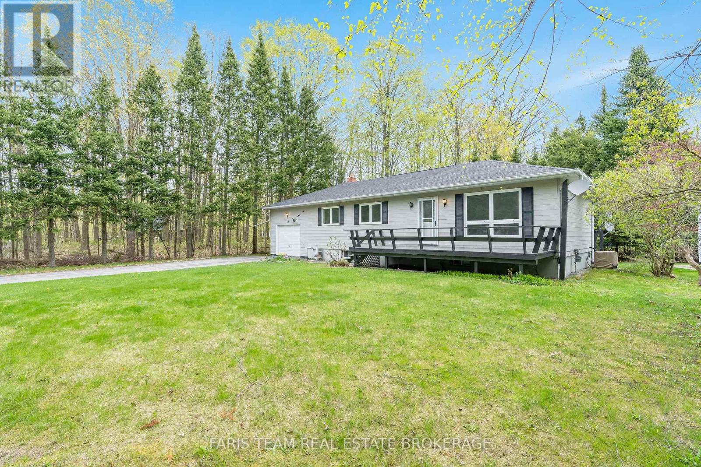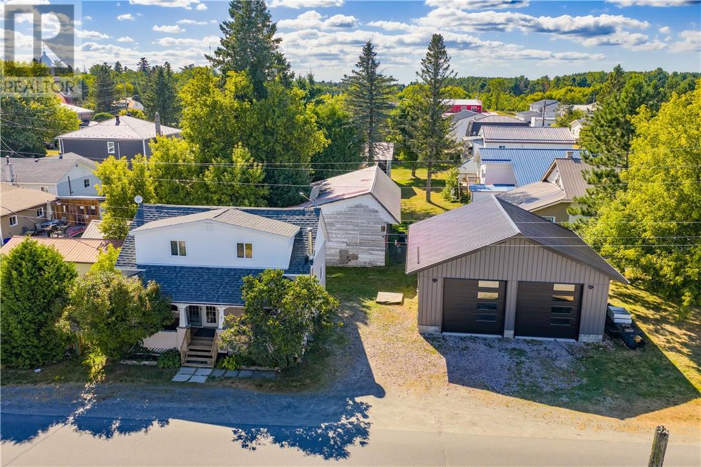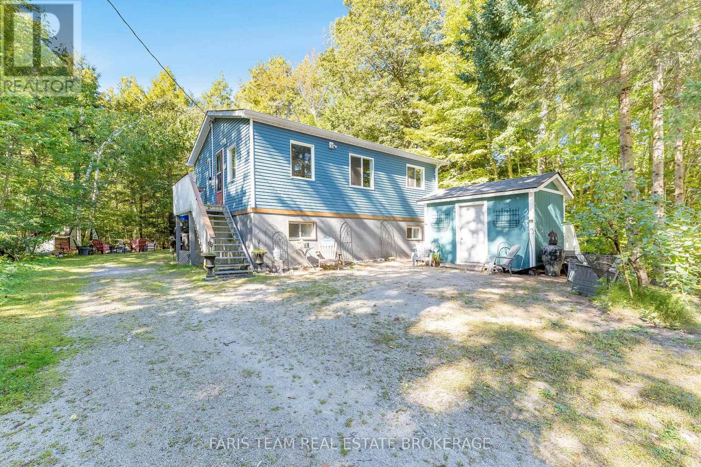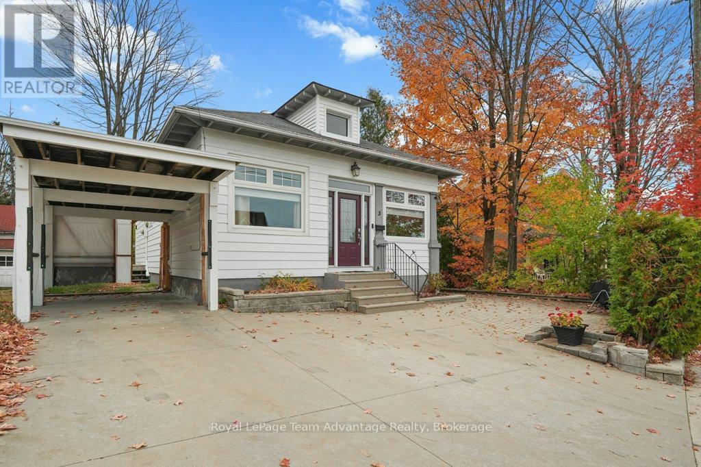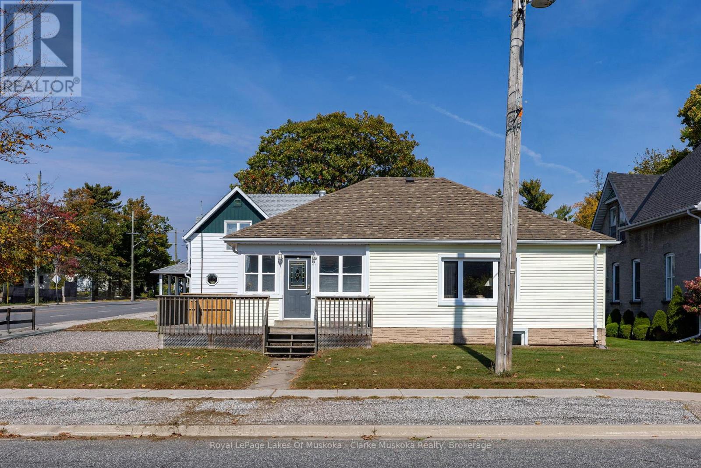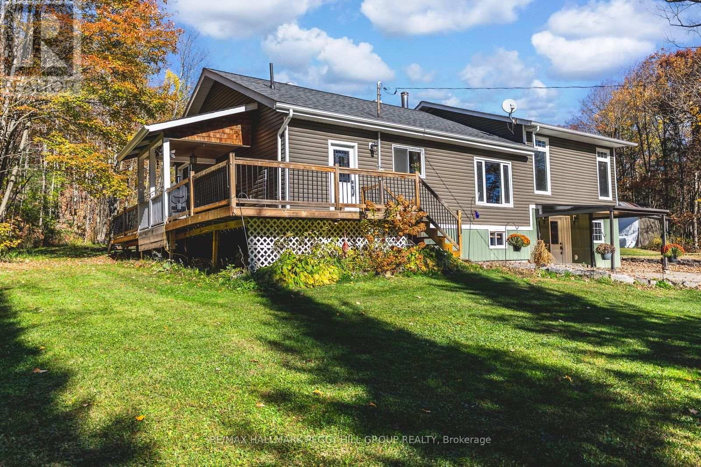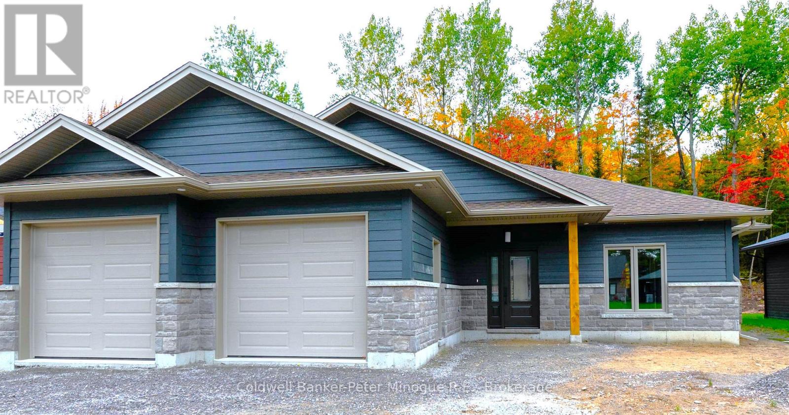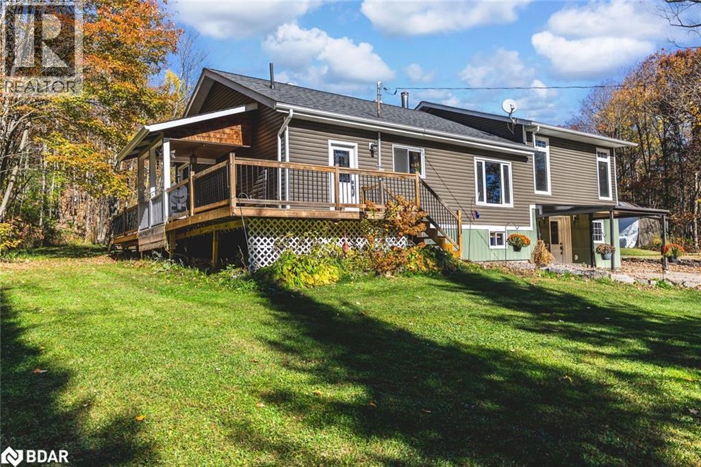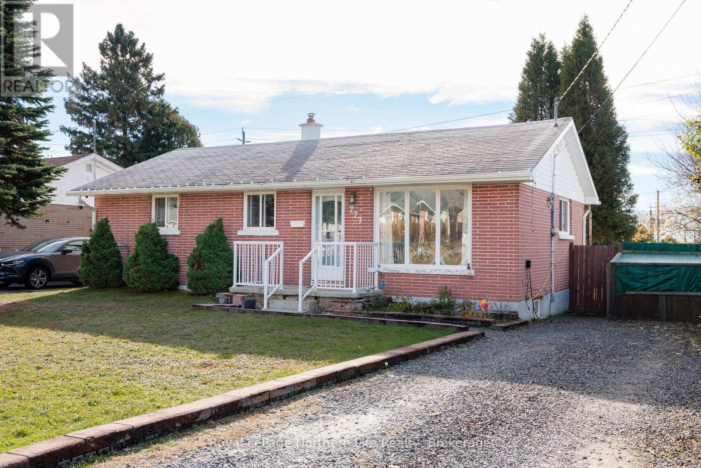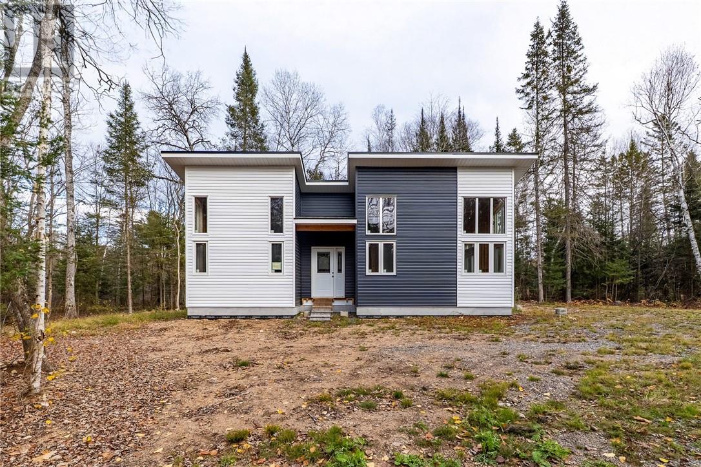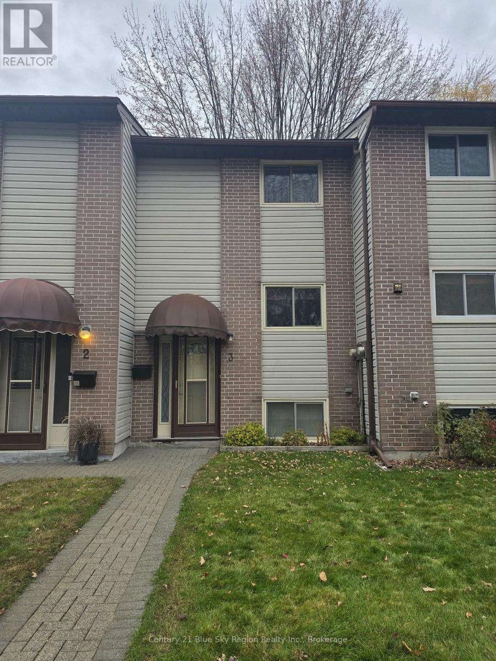- Houseful
- ON
- South River
- P0A
- 152 Ottawa Ave
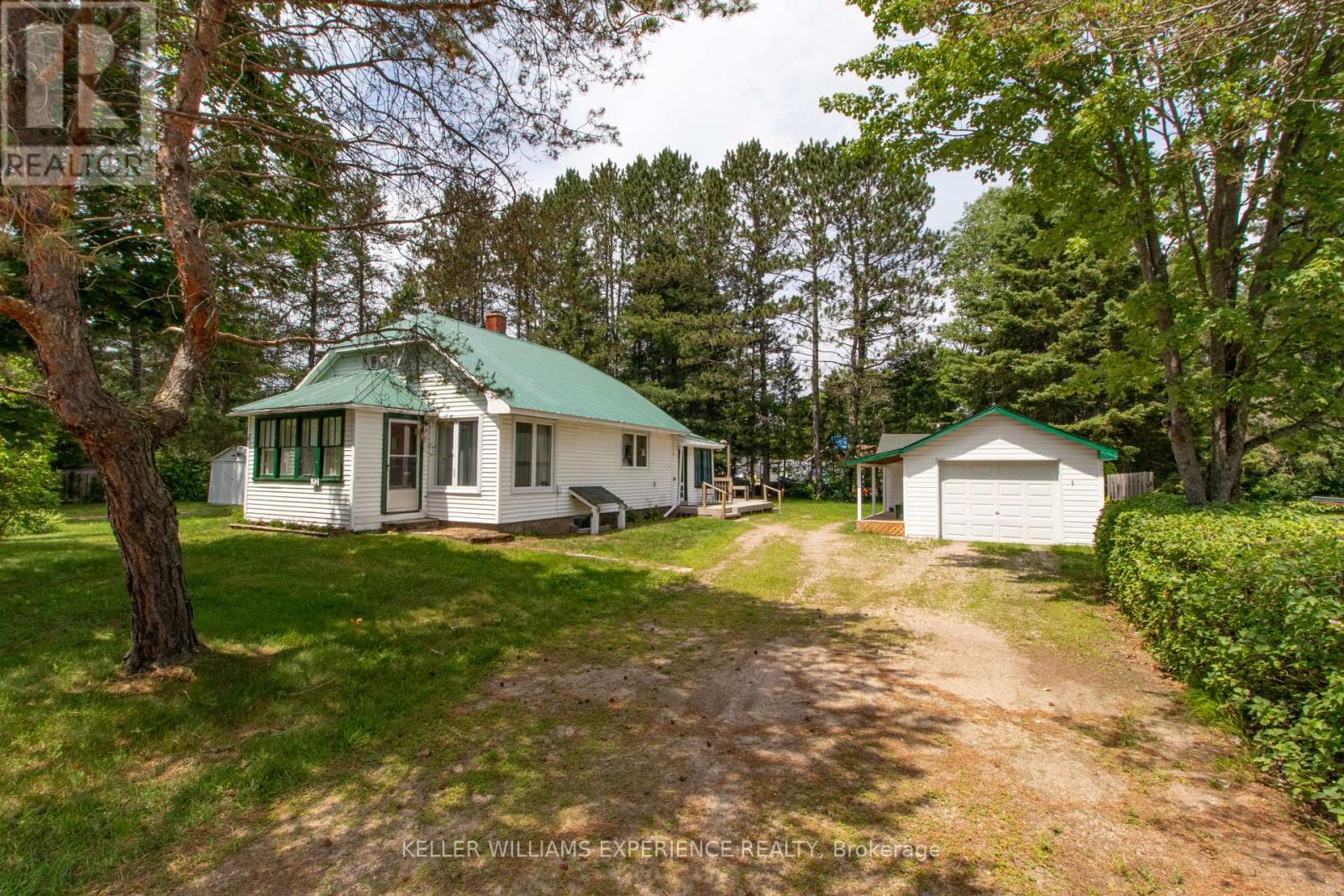
Highlights
Description
- Time on Houseful38 days
- Property typeSingle family
- StyleBungalow
- Median school Score
- Mortgage payment
Set on an oversized 132"x132" double lot with a horseshoe driveway, 152 Ottawa Avenue delivers the rare combination of in town convenience and country sized yard. This bungalow offers roughly 1,400 sq ft of finished space, two main floor bedrooms (with floor plan flexibility to create a third) plus a separately entranced finished basement that hosts a guest bedroom, large rec room and 3pc bath ideal for teens, in laws or rental potential. A large shed supplements the garage for extra storage, and an installed power stair chair ensures everyone can enjoy both levels of the home. Recent updates include a metal roof on the house, shingles on the detached garage (5yrs), two pressure treated decks (5yrs), energy efficient vinyl windows (3yrs) and a newer insulated garage door. The home has both gas heating augmented with electric baseboards, municipal water, a septic system pumped in May 2025, and a 200 amp breaker panel. Close to downtown amenities, the beach and highway access, this property is ready for you to move in and enjoy. (id:63267)
Home overview
- Cooling None
- Heat type Other
- Sewer/ septic Septic system
- # total stories 1
- # parking spaces 11
- Has garage (y/n) Yes
- # full baths 2
- # total bathrooms 2.0
- # of above grade bedrooms 3
- Subdivision South river
- Lot size (acres) 0.0
- Listing # X12429149
- Property sub type Single family residence
- Status Active
- Bathroom 3.53m X 2.72m
Level: Basement - Recreational room / games room 5.08m X 3.51m
Level: Basement - 3rd bedroom 3.1m X 3.56m
Level: Basement - Living room 3.76m X 3.76m
Level: Main - 2nd bedroom 2.9m X 3.12m
Level: Main - Kitchen 4.34m X 3.73m
Level: Main - Primary bedroom 4.24m X 2.72m
Level: Main - Dining room 3.17m X 3.15m
Level: Main - Bathroom 2.11m X 2.21m
Level: Main
- Listing source url Https://www.realtor.ca/real-estate/28918391/152-ottawa-avenue-south-river-south-river
- Listing type identifier Idx

$-866
/ Month

