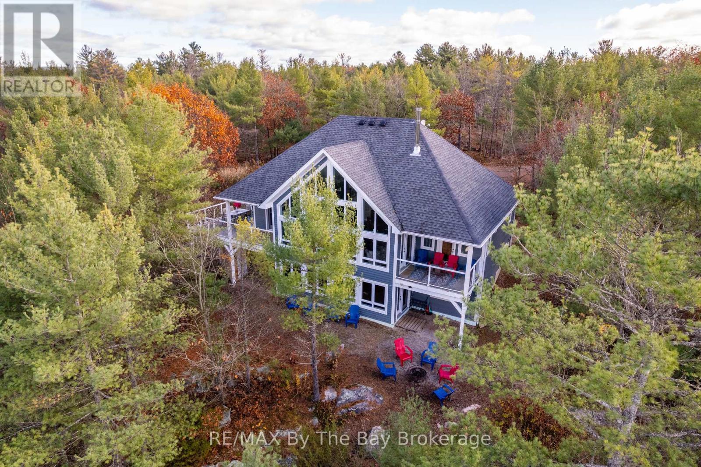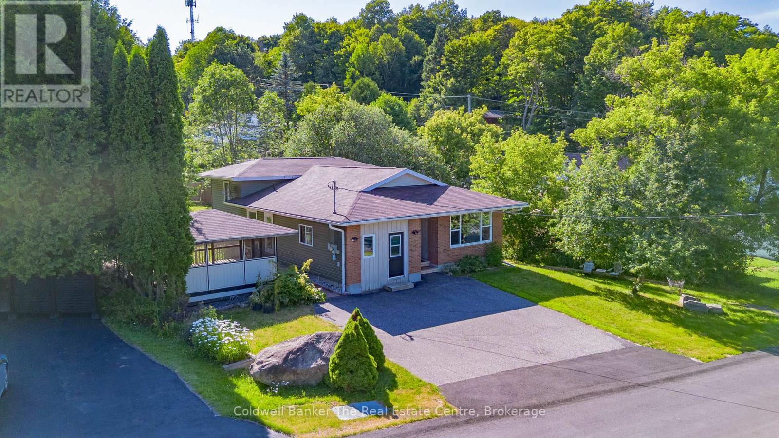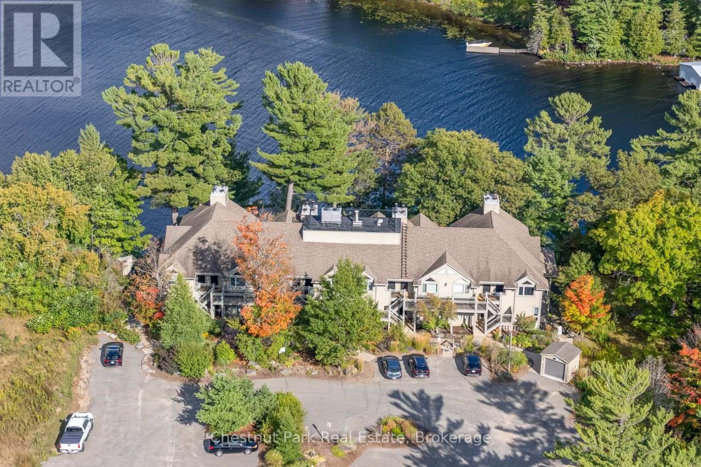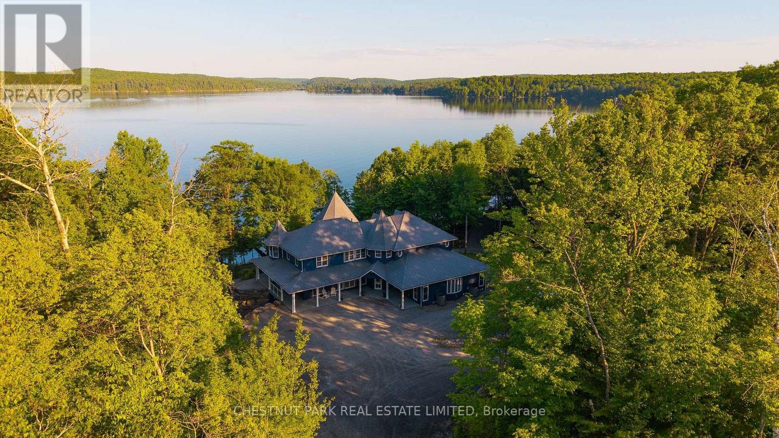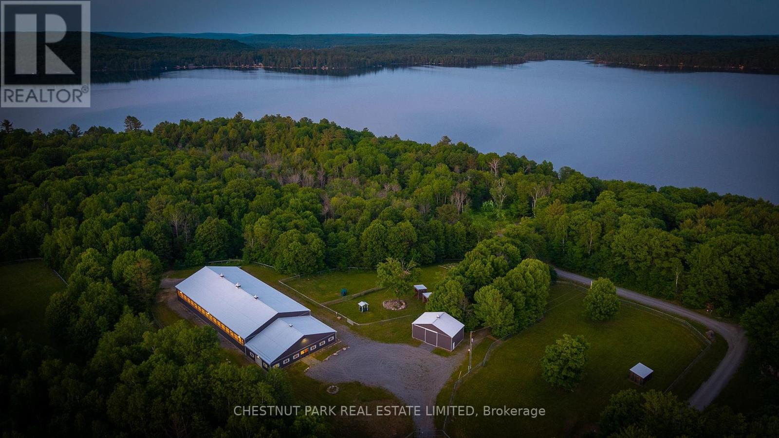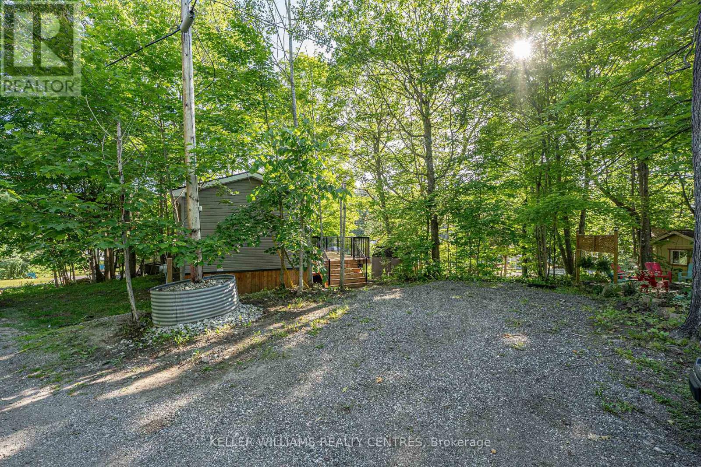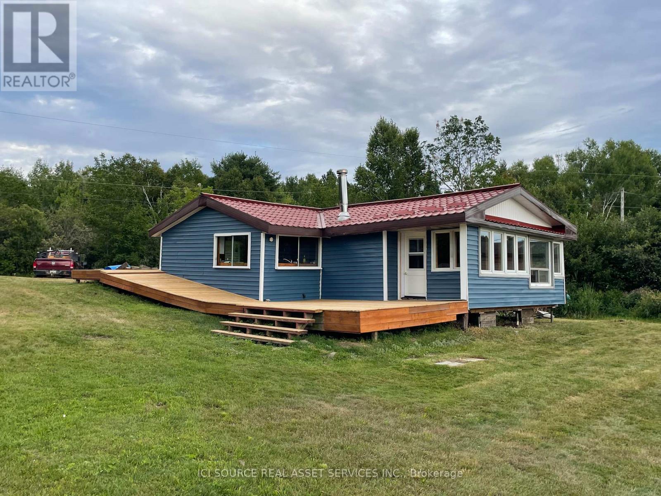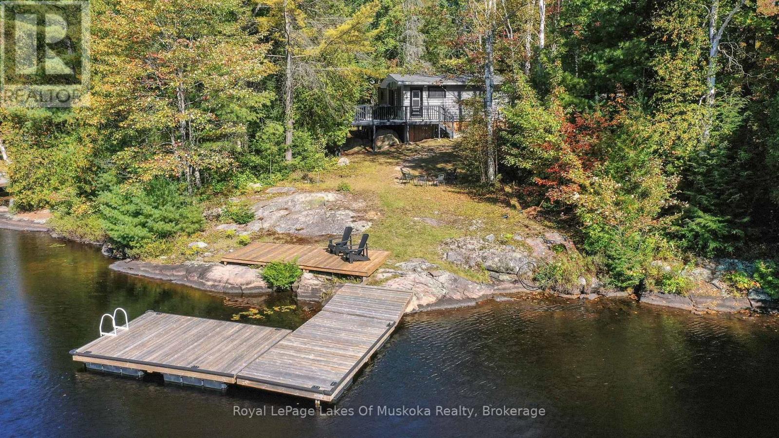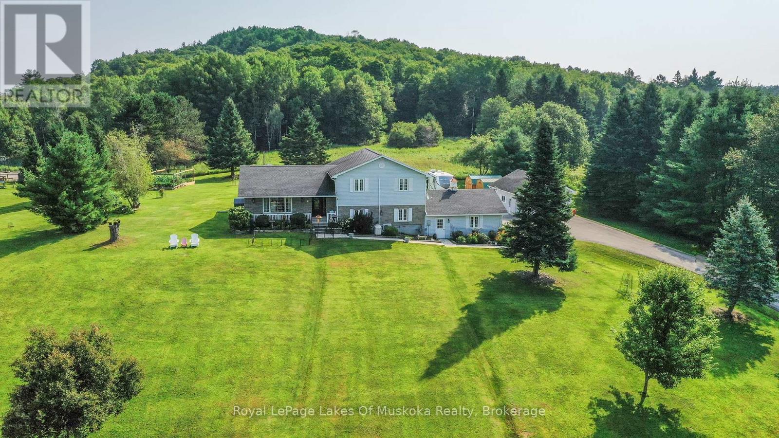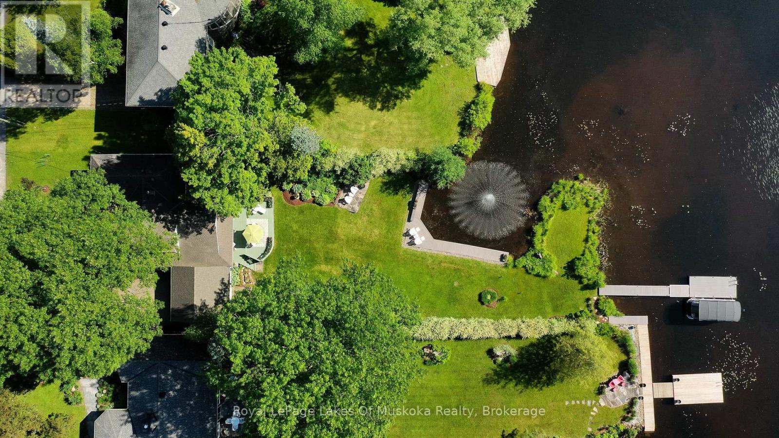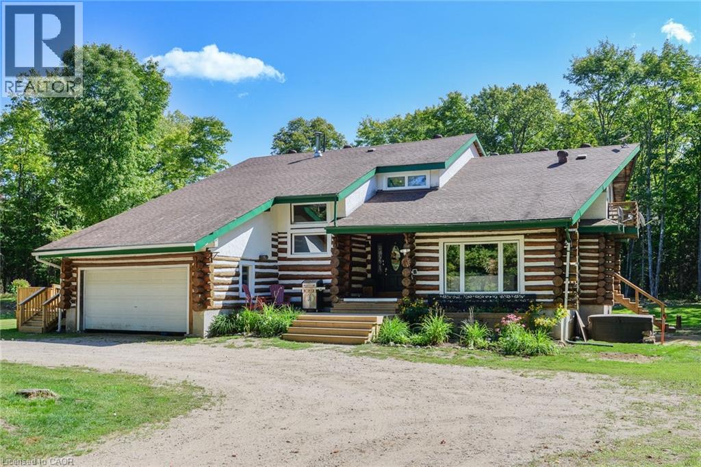- Houseful
- ON
- South River
- P0A
- 27 Lincoln Ave
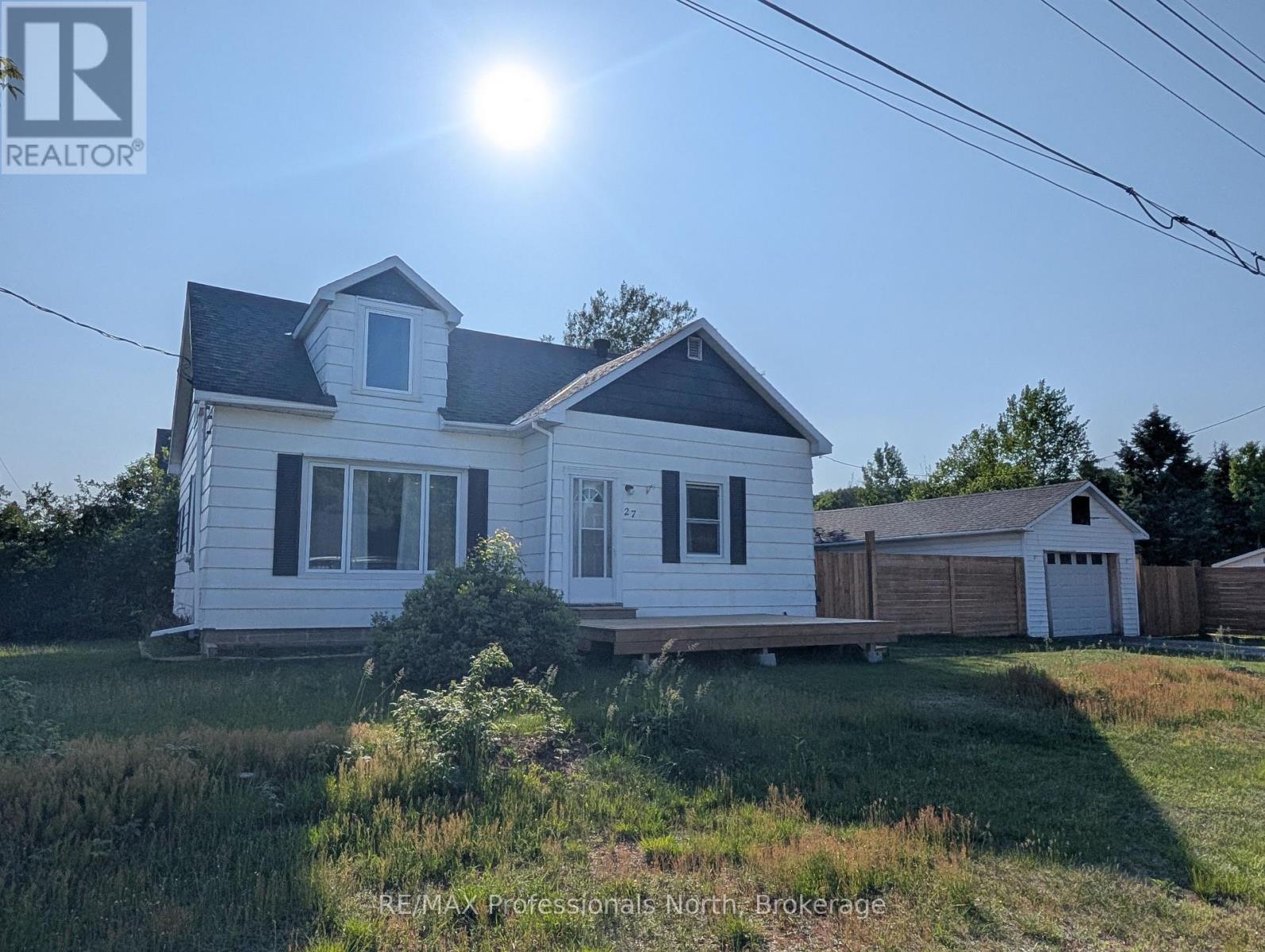
Highlights
Description
- Time on Houseful83 days
- Property typeSingle family
- Median school Score
- Mortgage payment
Welcome to 27 Lincoln Ave, located in the Village of South River, in the heart of the Almaguin Highlands. This 1.5 Storey home has seen many upgrades in 2021 and beyond. The main floor entrance welcomes you into a small foyer with closet, opening up to a bright, spacious living room. Kitchen has been completely renovated with upgraded cabinetry, Granite counter tops, built-in dishwasher, microwave, and new flooring. Completing the main floor are 2 bedrooms and 4 pc bathroom. The 2nd floor offers an open landing area with modern railing, extra storage, a 3rd bedroom, and a large office or potential 4th bedroom. The lower level has great potential with a large rec room/games area, and laundry/utility/storage area already roughed in waiting for your finishing touches. A certified Elmira Stove Works Cook Stove was added as an additional heat source in the lower level in 2022. To complete this amazing package, a large 2 car detached garage/workshop, 2 storage sheds, and a completely fenced in side and rear yard with 2 single gates and a double wide gate for easy access. New septic installed in 2021. List of upgrades available. (id:55581)
Home overview
- Heat source Natural gas
- Heat type Forced air
- Sewer/ septic Septic system
- # total stories 2
- Fencing Fenced yard
- # parking spaces 4
- Has garage (y/n) Yes
- # full baths 1
- # total bathrooms 1.0
- # of above grade bedrooms 4
- Has fireplace (y/n) Yes
- Community features Community centre
- Subdivision South river
- Lot size (acres) 0.0
- Listing # X12222650
- Property sub type Single family residence
- Status Active
- 3rd bedroom 3.96m X 2.77m
Level: 2nd - Office 3.96m X 2.98m
Level: 2nd - Laundry 7.92m X 4.87m
Level: Basement - Recreational room / games room 9.14m X 4.75m
Level: Basement - 2nd bedroom 3.6m X 3.29m
Level: Main - Living room 5.18m X 4.87m
Level: Main - Bathroom 2.32m X 2.13m
Level: Main - Kitchen 4.87m X 2.92m
Level: Main - Foyer 1.31m X 1.22m
Level: Main - Bedroom 3.29m X 3.2m
Level: Main - Mudroom 2.92m X 1.71m
Level: Main
- Listing source url Https://www.realtor.ca/real-estate/28472710/27-lincoln-avenue-south-river-south-river
- Listing type identifier Idx

$-1,277
/ Month

