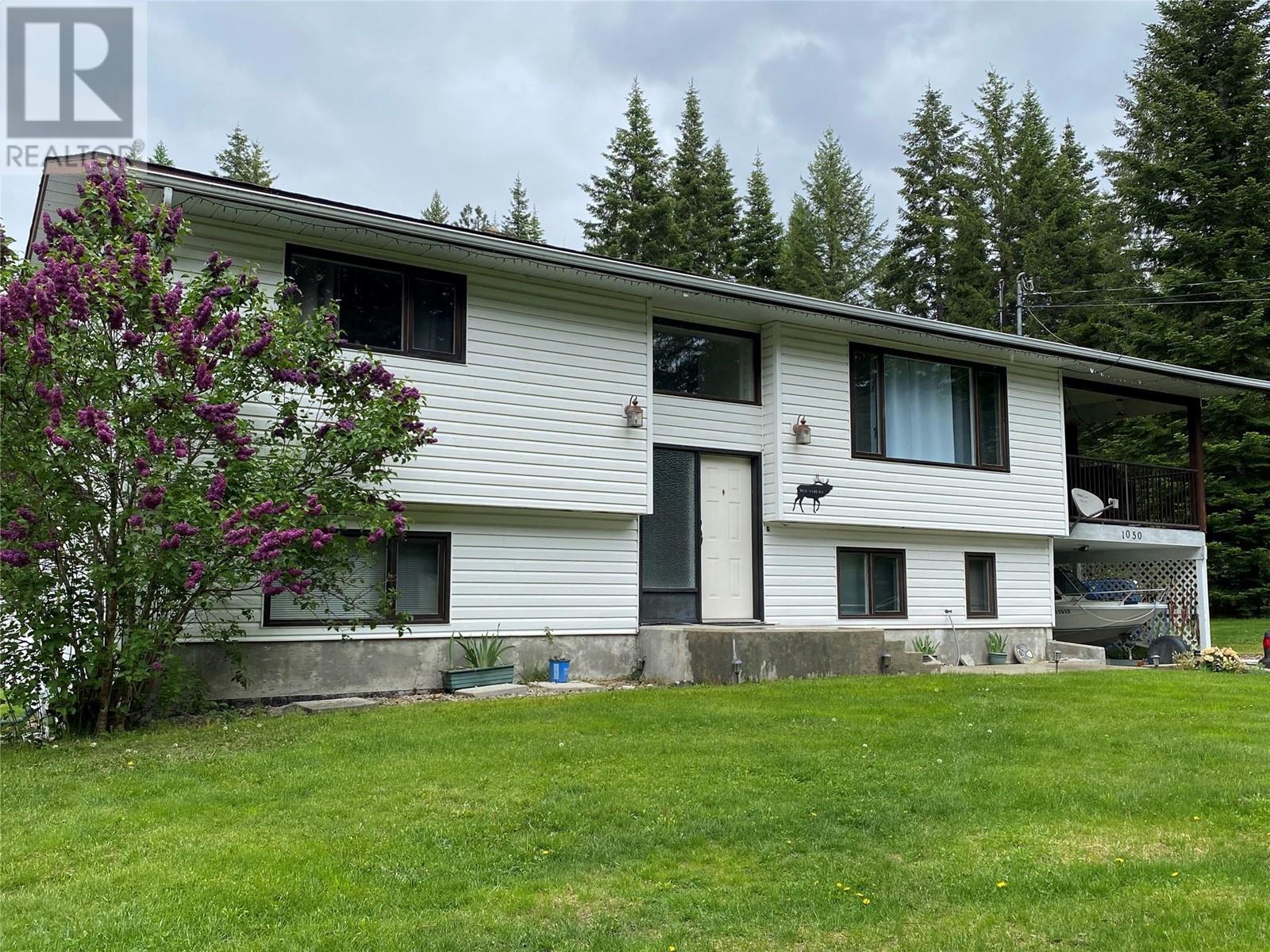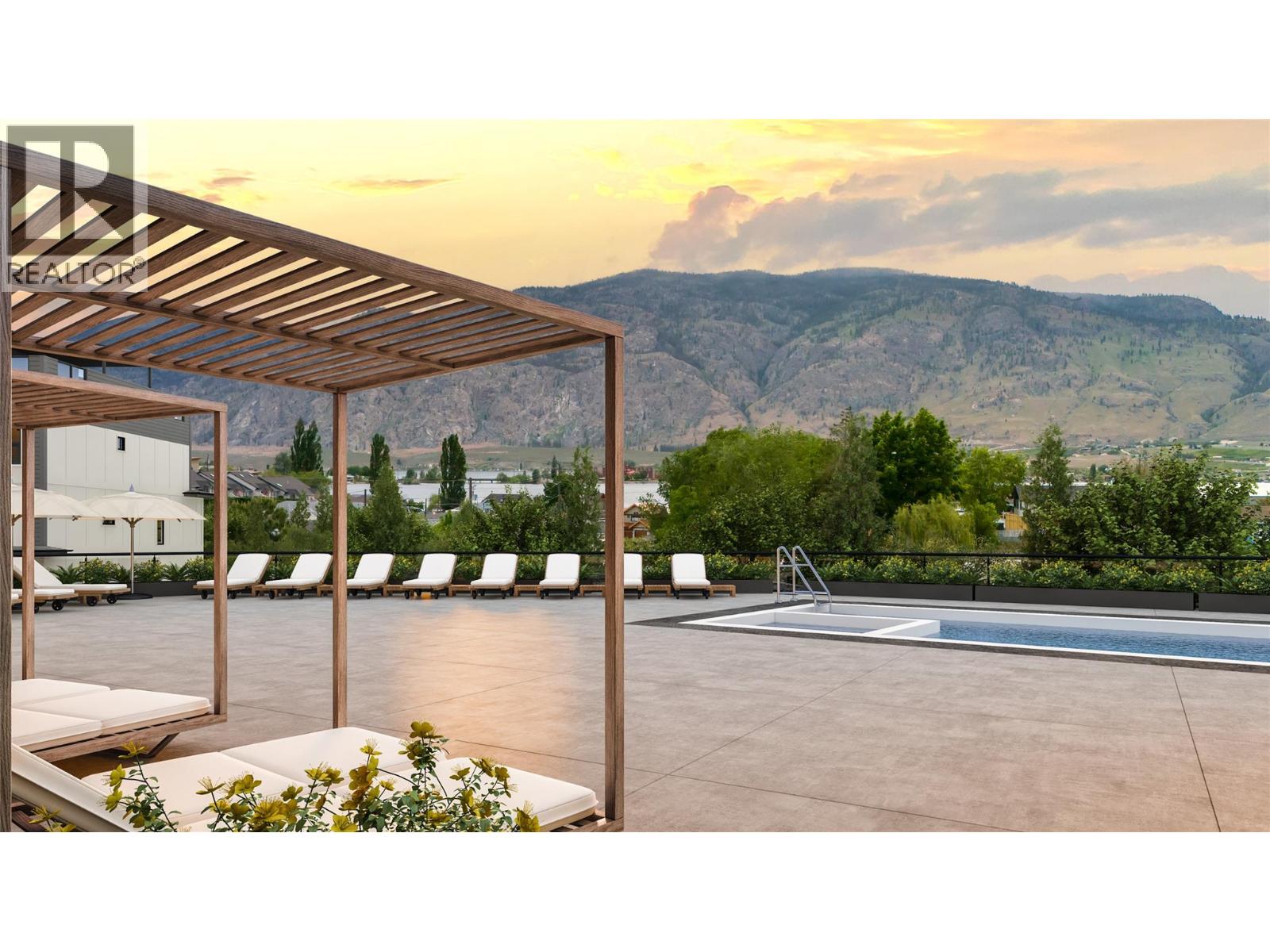- Houseful
- BC
- South Slocan
- V0G
- 1050 Webb Rd

1050 Webb Rd
1050 Webb Rd
Highlights
Description
- Home value ($/Sqft)$327/Sqft
- Time on Houseful159 days
- Property typeSingle family
- StyleRanch
- Lot size0.83 Acre
- Year built1990
- Mortgage payment
FAMILY HOME GREAT LOCATION! This welcoming family residence is situated on a sunny, flat .83-acres in the community of South Slocan. Perfectly positioned, the home offers easy access to local amenities and a peaceful setting for a growing family. The home features two bedrooms upstairs and two bedrooms downstairs, providing plenty of room for everyone. A generous family room offers a perfect space for gathering, while ample storage ensures a clutter-free home. The sizable kitchen with an adjoining dining room is ideal for family meals and entertaining. Sliding doors in the dining area lead out to a an 24x13 covered deck, perfect for outdoor dining and enjoying the sunshine. The house and property have been meticulously cared for, making it ready for a deserving family to move in . Three storage sheds provide plenty of space for tools and outdoor equipment. Outside, the backyard features a cozy fire pit—an ideal spot for family gatherings. Approximately 300 meters to the elementary school and daycare, with nearby food and financial services within walking distance, making daily life convenient and hassle-free. There’s an extra area that previously had a mobile home setup, with all services in place, including a separate septic system—offering the possibility for a secondary dwelling or shop. This charming home combines a great location, garden and outdoor space, providing an ideal environment for a family to grow and thrive. Don’t miss out on this fantastic opportunity! (id:63267)
Home overview
- Heat type See remarks
- # total stories 2
- Has garage (y/n) Yes
- # full baths 1
- # half baths 1
- # total bathrooms 2.0
- # of above grade bedrooms 4
- Subdivision Nelson west/south slocan
- Zoning description See remarks
- Lot dimensions 0.83
- Lot size (acres) 0.83
- Building size 2082
- Listing # 10347656
- Property sub type Single family residence
- Status Active
- Partial bathroom 2.134m X 1.524m
Level: Basement - Office 2.743m X 2.286m
Level: Basement - Family room 4.216m X 3.658m
Level: Basement - Bedroom 2.743m X 2.286m
Level: Basement - Bedroom 3.048m X 2.845m
Level: Basement - Storage 3.658m X 2.083m
Level: Basement - Laundry 2.591m X 2.134m
Level: Basement - Storage 2.388m X 2.235m
Level: Basement - Primary bedroom 3.658m X 3.962m
Level: Main - Full bathroom 3.505m X 1.372m
Level: Main - Bedroom 3.048m X 4.267m
Level: Main - Kitchen 3.353m X 3.505m
Level: Main - Dining room 3.048m X 3.454m
Level: Main - Living room 4.166m X 5.486m
Level: Main
- Listing source url Https://www.realtor.ca/real-estate/28319471/1050-webb-road-south-slocan-nelson-westsouth-slocan
- Listing type identifier Idx

$-1,813
/ Month













