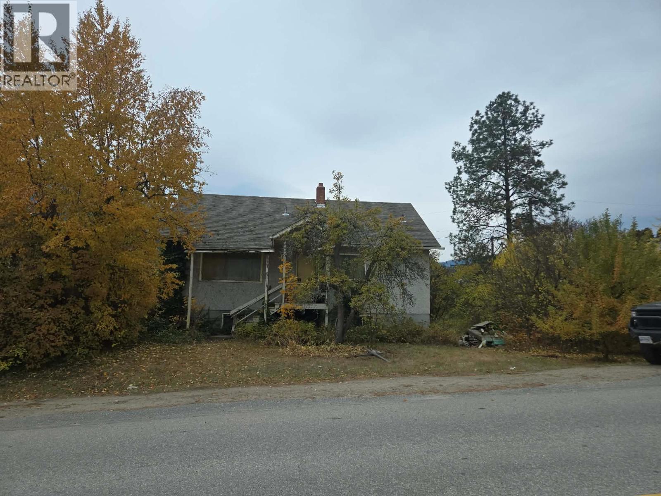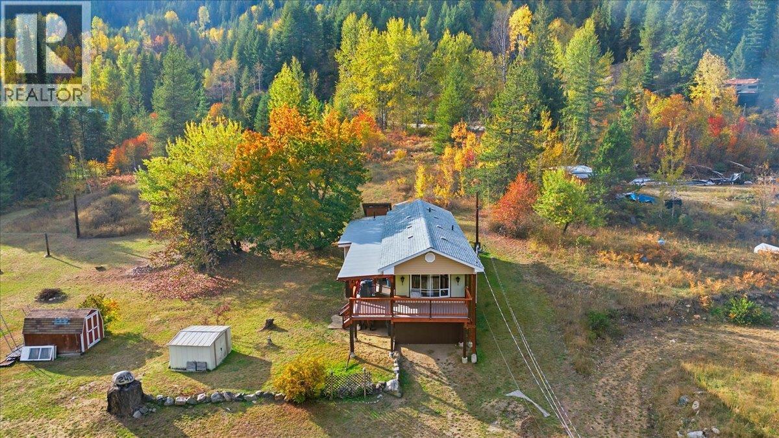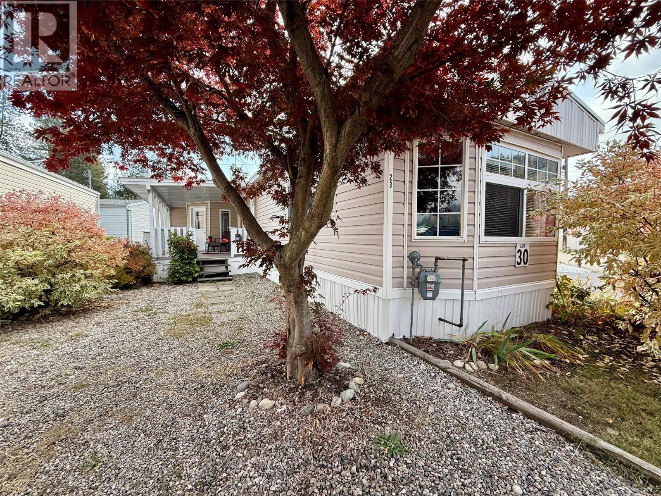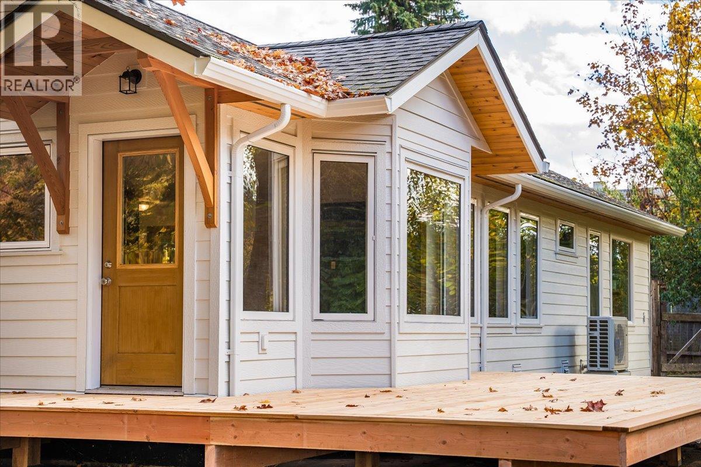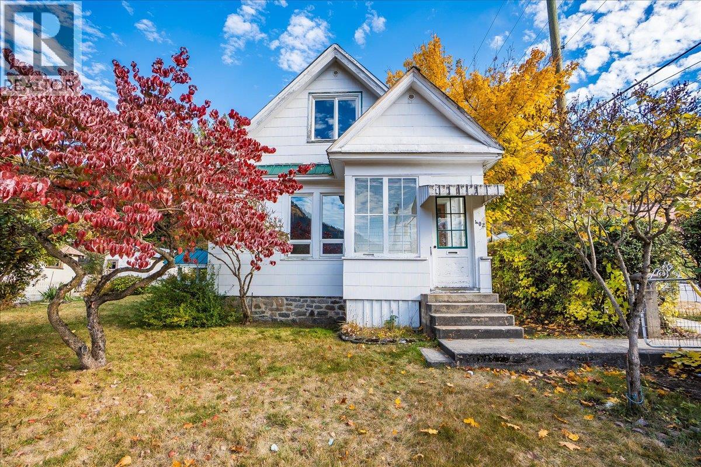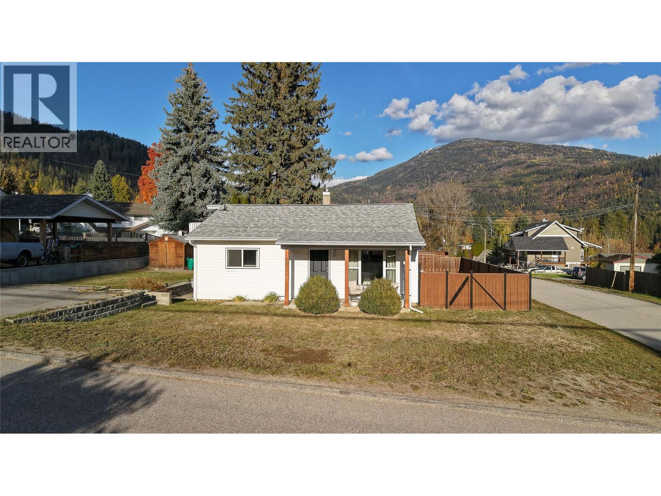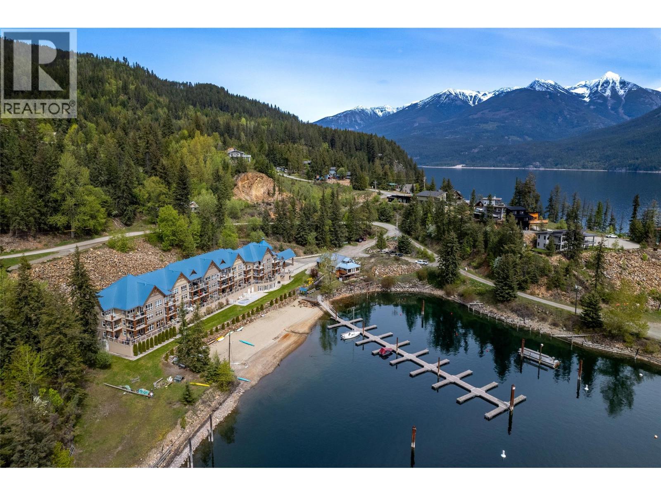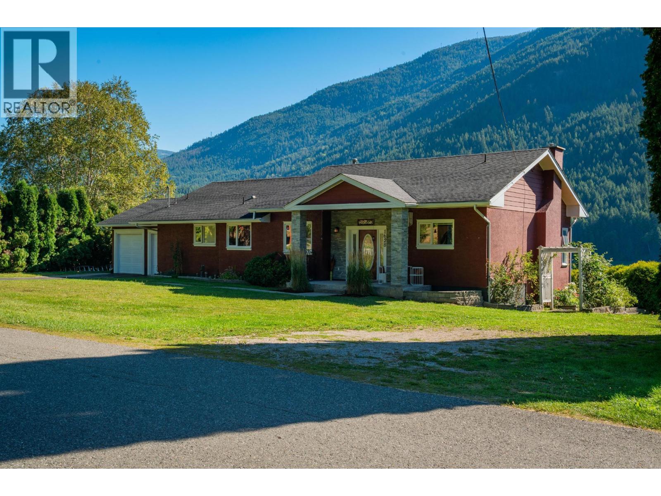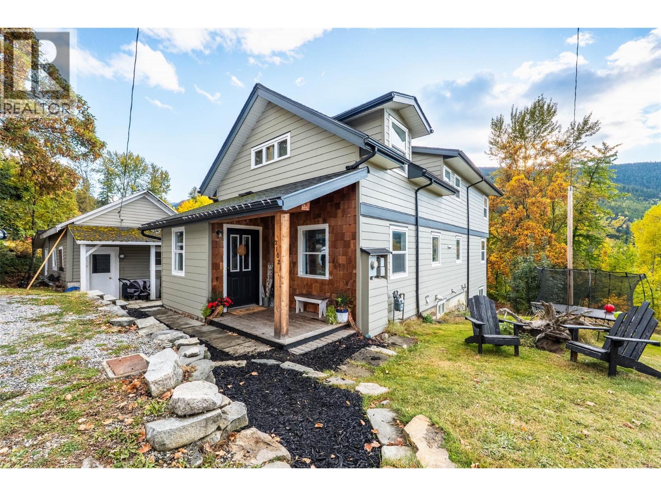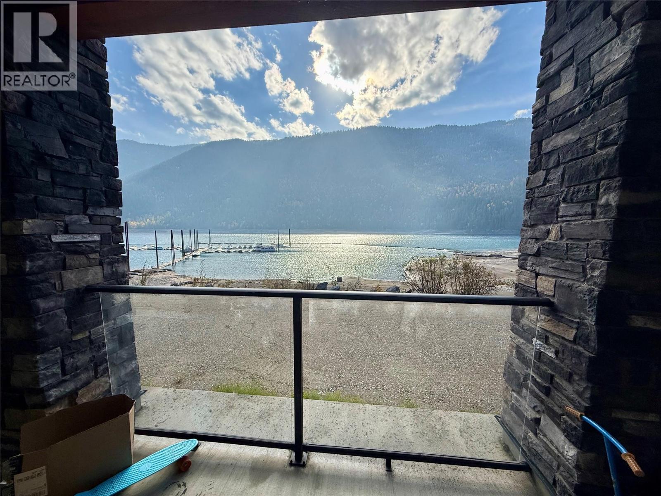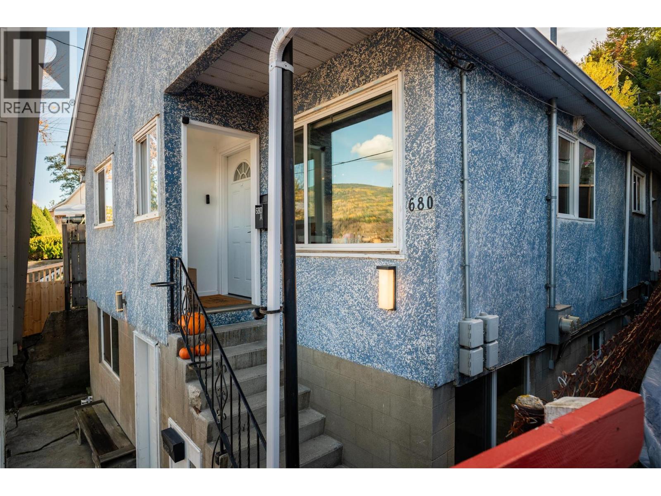- Houseful
- BC
- South Slocan
- V1N
- 2718 Osachoff Rd

Highlights
Description
- Home value ($/Sqft)$311/Sqft
- Time on Houseful46 days
- Property typeSingle family
- StyleRanch
- Median school Score
- Lot size3.48 Acres
- Year built1994
- Garage spaces2
- Mortgage payment
Escape to your own private oasis nestled on 3.4 acres of serene countryside halfway between Castlegar and Nelson at Playmor Junction. This spacious property offers plenty of room for the whole family to spread out and enjoy the peaceful surroundings. The main residence boasts 4500 square feet of finished living space spread across three floors, providing ample room for comfortable living and entertaining. With a thoughtful layout throughout, this home offers both style and functionality. In addition to the main house, the property features a separate heated shop and a quonset with a seperate road access from the main house, space for RV's and all the toys, also a shed, and attached double garage, providing plenty of space for storage, hobbies, and projects. Whether you're a car enthusiast, DIY enthusiast, or simply in need of extra space, this property has you covered. Outside, the expansive flat 3.4-acre lot offers endless possibilities for outdoor activities and relaxation. From gardening to hosting outdoor gatherings to simply enjoying the tranquility of nature, the options are limitless. Don't miss your chance to own this exceptional property that combines comfort, convenience, and natural beauty in a desirable location between Castlegar and Nelson. (id:63267)
Home overview
- Cooling Central air conditioning
- Heat type No heat
- Sewer/ septic Septic tank
- # total stories 2
- Roof Unknown
- # garage spaces 2
- # parking spaces 8
- Has garage (y/n) Yes
- # full baths 4
- # total bathrooms 4.0
- # of above grade bedrooms 3
- Flooring Carpeted, hardwood, tile, vinyl
- Has fireplace (y/n) Yes
- Subdivision Nelson west/south slocan
- View Mountain view
- Zoning description Unknown
- Lot desc Landscaped, level
- Lot dimensions 3.48
- Lot size (acres) 3.48
- Building size 4500
- Listing # 10362357
- Property sub type Single family residence
- Status Active
- Bedroom 3.175m X 4.064m
Level: 2nd - Bathroom (# of pieces - 4) Measurements not available
Level: 2nd - Gym 3.048m X 4.115m
Level: 2nd - Bedroom 3.962m X 4.267m
Level: 2nd - Games room 3.658m X 4.064m
Level: Basement - Bathroom (# of pieces - 4) Measurements not available
Level: Basement - Den 3.658m X 3.962m
Level: Basement - Laundry 3.505m X 3.962m
Level: Basement - Sauna 3.2m X 3.962m
Level: Basement - Utility 4.064m X 4.369m
Level: Basement - Recreational room 3.962m X 11.582m
Level: Basement - Bathroom (# of pieces - 4) Measurements not available
Level: Main - Foyer 1.219m X 2.896m
Level: Main - Other 2.896m X 3.048m
Level: Main - Living room 4.191m X 4.369m
Level: Main - Den 3.658m X 3.962m
Level: Main - Ensuite bathroom (# of pieces - 4) Measurements not available
Level: Main - Pantry 1.219m X 2.819m
Level: Main - Primary bedroom 3.962m X 5.486m
Level: Main - Great room 4.115m X 5.385m
Level: Main
- Listing source url Https://www.realtor.ca/real-estate/28839002/2718-osachoff-road-south-slocan-nelson-westsouth-slocan
- Listing type identifier Idx


