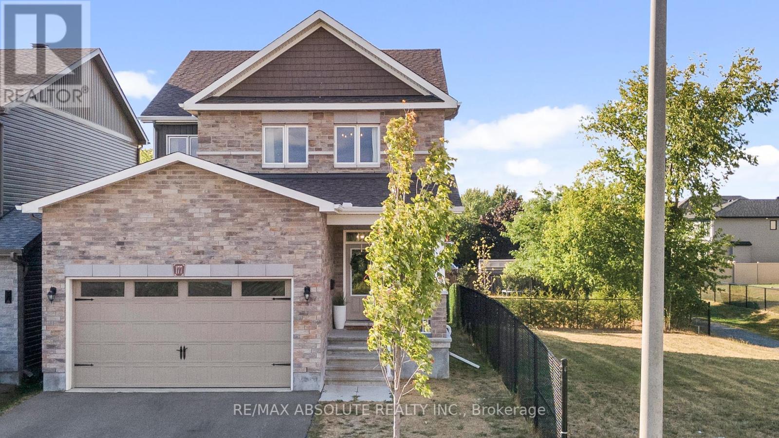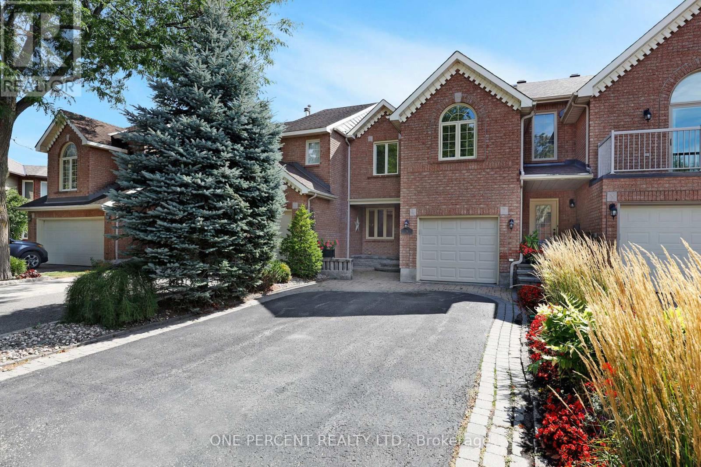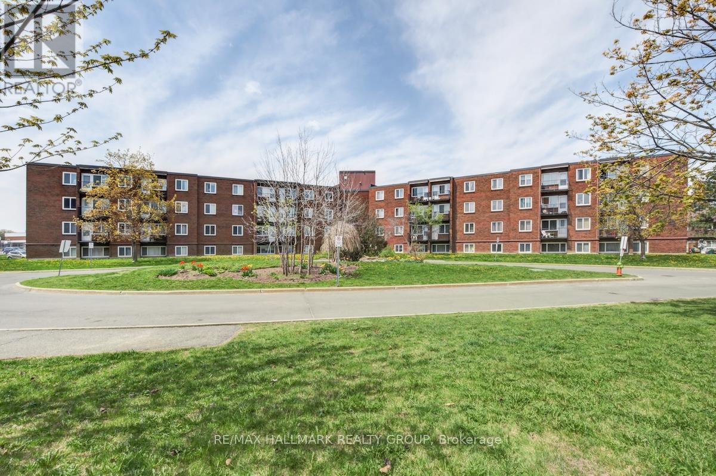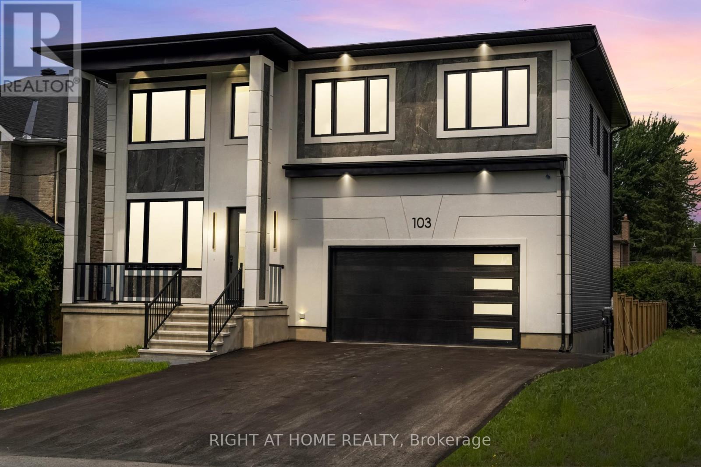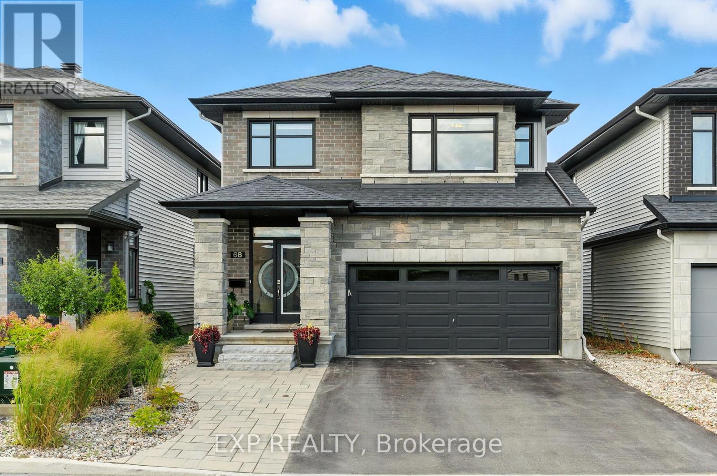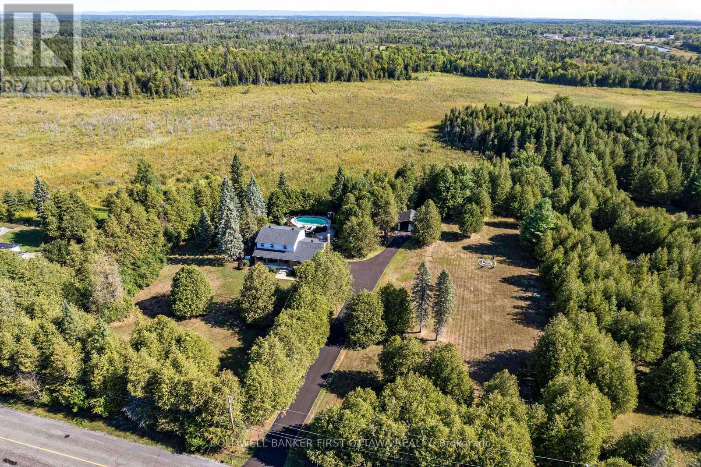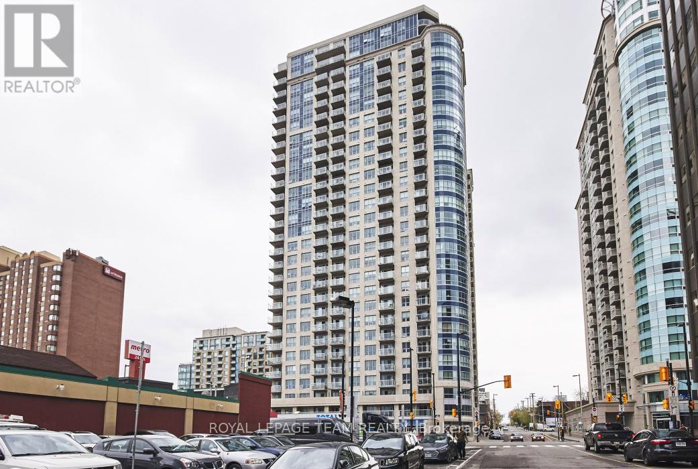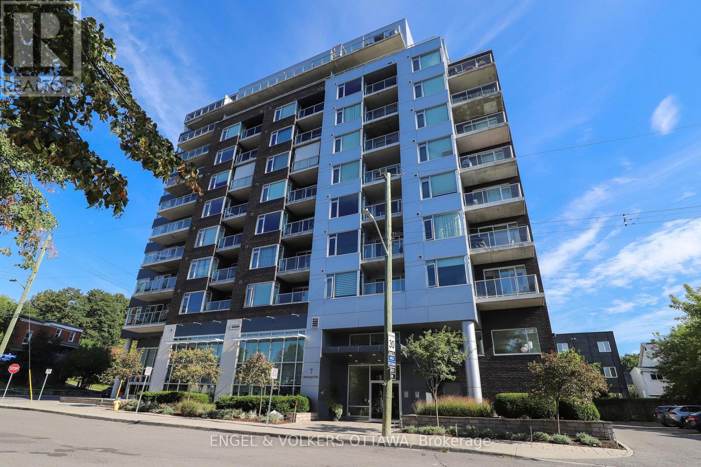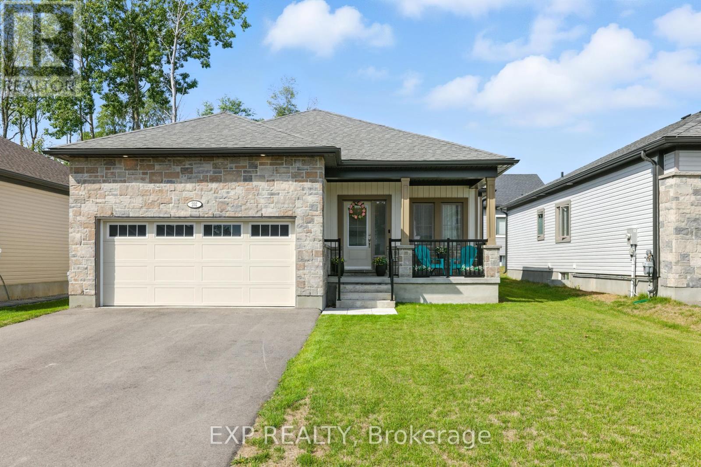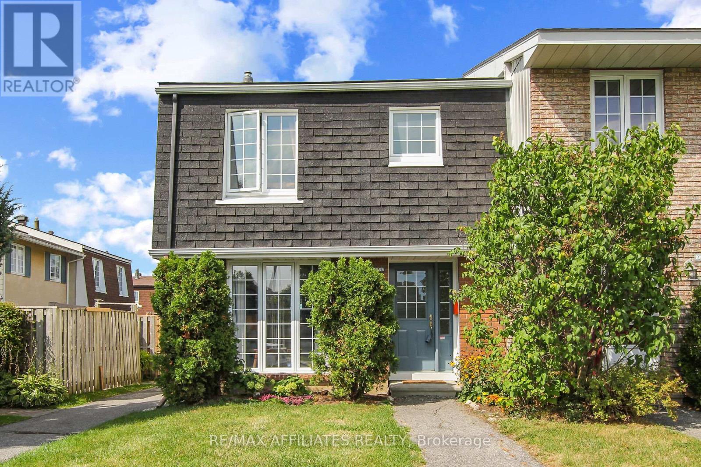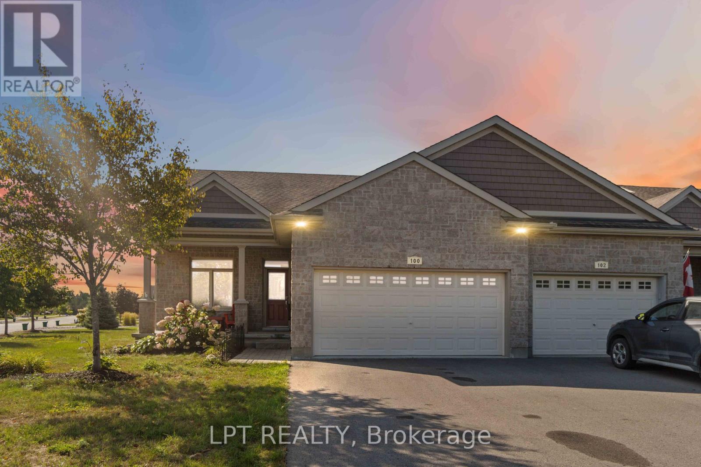- Houseful
- ON
- South Stormont
- K0C
- 11 Ault Dr
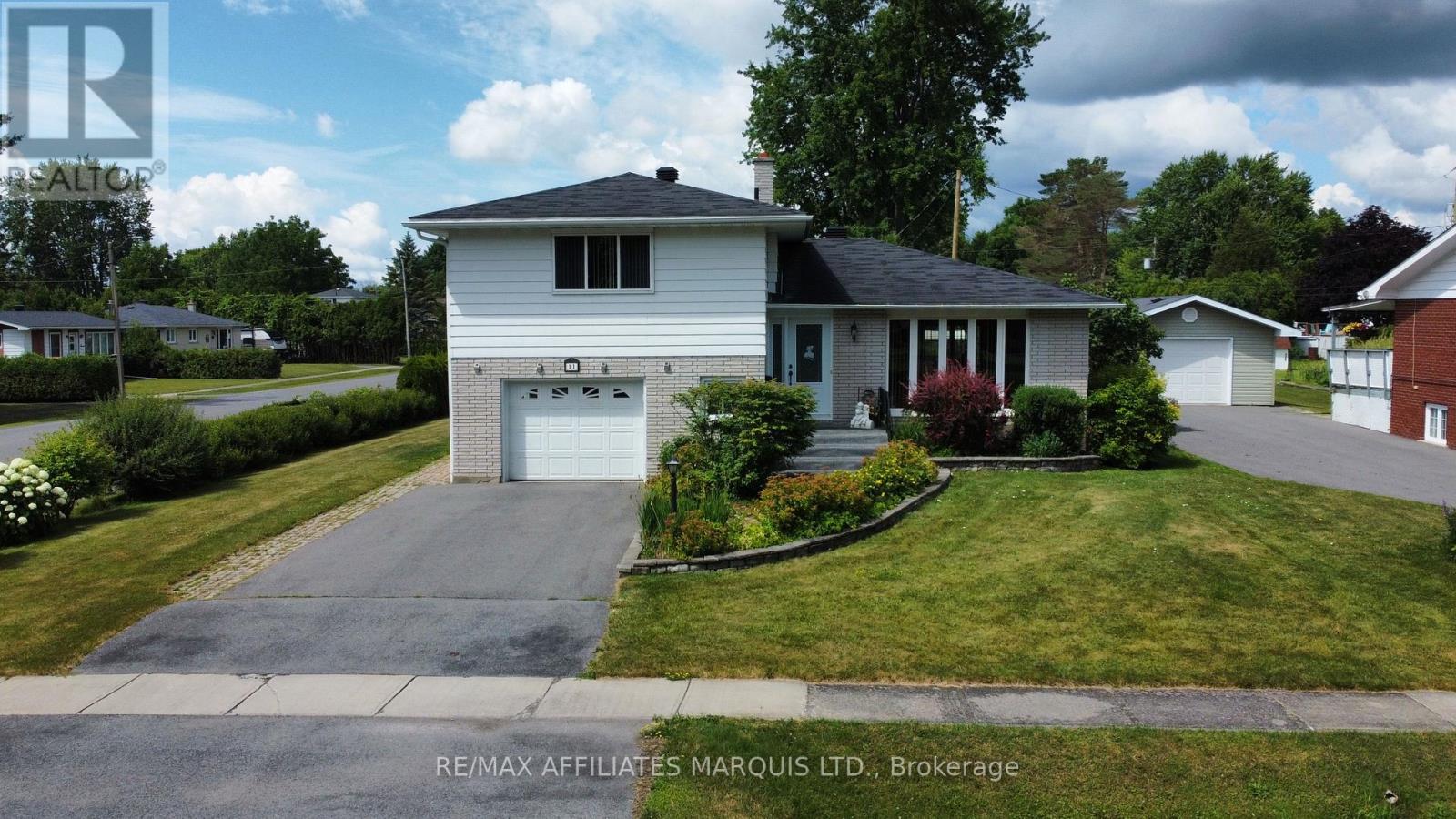
Highlights
Description
- Time on Houseful56 days
- Property typeSingle family
- Median school Score
- Mortgage payment
Step into serenity at 11 Ault Drive! This lovingly maintained split-level home is nestled in a quiet Ingleside neighborhood. Situated on a large corner lot, across from a park for extra green space, and minutes from the St Lawrence River. This spacious home offers warmth of design and comfort with gleaming hardwood floors, updated country kitchen, separate dining room, and airy front living room on the main floor. On the 2nd level, with 3 bedrooms, the primary offers an oversized space, big enough for your furniture and more! This home features 3 bathrooms, and a gorgeous sitting area just steps down from the kitchen, for a perfect family room, play room or media room, with access to the interlocking brick patio. Even more, a fully finished basement, one-car attached garage, 2 garden sheds, and a gravel path on the south side, great for parking an RV or boat! Do not miss this absolute gem of a house, it is sure to be a crowd pleaser! Call today for your private tour! (id:63267)
Home overview
- Cooling Central air conditioning
- Heat source Natural gas
- Heat type Forced air
- Sewer/ septic Sanitary sewer
- # parking spaces 3
- Has garage (y/n) Yes
- # full baths 2
- # half baths 1
- # total bathrooms 3.0
- # of above grade bedrooms 3
- Has fireplace (y/n) Yes
- Subdivision 713 - ingleside
- Lot size (acres) 0.0
- Listing # X12280539
- Property sub type Single family residence
- Status Active
- Primary bedroom 3.72m X 4.72m
Level: 2nd - Bathroom 1.56m X 3.04m
Level: 2nd - Bedroom 4.02m X 2.78m
Level: 2nd - 2nd bedroom 3.35m X 2.93m
Level: 2nd - Bathroom 2.17m X 2.86m
Level: Basement - Recreational room / games room 7.53m X 3.32m
Level: Basement - Utility 3.69m X 2.68m
Level: Basement - Laundry 2.47m X 1.25m
Level: Lower - Bathroom 0.98m X 1.25m
Level: Lower - Family room 3.26m X 5.7m
Level: Lower - Kitchen 3.75m X 3.26m
Level: Main - Dining room 3.93m X 2.47m
Level: Main - Living room 3.9m X 2.47m
Level: Main
- Listing source url Https://www.realtor.ca/real-estate/28596451/11-ault-drive-south-stormont-713-ingleside
- Listing type identifier Idx

$-1,559
/ Month

