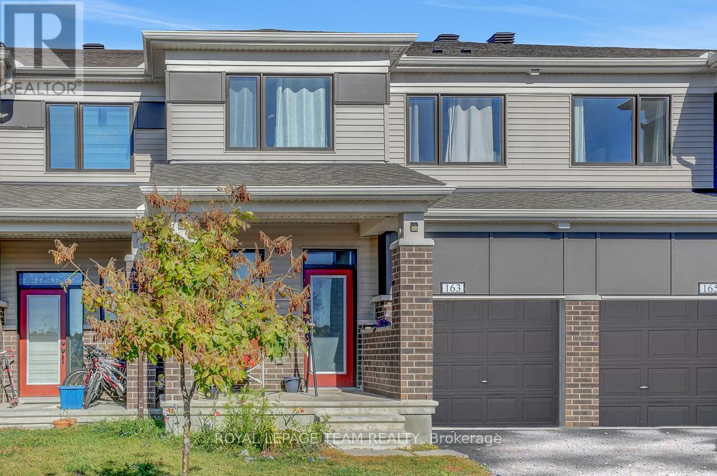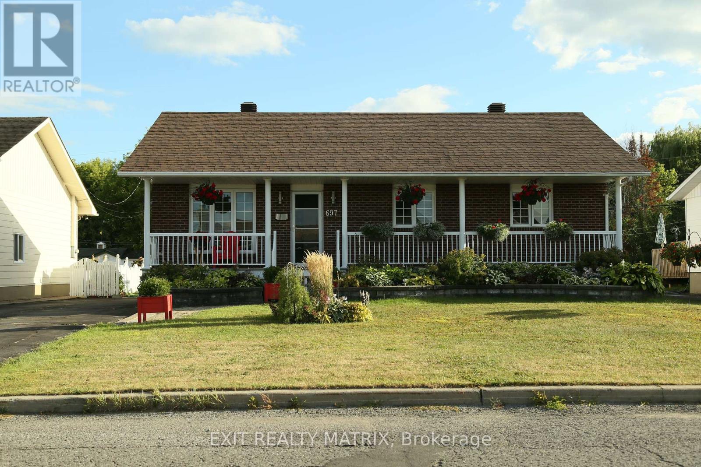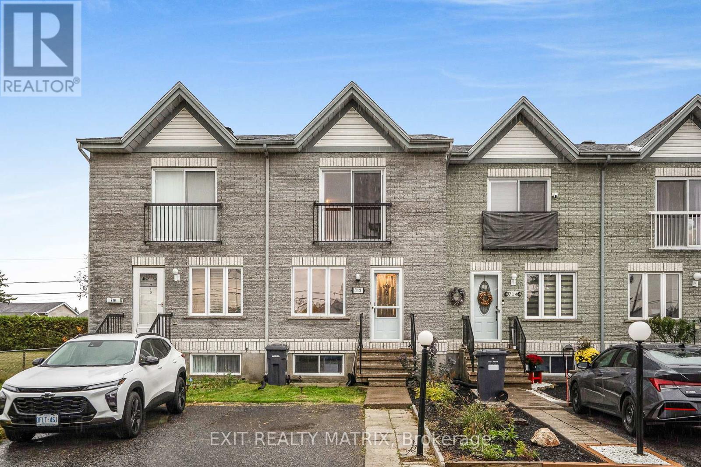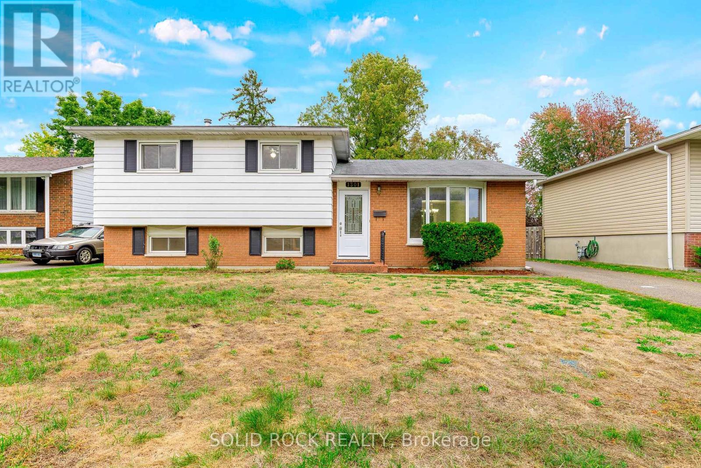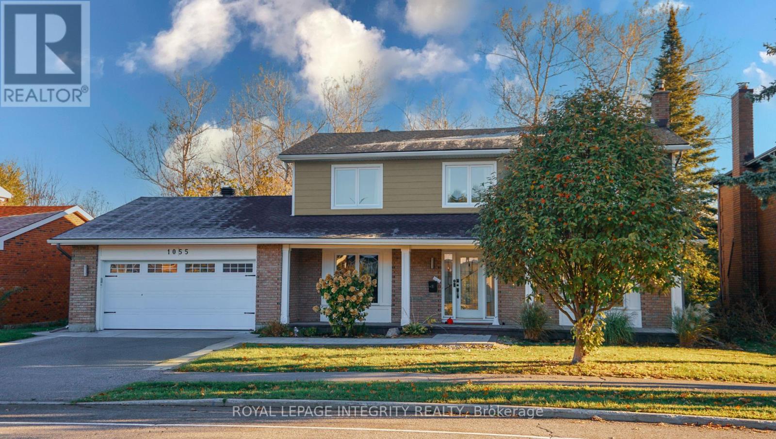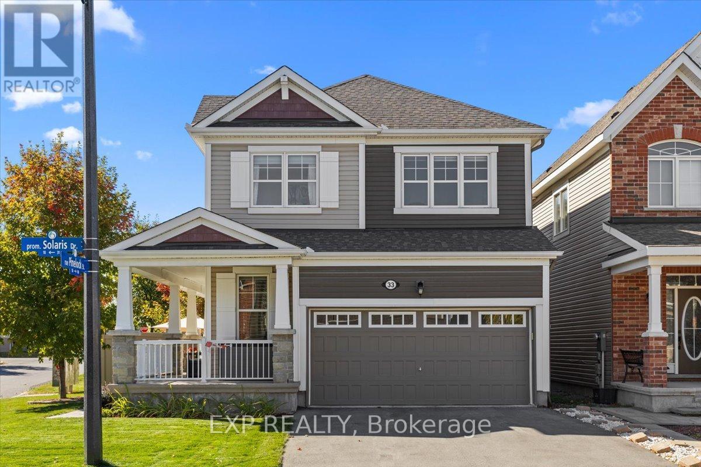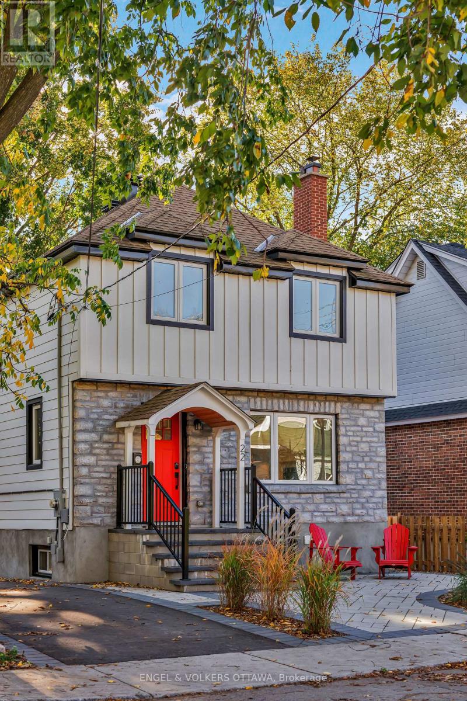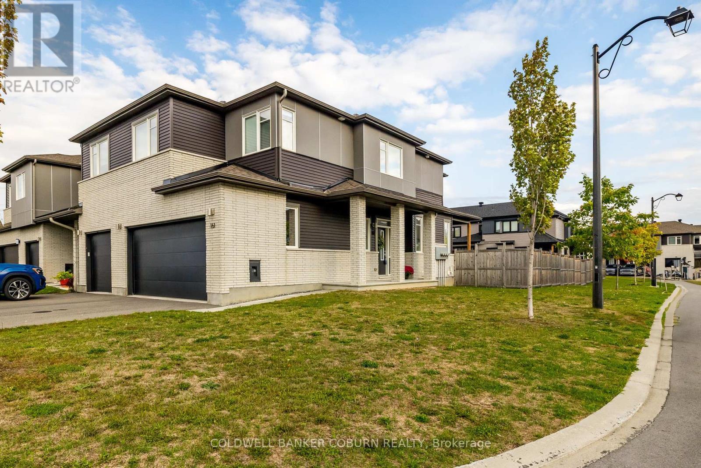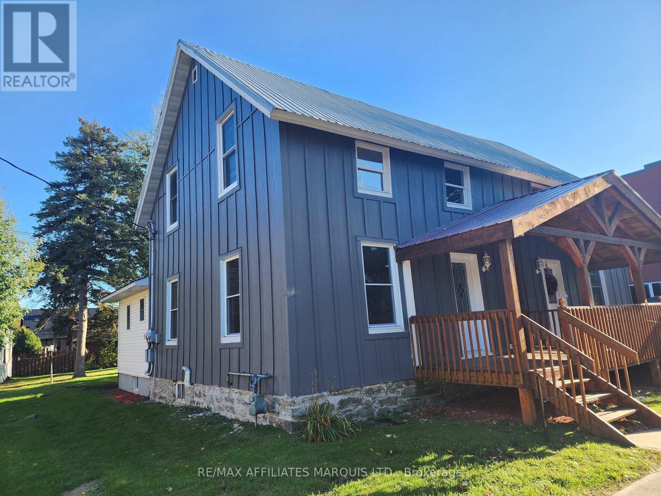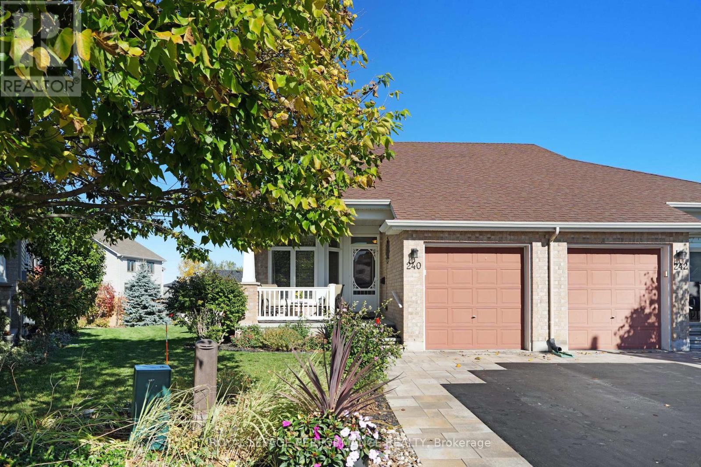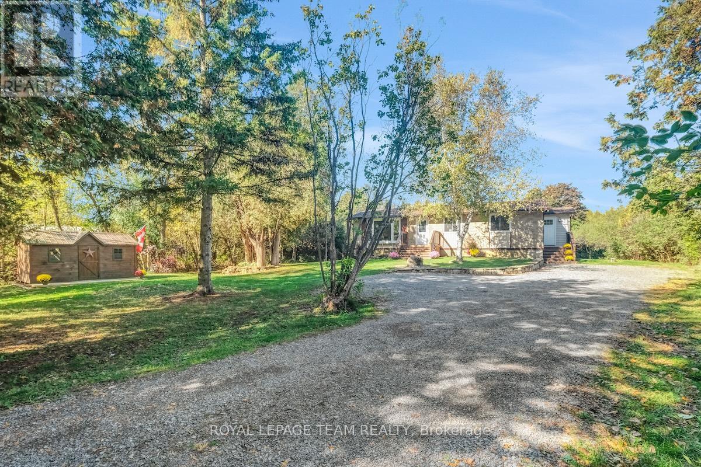- Houseful
- ON
- South Stormont
- K0C
- 12 Ash St
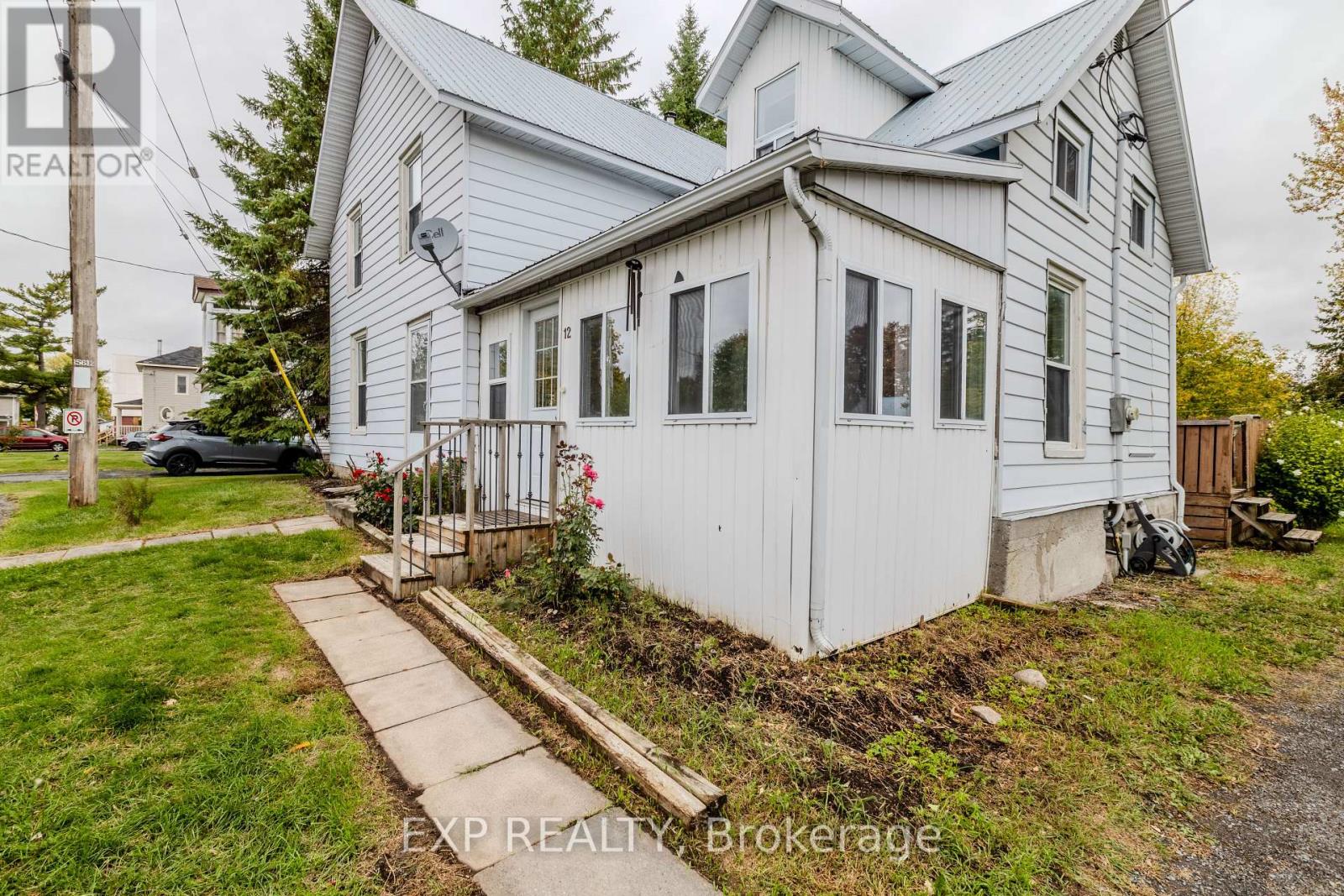
Highlights
Description
- Time on Housefulnew 3 hours
- Property typeSingle family
- Median school Score
- Mortgage payment
Welcome to 12 Ash Street in the peaceful village of Newington! This spacious 4-bedroom, 2-bath home offers incredible potential for families, first-time buyers, or investors alike. The flexible floor plan includes a main-floor office/den, a bright living room, and a large dining area perfect for family gatherings or entertaining guests. The eat-in kitchen features convenient main-floor laundry, with plenty of room to personalize or modernize to your taste. Upstairs, you'll find generous bedrooms, including one loft-style one that could also be ideal for a playroom, studio, or private retreat. Enjoy morning coffee on the front enclosed sun porch, or unwind on the rear deck overlooking the oversized 122 x 132 ft lot great for kids, pets, or gardening. Newer windows, a steel roof, propane furnace (2017), and an above-grade septic system (installed approx. 2008, filter replaced in 2017). While the interior shows its age, everything is fully functional offering a solid foundation to move in now and update over time. Located in a quiet rural village setting, Newington is conveniently situated less than an hour to Ottawa, 25 minutes to Cornwall, and just 15 minutes to Hwy 401. With low property taxes (under $1,700/year) and plenty of outdoor space, this is a great opportunity to own a detached home for the price of a condo! Bring your vision, add your finishing touches, and make this charming country home your own or invest, rent, and flip for long-term gain. Affordable. Peaceful. Full of potential. Welcome home to Newington! (id:63267)
Home overview
- Heat source Propane
- Heat type Forced air
- Sewer/ septic Septic system
- # total stories 2
- # parking spaces 2
- # full baths 1
- # half baths 1
- # total bathrooms 2.0
- # of above grade bedrooms 4
- Subdivision 715 - south stormont (osnabruck) twp
- Lot size (acres) 0.0
- Listing # X12457417
- Property sub type Single family residence
- Status Active
- Bedroom 4.69m X 5.43m
Level: 2nd - Bathroom 3.24m X 3.18m
Level: 2nd - 3rd bedroom 3.68m X 2.99m
Level: 2nd - 4th bedroom 3.26m X 3.18m
Level: 2nd - 2nd bedroom 2.82m X 2.99m
Level: 2nd - Dining room 4.23m X 4.22m
Level: Main - Sunroom 4.68m X 2.32m
Level: Main - Kitchen 4.79m X 5.29m
Level: Main - Living room 5.86m X 3.39m
Level: Main - Bathroom 1.3m X 1.57m
Level: Main - Den 2.26m X 4.22m
Level: Main
- Listing source url Https://www.realtor.ca/real-estate/28978593/12-ash-street-south-stormont-715-south-stormont-osnabruck-twp
- Listing type identifier Idx

$-853
/ Month

