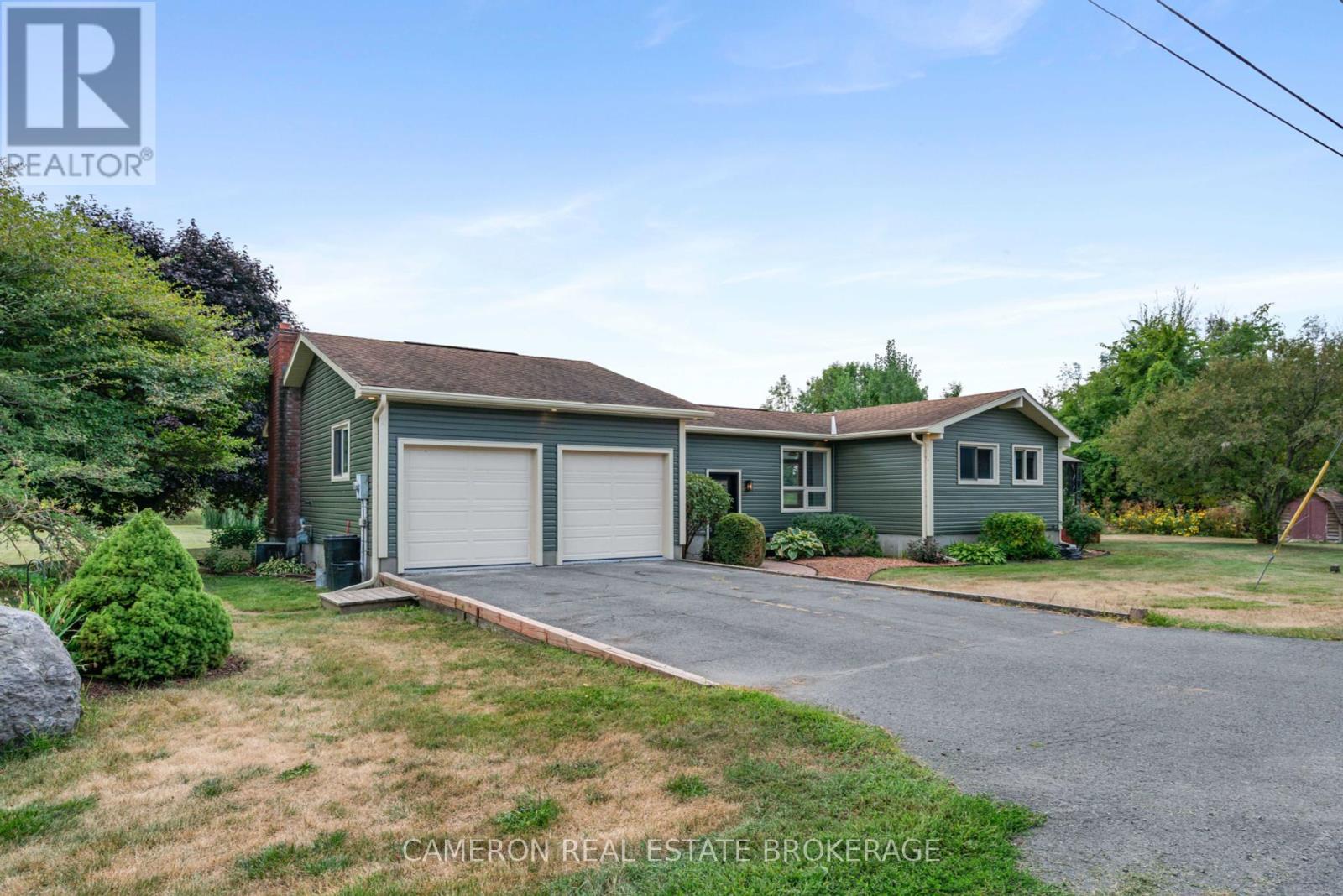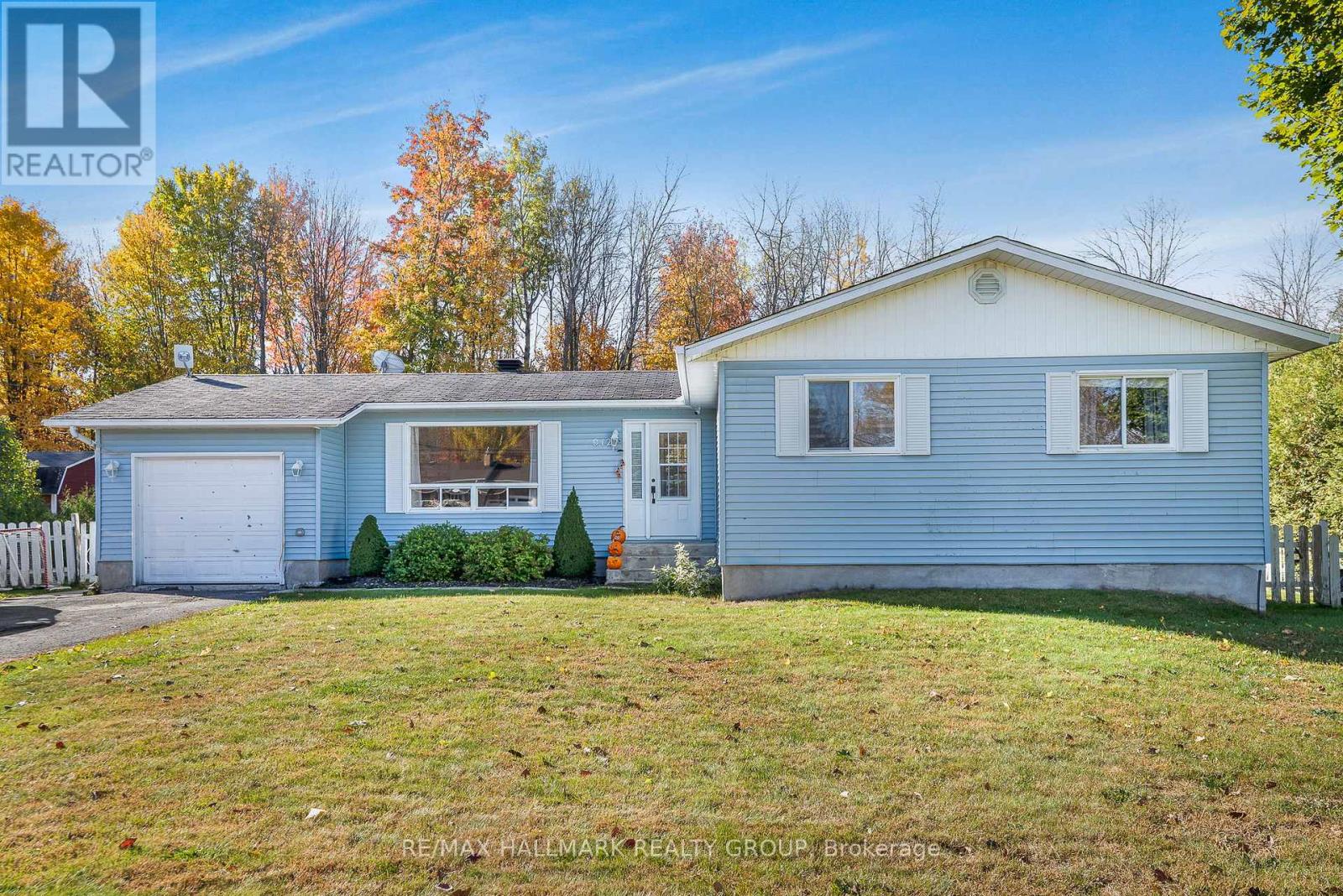- Houseful
- ON
- South Stormont
- K0C
- 15474 Manning Rd

Highlights
Description
- Time on Houseful54 days
- Property typeSingle family
- StyleBungalow
- Median school Score
- Mortgage payment
HOME WITH A WATERFRONT VIEW....Welcome to this updated 2-bedroom bungalow offering breathtaking views of the St. Lawrence River and possible direct water access over OPG land to Hooples Creek Bay. The homeowner has a Licence-Waterfront Agreement for approximately 3.6 acres around the home with Ontario Hydro (OPG) allowing the homeowner exclusive use of the 3.6 acres. The 3.6 acres runs from the home to Hwy #2 then winds down to the shore of Hoople's Bay. Whether you're looking for a serene year-round home, or a perfect weekend retreat, this property delivers the ideal blend of comfort, character, privacy and natural beauty. Step inside the home to discover a bright, open-concept living space featuring vaulted ceilings that create an airy and spacious feel with a spectacular view of Lake St Lawrence. The living room fireplace adds warmth and charm, making it the perfect spot to relax. This home is vacant with new flooring throughout and a fresh coat of paint that makes this home almost move-in ready. Enjoy morning coffee or evening sunsets from either of the two water-facing decks, where the peaceful river views become part of your everyday life. Whether you're entertaining guests or enjoying a quiet moment, the outdoor space is just as inviting as the interior. There is additional living area finished in the basement plus an attached two car garage .This is a rare opportunity to own a water access property for boating, kayaking, or simply soaking up the scenery. Seller requires SPIS signed & submitted with all offer(s) and 2 full business days irrevocable to review any/all offer(s). (id:63267)
Home overview
- Cooling Central air conditioning
- Heat source Natural gas
- Heat type Forced air
- Sewer/ septic Septic system
- # total stories 1
- # parking spaces 6
- Has garage (y/n) Yes
- # full baths 3
- # half baths 1
- # total bathrooms 4.0
- # of above grade bedrooms 3
- Subdivision 715 - south stormont (osnabruck) twp
- View River view, direct water view
- Water body name Hoople creek
- Lot size (acres) 0.0
- Listing # X12368966
- Property sub type Single family residence
- Status Active
- Den 2.98m X 2.71m
Level: Basement - Recreational room / games room 5.58m X 6.73m
Level: Basement - Bathroom 2.85m X 2.57m
Level: Basement - Utility 3.65m X 3.17m
Level: Basement - Other 1.81m X 3.17m
Level: Basement - Bathroom 1.32m X 1.88m
Level: Main - Living room 5.98m X 4.28m
Level: Main - Family room 5.8m X 4.87m
Level: Main - Kitchen 4.36m X 3.41m
Level: Main - Den 2.87m X 4.12m
Level: Main - Dining room 3.38m X 4.55m
Level: Main - Primary bedroom 2.58m X 3.97m
Level: Main - Primary bedroom 2.88m X 2.86m
Level: Main
- Listing source url Https://www.realtor.ca/real-estate/28787631/15474-manning-road-south-stormont-715-south-stormont-osnabruck-twp
- Listing type identifier Idx

$-1,560
/ Month












