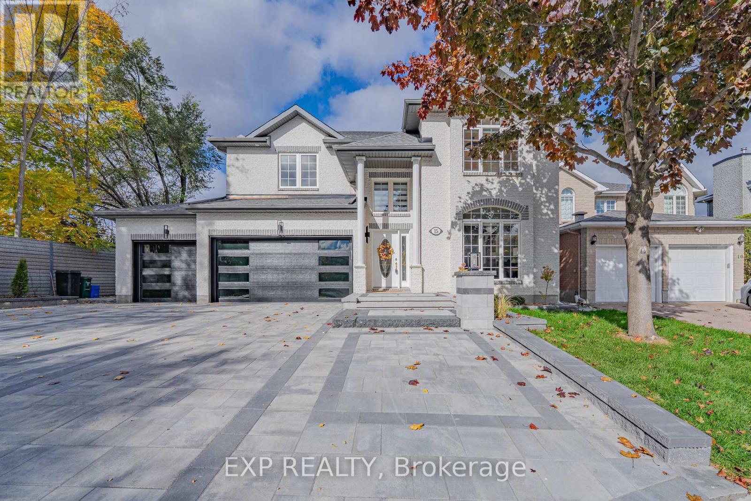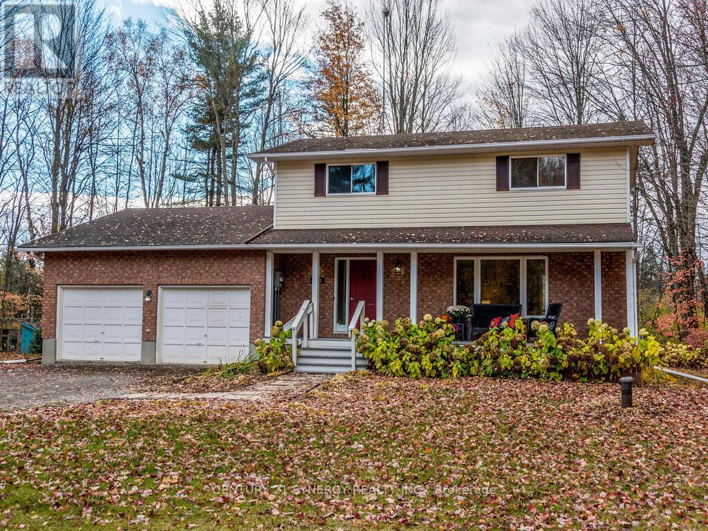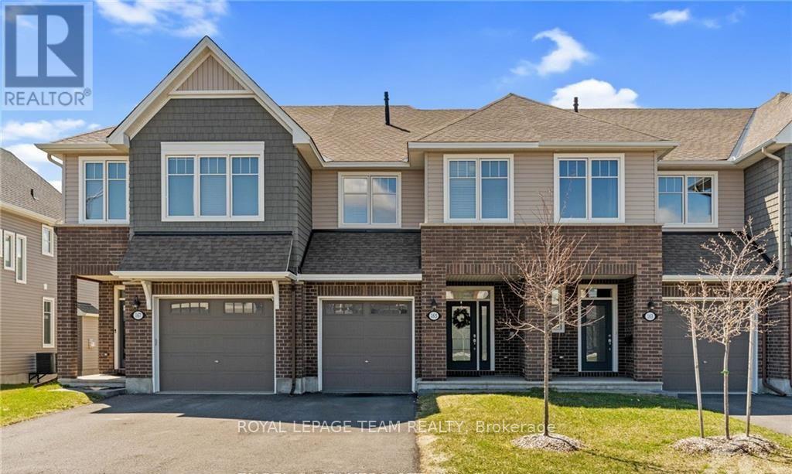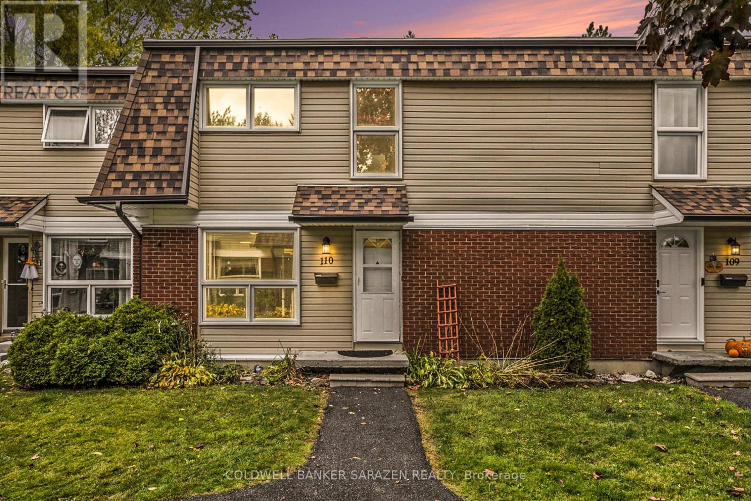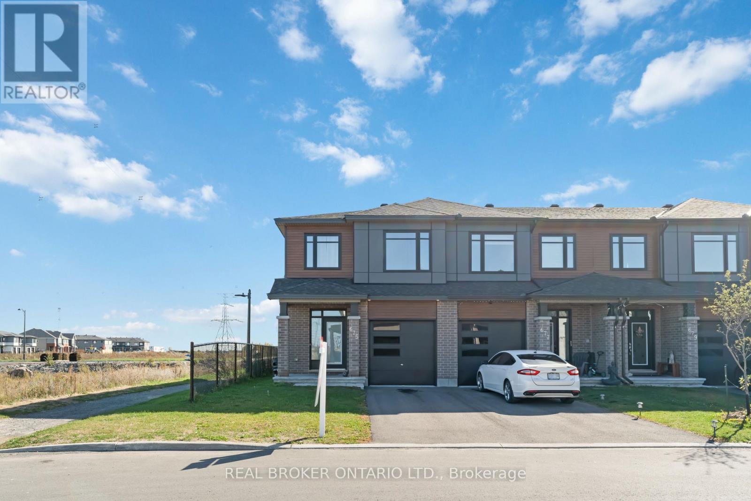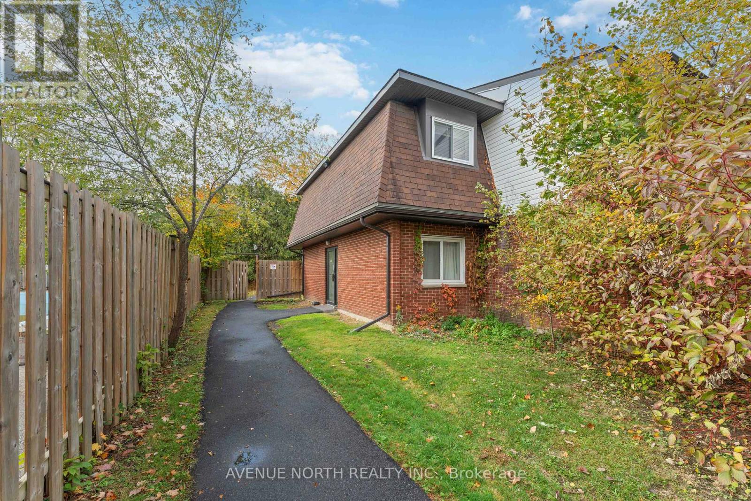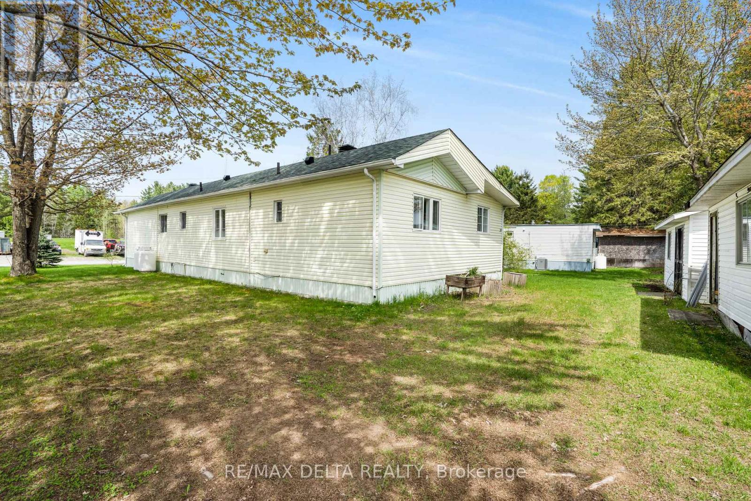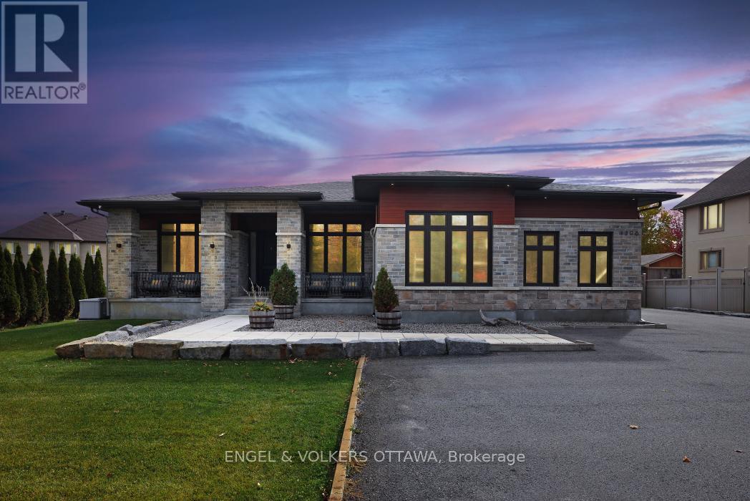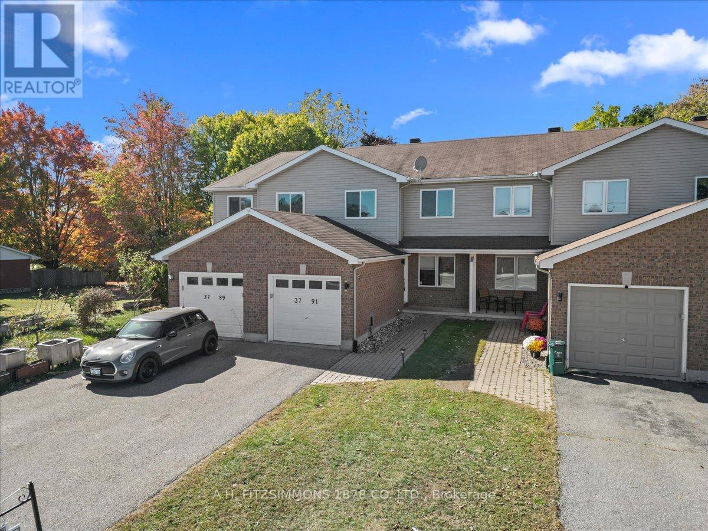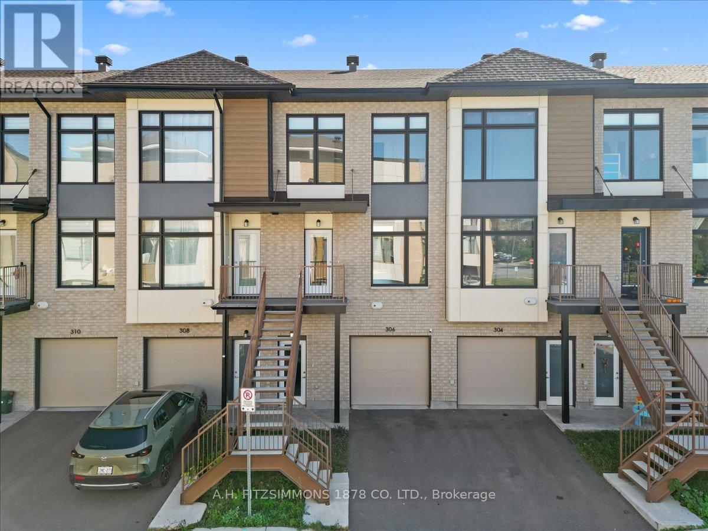- Houseful
- ON
- South Stormont
- K0C
- 16024 Lakeside Dr
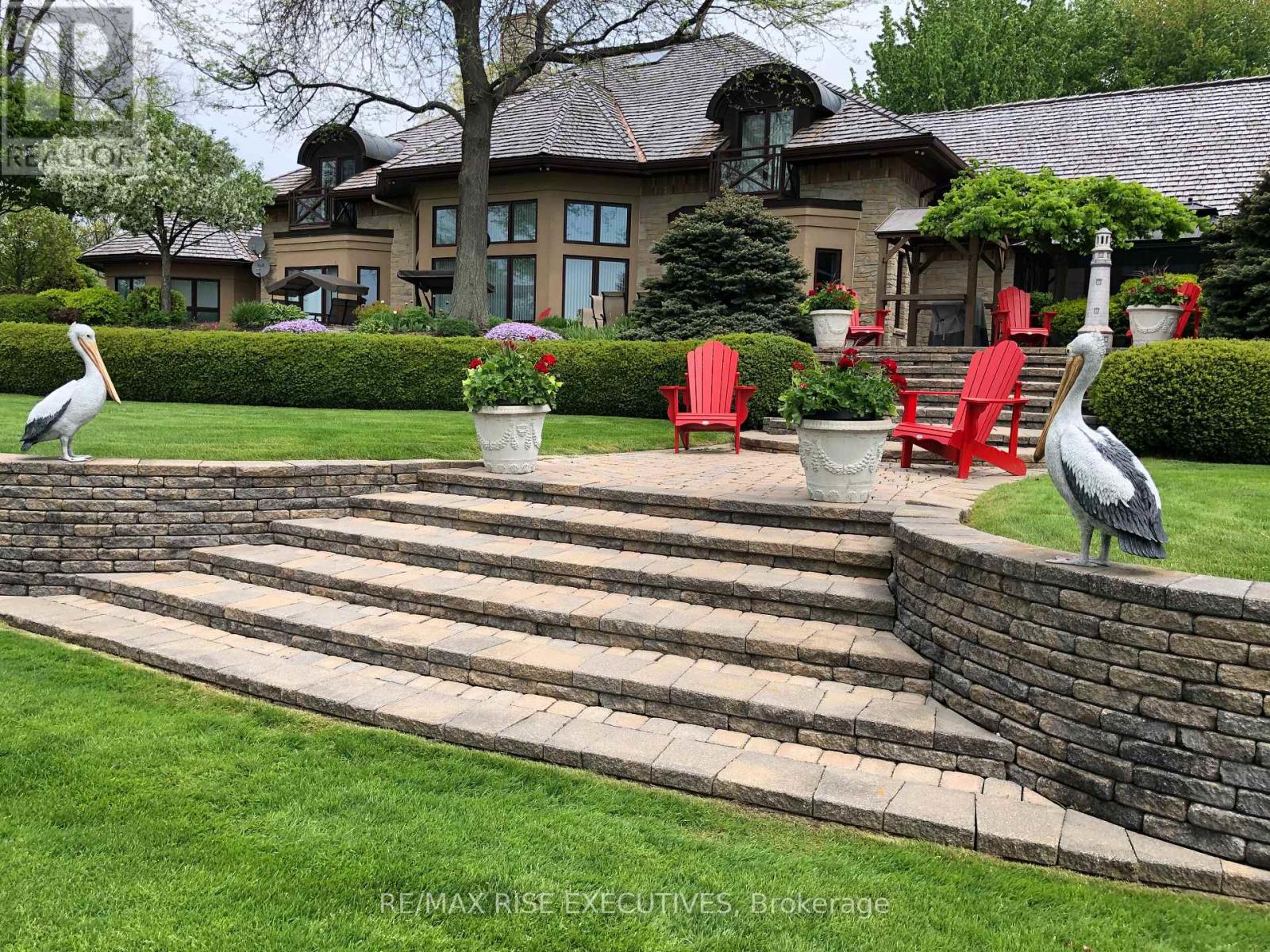
Highlights
Description
- Time on Houseful75 days
- Property typeSingle family
- Median school Score
- Mortgage payment
Have you always dreamed of living on the water in a luxury home? This 8,400 sq ft home located on the banks of the St. Lawrence River awaits you, The exterior features manicured gardens, koi pond, 30'ft dock and boat lift, 2 sea doo lifts, lawn sprinkler system and interlocking circular driveway. The interior is even more impressive! Open the front door to a spacious foyer with custom marble flooring, 30ft high ceilings, it will take your breath away! Other amazing features include a gourmet kitchen, cherry wood cabinetry with top of the line built in Miele appliances. The family will be cozy when you enter into the marble floored dining room with the 3 sided gas fireplace. Head on down stairs and grab some popcorn or a hot dog at the full functioning canteen. Seat you and your guests in front of the massive screen in this stunning theatre. After the movie jump into the inground pool and relax. This is where memories are made! Have your agent print off the attachments to get a full list of features, the floor plan and the $1,500,000 in upgrades. Book your showing appointment now, enjoy the lifestyle, you won't regret it. (id:63267)
Home overview
- Cooling Central air conditioning, air exchanger
- Heat source Natural gas
- Heat type Forced air
- Has pool (y/n) Yes
- Sewer/ septic Septic system
- # total stories 2
- # parking spaces 10
- Has garage (y/n) Yes
- # full baths 6
- # total bathrooms 6.0
- # of above grade bedrooms 4
- Flooring Hardwood, carpeted, tile, marble
- Has fireplace (y/n) Yes
- Community features Fishing
- Subdivision 714 - long sault
- View View, river view, direct water view
- Water body name St. lawrence river
- Lot desc Lawn sprinkler
- Lot size (acres) 0.0
- Listing # X12342419
- Property sub type Single family residence
- Status Active
- Other 5.79m X 4.58m
Level: 2nd - Other 4.79m X 4.25m
Level: 2nd - 2nd bedroom 8.61m X 5.41m
Level: 2nd - 3rd bedroom 9.35m X 5.43m
Level: 2nd - Recreational room / games room 7.56m X 5.15m
Level: Lower - Media room 6.97m X 6.89m
Level: Lower - Kitchen 5.23m X 2.53m
Level: Lower - Utility 5.25m X 4.2m
Level: Lower - 4th bedroom 8.1m X 5.49m
Level: Lower - Living room 8.61m X 7.95m
Level: Main - Kitchen 6.64m X 6.62m
Level: Main - Laundry 3.48m X 2.38m
Level: Main - Den 7m X 5.74m
Level: Main - Utility 5.02m X 2.38m
Level: Main - Foyer 9.23m X 9.23m
Level: Main - Primary bedroom 9.23m X 9.23m
Level: Main - Dining room 8.02m X 5.43m
Level: Main
- Listing source url Https://www.realtor.ca/real-estate/28728548/16024-lakeside-drive-south-stormont-714-long-sault
- Listing type identifier Idx

$-10,653
/ Month

