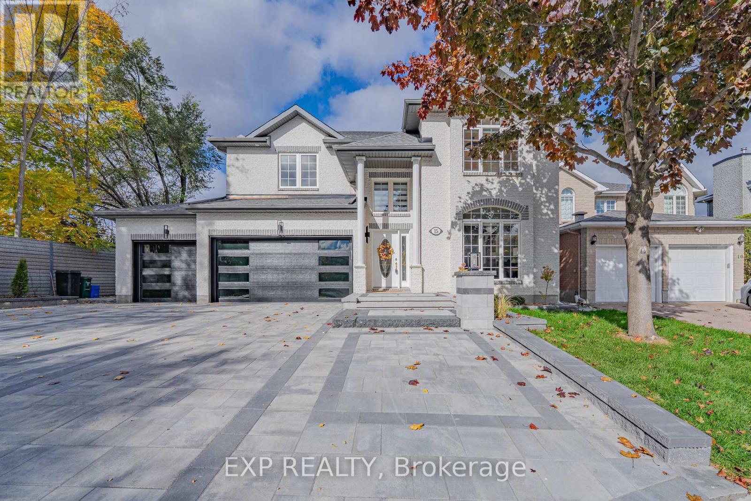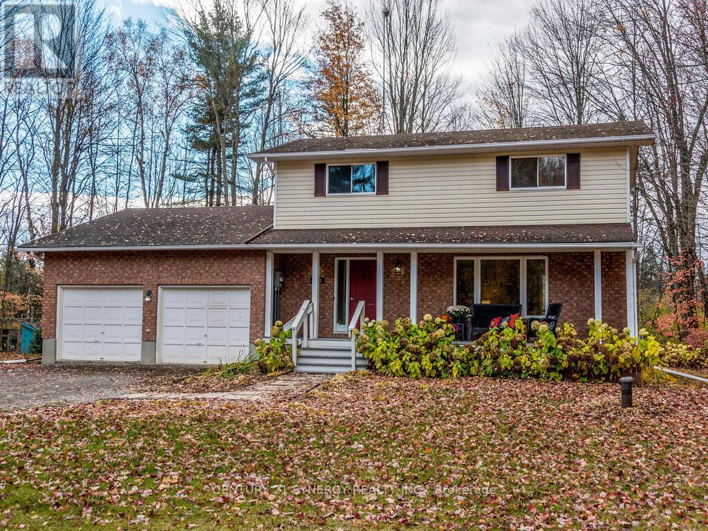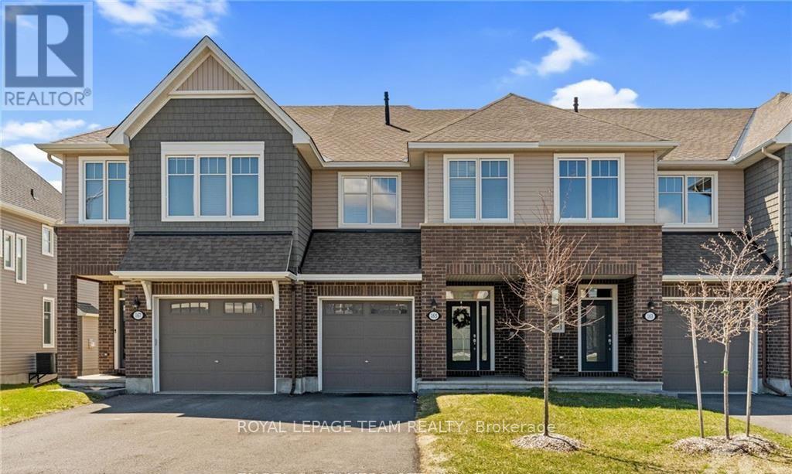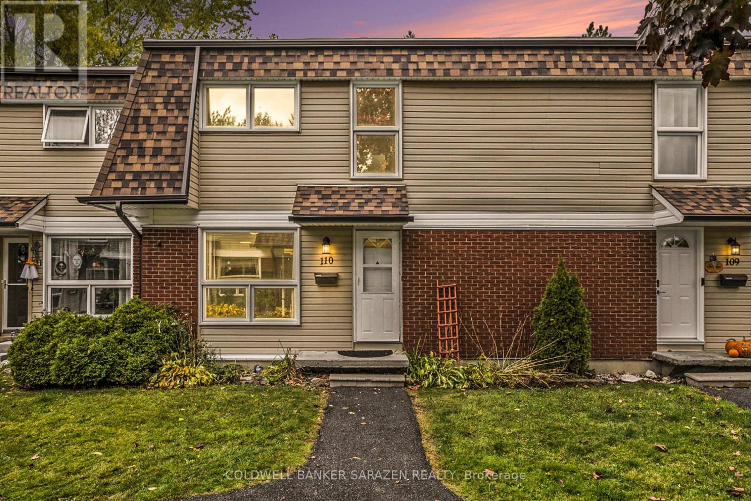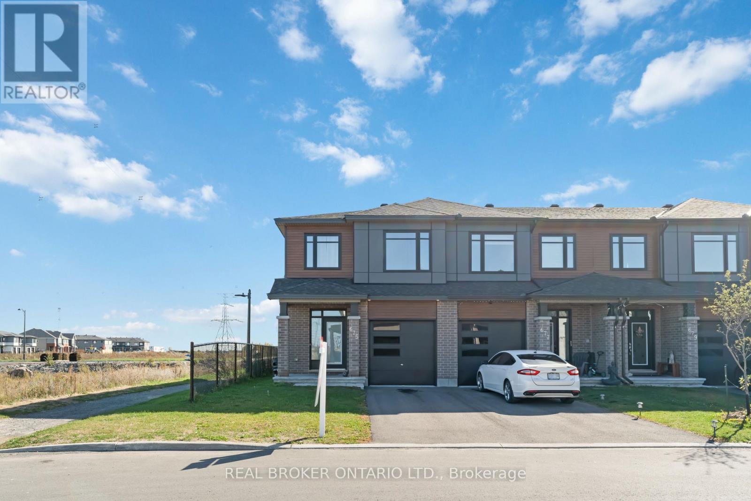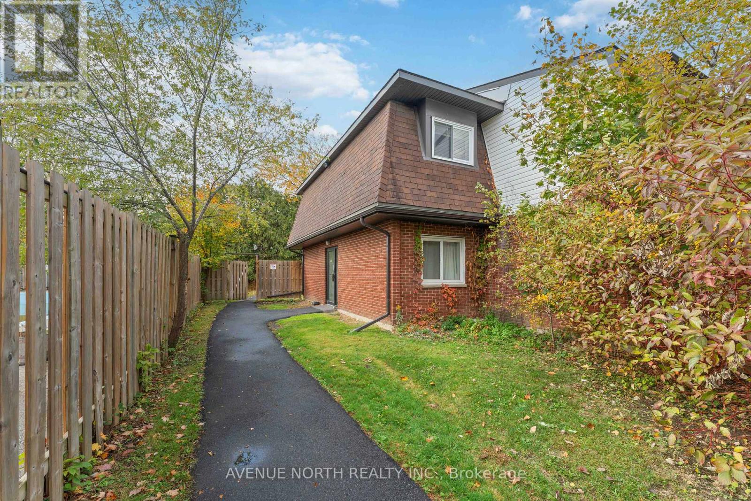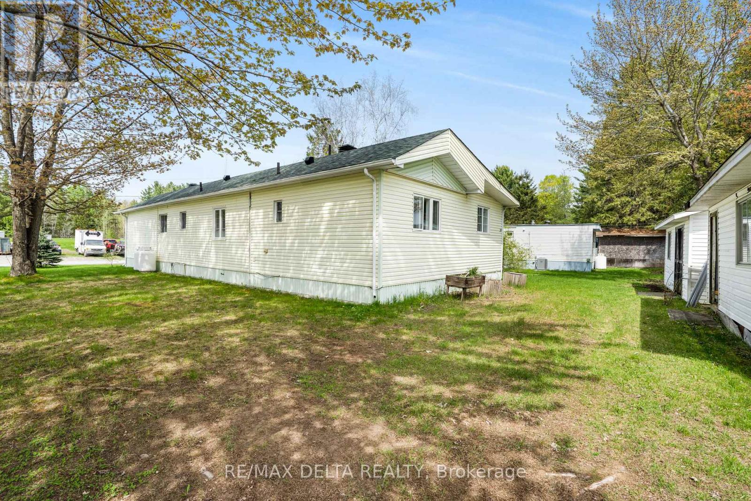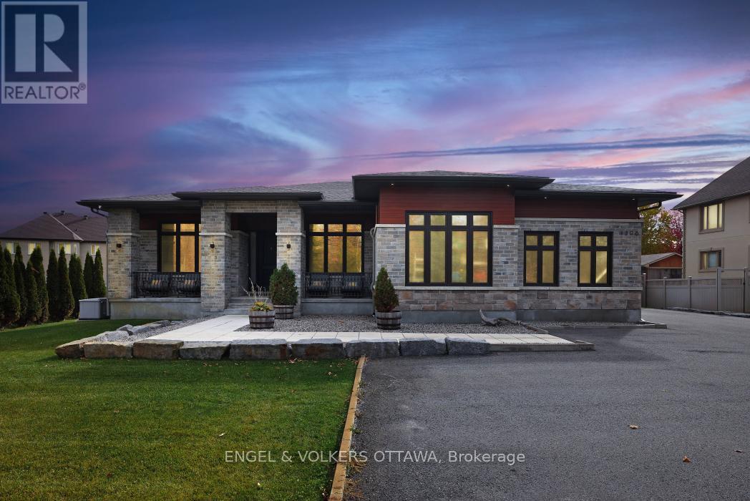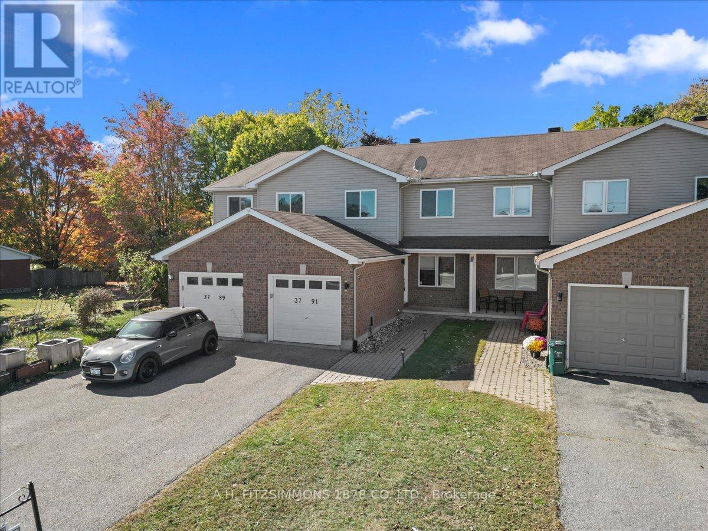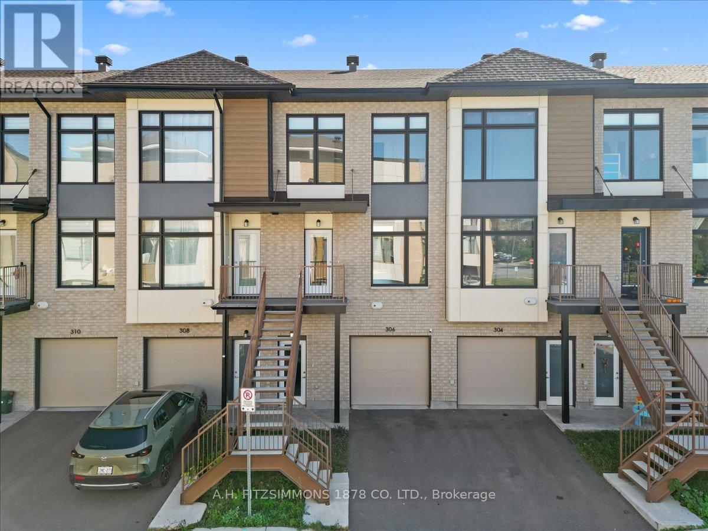- Houseful
- ON
- South Stormont
- K0C
- 16084 Lakeside Dr
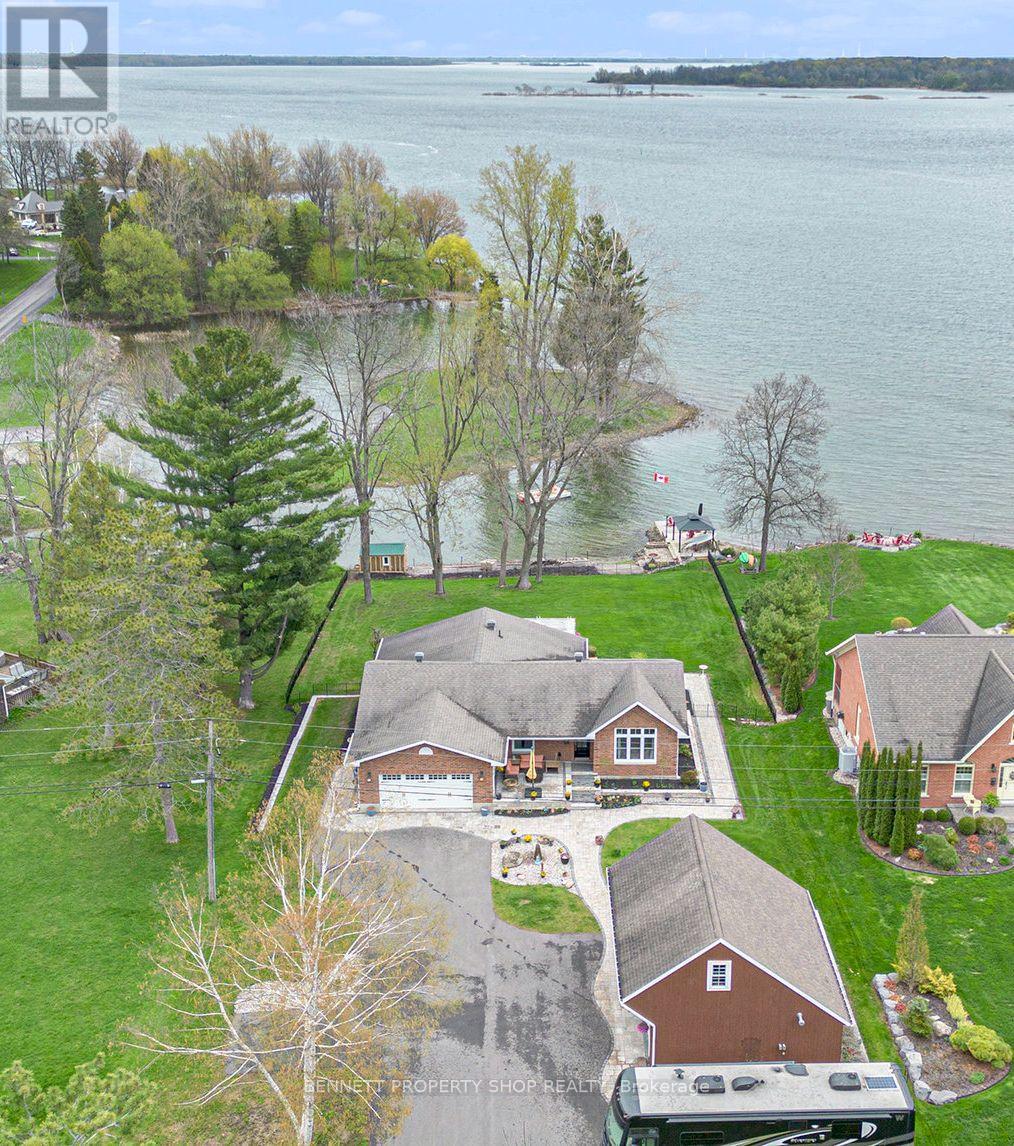
16084 Lakeside Dr
16084 Lakeside Dr
Highlights
Description
- Time on Houseful168 days
- Property typeSingle family
- StyleBungalow
- Median school Score
- Mortgage payment
Live the life you've dreamed of! Situated in the heart of eastern Ontario's premiere waterfront community, this exquisitely renovated five-bedroom, three-bathroom bungalow along the St. Lawrence River delivers an unmatched lifestyle. With nearly $400,000 in upgrades, this turnkey haven is crafted for those craving luxury and serenity. Every element radiates refinement, from the top-tier Monogram gas appliances in the chef's kitchen to the expansive windows showcasing stunning river vistas from every room. The open-concept living area, anchored by a natural gas fireplace, blends tranquility and practicality, ideal for both unwinding and hosting. Enlarged Windows throughout give you an opportunity to enjoy the stunning waterfront views from every room. Outdoors, the property boasts meticulous landscaping with raised garden beds, new decks, and a reinforced driveway designed to accommodate heavy campers. The waterfront shines with a newly refinished dock, perfect for boating or savoring the calm riverfront atmosphere. The property also features a four-car garage setup: a double attached garage and a two-story detached double garage with gas heat, hydro, and an insulated loft, versatile enough for a workshop, guest suite, or premium storage. Just 50 minutes from two international airports and 5 minutes from the Trans Canada Highway, this home balances secluded elegance with convenience. No detail has been spared in this waterfront bungalow - it's not just a residence but a lifestyle! (id:63267)
Home overview
- Cooling Central air conditioning
- Heat source Natural gas
- Heat type Forced air
- Sewer/ septic Septic system
- # total stories 1
- # parking spaces 10
- Has garage (y/n) Yes
- # full baths 3
- # total bathrooms 3.0
- # of above grade bedrooms 4
- Subdivision 714 - long sault
- View Unobstructed water view
- Water body name St. lawrence river
- Directions 2047937
- Lot desc Landscaped
- Lot size (acres) 0.0
- Listing # X12142509
- Property sub type Single family residence
- Status Active
- Utility 2.55m X 4.43m
Level: Lower - Other 7.5m X 3.25m
Level: Lower - Other 5.47m X 3.03m
Level: Lower - Laundry 3.12m X 4.33m
Level: Lower - Bathroom 2.13m X 4.33m
Level: Lower - Recreational room / games room 8.74m X 4.27m
Level: Lower - Other 3.59m X 4.33m
Level: Lower - 4th bedroom 3.96m X 4.46m
Level: Lower - Bathroom 2.13m X 4.33m
Level: Lower - Family room 4.05m X 4.33m
Level: Main - Foyer 1.56m X 3.17m
Level: Main - Bathroom 1.87m X 2.28m
Level: Main - 3rd bedroom 3.69m X 3.85m
Level: Main - Primary bedroom 4.92m X 4.62m
Level: Main - Dining room 4.08m X 3.41m
Level: Main - Living room 5.71m X 4.4m
Level: Main - Bathroom 2.78m X 3.77m
Level: Main - Kitchen 4.27m X 4.43m
Level: Main - Other 8.75m X 4.47m
Level: Upper
- Listing source url Https://www.realtor.ca/real-estate/28299457/16084-lakeside-drive-south-stormont-714-long-sault
- Listing type identifier Idx

$-4,000
/ Month

