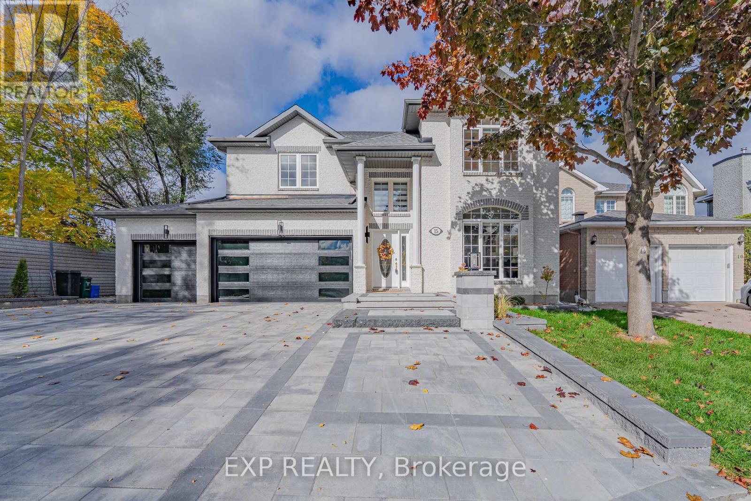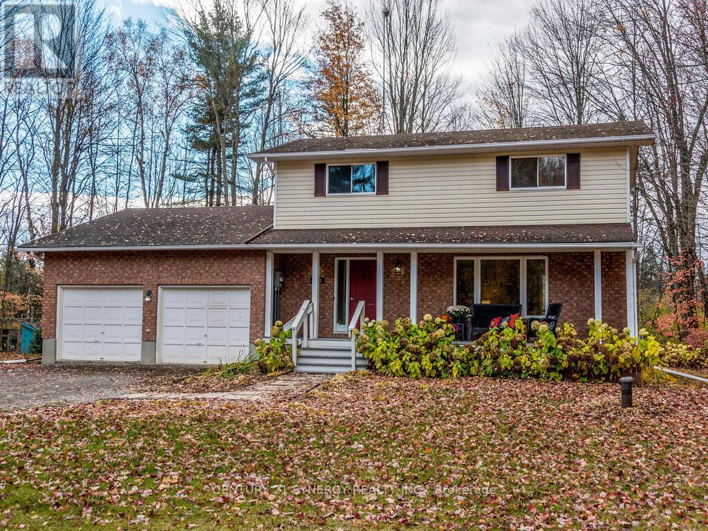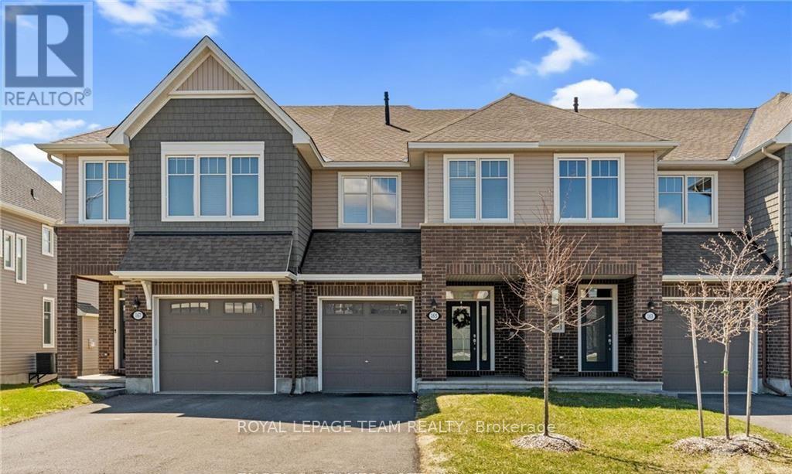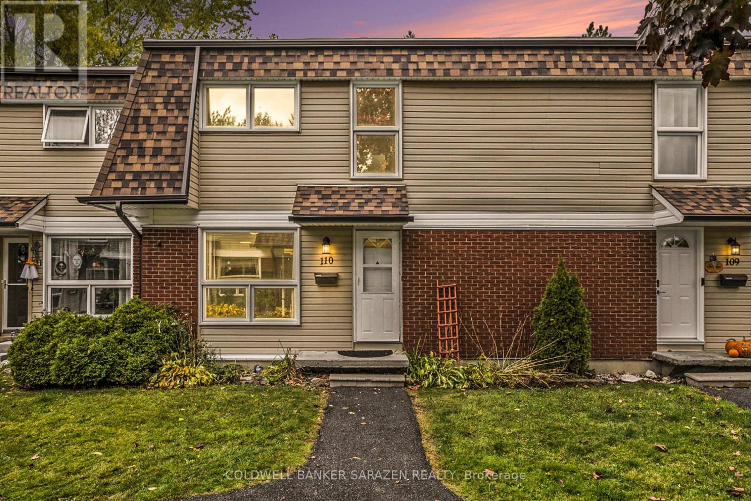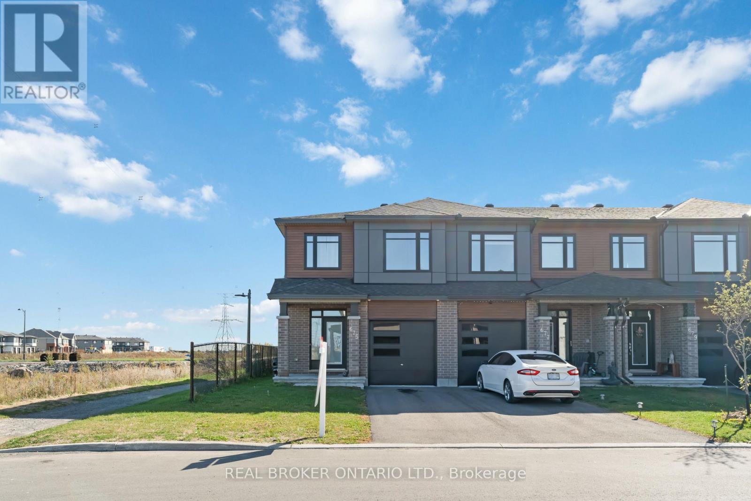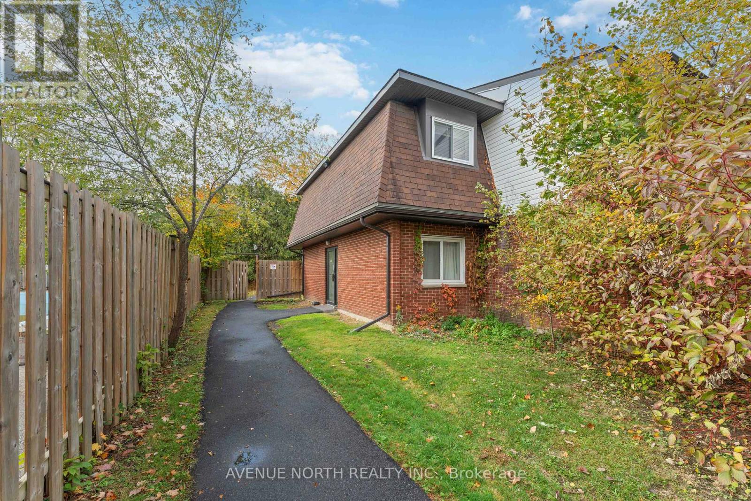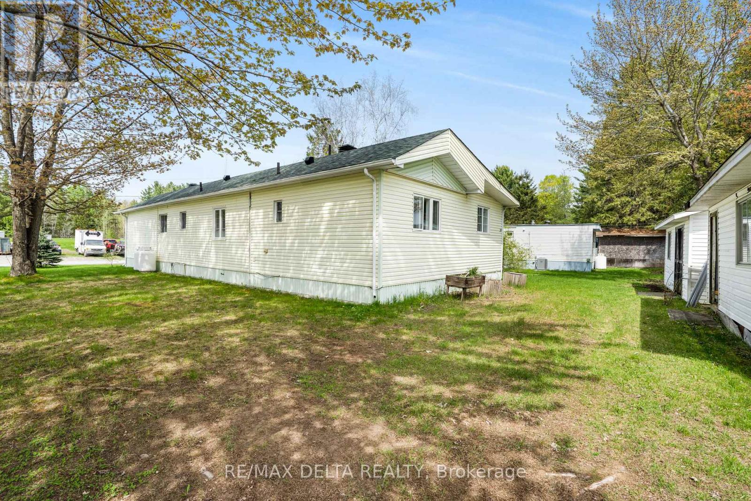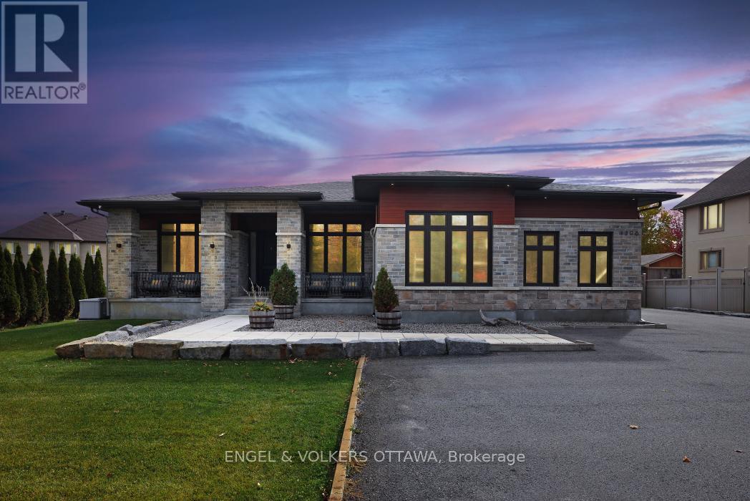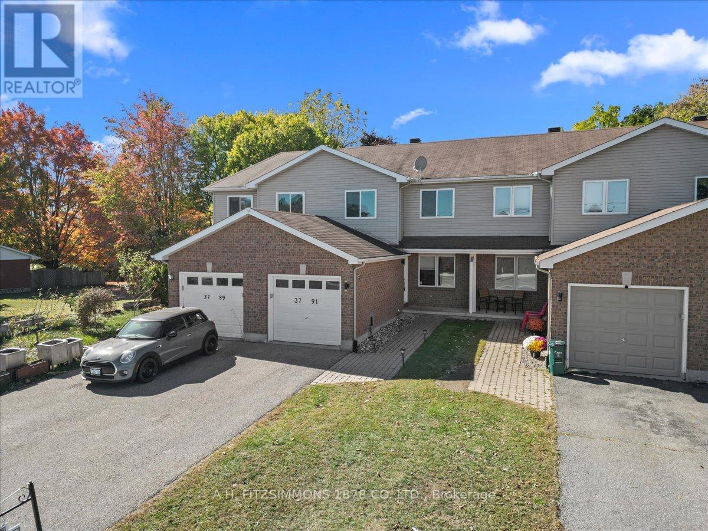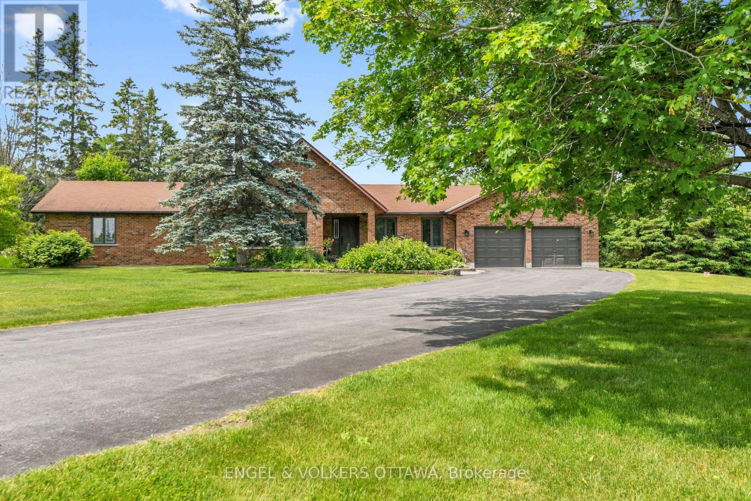- Houseful
- ON
- South Stormont
- K0C
- 20 Eleanor Dr
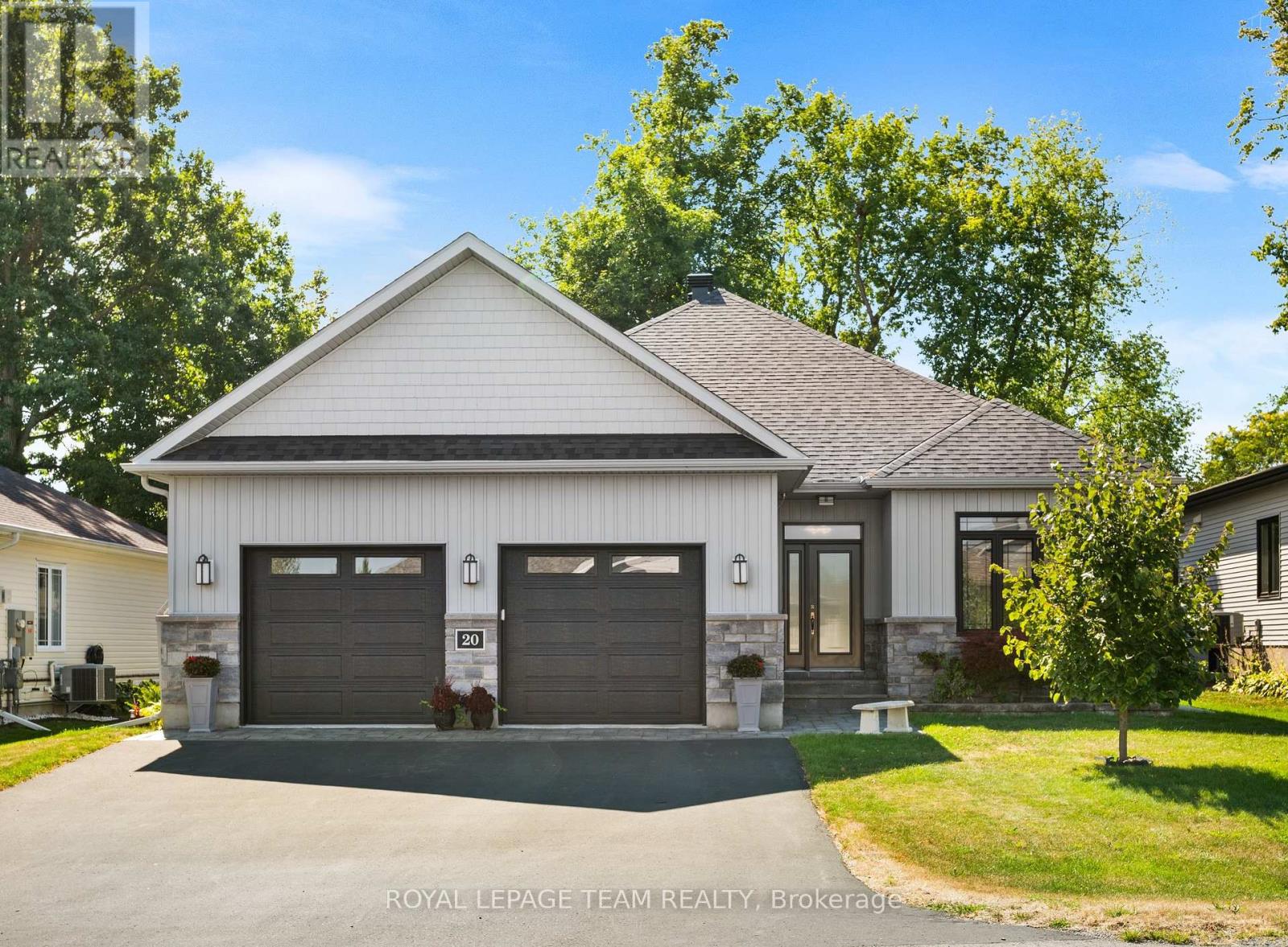
Highlights
Description
- Time on Houseful47 days
- Property typeSingle family
- StyleBungalow
- Median school Score
- Mortgage payment
Welcome to this stunning custom-built bungalow in the prestigious Chase Meadows community! Situated on a premium lot in one of the area's most desirable neighborhoods, this impeccably maintained home offers exceptional quality construction, upscale finishes, and thoughtful design throughout. Owned and cared for by the original owner, this spacious residence combines elegance, comfort, and modern convenience. Key features include: 3+1 Bedrooms, 3 full bathrooms, open concept layout, bright, spacious living areas perfect for everyday living and entertaining. The gourmet kitchen features a large island with granite countertops, high-end Wolf gas stove, ample cabinetry and drawers and abundance of prep space. Ideal for the home chef! Primary suite retreat has a generously sized bedroom with a spa-like ensuite and an expansive walk-in closet. Main floor laundry is convenient and efficient layout. Fully finished lower level includes radiant in-floor heating, a large bedroom, full bathroom, spacious family room, and a recreation area perfect for guests or extended family. Step outside to the beautifully landscaped yard, where you'll find a spacious deck designed for entertaining, along with a relaxing swing to enjoy peaceful moments outdoors. Located just minutes from the St. Lawrence River and nearby parks, this home offers the perfect blend of tranquility and accessibility. (id:63267)
Home overview
- Cooling Central air conditioning
- Heat source Natural gas
- Heat type Forced air
- Sewer/ septic Sanitary sewer
- # total stories 1
- # parking spaces 4
- Has garage (y/n) Yes
- # full baths 3
- # total bathrooms 3.0
- # of above grade bedrooms 4
- Subdivision 714 - long sault
- Directions 1403837
- Lot size (acres) 0.0
- Listing # X12394133
- Property sub type Single family residence
- Status Active
- Utility 5.7m X 4.65m
Level: Basement - 4th bedroom 4.86m X 4.74m
Level: Basement - Family room 5.96m X 3.96m
Level: Basement - Recreational room / games room 9.9m X 7.09m
Level: Basement - Bathroom Measurements not available
Level: Basement - Other Measurements not available
Level: Main - Laundry 4.45m X 2.27m
Level: Main - Foyer 3.12m X 2.01m
Level: Main - Bathroom 2.29m X 1.52m
Level: Main - Pantry Measurements not available
Level: Main - Dining room 4.46m X 4.11m
Level: Main - Living room 5.91m X 4.11m
Level: Main - 2nd bedroom 4.84m X 3.49m
Level: Main - Bathroom 3.14m X 1.91m
Level: Main - Kitchen 4.84m X 3.49m
Level: Main - 3rd bedroom 3.37m X 3.37m
Level: Main - Primary bedroom 4.73m X 4.46m
Level: Main
- Listing source url Https://www.realtor.ca/real-estate/28841584/20-eleanor-drive-south-stormont-714-long-sault
- Listing type identifier Idx

$-2,400
/ Month

