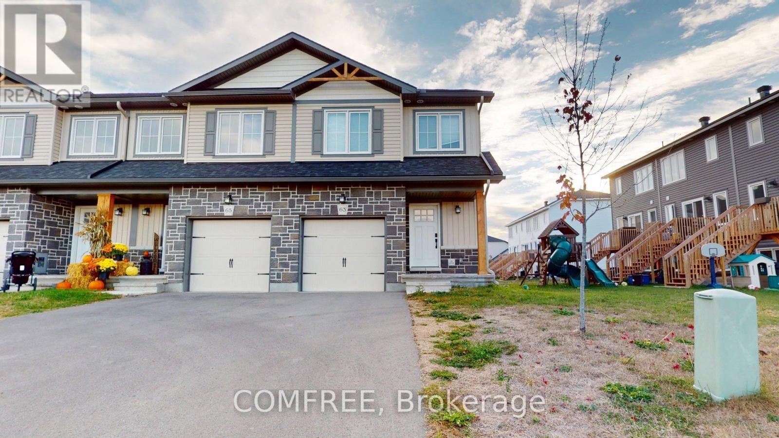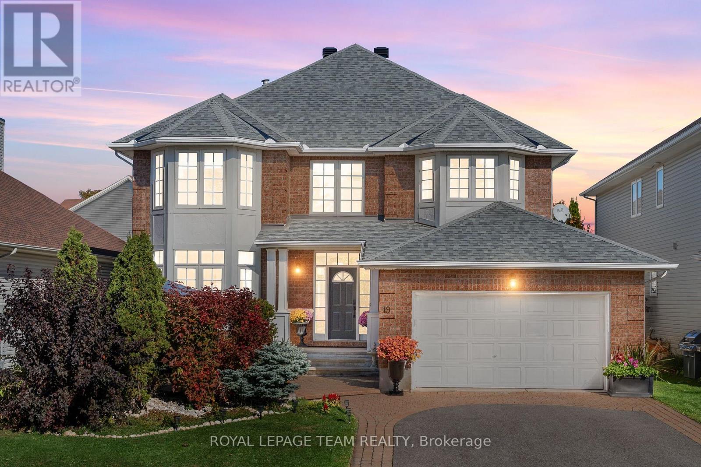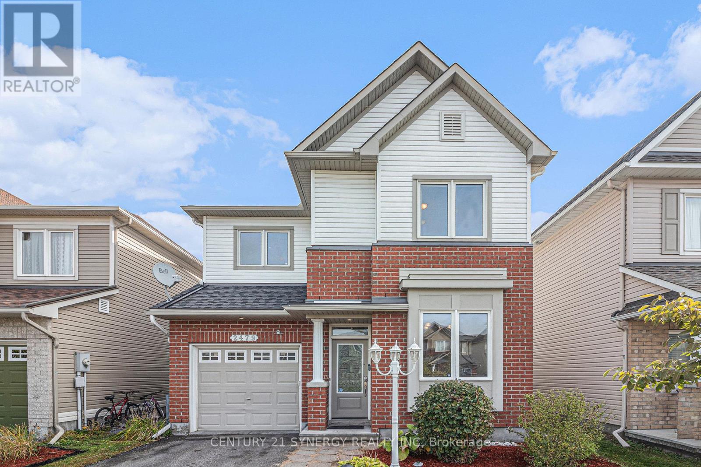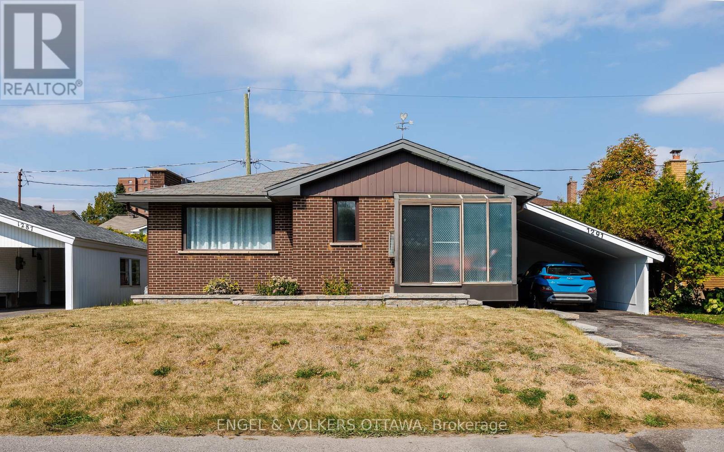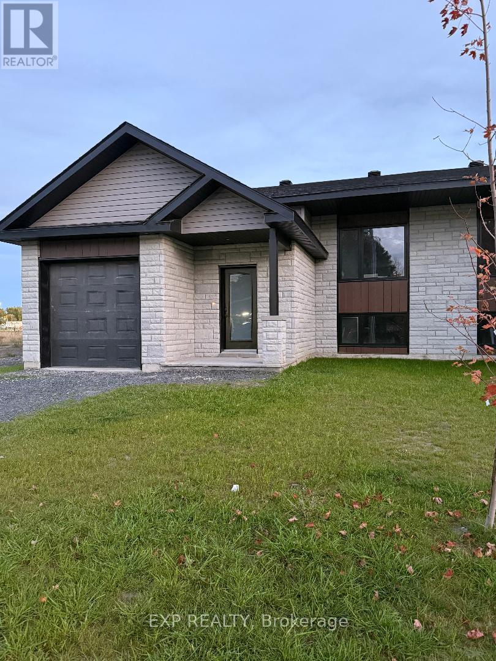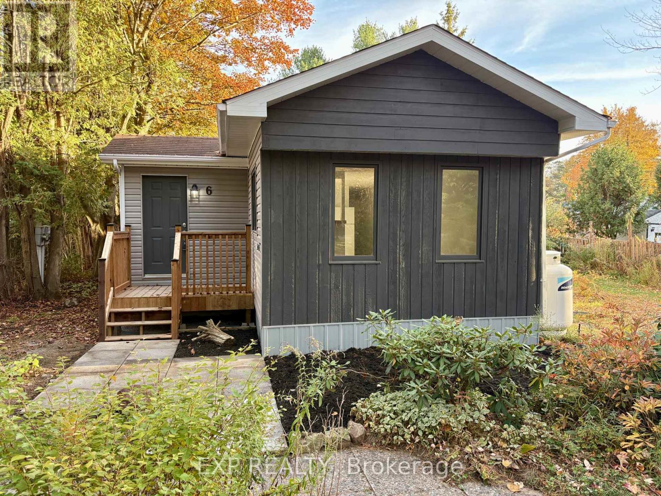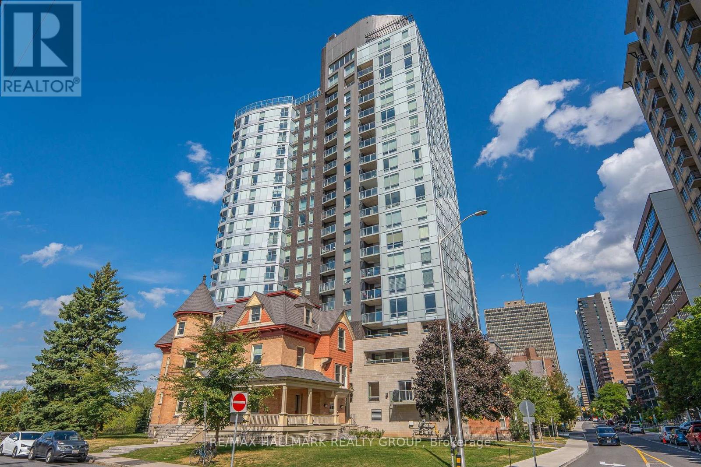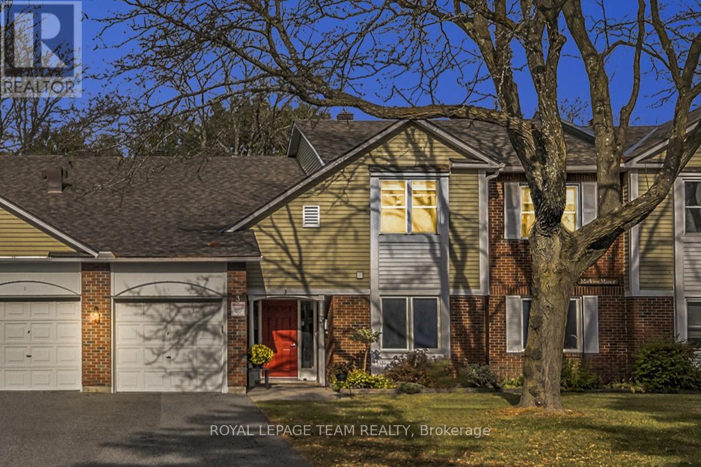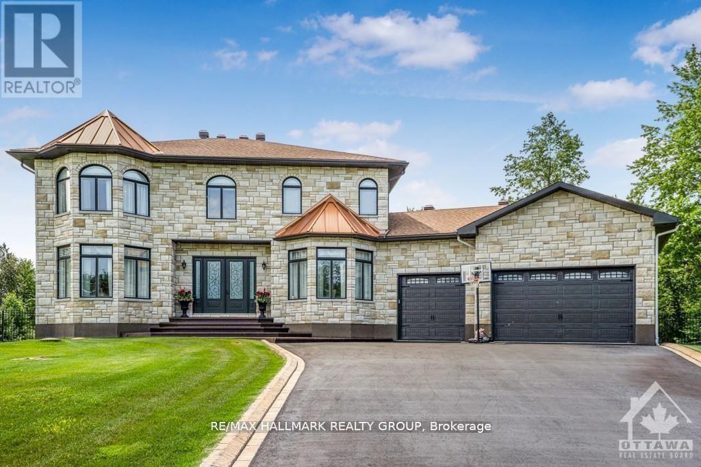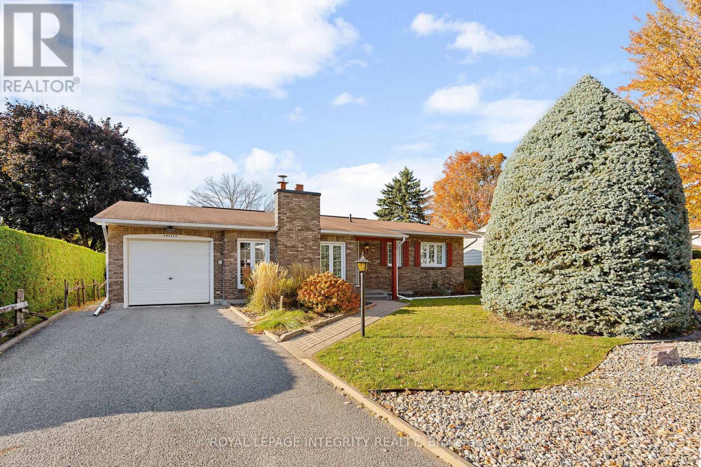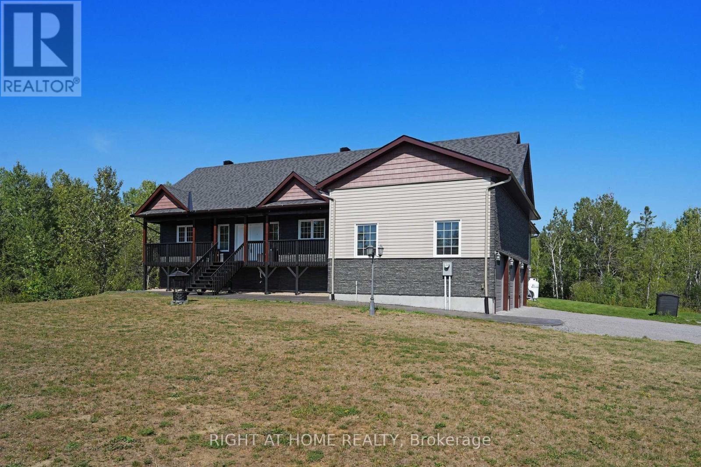- Houseful
- ON
- South Stormont
- K0C
- 24 Saunders Ave
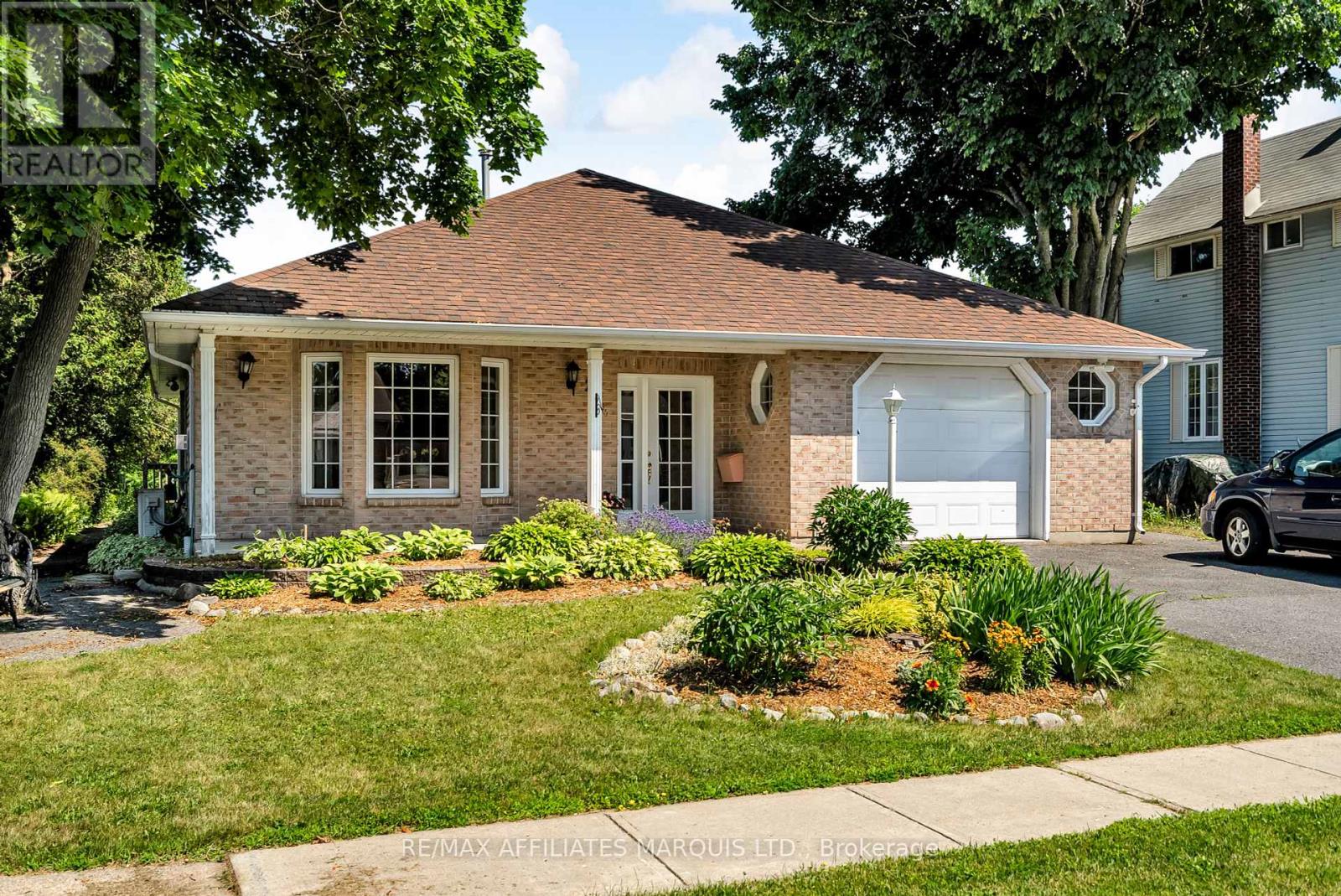
Highlights
Description
- Time on Houseful111 days
- Property typeSingle family
- StyleBungalow
- Median school Score
- Mortgage payment
This 1,450 sq. ft. bungalow, built in 2000 on a concrete slab with in-floor radiant heat with four separate zones (natural gas hot water tank) and ductless air conditioning offers comfortable and efficient one-level living. The home features a welcoming living room with a bay window and natural gas fireplace, a bright dining area with hardwood flooring, and a beautifully updated kitchen with ceramic tile flooring, a subway tile backsplash, ample cupboard and counter space, a center island, and a double sink set beneath a charming garden window, a breakfast area with garden doors opens to the rear yard, while the spacious primary bedroom includes double closets and a private 3-piece ensuite. A second bedroom, 4-piece main bath, utility room, and a convenient laundry closet complete the layout. The attached 1.5-car garage provides space for vehicle parking as well as a workshop area. Additional features include three sun tunnels providing natural light, front verandah, rear concrete patio, and a storage shed, 200amp electrical service. Situated on a 60' x 127' lot backing onto an Trans-Northern Pipeline right-of-way, this property offers added privacy and outdoor enjoyment. Complete feature sheet attached in documents. Please allow 48hr irrevocable on all offers. (id:63267)
Home overview
- Cooling Wall unit
- Heat source Natural gas
- Heat type Radiant heat
- Sewer/ septic Sanitary sewer
- # total stories 1
- # parking spaces 3
- Has garage (y/n) Yes
- # full baths 2
- # total bathrooms 2.0
- # of above grade bedrooms 2
- Has fireplace (y/n) Yes
- Subdivision 714 - long sault
- Lot desc Landscaped
- Lot size (acres) 0.0
- Listing # X12258865
- Property sub type Single family residence
- Status Active
- Kitchen 6.77m X 4.71m
Level: Main - Utility 2.26m X 1.35m
Level: Main - Bathroom 2.47m X 2.37m
Level: Main - Living room 4.33m X 5.67m
Level: Main - Primary bedroom 4.73m X 4.47m
Level: Main - 2nd bedroom 277m X 3.64m
Level: Main - Dining room 4.27m X 3.31m
Level: Main
- Listing source url Https://www.realtor.ca/real-estate/28550649/24-saunders-avenue-south-stormont-714-long-sault
- Listing type identifier Idx

$-1,400
/ Month

