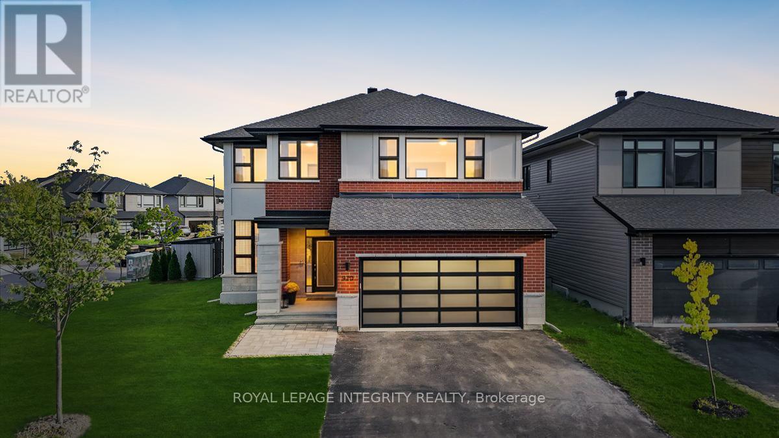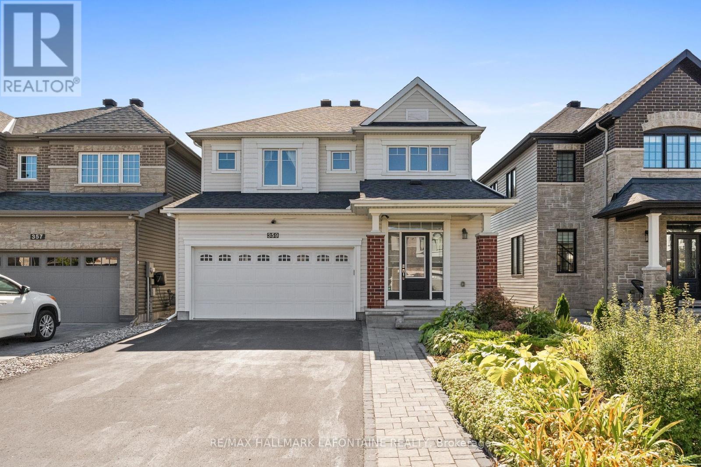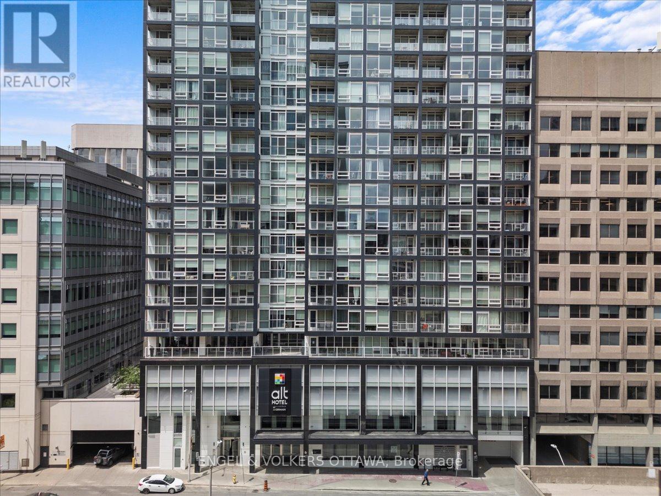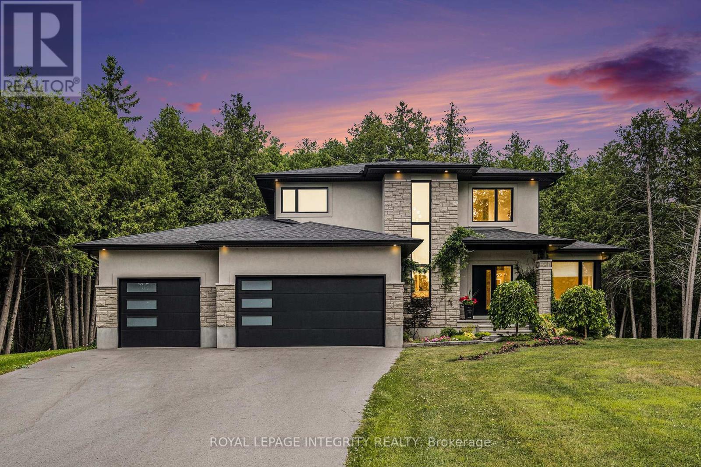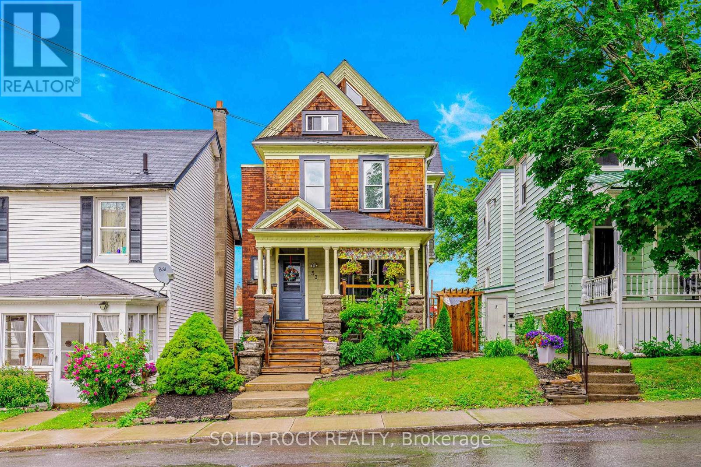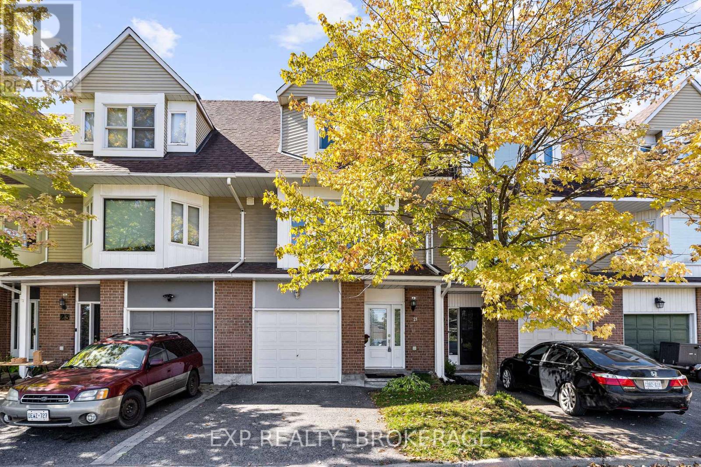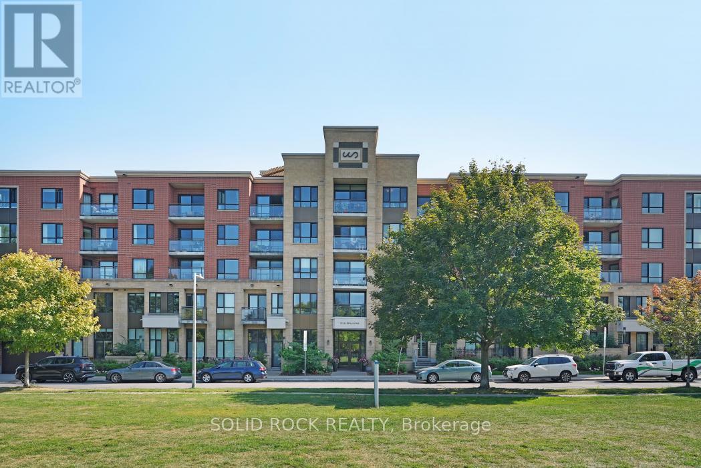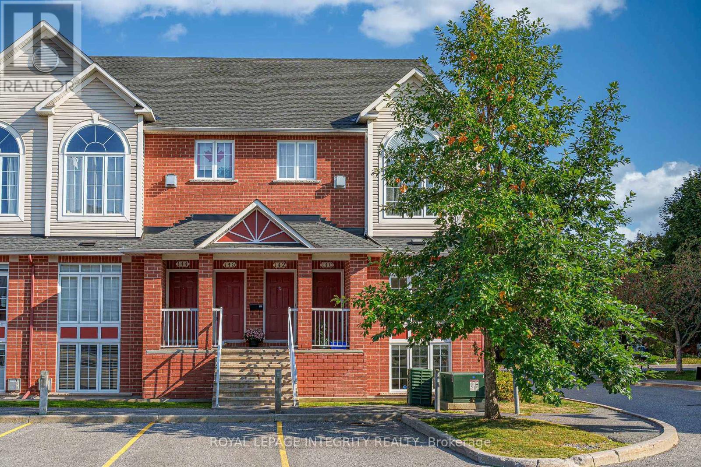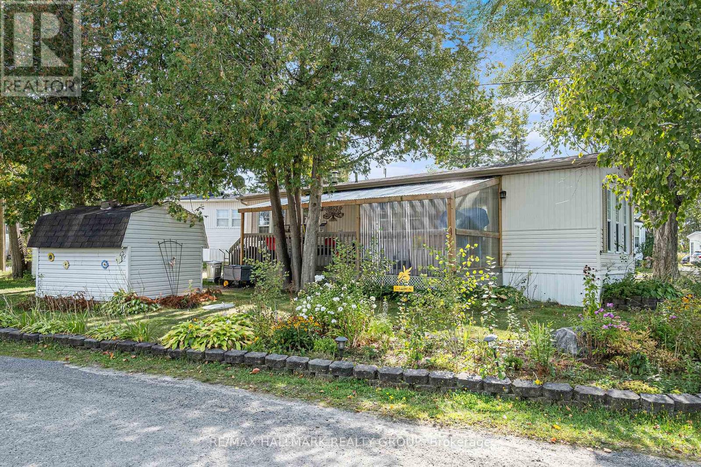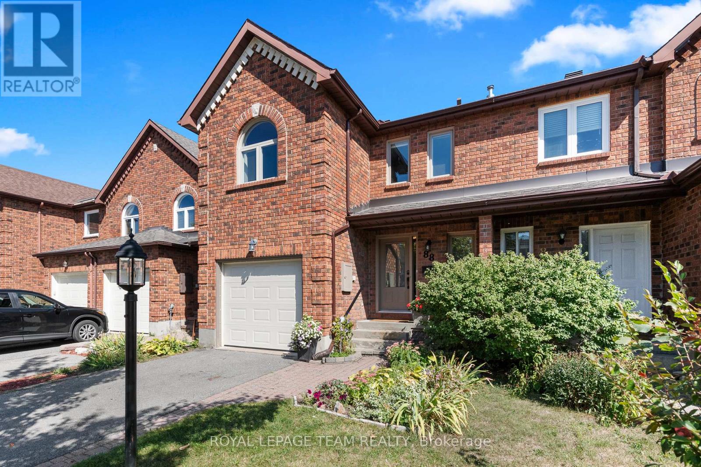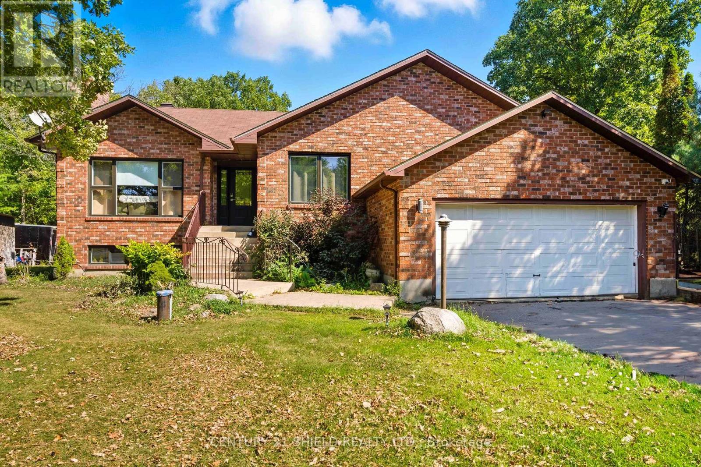- Houseful
- ON
- South Stormont
- K0C
- 31 Hilda St
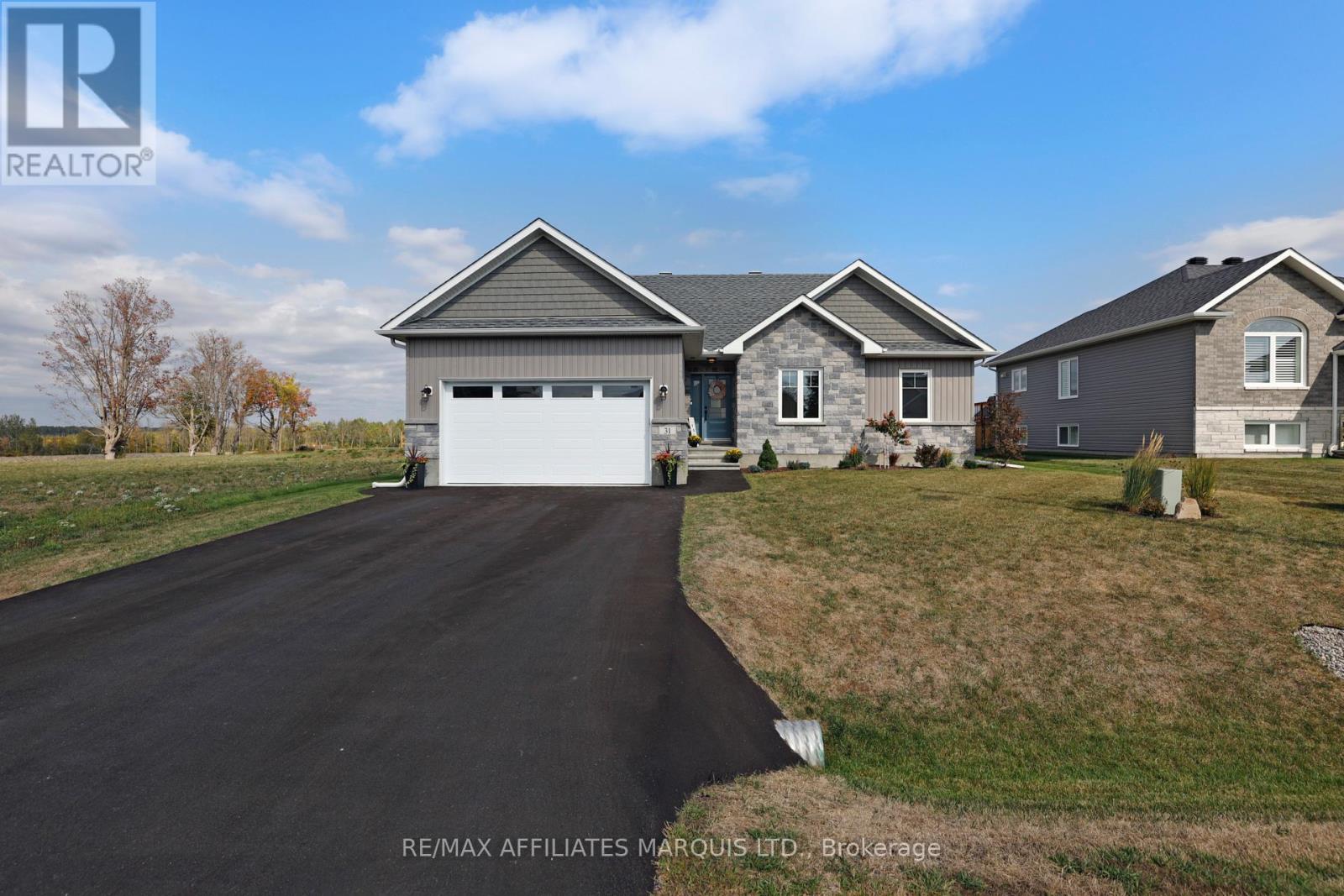
Highlights
Description
- Time on Housefulnew 12 hours
- Property typeSingle family
- StyleBungalow
- Median school Score
- Mortgage payment
Custom built in 2022, this beautifully designed home offers 3+1 bedrooms, 3 full bathrooms, and a bright open-concept layout with soaring vaulted ceilings. The kitchen is perfect for entertaining, with a fresh and functional design flowing seamlessly into the main living spaces where you will find a cozy natural gas fireplace to curl up in front of. A fully finished lower level adds extra living space with additional bedroom, washroom and second gas fireplace, perfect for your movie nights. The heated double car garage and fully fenced backyard shed provide plenty of storage. Located in a desirable new subdivision just minutes from the Long Sault Parkway, shopping, and only 20 km from Cornwall, this home combines modern comfort with convenience in an ideal setting. Call your agent today to book your private showing. (id:63267)
Home overview
- Cooling Central air conditioning, air exchanger
- Heat source Natural gas
- Heat type Forced air
- Sewer/ septic Sanitary sewer
- # total stories 1
- # parking spaces 4
- Has garage (y/n) Yes
- # full baths 3
- # total bathrooms 3.0
- # of above grade bedrooms 4
- Has fireplace (y/n) Yes
- Subdivision 714 - long sault
- Lot desc Landscaped
- Lot size (acres) 0.0
- Listing # X12415043
- Property sub type Single family residence
- Status Active
- Utility 5.26m X 6.01m
Level: Lower - Family room 7.89m X 6.38m
Level: Lower - Bathroom 2.92m X 1.45m
Level: Lower - 4th bedroom 3.65m X 4.72m
Level: Lower - Laundry 2.56m X 2.26m
Level: Lower - Bathroom 2.32m X 1.59m
Level: Main - Kitchen 3.65m X 3.52m
Level: Main - Primary bedroom 3.99m X 3.53m
Level: Main - Bathroom 2.53m X 1.51m
Level: Main - Living room 4.29m X 5.4m
Level: Main - Dining room 3.03m X 4.2m
Level: Main - 3rd bedroom 3.4m X 2.8m
Level: Main - 2nd bedroom 3m X 3.42m
Level: Main
- Listing source url Https://www.realtor.ca/real-estate/28887595/31-hilda-street-south-stormont-714-long-sault
- Listing type identifier Idx

$-1,760
/ Month

