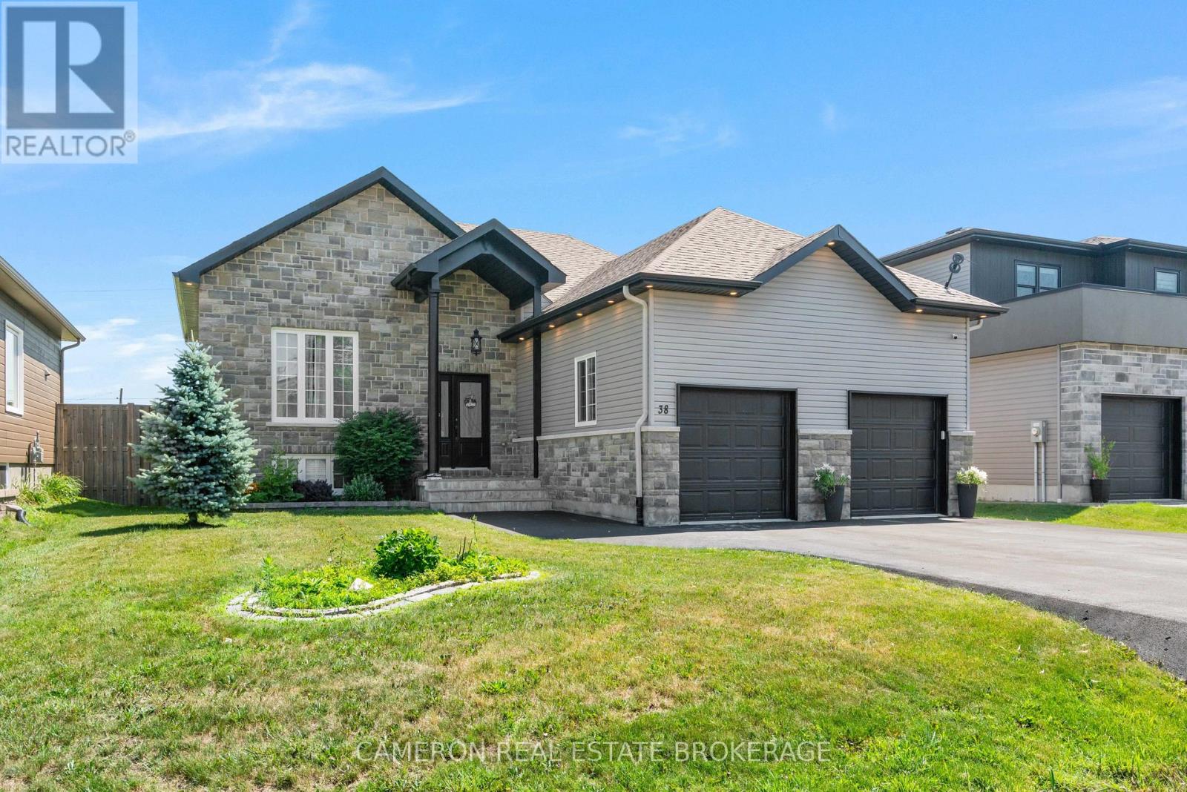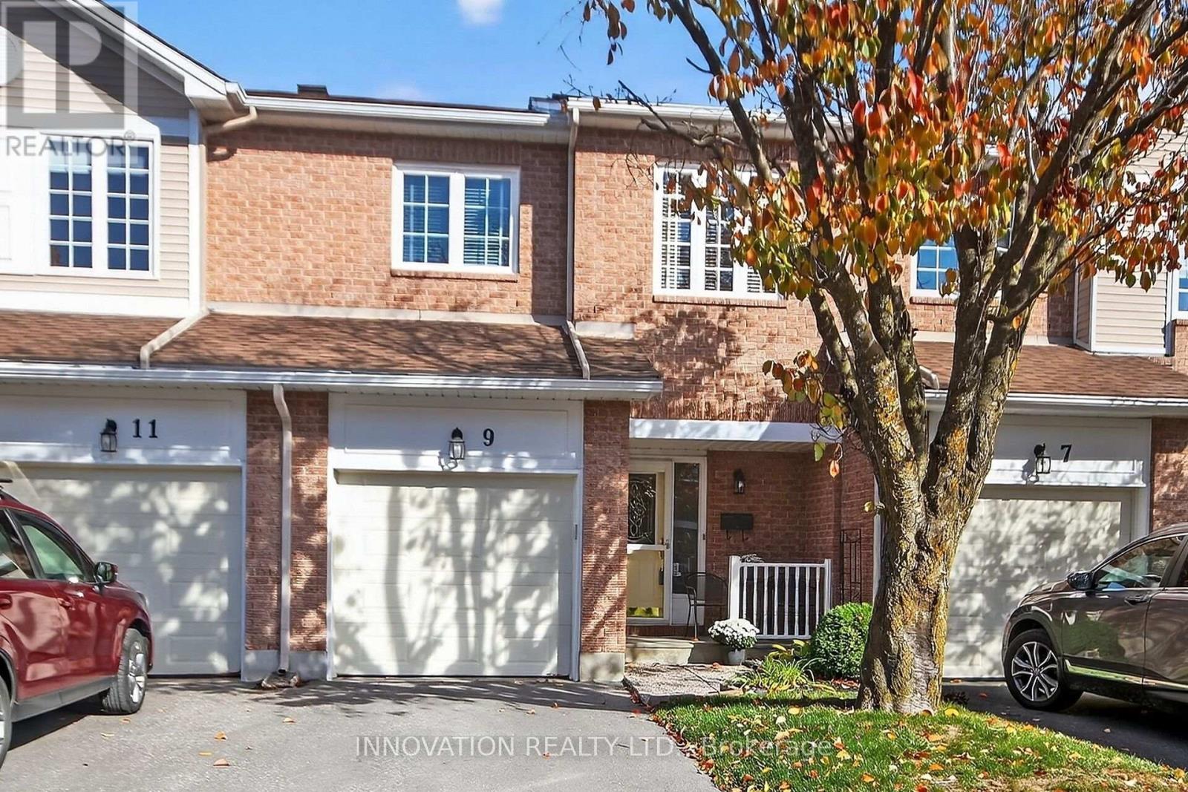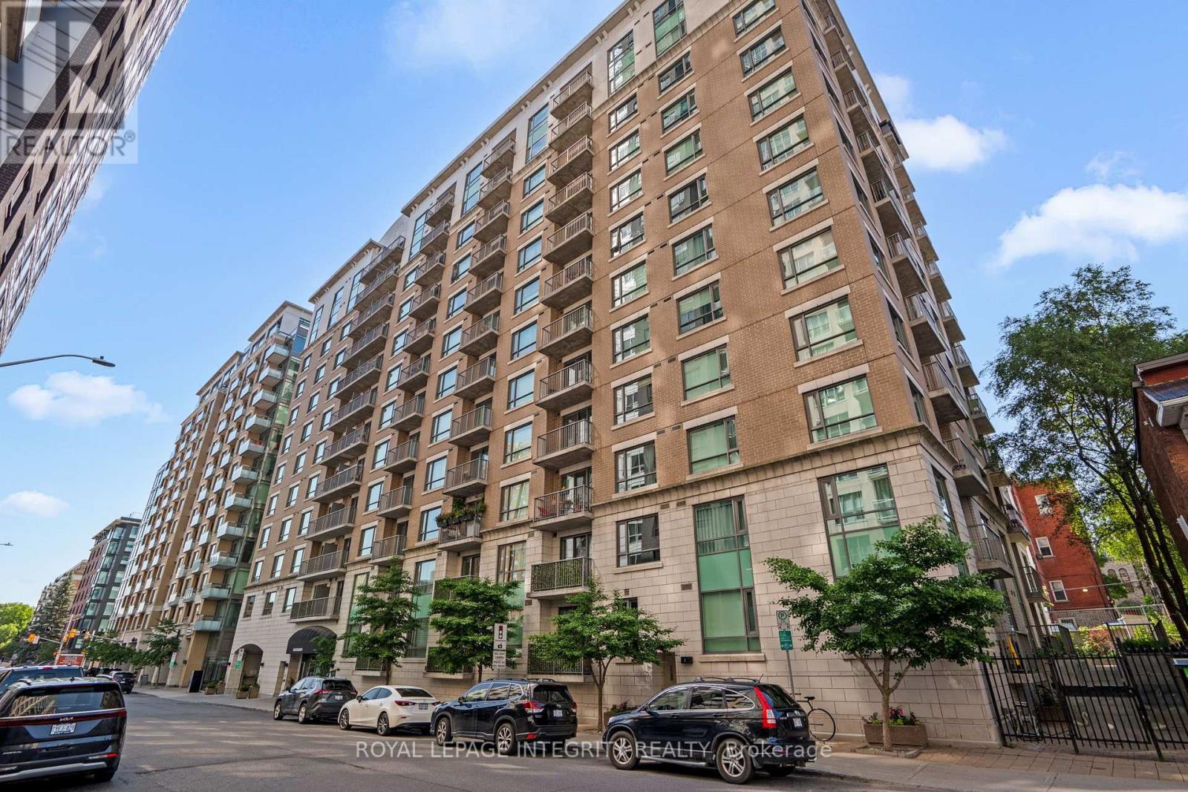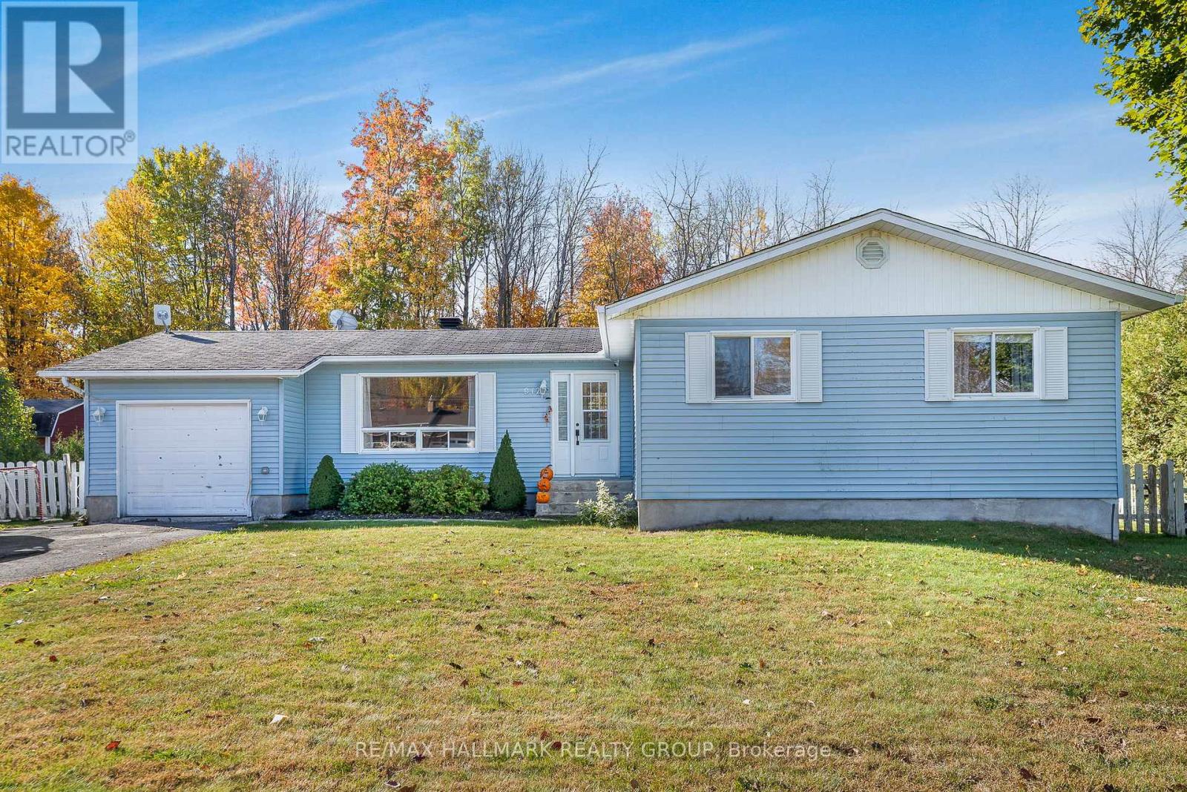- Houseful
- ON
- South Stormont
- K0C
- 38 Abagail Cres

Highlights
Description
- Time on Houseful18 days
- Property typeSingle family
- StyleBungalow
- Median school Score
- Mortgage payment
38 Abagail Crescent presents a blend of modern construction, contemporary design, abundant living space and an exceptional lot size on a quiet, desirable crescent in the sought-after village of Long Sault. Constructed in 2015, this stone-front raised bungalow offers 1393 ft of main-floor living space, complemented by a fully finished lower level. The property features an extra-wide double attached garage and rests on a generous 60 x 174 lot. The landscaped rear yard provides both recreation and relaxation, complete with a deck for outdoor entertaining, a refreshing above-ground pool and a garden shed for seasonal storage. Inside, the home welcomes you with a beautiful and spacious open-concept layout. The kitchen, dining, and living areas are seamlessly connected and offer direct access to the backyard through sliding patio doors ideal for indoor-outdoor entertaining. The kitchen provides great working countertop space and abundant cabinetry for the home chef. Three generously sized bedrooms are located on the main floor including a primary suite with direct access to the full bathroom with a partial bathroom offering extra convenience. The lower level adds versatility, featuring an oversized rec room, a fourth bedroom ideal for guests or home office use, a second full bathroom, and a dedicated laundry room with additional storage and utility space. Modern in construction and design, this home is well-suited to growing families, professionals, or retirees seeking a quiet, community-oriented lifestyle without compromising on space or style. Conveniently located near the St. Lawrence River, parks, schools, and amenities, 38 Abagail Crescent is a spacious, modern family home in one of South Stormont's most desirable settings (id:63267)
Home overview
- Cooling Central air conditioning
- Heat source Natural gas
- Heat type Forced air
- Sewer/ septic Sanitary sewer
- # total stories 1
- # parking spaces 6
- Has garage (y/n) Yes
- # full baths 2
- # half baths 1
- # total bathrooms 3.0
- # of above grade bedrooms 4
- Subdivision 714 - long sault
- Lot size (acres) 0.0
- Listing # X12444227
- Property sub type Single family residence
- Status Active
- Bedroom 4.17m X 4.9m
Level: Basement - Bathroom 2.28m X 2.14m
Level: Basement - Laundry 3.55m X 4.9m
Level: Basement - Utility 7.84m X 2.27m
Level: Basement - Recreational room / games room 7.84m X 5.3m
Level: Basement - Primary bedroom 4.05m X 4.15m
Level: Main - Bathroom 1.56m X 1.39m
Level: Main - Bedroom 3.33m X 3.85m
Level: Main - Bedroom 3.51m X 3.19m
Level: Main - Dining room 3.61m X 3.99m
Level: Main - Kitchen 3.61m X 3.35m
Level: Main - Living room 4.55m X 5.59m
Level: Main - Bathroom 3.42m X 1.52m
Level: Main
- Listing source url Https://www.realtor.ca/real-estate/28950361/38-abagail-crescent-south-stormont-714-long-sault
- Listing type identifier Idx

$-1,653
/ Month












