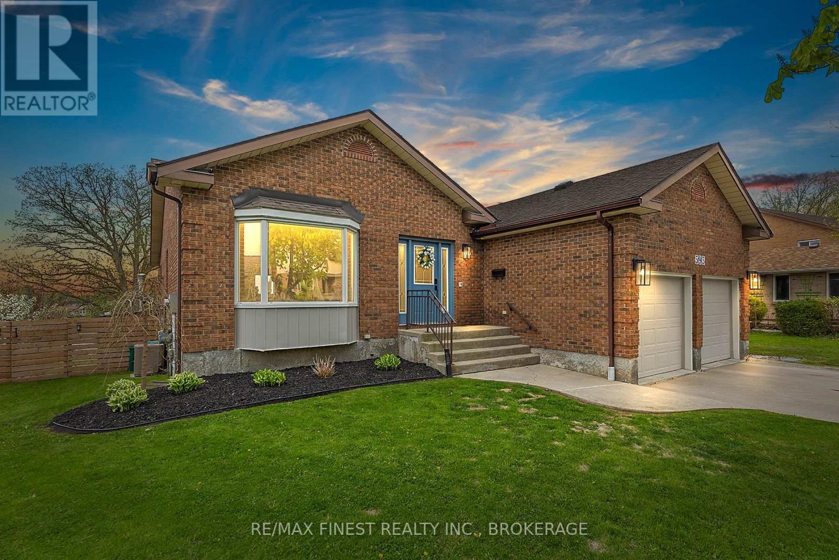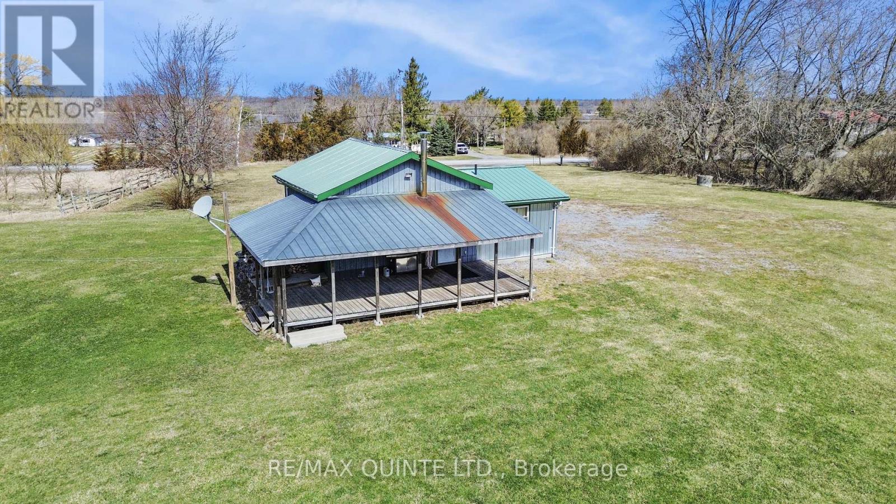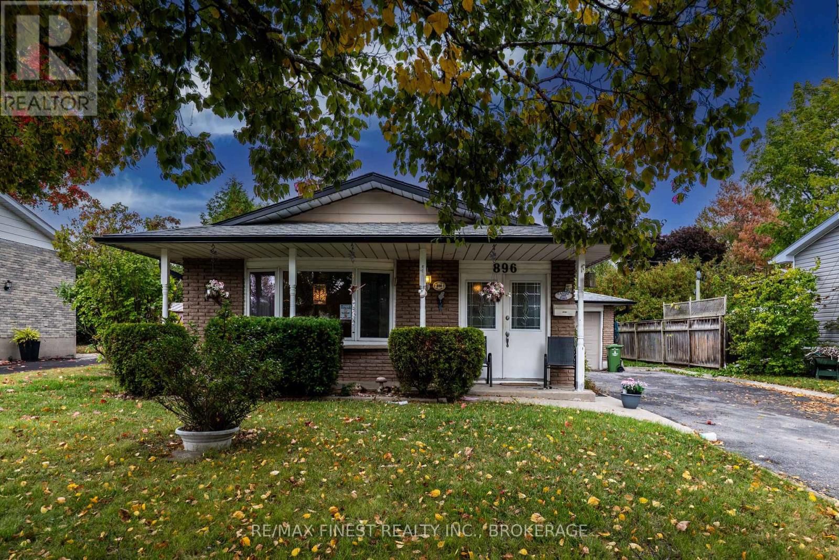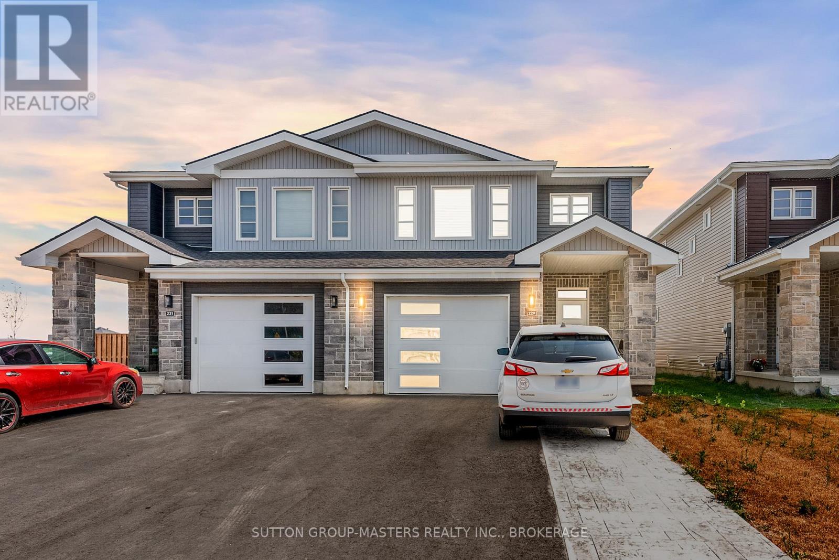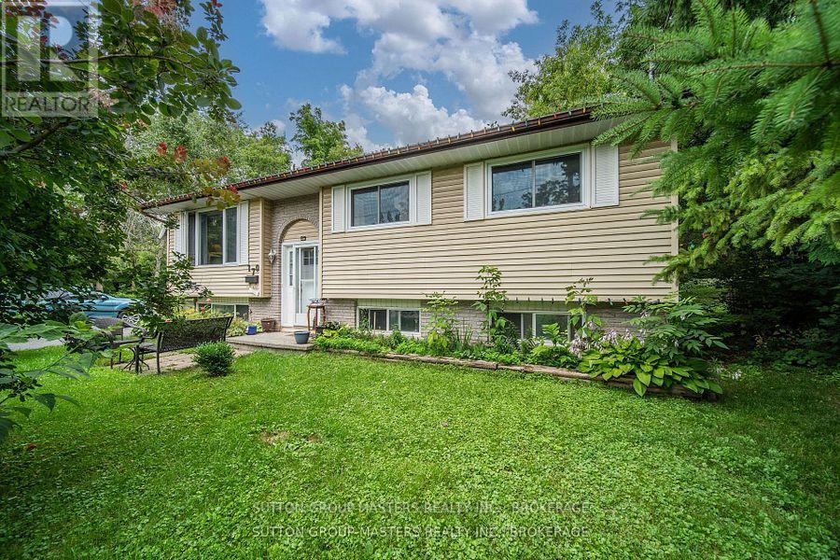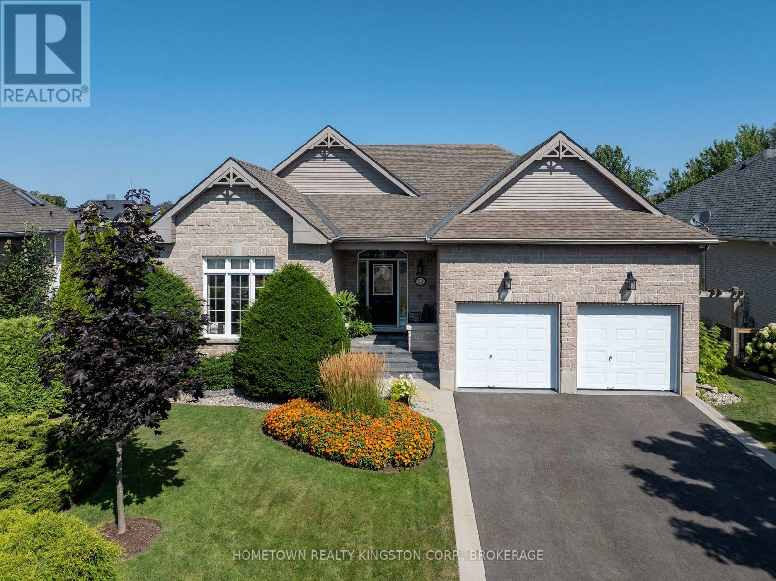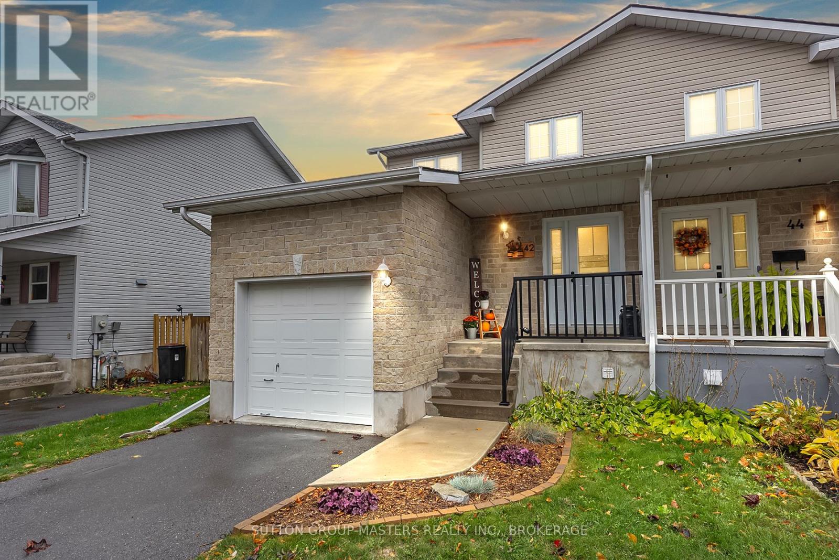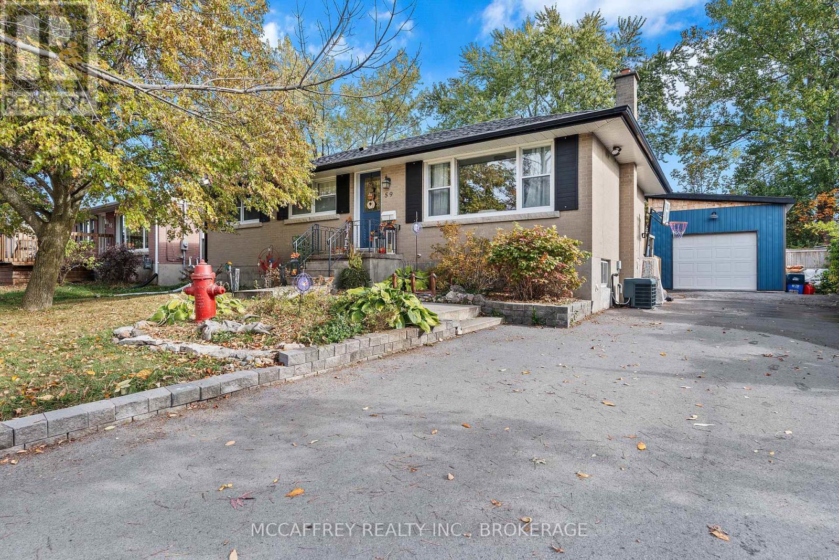- Houseful
- ON
- South Stormont
- K7R
- 4239 County Rd 11 Rd
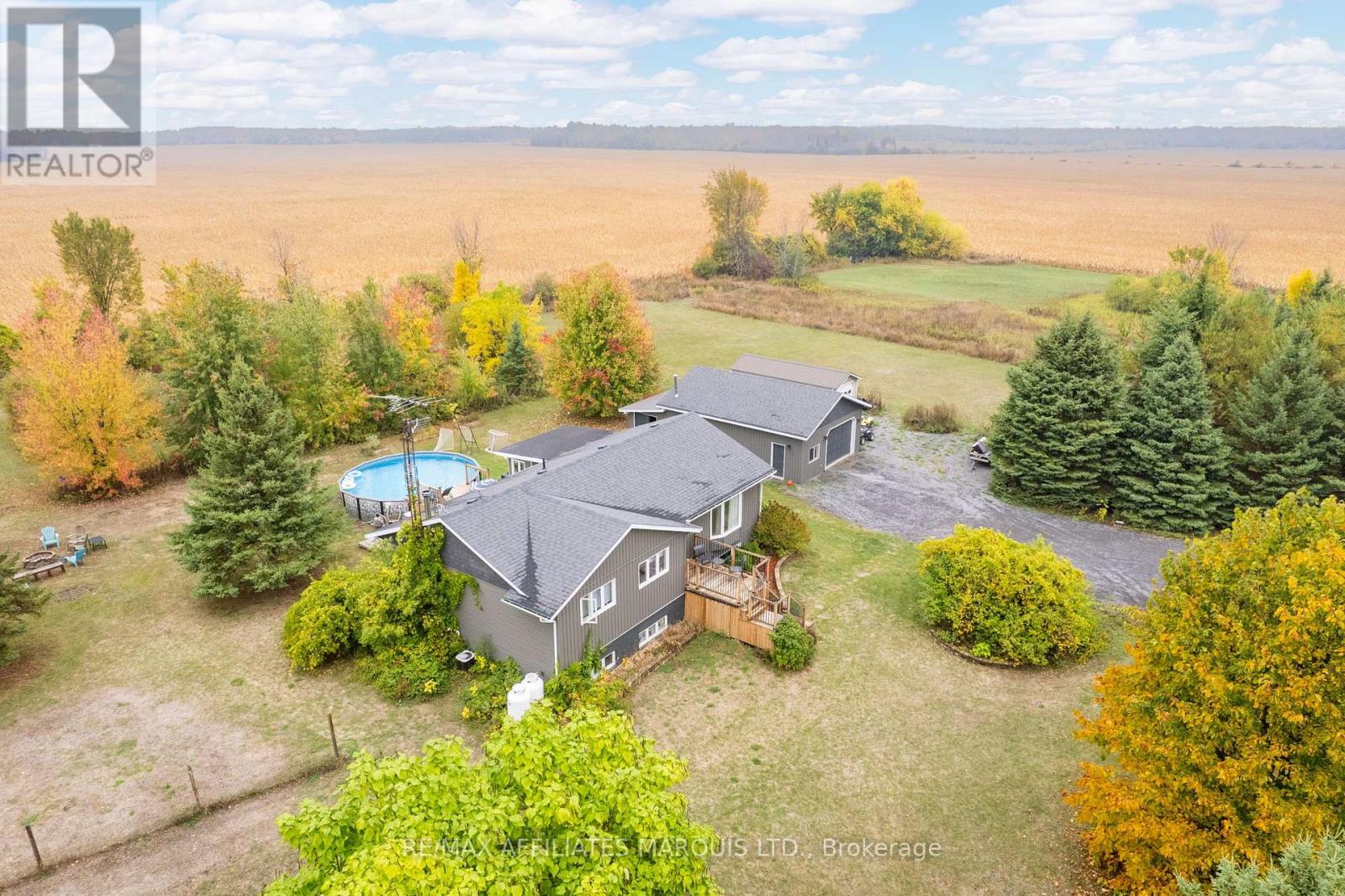
Highlights
Description
- Time on Houseful50 days
- Property typeSingle family
- StyleRaised bungalow
- Median school Score
- Mortgage payment
Welcome to this beautifully updated home offering the perfect blend of rural tranquility and modern convenience. Nestled on over 5 private acres, this 3+1 bedroom, 2-bathroom home is thoughtfully designed with space, style, and functionality in mind.Step inside to an open-concept main floor featuring a spacious living and dining area that flows seamlessly into a stunning custom kitchen by Artisan Kitchens. Just off the dining room, enjoy the outdoors from your screened-in porch ideal for relaxing or entertaining.The main level features a large 3 piece bathroom, three generously sized bedrooms, including a primary suite with a dream walk-in closet. The fully finished lower level offers even more space, including a large open rec room with a cozy bio-fuel pellet stove, an additional bedroom (currently used as an office), and a second 3-piece bath.Outside, you'll find a large garage with a wood stove, a new shed, and extra storage under the screened-in porch. For nature lovers and hobby farmers, the property boasts 500 blue spruce and 500 silver maple trees, along with black walnut trees, apple trees, berry bushes, and grapevines. Theres even a rustic hunters camp with its own wood stove.Enjoy summer days on the expansive back deck complete with an above-ground pool and hot tub, all just a short drive to Ottawa, Montreal, and Cornwall.This property combines modern comfort with country charm, all within easy reach of city amenities. 24 hour irrevocable on all offers. (id:63267)
Home overview
- Cooling Central air conditioning, air exchanger
- Heat source Propane
- Heat type Forced air
- Has pool (y/n) Yes
- Sewer/ septic Septic system
- # total stories 1
- # parking spaces 9
- Has garage (y/n) Yes
- # full baths 2
- # total bathrooms 2.0
- # of above grade bedrooms 4
- Has fireplace (y/n) Yes
- Subdivision 715 - south stormont (osnabruck) twp
- Lot size (acres) 0.0
- Listing # X12373223
- Property sub type Single family residence
- Status Active
- Bathroom 2.36m X 2.6m
Level: Basement - Bedroom 3.52m X 3.34m
Level: Basement - Recreational room / games room 7.99m X 7.38m
Level: Basement - Utility 8.24m X 8.72m
Level: Basement - Dining room 2.84m X 4.01m
Level: Main - Kitchen 3.04m X 4.01m
Level: Main - Other 2.69m X 1.99m
Level: Main - Bedroom 3.05m X 4.07m
Level: Main - Living room 7.42m X 4.25m
Level: Main - Bathroom 2.28m X 3.66m
Level: Main - Primary bedroom 3.81m X 3.66m
Level: Main - 2nd bedroom 3.75m X 4.07m
Level: Main
- Listing source url Https://www.realtor.ca/real-estate/28797295/4239-county-rd-11-road-south-stormont-715-south-stormont-osnabruck-twp
- Listing type identifier Idx

$-1,864
/ Month



