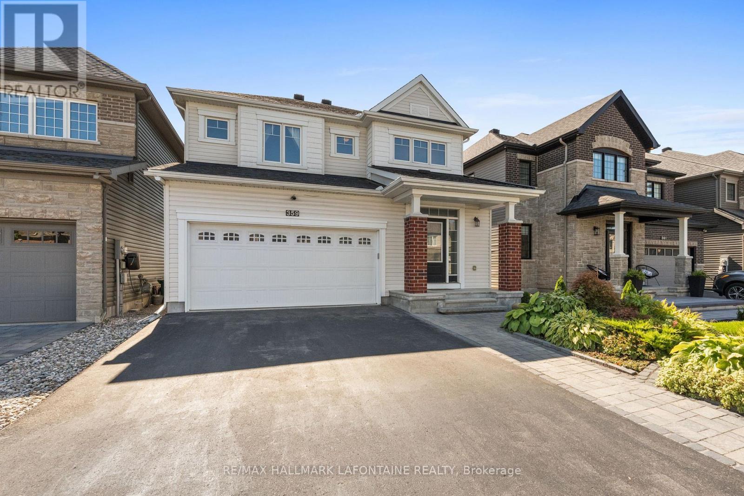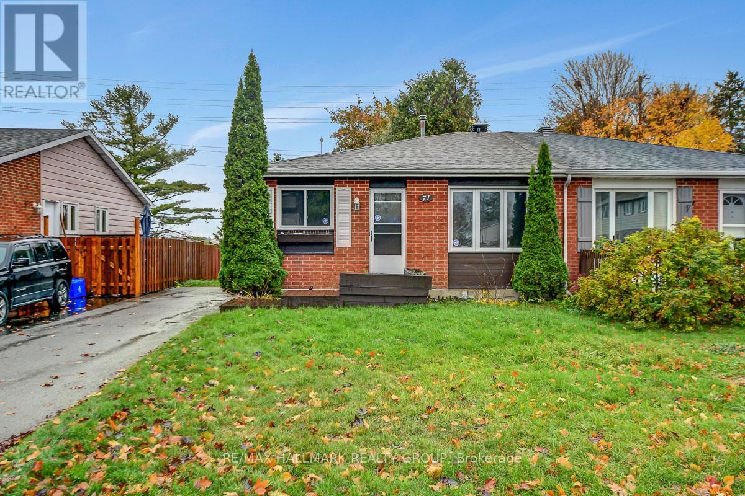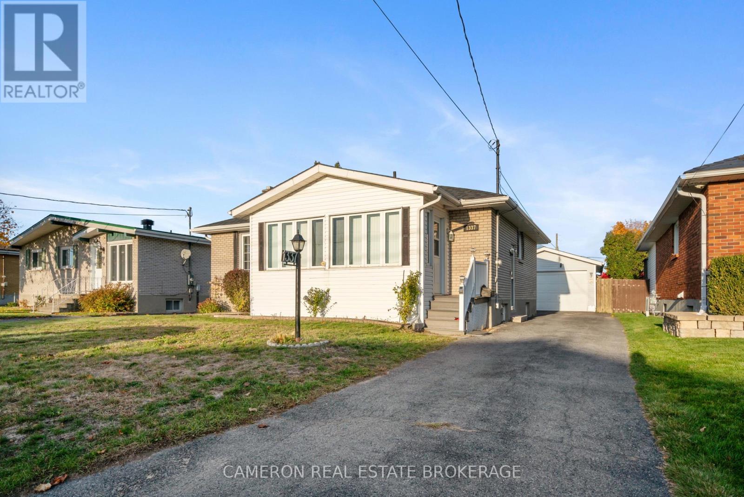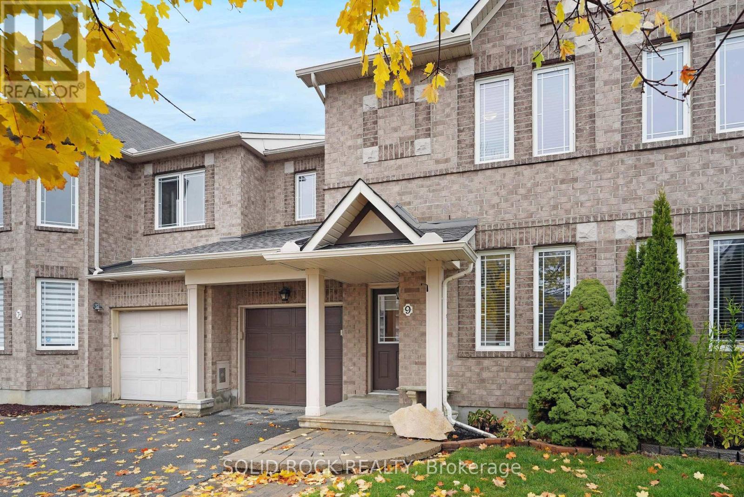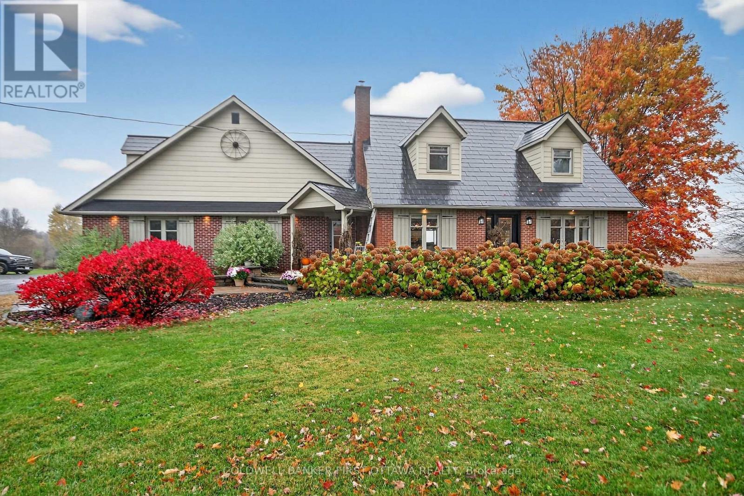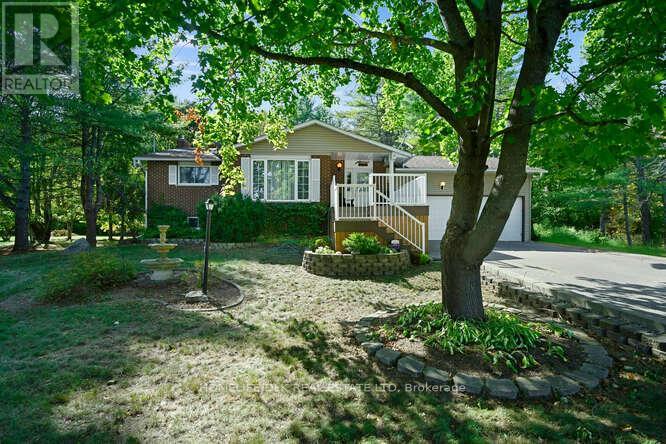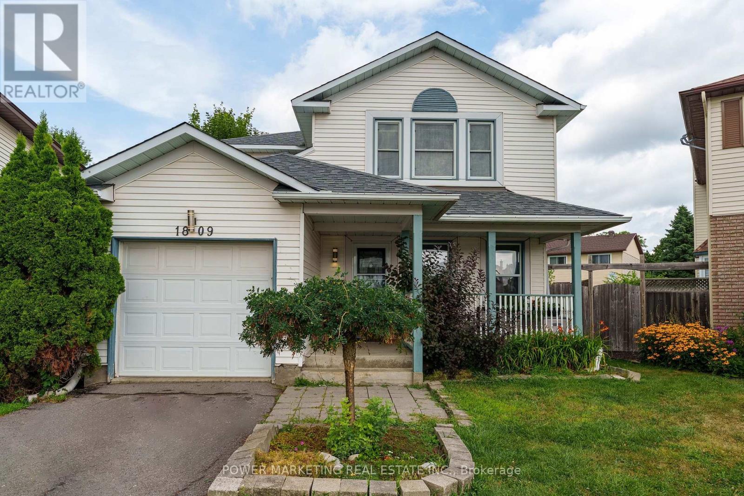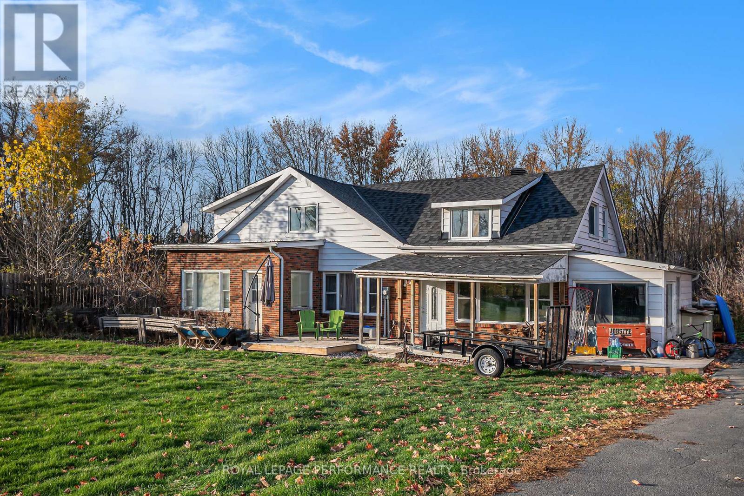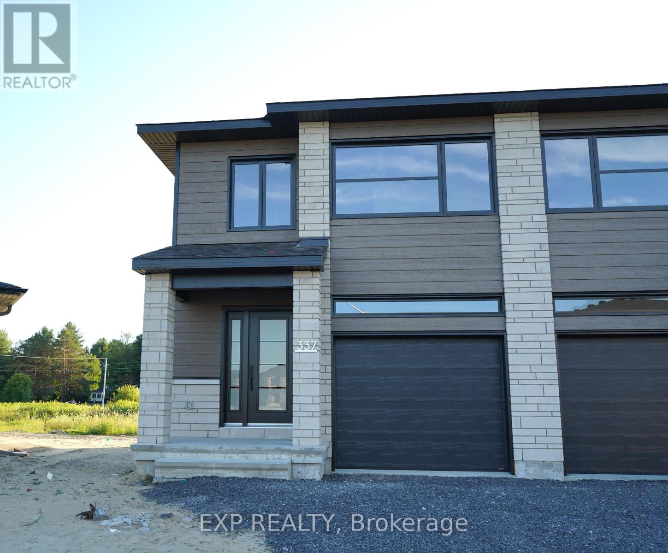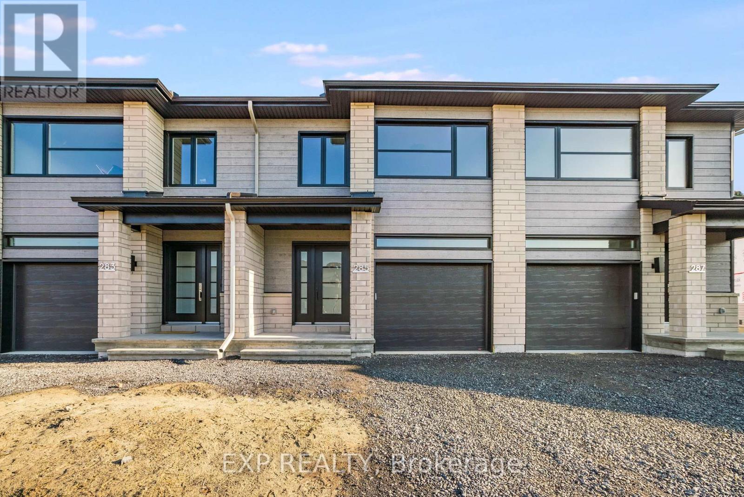- Houseful
- ON
- South Stormont
- K0C
- 4437 County Road 12 Rd
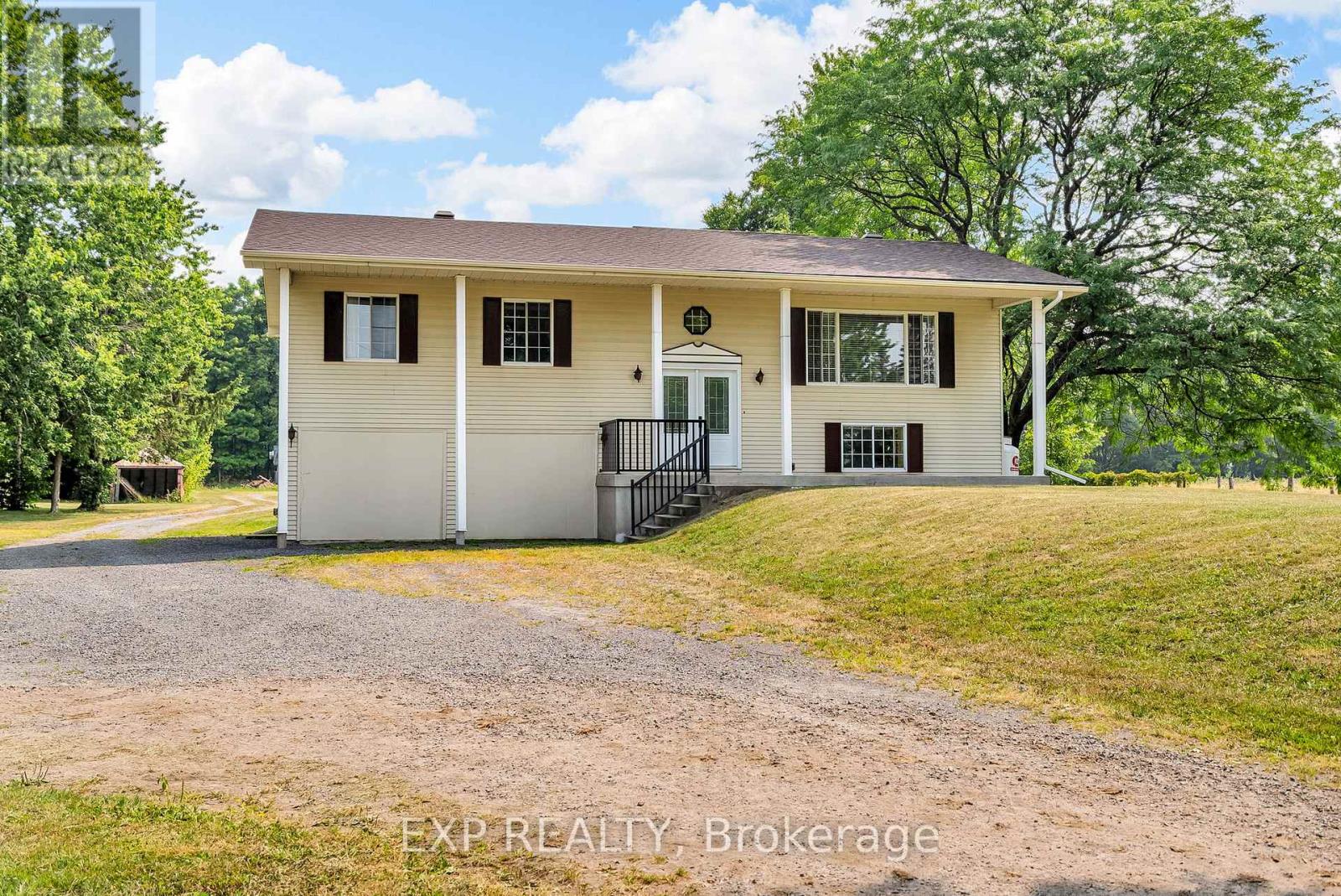
Highlights
Description
- Time on Houseful80 days
- Property typeSingle family
- StyleBungalow
- Median school Score
- Mortgage payment
Escape the city and enjoy peaceful country living on this 2.62-acre private lot, set approximately 220' back from the road and surrounded by mature trees and farmland. This updated raised bungalow offers 3+1 bedrooms, 2 full baths, and a fully finished walkout basement with rec room, wet bar, and gas fireplace (2024). Recent updates include updated bathroom, new flooring, trim, paint, doors, and eavestrough. Outside, a large outbuilding with power and water offers flexibility for multiple uses. A 72 x 24 drive shed with 4 open bays and an enclosed section adds even more value. The home is heated by propane (furnace 2022), with a roof (2017). Located near Long Sault, makes for an easy commute to Cornwall, Ottawa, or Montreal. A rare rural retreat with modern comforts and room to grow. Some photos have been virtually staged. (id:63267)
Home overview
- Cooling Central air conditioning
- Heat source Propane
- Heat type Forced air
- Sewer/ septic Septic system
- # total stories 1
- # parking spaces 10
- # full baths 3
- # total bathrooms 3.0
- # of above grade bedrooms 4
- Has fireplace (y/n) Yes
- Subdivision 715 - south stormont (osnabruck) twp
- Lot size (acres) 0.0
- Listing # X12341720
- Property sub type Single family residence
- Status Active
- Family room 6.67m X 4.42m
Level: Lower - Recreational room / games room 6.11m X 4.57m
Level: Lower - Utility 5.44m X 3.57m
Level: Lower - 4th bedroom 5.51m X 3.75m
Level: Lower - Dining room 3.39m X 3.96m
Level: Main - 2nd bedroom 3.09m X 4.2m
Level: Main - Living room 6.68m X 4.19m
Level: Main - Kitchen 3.19m X 4.46m
Level: Main - 3rd bedroom 3.03m X 3.02m
Level: Main - Bedroom 4.64m X 3.95m
Level: Main - Bathroom 2.68m X 3.96m
Level: Main
- Listing source url Https://www.realtor.ca/real-estate/28727047/4437-county-road-12-road-south-stormont-715-south-stormont-osnabruck-twp
- Listing type identifier Idx

$-1,653
/ Month

