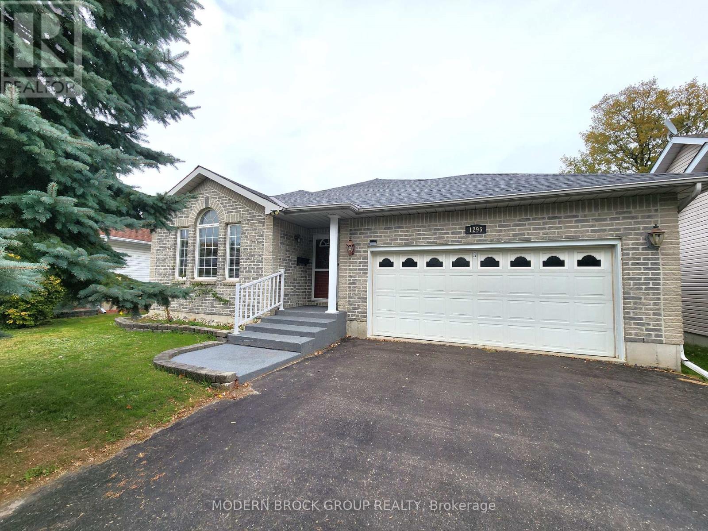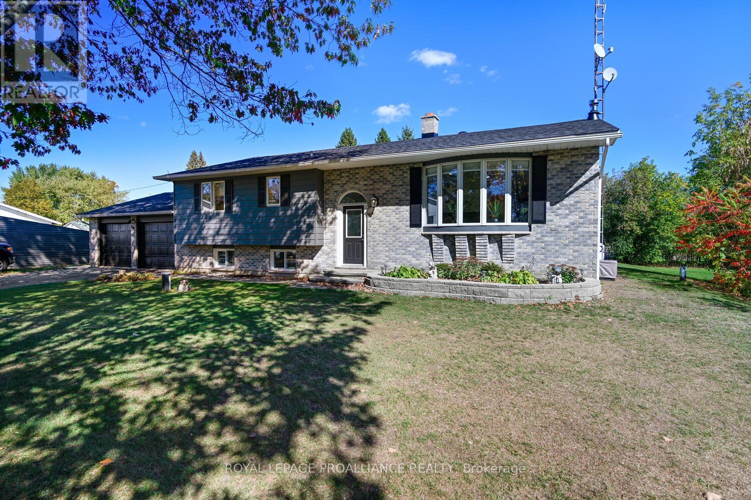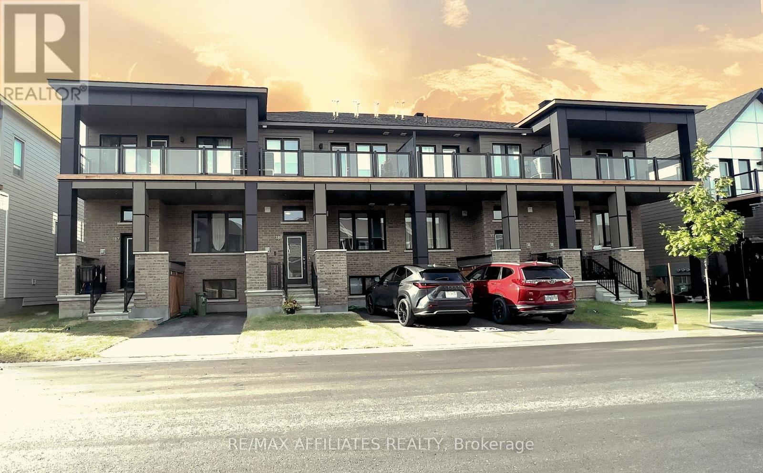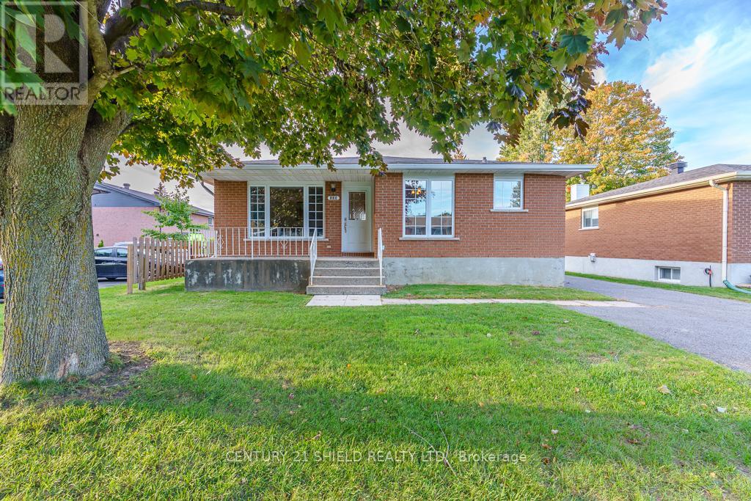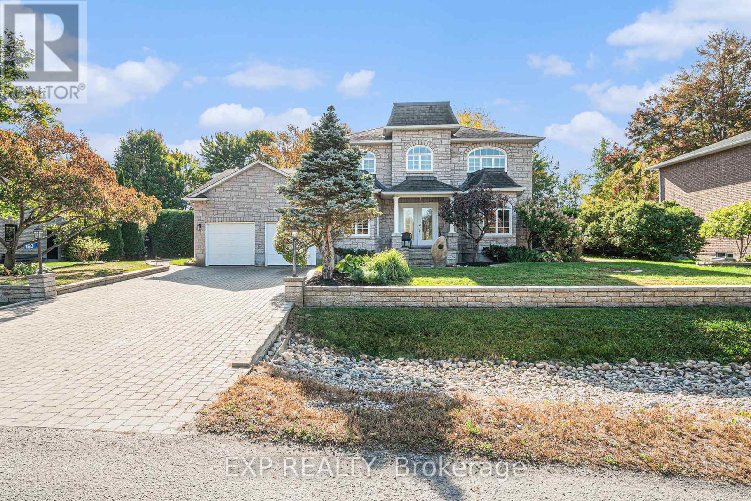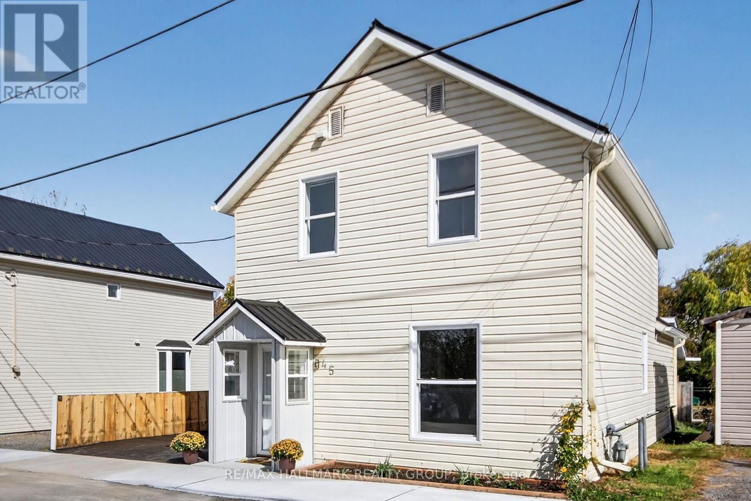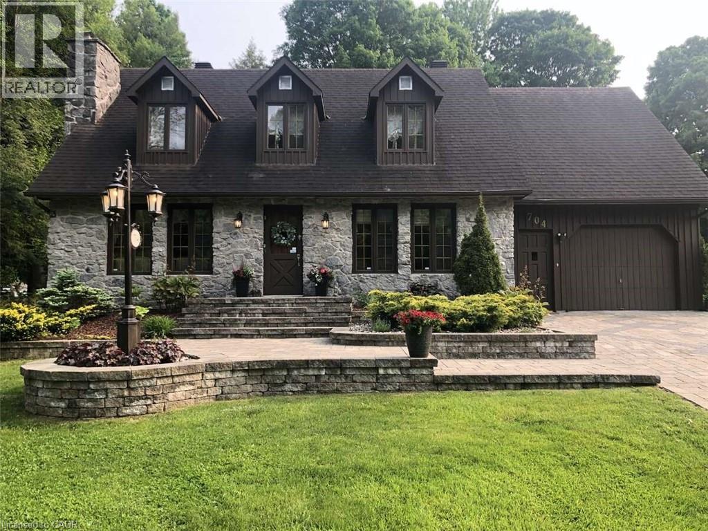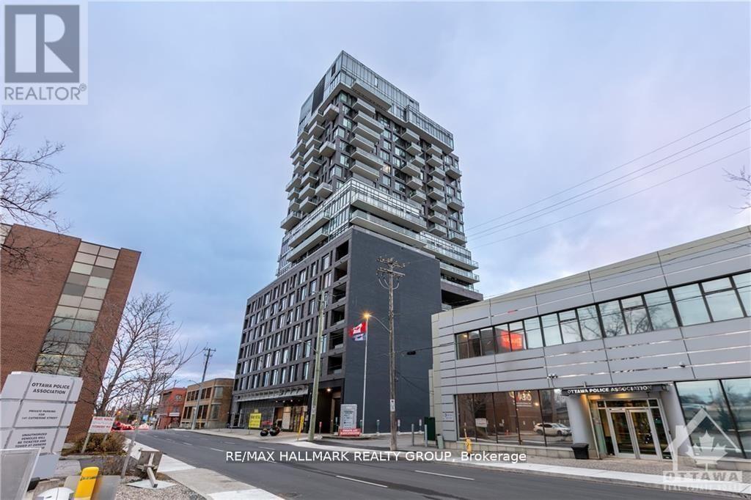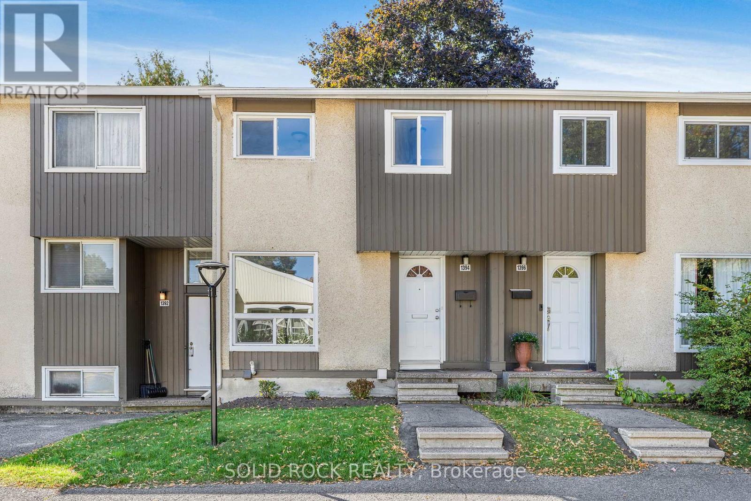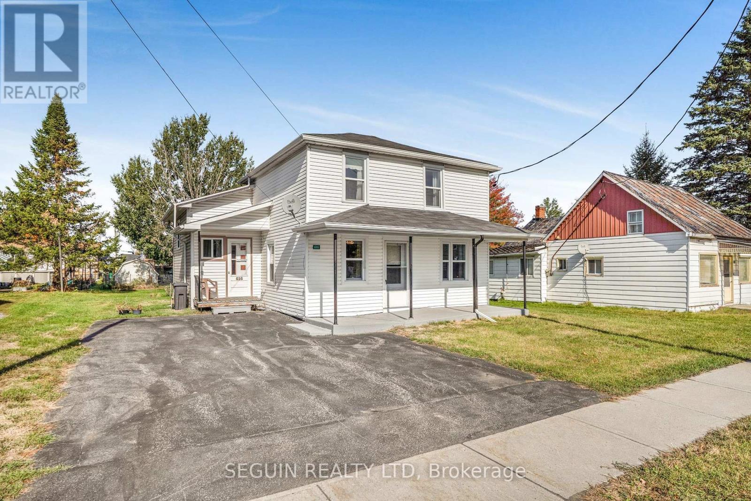- Houseful
- ON
- South Stormont
- K0C
- 70 St Lawrence St
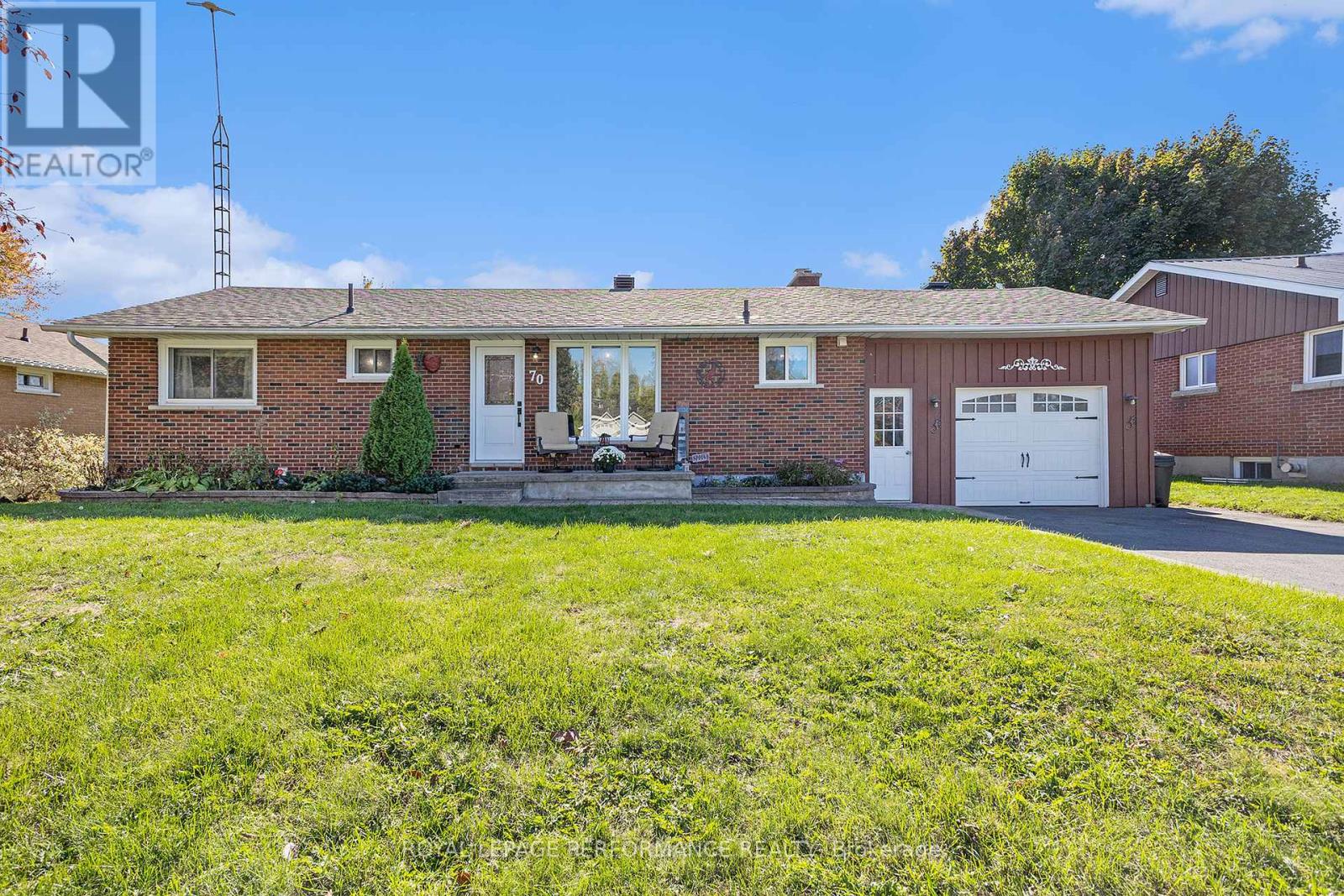
Highlights
Description
- Time on Housefulnew 6 hours
- Property typeSingle family
- StyleBungalow
- Median school Score
- Mortgage payment
This charming 2-bedroom brick bungalow offers comfortable single-level living with the convenience of an attached garage for parking and storage. Located in the quiet village of Ingleside which is nestled along the scenic Parks of the St. Lawrence. The home features a cozy, efficient layout with two bedrooms, a main living area with gas fireplace, and modern amenities like updated kitchen with breakfast bar, granite countertops and backsplash. Dining area that could be converted back to a 3rd bedroom. 4pc bathroom with tub/shower combo. Finished basement includes a rec room, 3rd bedroom, den, laundry and utility rooms. A spacious deck with 2 gazebos great for entertaining, overlooks the expansive backyard. Tinker and store your toys in the 50 foot long HEATED garage. Other notables: Roof shingles 2022, Gas furnace/AC 2018, landscaping, shed, paved driveway. The garage was updated with a poured cement floor 2021, gas heater 2022 and insulation 2025. View of the water at Farran park across the road. Shopping, camping and other recreation nearby. A perfect starter home or a quiet retreat for those looking to downsize. As per Seller direction allow 24 hour irrevocable on offers. (id:63267)
Home overview
- Cooling Central air conditioning
- Heat source Natural gas
- Heat type Forced air
- Sewer/ septic Sanitary sewer
- # total stories 1
- # parking spaces 5
- Has garage (y/n) Yes
- # full baths 1
- # total bathrooms 1.0
- # of above grade bedrooms 3
- Has fireplace (y/n) Yes
- Subdivision 713 - ingleside
- View View of water
- Lot size (acres) 0.0
- Listing # X12459302
- Property sub type Single family residence
- Status Active
- Laundry 3.27m X 3.26m
Level: Basement - Recreational room / games room 9.3m X 4.2m
Level: Basement - Den 4.27m X 3.83m
Level: Basement - 3rd bedroom 4.8m X 3.26m
Level: Basement - 2nd bedroom 3.49m X 2.59m
Level: Main - Kitchen 3.46m X 3.21m
Level: Main - Primary bedroom 3.65m X 3.6m
Level: Main - Living room 5.51m X 3.75m
Level: Main - Dining room 3.65m X 2.74m
Level: Main
- Listing source url Https://www.realtor.ca/real-estate/28983039/70-st-lawrence-street-south-stormont-713-ingleside
- Listing type identifier Idx

$-1,329
/ Month

