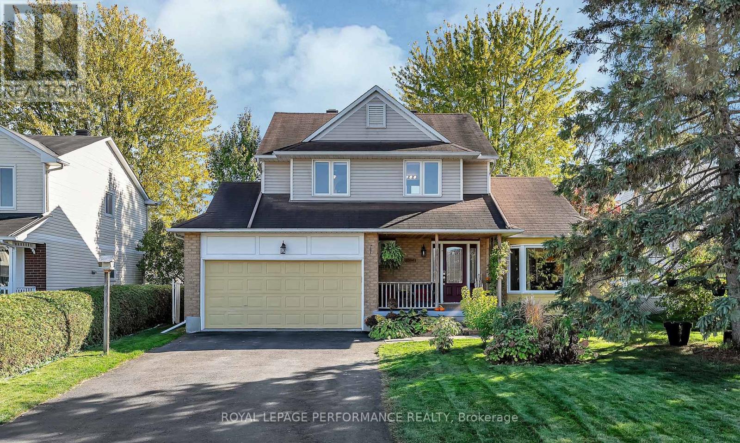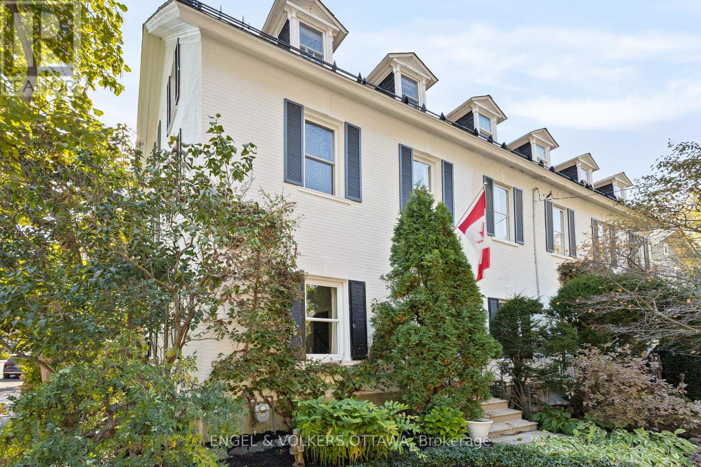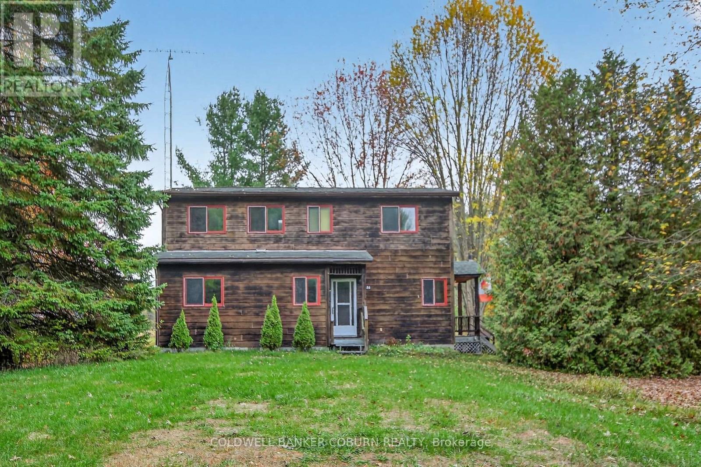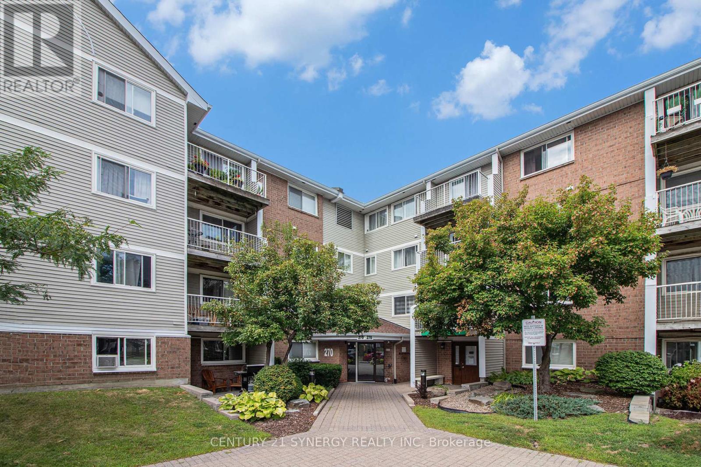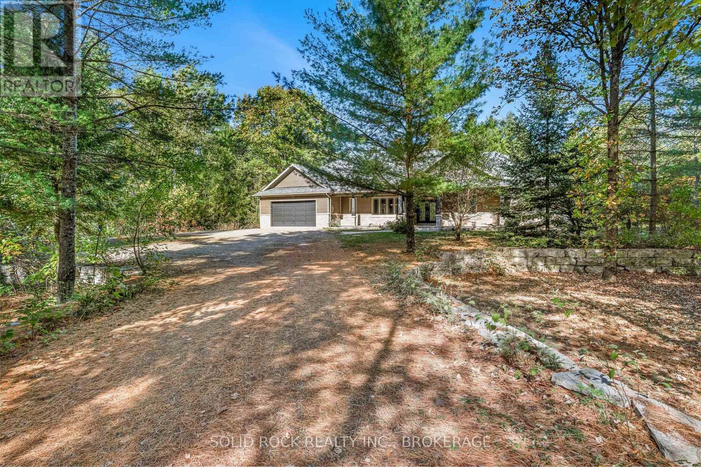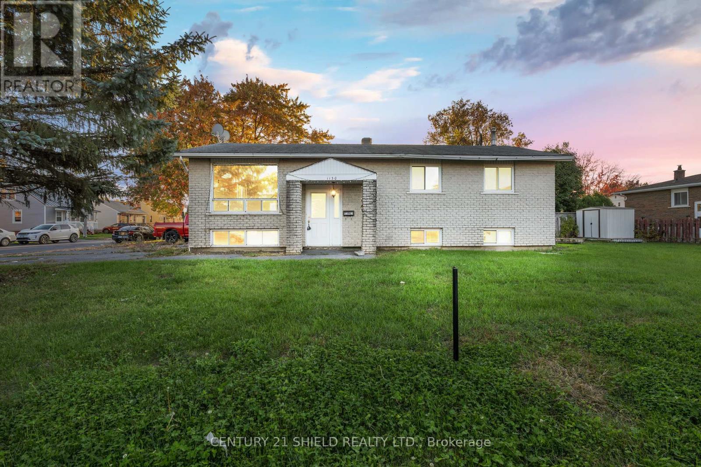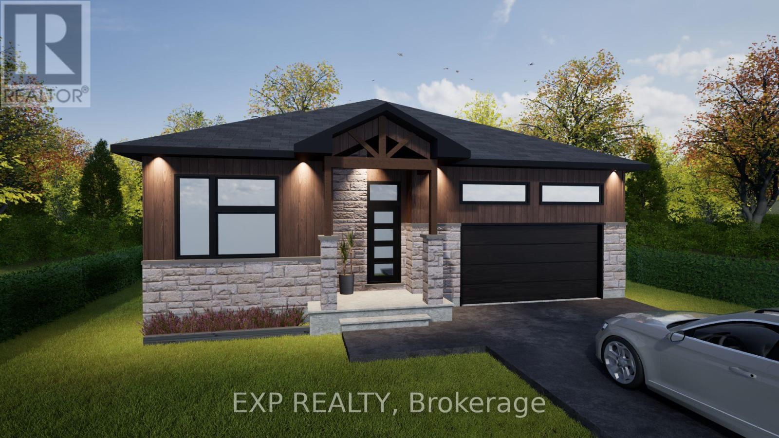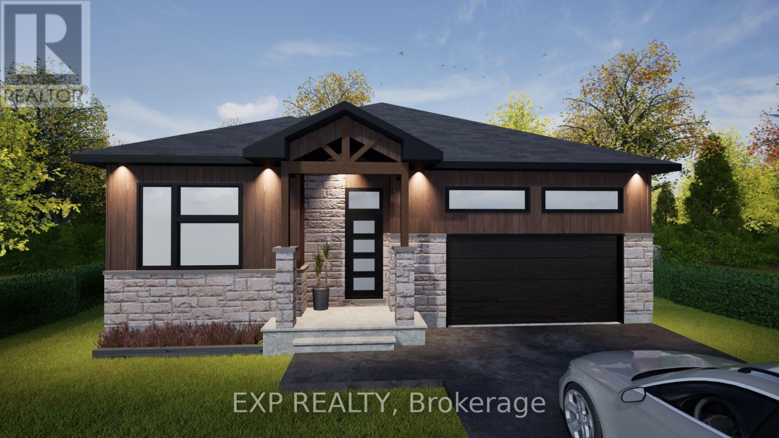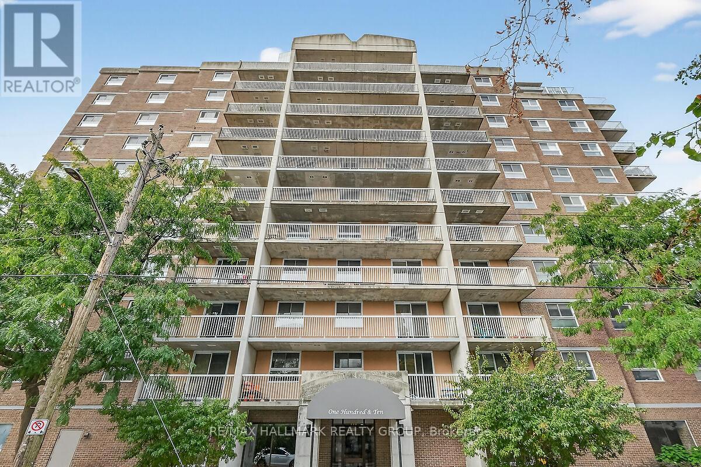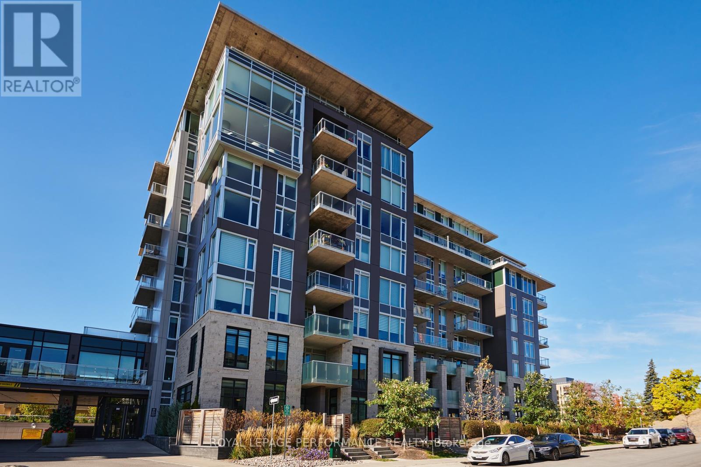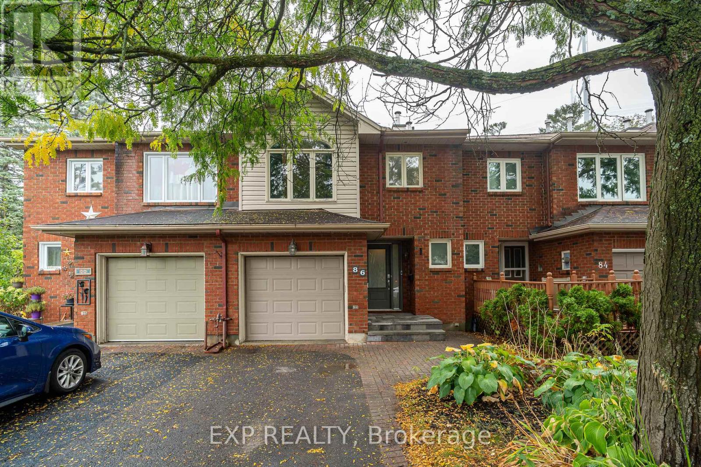- Houseful
- ON
- South Stormont
- K0C
- 78 Hickory St
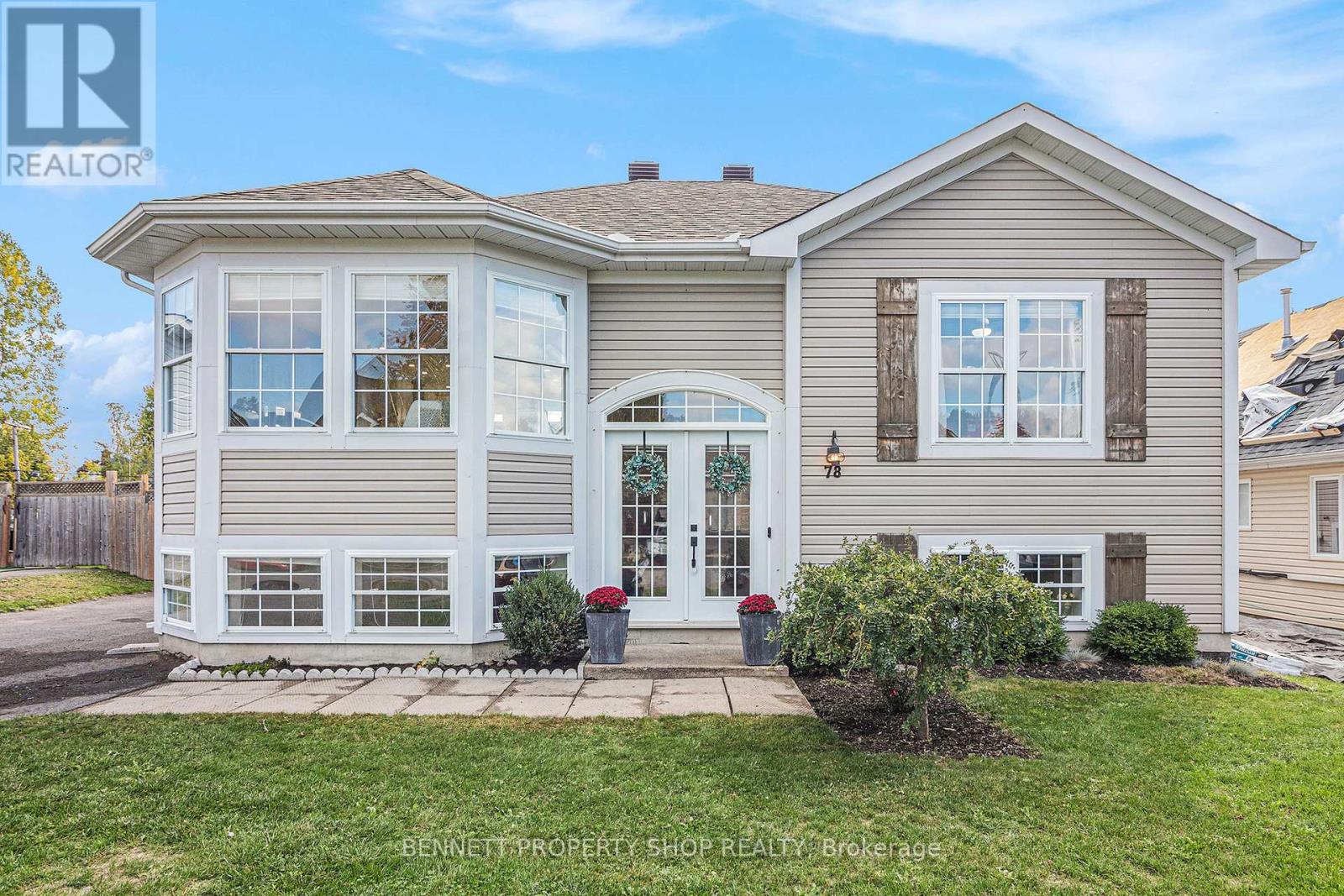
Highlights
Description
- Time on Housefulnew 3 hours
- Property typeSingle family
- StyleRaised bungalow
- Median school Score
- Mortgage payment
Discover the Charm of Family Living in This Stunning Ingleside Gem. Nestled in Ingleside, Ontario this 4-bedroom, 2-bathroom home blends modern comfort with exceptional amenities. Upstairs features an open-concept layout with abundant windows flooding natural light. The fully renovated kitchen boasts quartz countertops, new appliances, and modern lighting - perfect for family meals. Three spacious bedrooms and a full bathroom complete the upper level. Downstairs offers a large family room, tons of storage, additional bedroom and another full bath. A brand-new roof (October 2025) ensures lasting protection. The backyard is a rare treasure: fully fenced for privacy, with a two-tier deck for outdoor entertaining. The detached 40x20 garage, wired for heating, is ideal for workshops or storage. Ideally located near Rothwell-Osnabruck School, parks, and the St. Lawrence River, enjoy boating, trails, and community events. This incredible home is perfect for families in one of Eastern Ontario's best areas. (id:63267)
Home overview
- Cooling Central air conditioning
- Heat source Natural gas
- Heat type Forced air
- Sewer/ septic Sanitary sewer
- # total stories 1
- Fencing Fenced yard
- # parking spaces 8
- Has garage (y/n) Yes
- # full baths 2
- # total bathrooms 2.0
- # of above grade bedrooms 4
- Subdivision 713 - ingleside
- Directions 2047937
- Lot desc Landscaped
- Lot size (acres) 0.0
- Listing # X12463725
- Property sub type Single family residence
- Status Active
- 4th bedroom 3.92m X 4.08m
Level: Lower - Other 6.18m X 1.6m
Level: Lower - Utility 4.23m X 2.19m
Level: Lower - Recreational room / games room 6.19m X 8.6m
Level: Lower - Bathroom 4.23m X 3.17m
Level: Lower - Bathroom 2.56m X 2.92m
Level: Main - Primary bedroom 3.54m X 3.76m
Level: Main - Kitchen 3.9m X 3.8m
Level: Main - 2nd bedroom 3.1m X 3.33m
Level: Main - Living room 4.1m X 4.08m
Level: Main - 3rd bedroom 3.67m X 2.76m
Level: Main - Dining room 3.92m X 2.43m
Level: Main - Foyer 2.28m X 0.9m
Level: Main
- Listing source url Https://www.realtor.ca/real-estate/28992414/78-hickory-street-south-stormont-713-ingleside
- Listing type identifier Idx

$-1,400
/ Month

