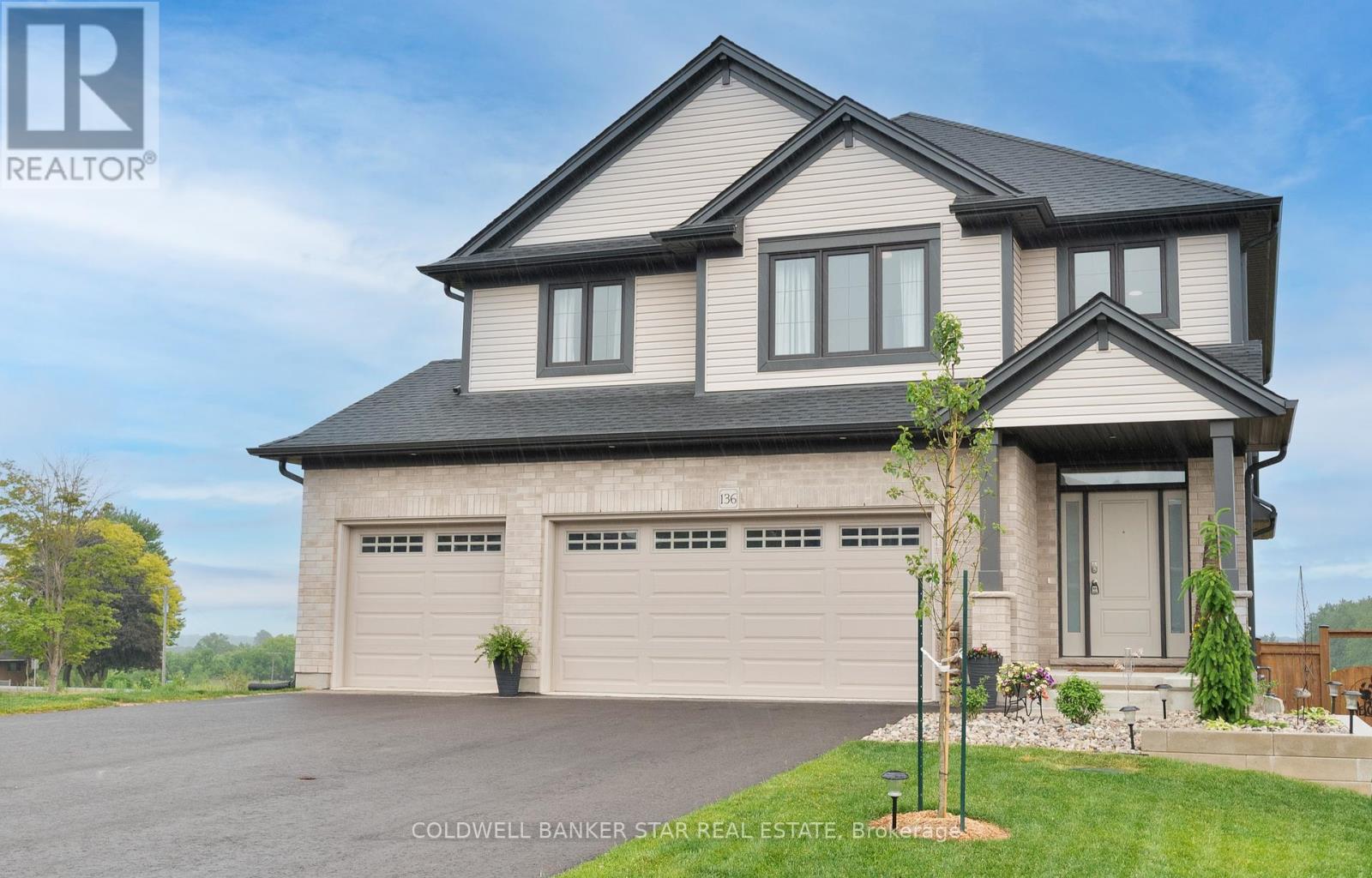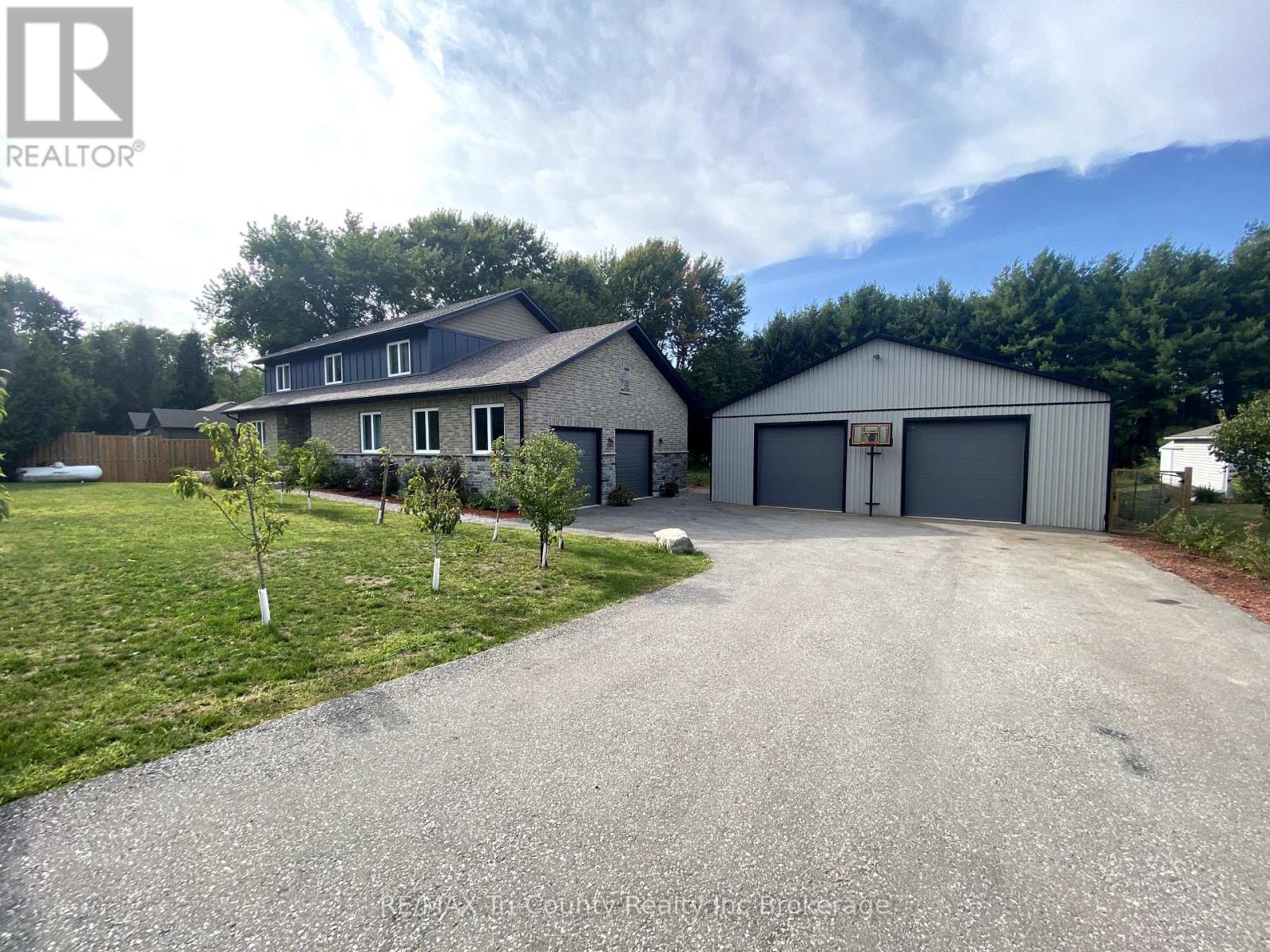- Houseful
- ON
- South-West Oxford
- N0J
- 136 Graydon Dr

Highlights
Description
- Time on Houseful91 days
- Property typeSingle family
- Median school Score
- Mortgage payment
Welcome to this stunning "Turnbock" model home in Mount Elgin Meadowlands, built by award winning Hayhoe Homes, and complete with newly installed in-ground fiberglass 12' X 26' pool. Beautifully landscaped rear yard with armor rock, meticulously maintained and perfect for summer entertaining! What could be better than this? Featuring over 2100 square feet of living space on 2 levels, with unleashed potential on the lower level with a full walk-out to the pool and family area. This home backs onto rolling farm fields and offers ultimate privacy for those enjoying hot summer days lounging around the pool. Ultra convenient location just off Highway 19 (Plank Line) just south of Highway 401 and only a short drive to Tillsonburg, Ingersoll, Woodstock or London. Impressive great room with cathedral ceilings and gas fireplace, open concept kitchen with eating area and grand island, main floor laundry, 4 bedrooms, 2 en-suite bathrooms, triple car garage and so very much more. The true scope of this home must be seen to be fully appreciated. Property is served by high speed fibre optic internet for those who work from home! All measurements sourced from iGuide. (id:63267)
Home overview
- Cooling Central air conditioning
- Heat source Natural gas
- Heat type Forced air
- Has pool (y/n) Yes
- # total stories 2
- Fencing Fenced yard
- # parking spaces 9
- Has garage (y/n) Yes
- # full baths 3
- # half baths 1
- # total bathrooms 4.0
- # of above grade bedrooms 4
- Has fireplace (y/n) Yes
- Subdivision Rural south-west oxford
- View View, city view
- Lot desc Landscaped
- Lot size (acres) 0.0
- Listing # X12202458
- Property sub type Single family residence
- Status Active
- 3rd bedroom 3.66m X 3.94m
Level: 2nd - Bathroom 2.51m X 2.86m
Level: 2nd - Bathroom 3.98m X 2.95m
Level: 2nd - 4th bedroom 3.61m X 3.14m
Level: 2nd - 2nd bedroom 3.66m X 3.28m
Level: 2nd - Primary bedroom 4.28m X 3.62m
Level: 2nd - Bathroom 1.56m X 2.97m
Level: 2nd - Laundry 4.45m X 1.84m
Level: Main - Great room 4.85m X 3.98m
Level: Main - Bathroom 1.66m X 1.84m
Level: Main - Kitchen 6.17m X 3.37m
Level: Main - Dining room 3.63m X 3.37m
Level: Main
- Listing source url Https://www.realtor.ca/real-estate/28429254/136-graydon-drive-south-west-oxford-rural-south-west-oxford
- Listing type identifier Idx

$-2,613
/ Month












