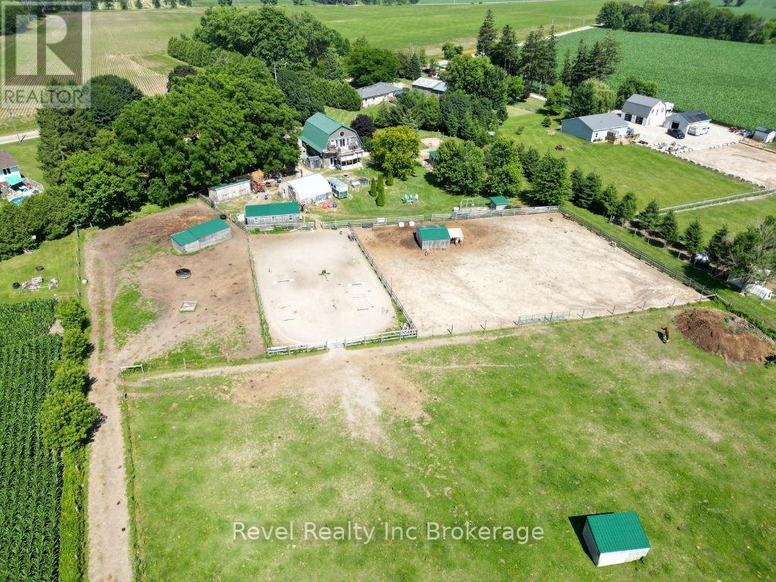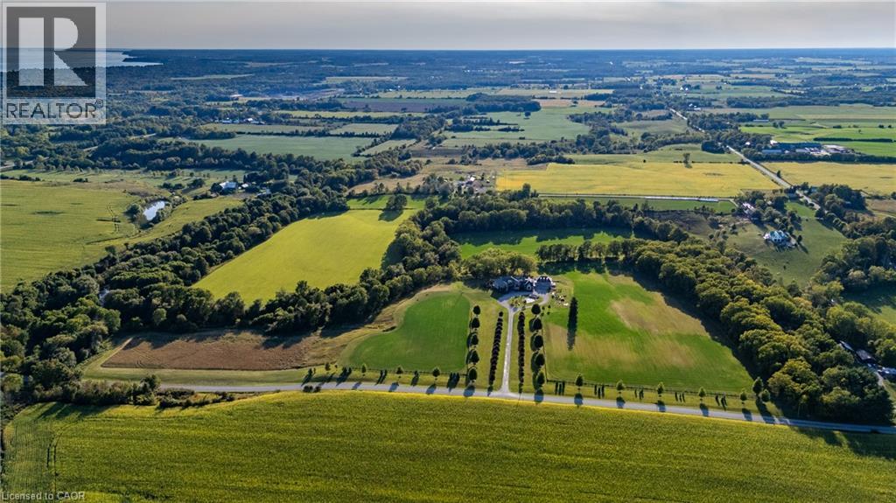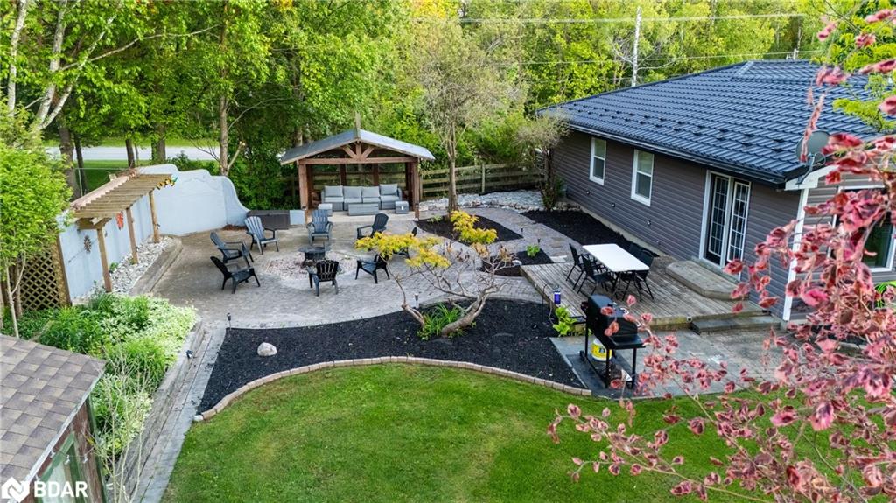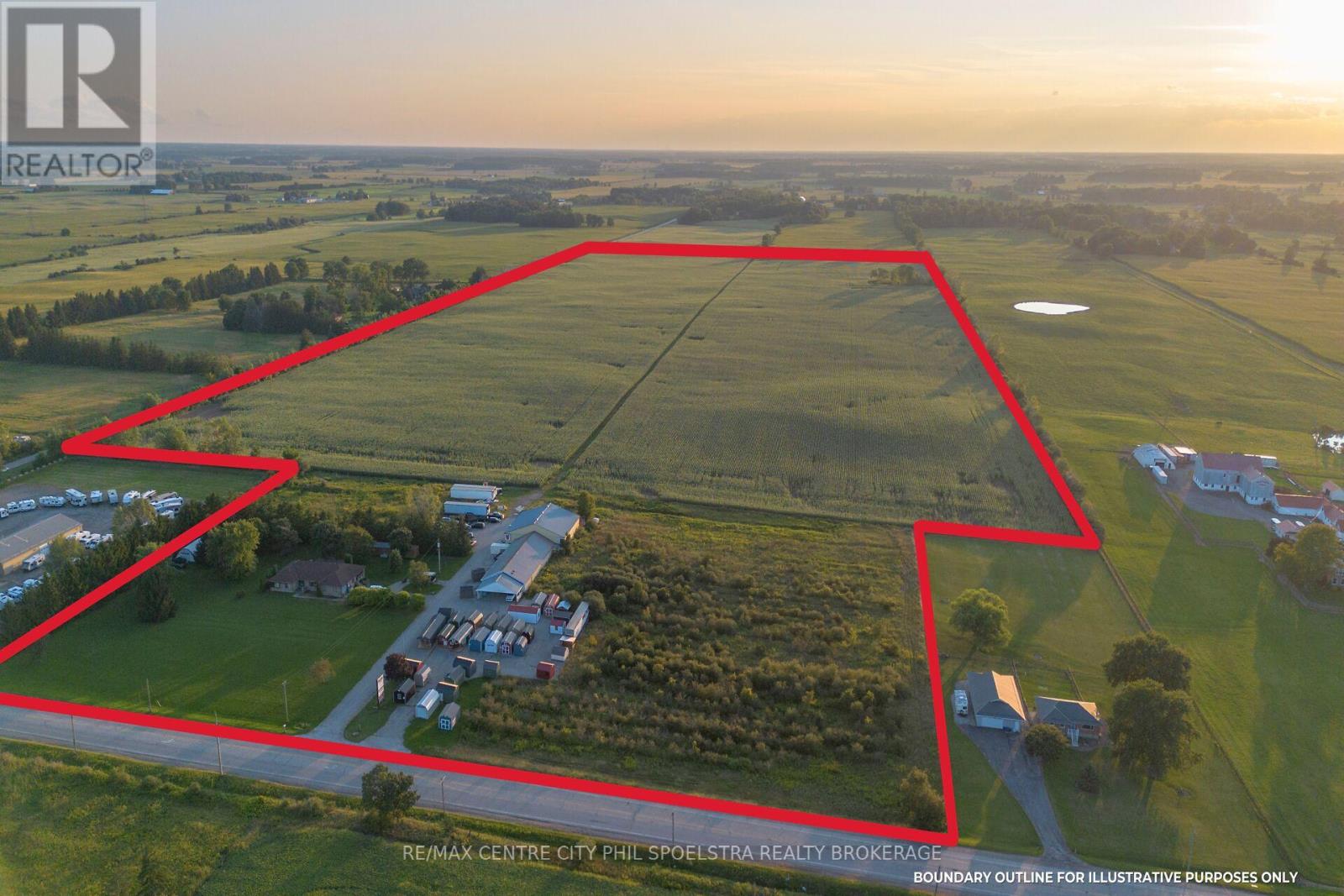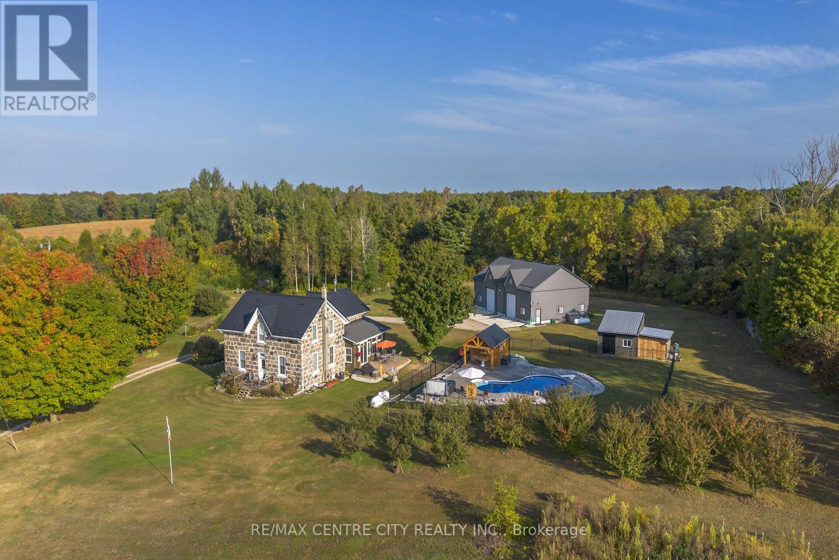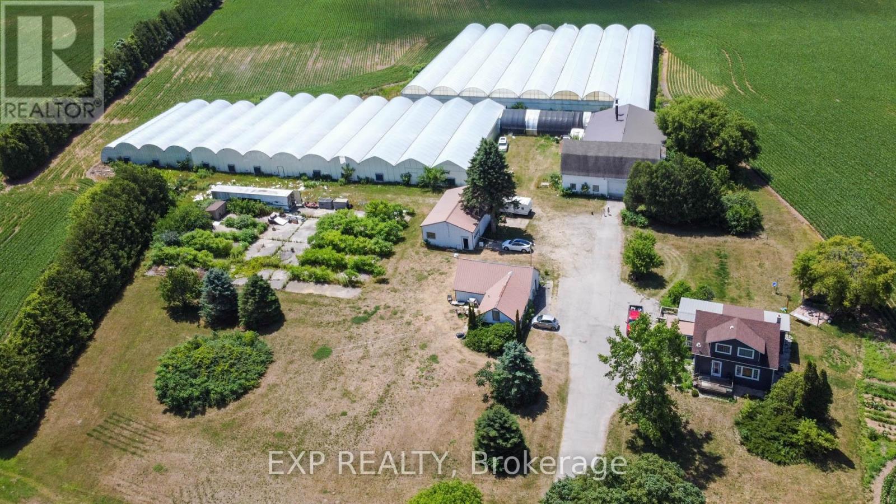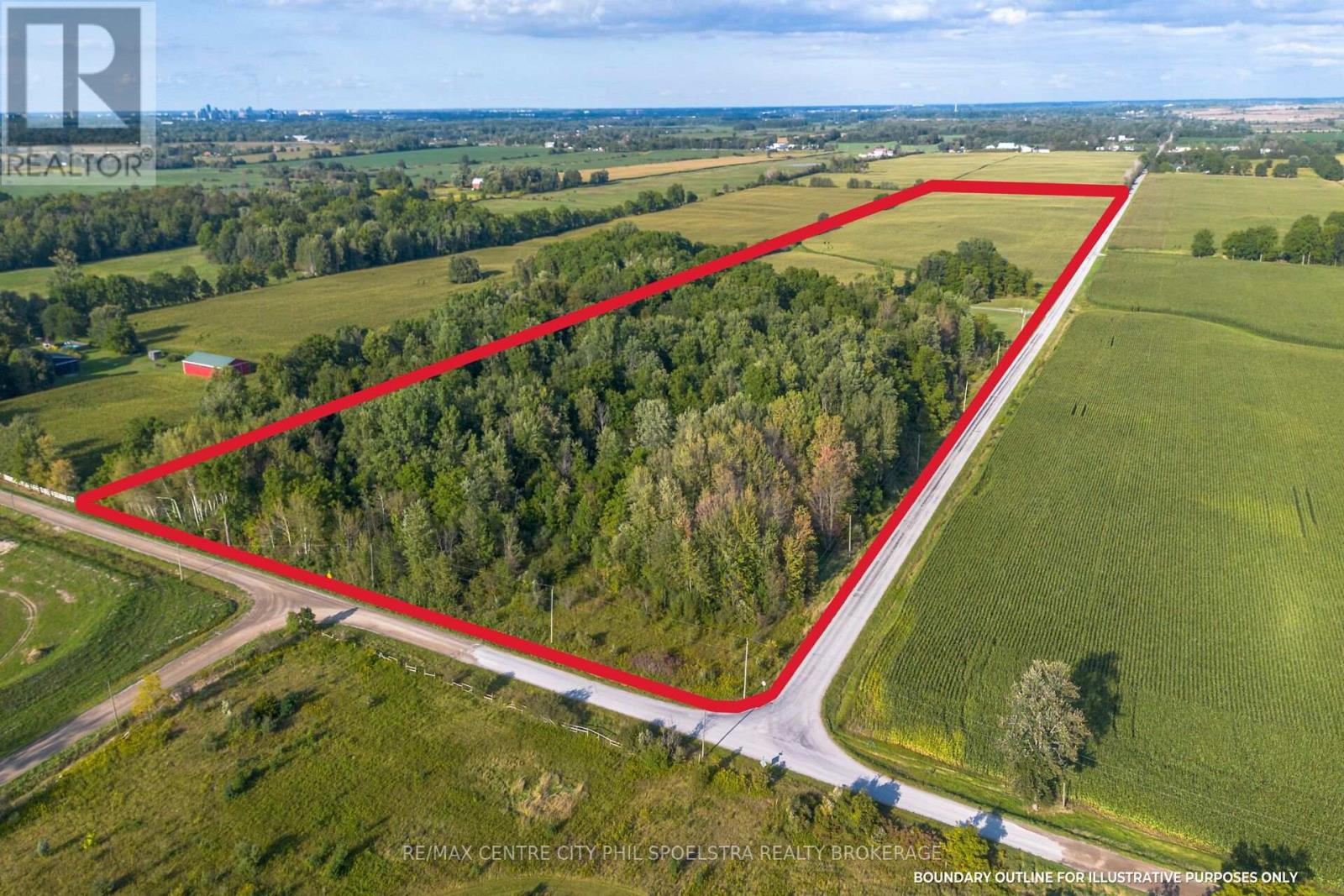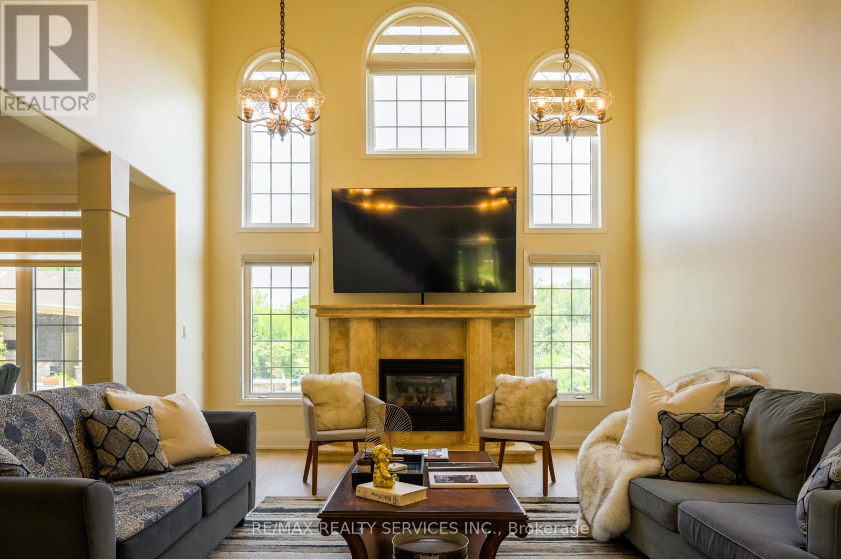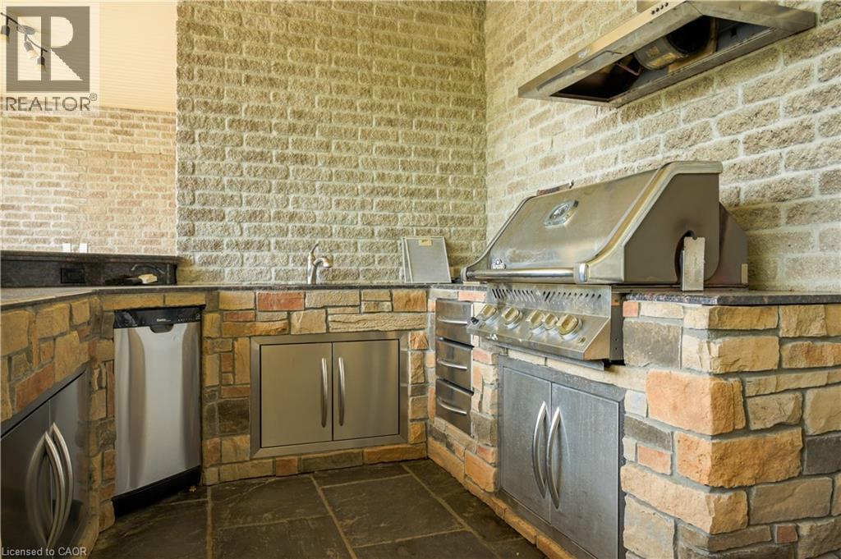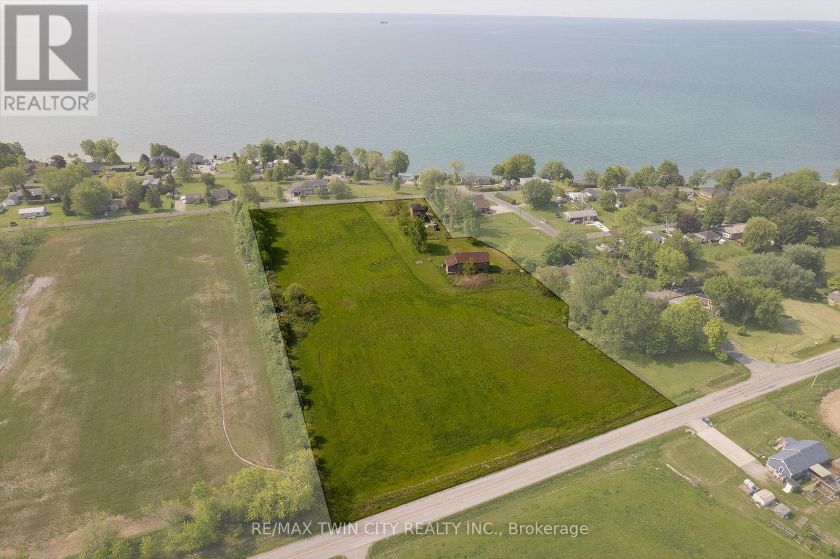- Houseful
- ON
- South-West Oxford
- N0L
- 143273 Hawkins Rd
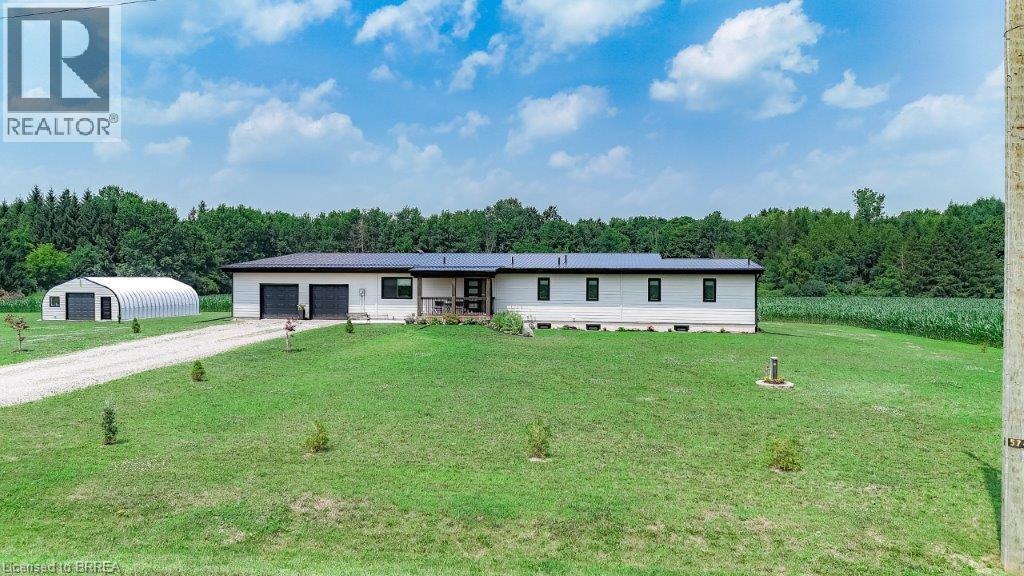
Highlights
Description
- Time on Housefulnew 37 hours
- Property typeAgriculture
- StyleBungalow
- Median school Score
- Mortgage payment
Charming rural retreat. Nestled on just under 40 acres, this beautiful property could serve as a hobby farm and offers endless potential for outdoor enthusiasts and animal lovers alike. The 30 acres of bush has lots of deer, turkeys and so much more. This ranch home offers approx. 3500 sq. feet of living space, featuring 3 bedrooms on the main floor with two full bathrooms, plus a powder room. 3 bedrooms on the lower level with 1 full bath. The kitchen has a walk-in pantry with a workstation. A huge Muskoka-sunroom off the kitchen is like going outdoors and provides a quiet, tucked-away cottage like atmosphere with privacy. Just minutes away from all the amenities London has to offer, you truly get the Best Of the Best. The possibilities are endless. Additionally, the home has a 22kW natural gas generator and includes an attached oversized 2 car garage(30'x30') Plus a insulated and heated (25'x40') shop for storage or a tinkering space, and plenty of parking for your boat or RV, making this property perfect for those who love the outdoors. Don't miss this unique opportunity to own a piece of rural paradise.. Explore the potential and make it your (id:63267)
Home overview
- Cooling Central air conditioning
- Heat source Natural gas
- Heat type Forced air
- Sewer/ septic Septic system
- # total stories 1
- Has garage (y/n) Yes
- # full baths 3
- # half baths 1
- # total bathrooms 4.0
- # of above grade bedrooms 6
- Community features School bus
- Subdivision Brownsville
- Lot size (acres) 0.0
- Building size 2000
- Listing # 40772790
- Property sub type Agriculture
- Status Active
- Bathroom (# of pieces - 4) Measurements not available
Level: Lower - Utility 3.658m X 6.706m
Level: Lower - Bedroom 2.642m X 3.505m
Level: Lower - Bedroom 5.486m X 3.454m
Level: Lower - Family room 4.191m X 11.278m
Level: Lower - Bedroom 3.505m X 2.845m
Level: Lower - Bedroom 2.743m X 3.658m
Level: Main - Sunroom 5.131m X 4.166m
Level: Main - Bedroom 2.921m X 3.658m
Level: Main - Office 4.115m X 2.083m
Level: Main - Bathroom (# of pieces - 4) Measurements not available
Level: Main - Primary bedroom 4.775m X 3.658m
Level: Main - Bathroom (# of pieces - 4) Measurements not available
Level: Main - Dining room 3.835m X 4.801m
Level: Main - Laundry 1.93m X 3.632m
Level: Main - Living room 4.445m X 4.801m
Level: Main - Bathroom (# of pieces - 2) Measurements not available
Level: Main - Foyer 2.616m X 3.658m
Level: Main - Kitchen 2.921m X 4.801m
Level: Main
- Listing source url Https://www.realtor.ca/real-estate/28904207/143273-hawkins-road-brownsville
- Listing type identifier Idx

$-5,864
/ Month

