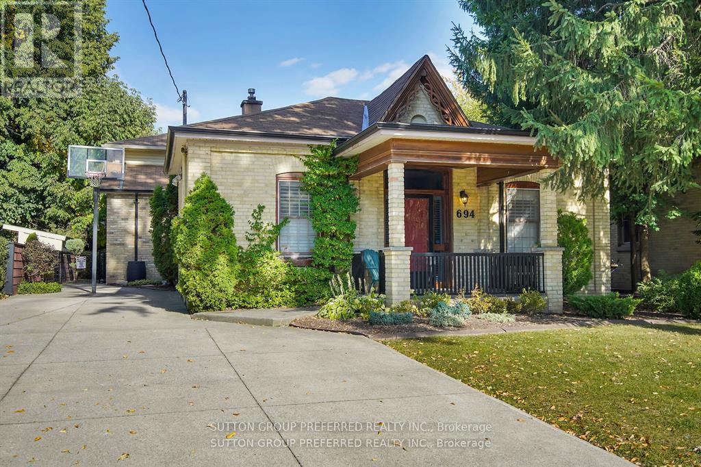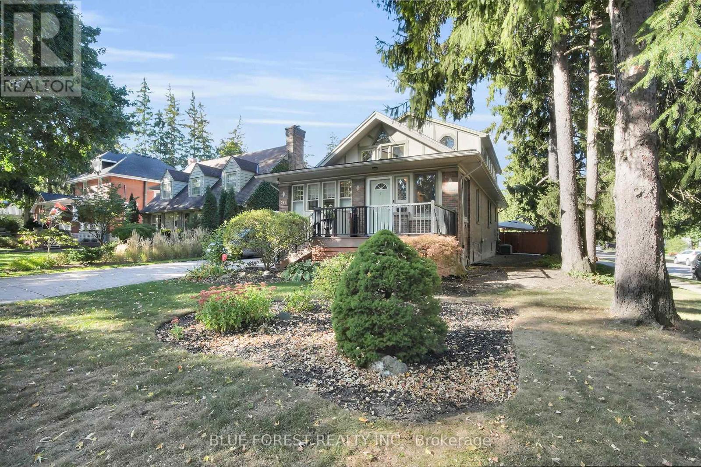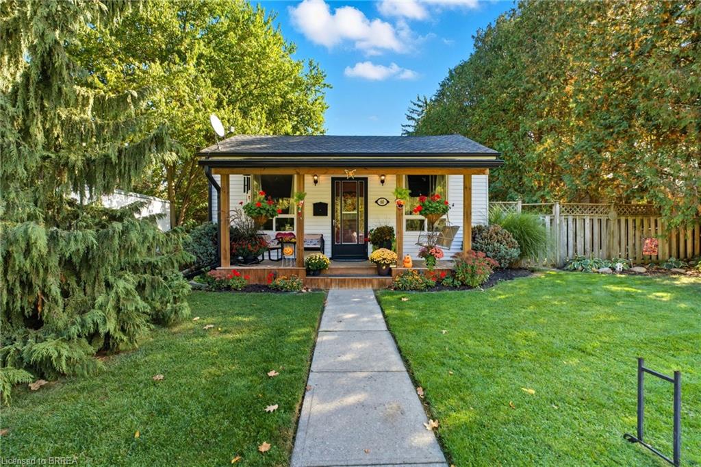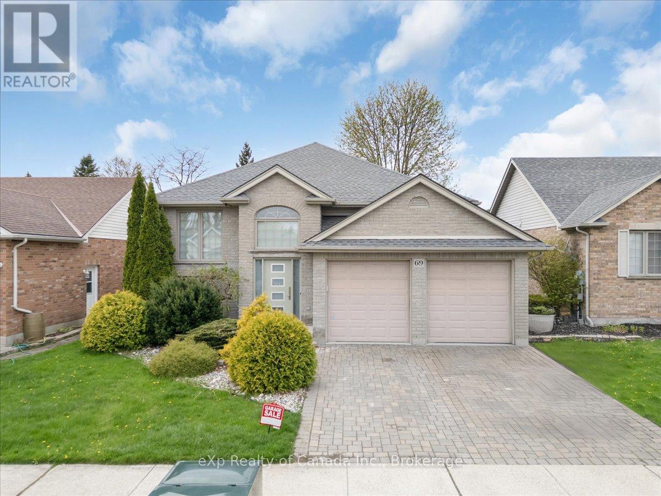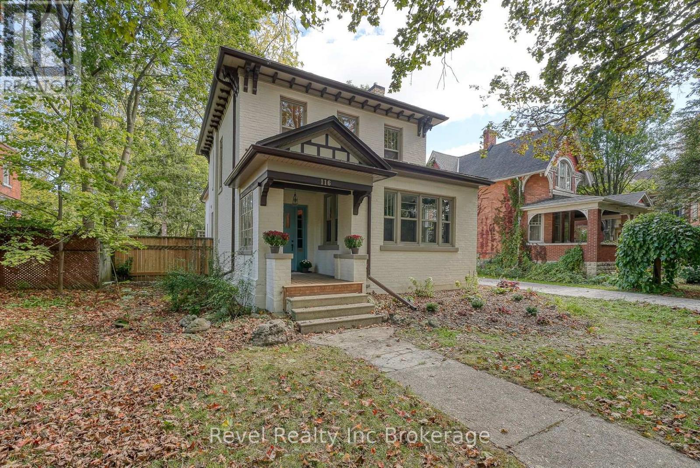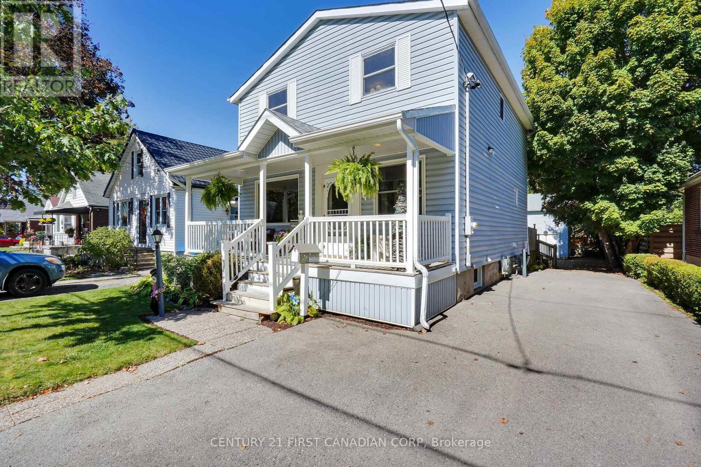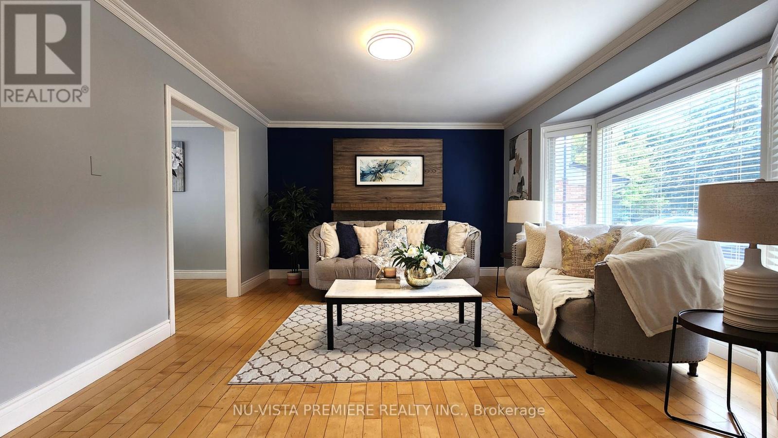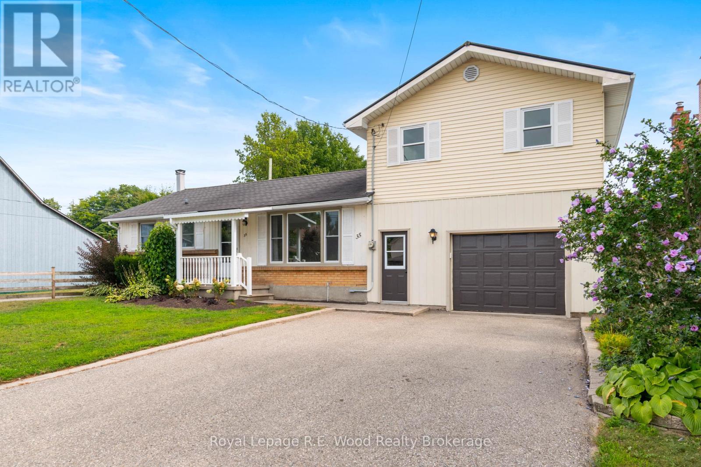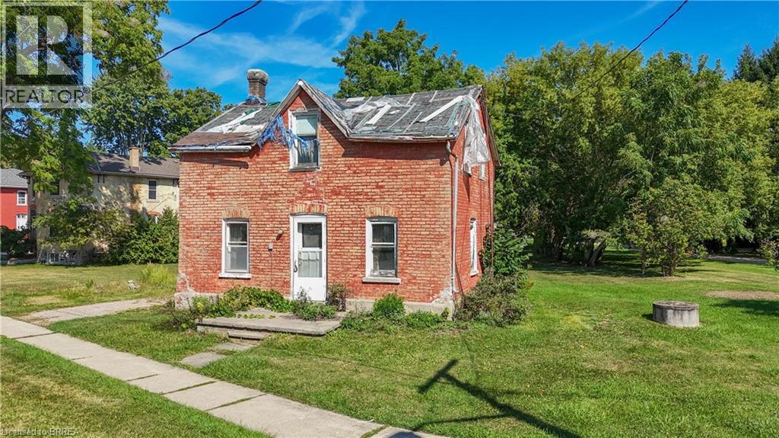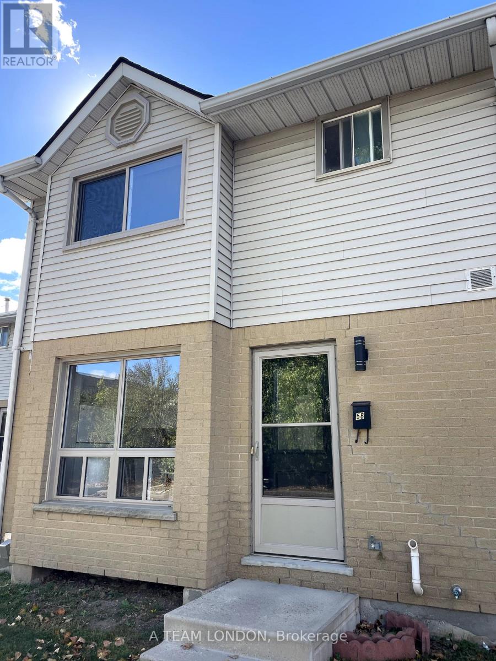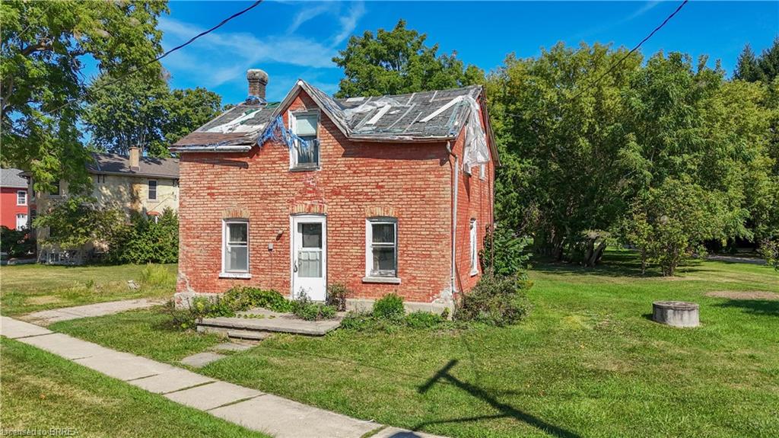- Houseful
- ON
- South-West Oxford
- N0J
- 19 King St
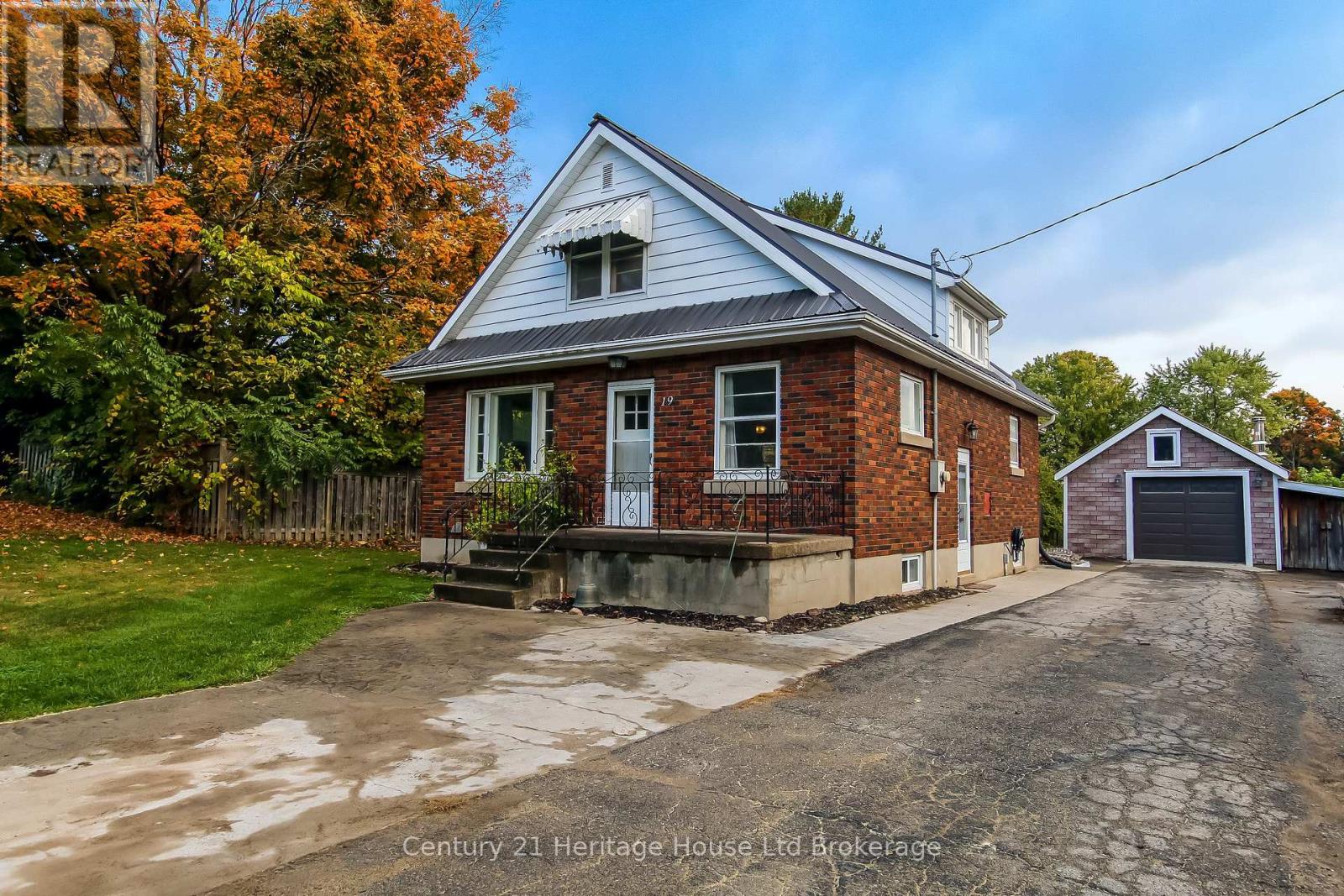
Highlights
Description
- Time on Housefulnew 42 hours
- Property typeSingle family
- Median school Score
- Mortgage payment
Well-maintained 3-bedroom, 2-bath home in a great location! With a carpet free home, you will enjoy radiant heated floors throughout the entire main level and in the ensuite bath; which also saves on heating costs. The main and second levels have original hardwood and handmade parquet flooring. Head outside and Relax on the spacious 544 sq. ft. wooden back deck perfect for entertaining or taking in the peaceful surroundings. The Detached garage features 240V hydro service with its own panel and is drywalled and insulated. Just 5 minutes to Hwy 401 and within 30 minutes of London, Stratford, and Brantford -- Within 10 minutes of Woodstock or Ingersoll. For the outdoor enthusiast, the scenic 7 km Thames River Trail is only blocks away where you can enjoy walking, biking or hiking. Also surrounded by numerous snowmobile trails. Enjoy small-town living on a quiet, dead-end street the ideal blend of peaceful living and convenient access to city amenities. (id:63267)
Home overview
- Cooling Central air conditioning
- Heat source Natural gas
- Heat type Radiant heat
- Sewer/ septic Septic system
- # total stories 2
- Fencing Partially fenced, fenced yard
- # parking spaces 6
- Has garage (y/n) Yes
- # full baths 2
- # total bathrooms 2.0
- # of above grade bedrooms 3
- Flooring Tile, parquet, hardwood
- Community features School bus
- Subdivision Beachville
- Lot size (acres) 0.0
- Listing # X12452584
- Property sub type Single family residence
- Status Active
- 3rd bedroom 3.61m X 3.54m
Level: 2nd - 2nd bedroom 3.68m X 3.54m
Level: 2nd - Bathroom 2.79m X 2.23m
Level: Basement - Bedroom 3.68m X 5.15m
Level: Basement - Utility 3.1m X 3.64m
Level: Basement - Family room 5.91m X 4.08m
Level: Basement - Laundry 2.71m X 3.3m
Level: Basement - Dining room 3.72m X 3.76m
Level: Main - Kitchen 3.87m X 3.72m
Level: Main - Living room 3.68m X 7.48m
Level: Main - Bathroom 2.19m X 2.66m
Level: Main
- Listing source url Https://www.realtor.ca/real-estate/28967807/19-king-street-south-west-oxford-beachville-beachville
- Listing type identifier Idx

$-1,573
/ Month

