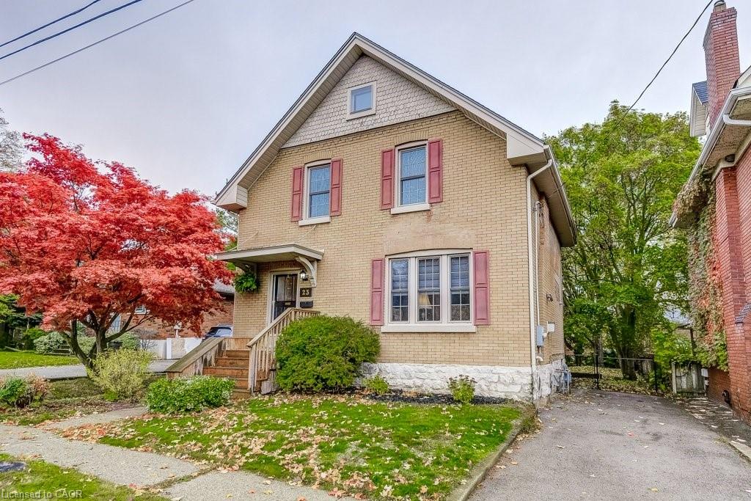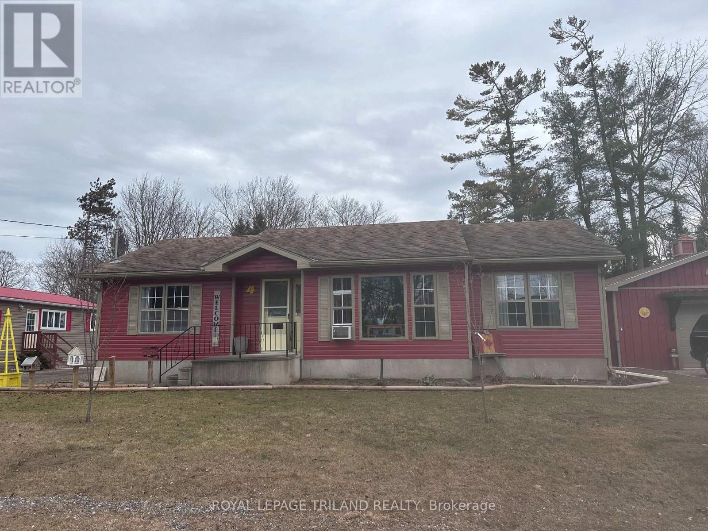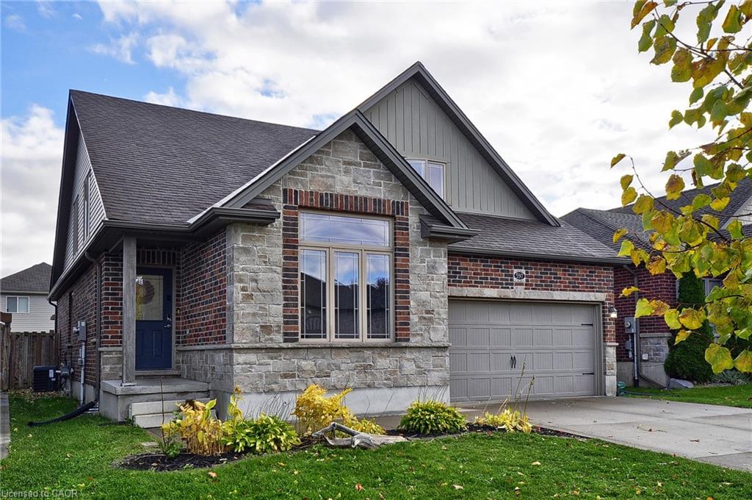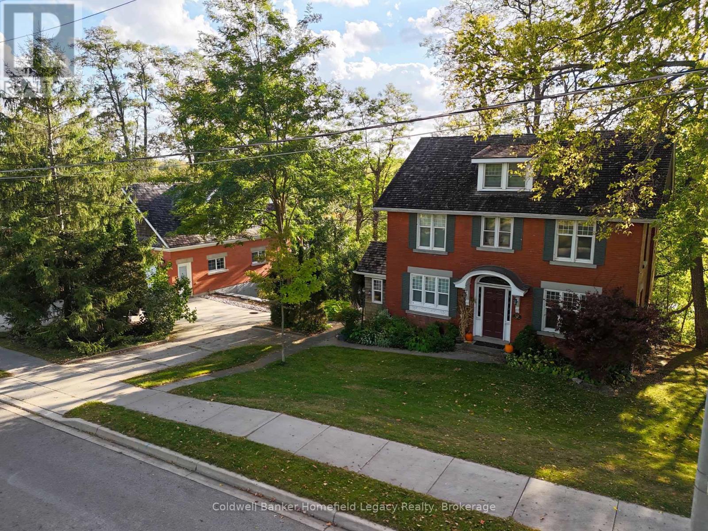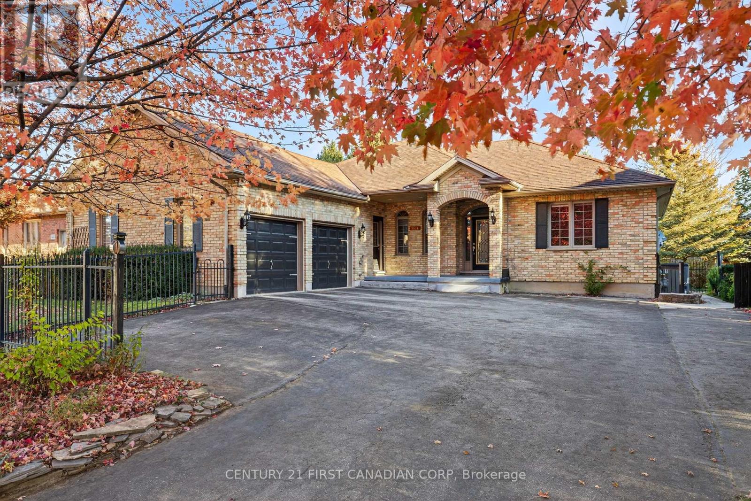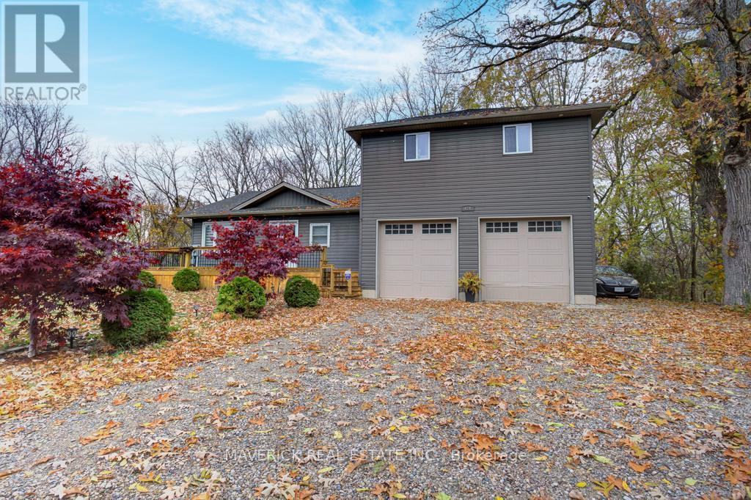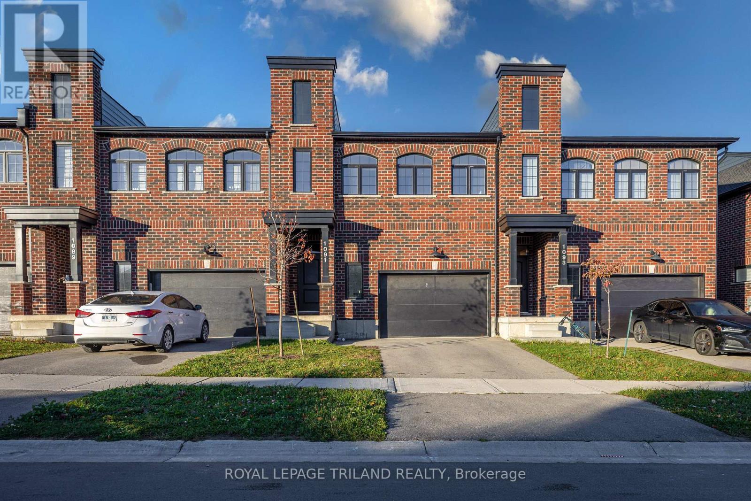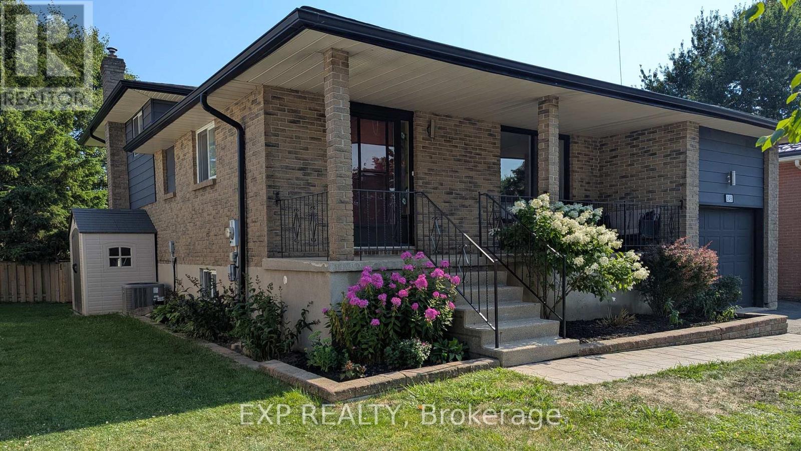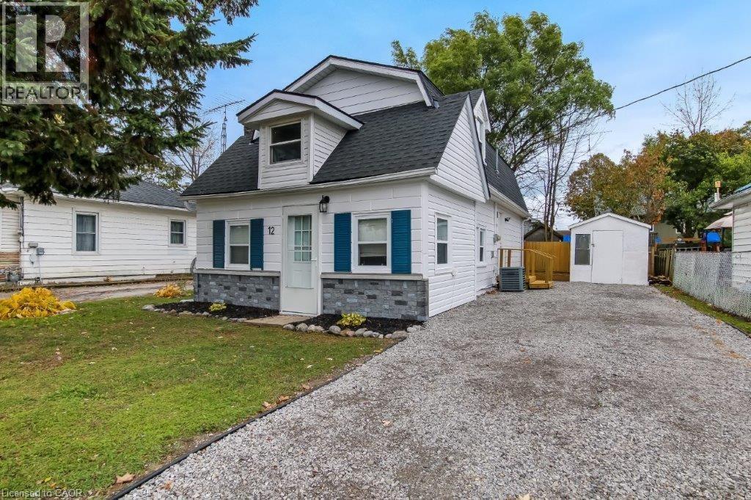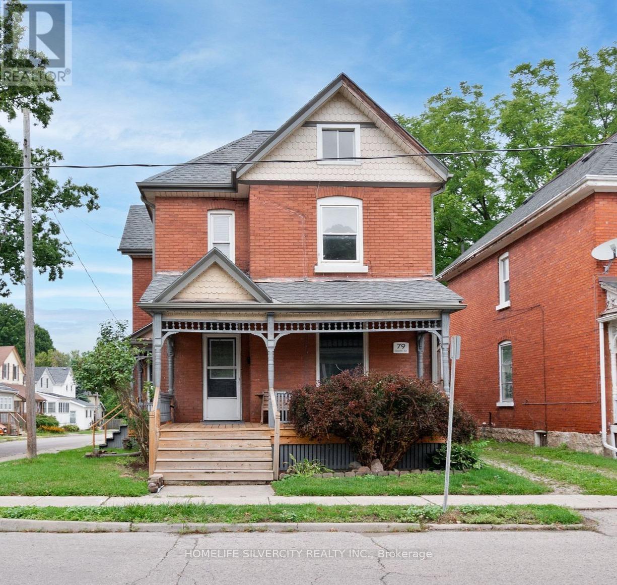- Houseful
- ON
- South-West Oxford
- N0L
- 292191 Culloden Line
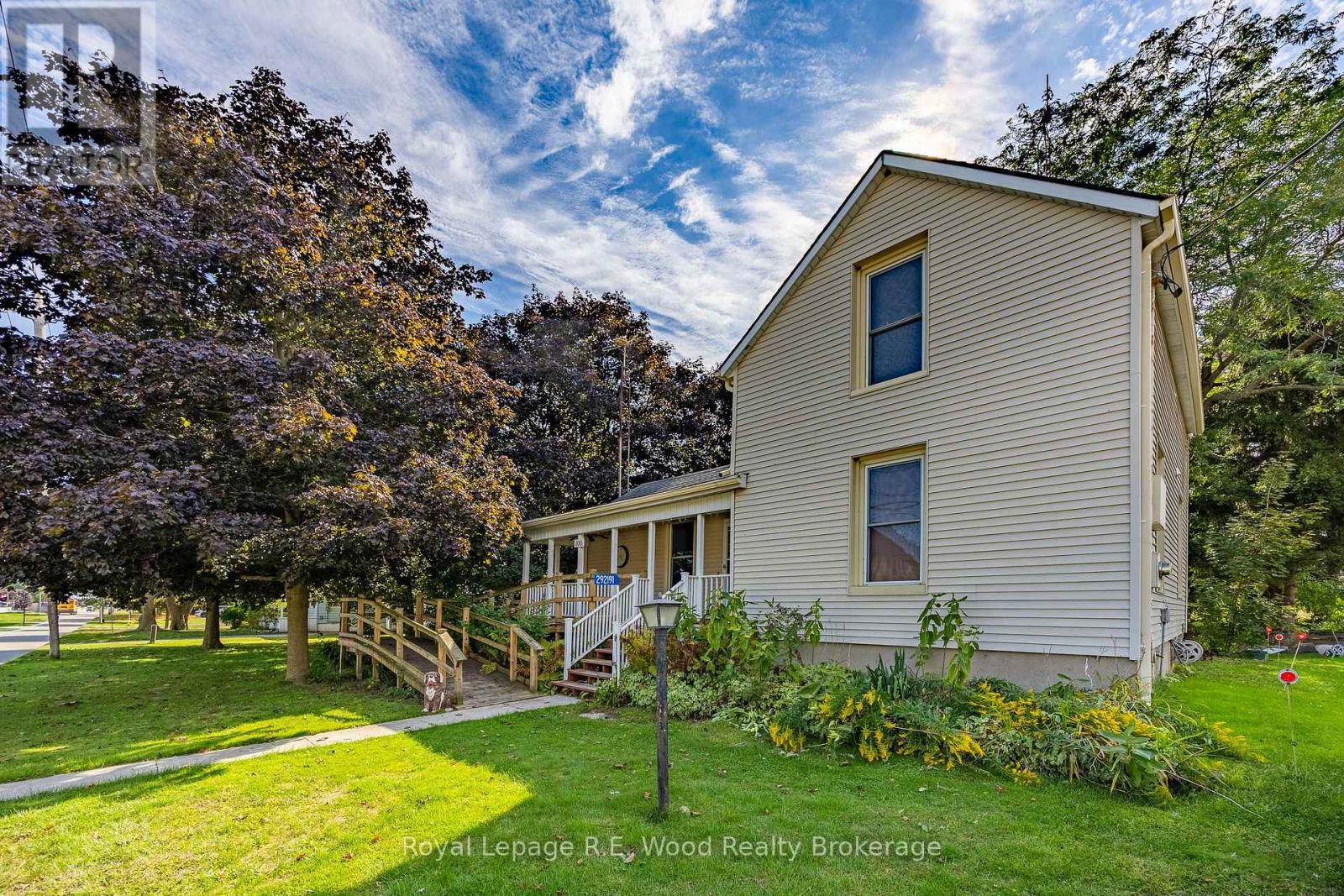
Highlights
Description
- Time on Houseful46 days
- Property typeSingle family
- Median school Score
- Mortgage payment
Welcome to 292191 Culloden Line in Brownsville, ON! This home was built in 1880 and has remained in the family for 5 generations; Much of the home's original historical charm has been lovingly preserved! The main floor offers amazing principal rooms including: formal dining, office (which could function as a 4th bedroom), formal living room, bedroom with ensuite privilege, eat-in kitchen with custom cabinetry, and laundry room. The upstairs has two more bedrooms with 4 pc. bathroom between them. Downstairs is unfinished and ready for your finishes! There's over 1100 sq ft of clean space being used for storage, currently. Situated on just over half and acre, this picturesque property can be enjoyed from the front porch for sunrises, back deck for sunsets and of course the mature treed yard. This property checks the boxes of affordability, charm, and country living in great proximity to town. (id:63267)
Home overview
- Cooling None
- Heat source Electric
- Heat type Not known
- Sewer/ septic Septic system
- # total stories 2
- # parking spaces 2
- # full baths 2
- # total bathrooms 2.0
- # of above grade bedrooms 3
- Subdivision Brownsville
- Lot size (acres) 0.0
- Listing # X12406358
- Property sub type Single family residence
- Status Active
- Bedroom 3.51m X 3.84m
Level: 2nd - Bathroom Measurements not available
Level: 2nd - Bedroom 3.51m X 4.24m
Level: 2nd - Other 4.09m X 3.51m
Level: Basement - Other 11.68m X 8.18m
Level: Basement - Bedroom 4.65m X 3.28m
Level: Main - Dining room 4.37m X 3.94m
Level: Main - Laundry 2.26m X 1.42m
Level: Main - Office 2.49m X 3.94m
Level: Main - Bathroom Measurements not available
Level: Main - Eating area 3.84m X 1.8m
Level: Main - Living room 4.65m X 3.81m
Level: Main - Kitchen 3.84m X 2.31m
Level: Main - Other 4.11m X 2.01m
Level: Main
- Listing source url Https://www.realtor.ca/real-estate/28868577/292191-culloden-line-south-west-oxford-brownsville-brownsville
- Listing type identifier Idx

$-1,133
/ Month

