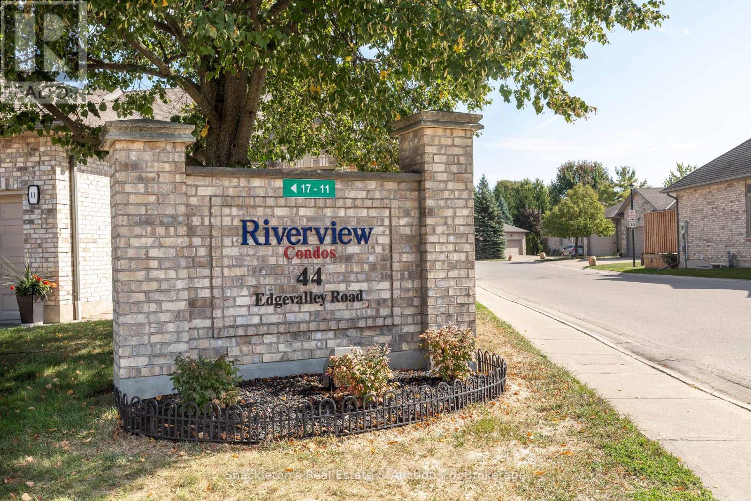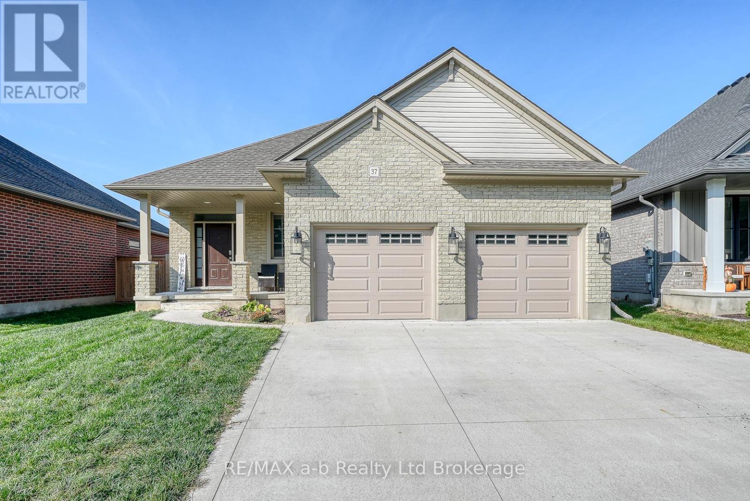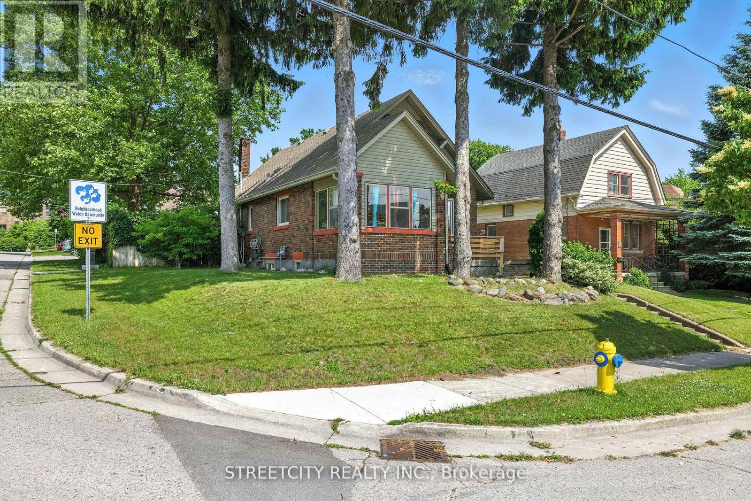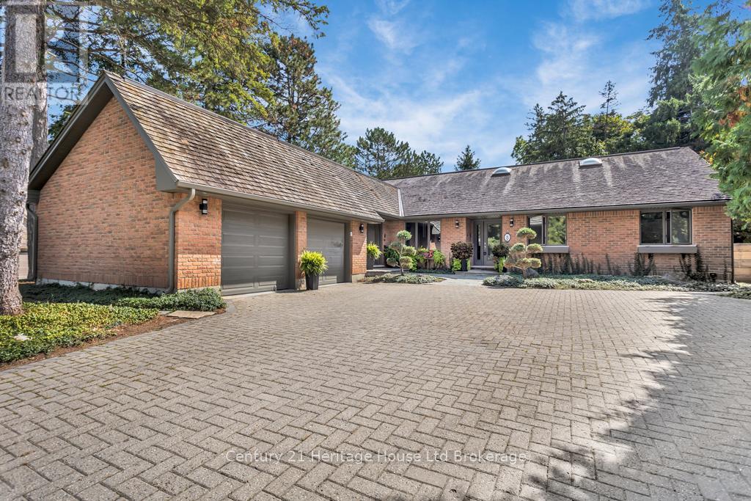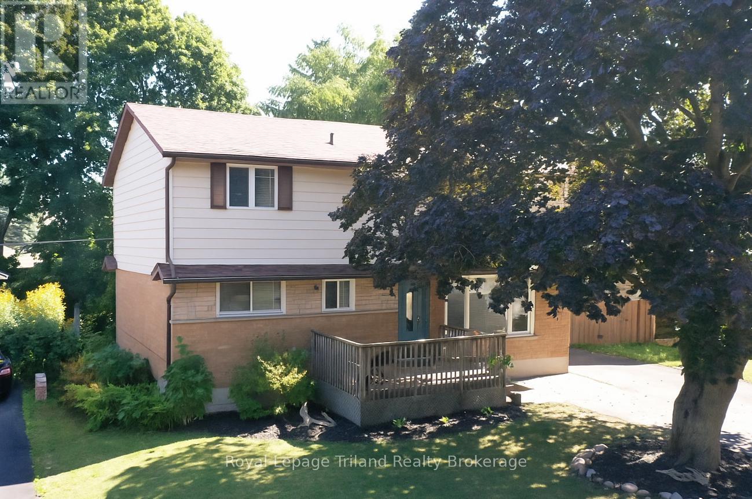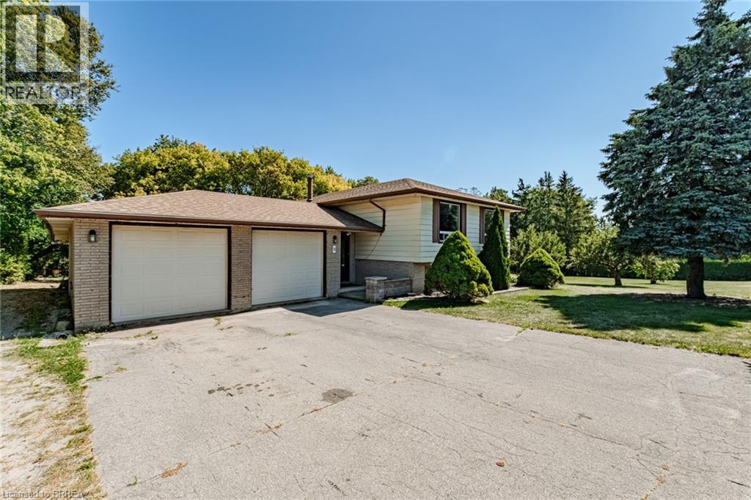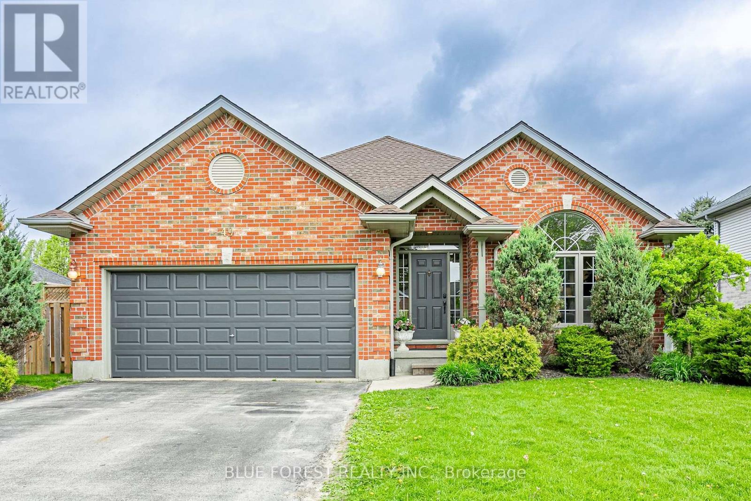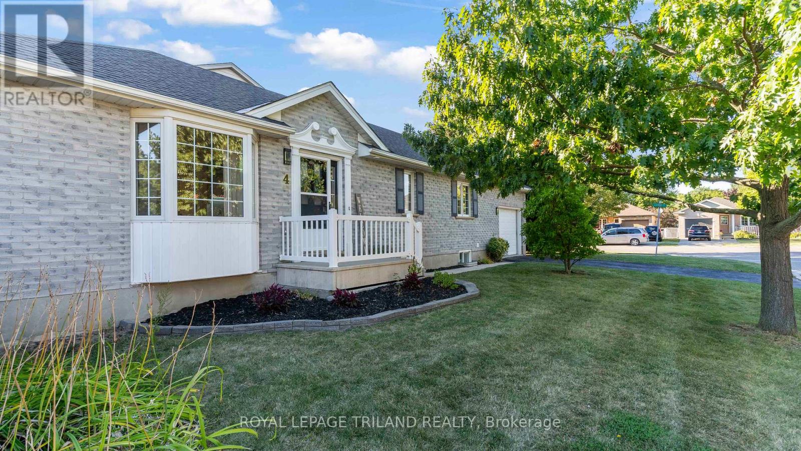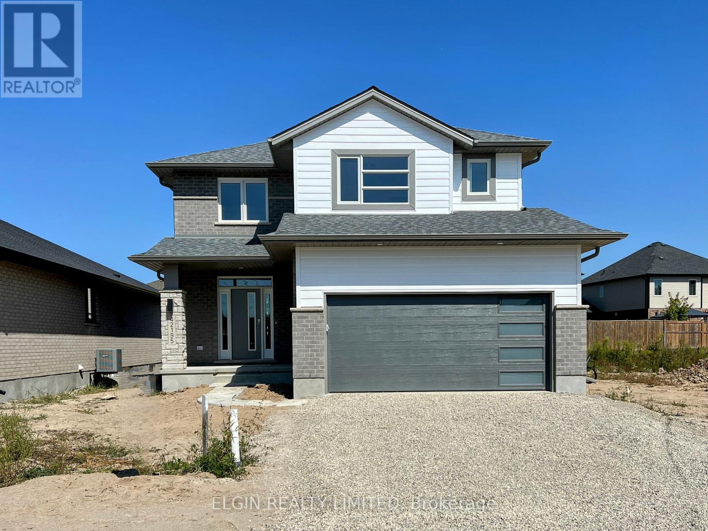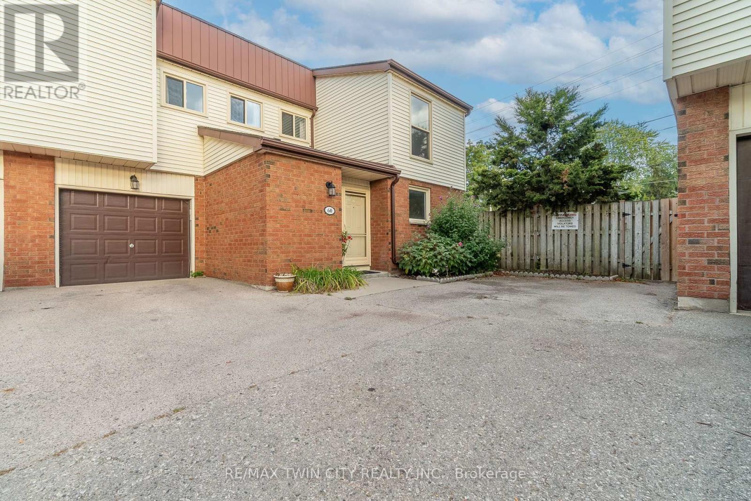- Houseful
- ON
- South-West Oxford
- N0J
- 324135 Mount Elgin Rd
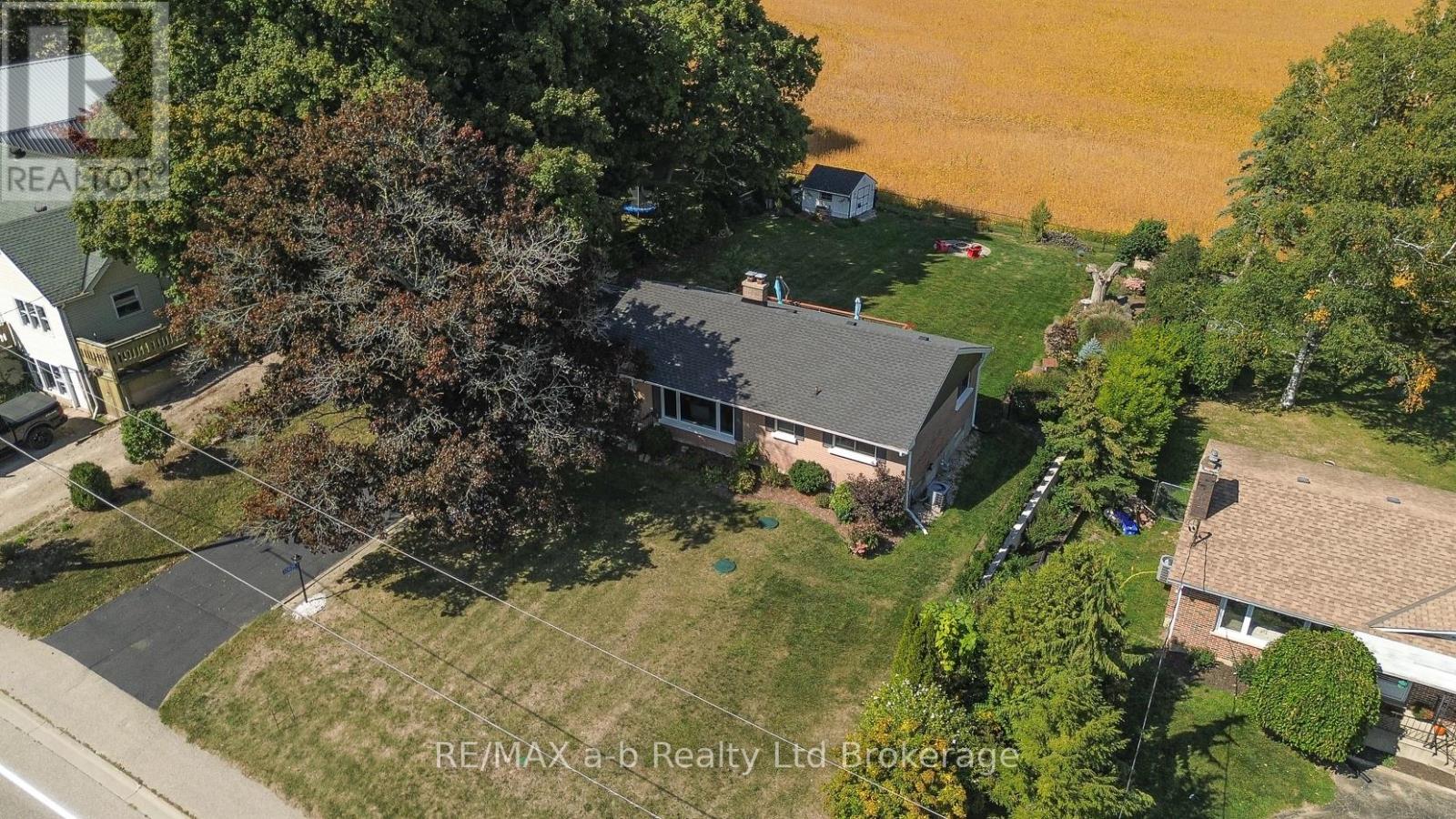
Highlights
Description
- Time on Housefulnew 5 hours
- Property typeSingle family
- StyleBungalow
- Median school Score
- Mortgage payment
Welcome to Mount Elgin! This 2-bedroom bungalow sits on a generous lot backing onto open farmland, where you can enjoy peaceful views and the daily presence of birds and wildlife. The fully fenced yard is ideal for entertaining or relaxing, complete with a composite deck (2022), storage shed, and gas BBQ. A heated garage adds year-round comfort, and recent updates include roof shingles, eaves, fascia, and window capping (2021).Inside, the main floor is filled with natural light from large windows and offers two bedrooms plus an office, giving you space for work or hobbies. The lower level expands your living area with a family room, 3-piece bath, laundry, and a second office that could be converted into a third bedroom with the addition of an egress window.With appliances and window coverings included, no rental equipment, and a location that combines country tranquility with quick access to Hwy 401 and nearby town conveniences, this home is move-in ready and waiting for its next chapter. CLICK THE VIDEO BUTTON FOR INTERACTIVE FLOOR PLAN, VIDEO AND MORE! (id:63267)
Home overview
- Cooling Central air conditioning
- Heat source Natural gas
- Heat type Forced air
- Sewer/ septic Sanitary sewer
- # total stories 1
- Fencing Fully fenced, fenced yard
- # parking spaces 5
- Has garage (y/n) Yes
- # full baths 2
- # total bathrooms 2.0
- # of above grade bedrooms 2
- Subdivision Mount elgin
- Lot desc Landscaped
- Lot size (acres) 0.0
- Listing # X12407354
- Property sub type Single family residence
- Status Active
- Living room 4.96m X 3.93m
Level: Main - Kitchen 4.09m X 3.16m
Level: Main - Primary bedroom 4.42m X 3.02m
Level: Main - Dining room 2.9m X 4.14m
Level: Main - Office 1.86m X 2.62m
Level: Main - 2nd bedroom 3.32m X 3.21m
Level: Main
- Listing source url Https://www.realtor.ca/real-estate/28870823/324135-mount-elgin-road-south-west-oxford-mount-elgin-mount-elgin
- Listing type identifier Idx

$-1,640
/ Month

