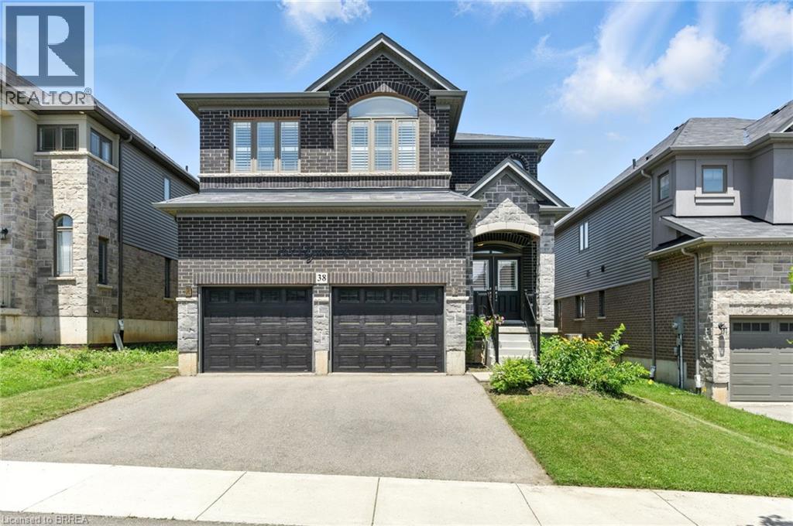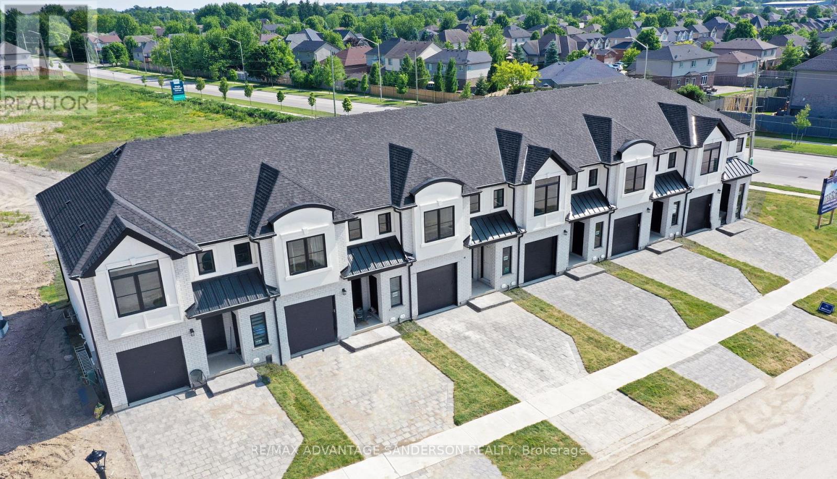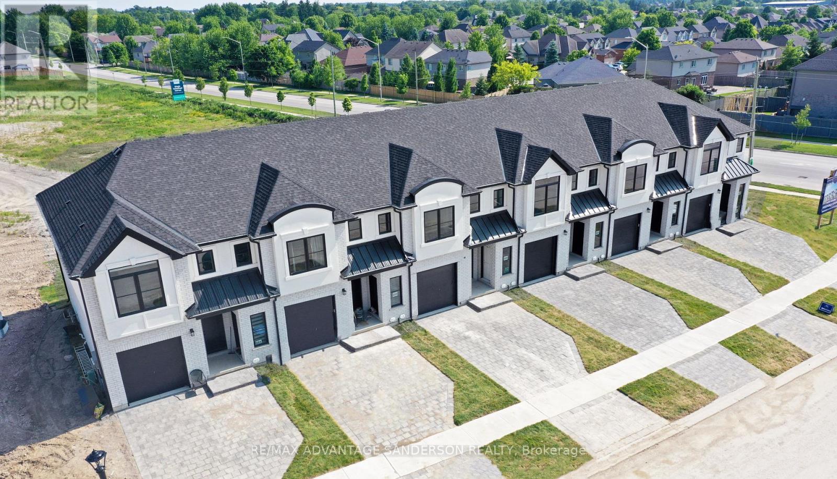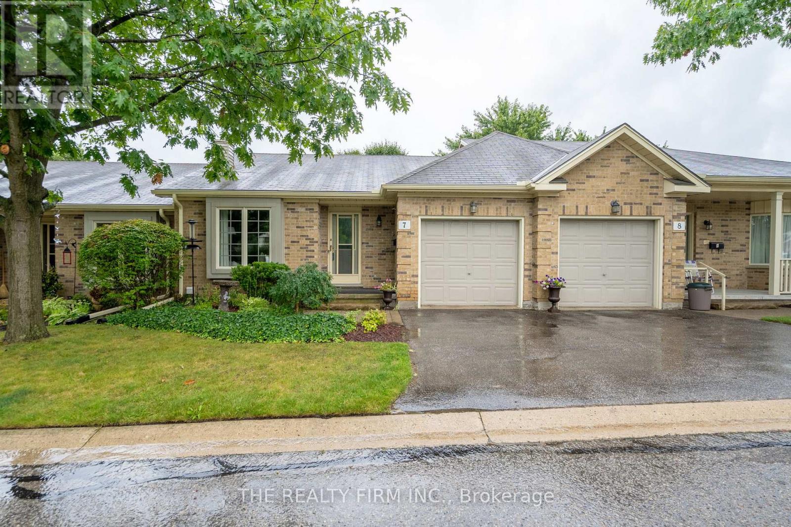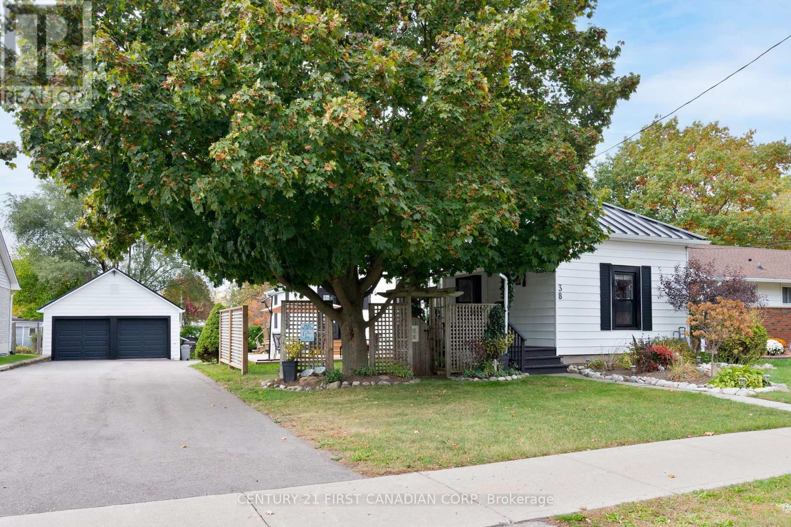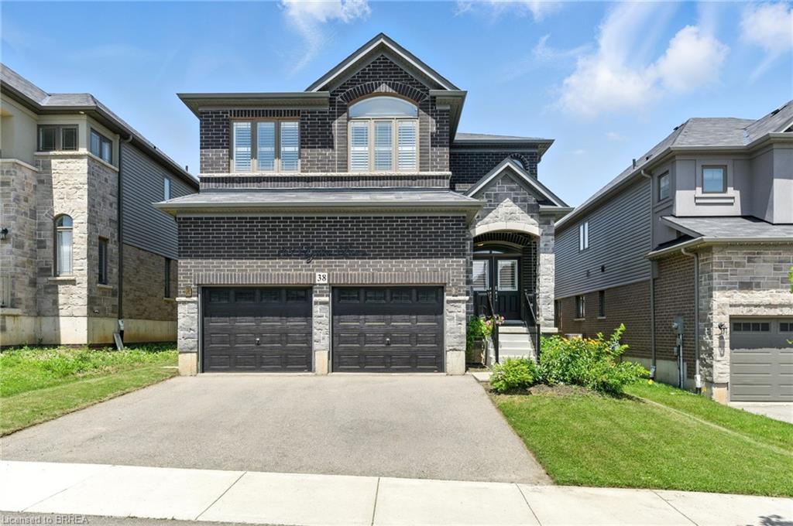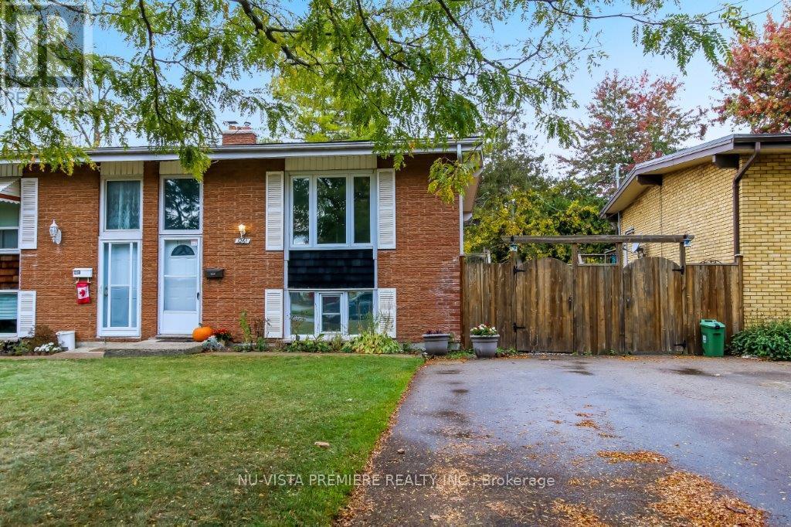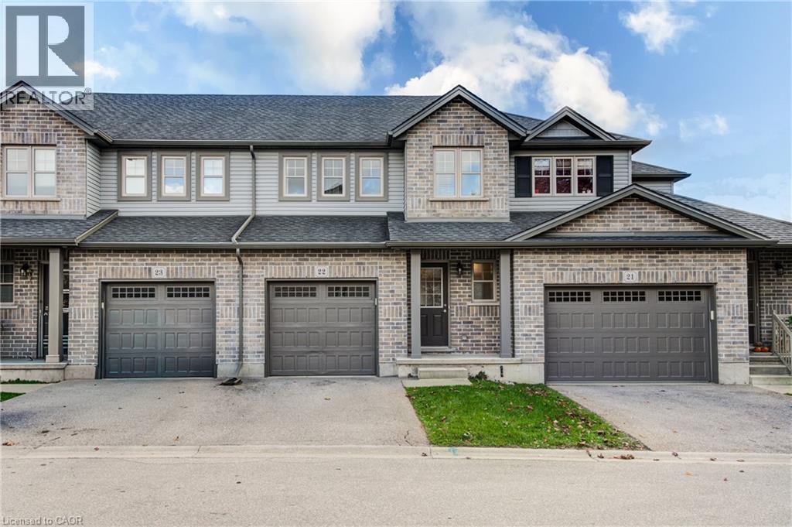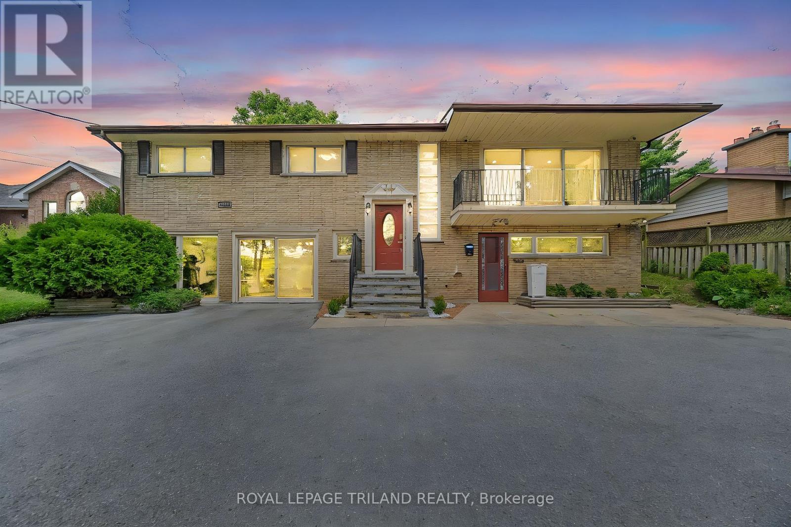- Houseful
- ON
- South-West Oxford
- N0J
- 324500 Mount Elgin Rd
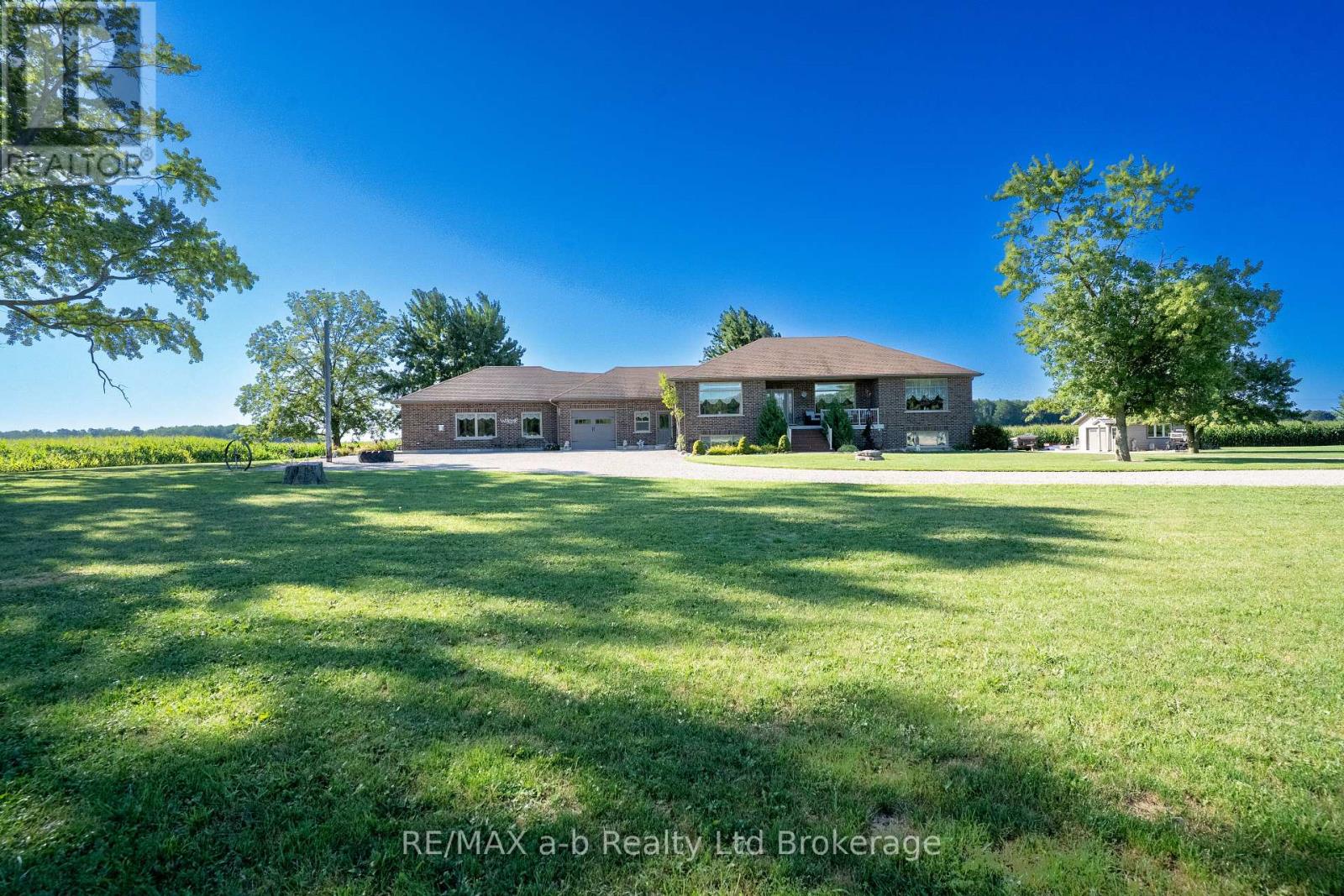
Highlights
Description
- Time on Houseful54 days
- Property typeSingle family
- Median school Score
- Mortgage payment
Located just east of Mt. Elgin and only a short drive to Ingersoll & the 401 Hwy, this home on 1.5 acres with its Agri-Business Zone (AB) and full in-law suite is a near impossible find! With an attached garage, detached shop with overhead door, above ground heated pool, firepit area, upper deck and an all brick home, this home has lots of options. The main floor of the home has a large and open concept living area, master bedroom with ensuite, main floor laundry with exterior door access to the deck, plus a great layout with the living room, separate dining room plus another family room. The basement has a further three bedrooms, huge living room, kitchen and full bathroom. The in-law suite is ground level and a separate exterior door, office, bedroom, bathroom, and a living room with a kitchen and laundry. With lots of driveway parking, room to build a shop, this home is ready to move into! No Sunday showings please. (id:63267)
Home overview
- Cooling Central air conditioning
- Heat source Natural gas
- Heat type Forced air
- Has pool (y/n) Yes
- Sewer/ septic Septic system
- # total stories 2
- # parking spaces 9
- Has garage (y/n) Yes
- # full baths 3
- # half baths 1
- # total bathrooms 4.0
- # of above grade bedrooms 5
- Subdivision Rural south-west oxford
- Lot size (acres) 0.0
- Listing # X12366216
- Property sub type Single family residence
- Status Active
- 2nd bedroom 4.37m X 4.3m
Level: Basement - 3rd bedroom 4.31m X 4.58m
Level: Basement - Bathroom 4.43m X 1.68m
Level: Basement - 4th bedroom 3.92m X 4.51m
Level: Basement - Kitchen 4.39m X 4.53m
Level: Basement - Utility 2.66m X 3.2m
Level: Basement - Living room 6.24m X 6.59m
Level: Basement - Kitchen 3.38m X 4.38m
Level: Flat - Living room 6.05m X 3.99m
Level: Flat - Foyer 5.93m X 1.48m
Level: Flat - Office 3.12m X 2.43m
Level: Flat - Laundry 2.16m X 1.89m
Level: Flat - Bathroom 3.07m X 1.72m
Level: Flat - Bedroom 4.74m X 1.72m
Level: Flat - Bathroom 1.85m X 3.02m
Level: Main - Primary bedroom 4.45m X 4.61m
Level: Main - Kitchen 3.38m X 4.38m
Level: Main - Bathroom 3.52m X 1.13m
Level: Main - Mudroom 3.05m X 5.12m
Level: Main - Laundry 3.52m X 2.52m
Level: Main
- Listing source url Https://www.realtor.ca/real-estate/28780956/324500-mount-elgin-road-south-west-oxford-rural-south-west-oxford
- Listing type identifier Idx

$-3,173
/ Month



