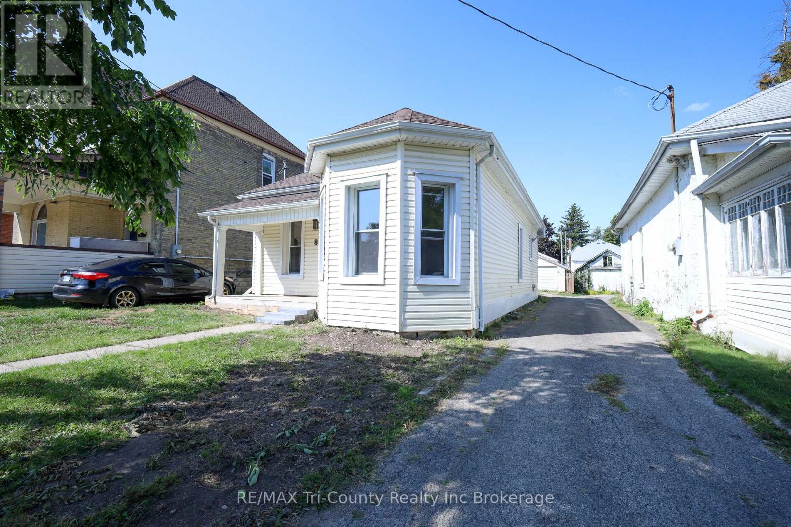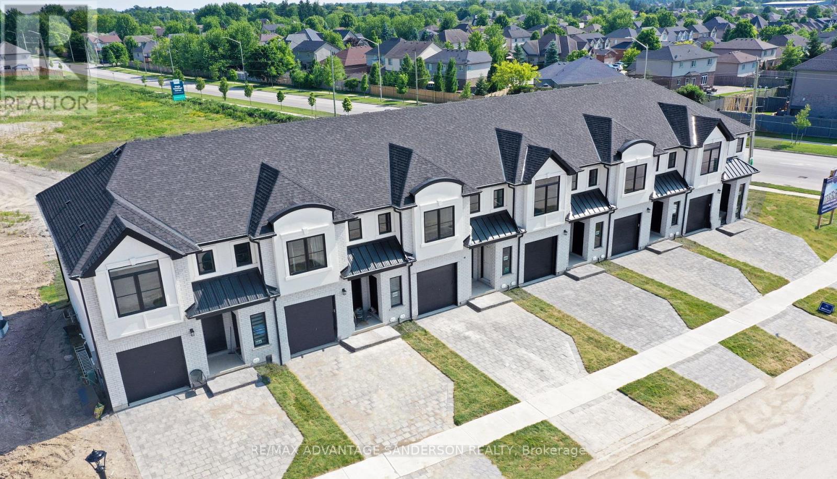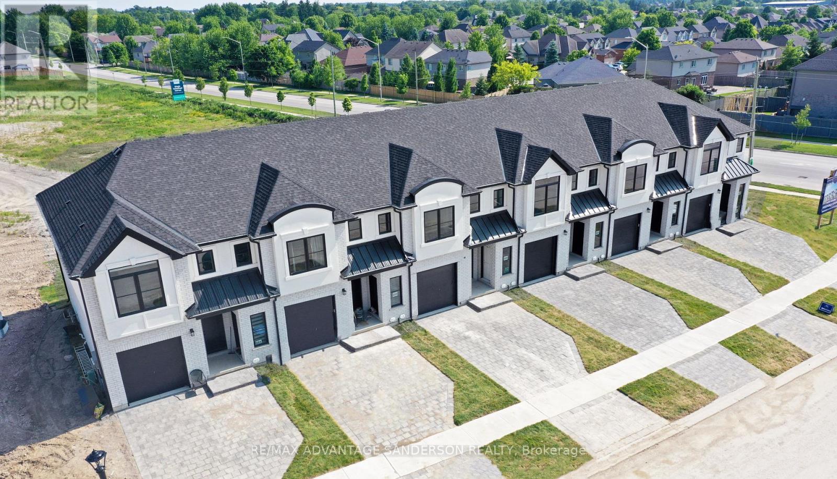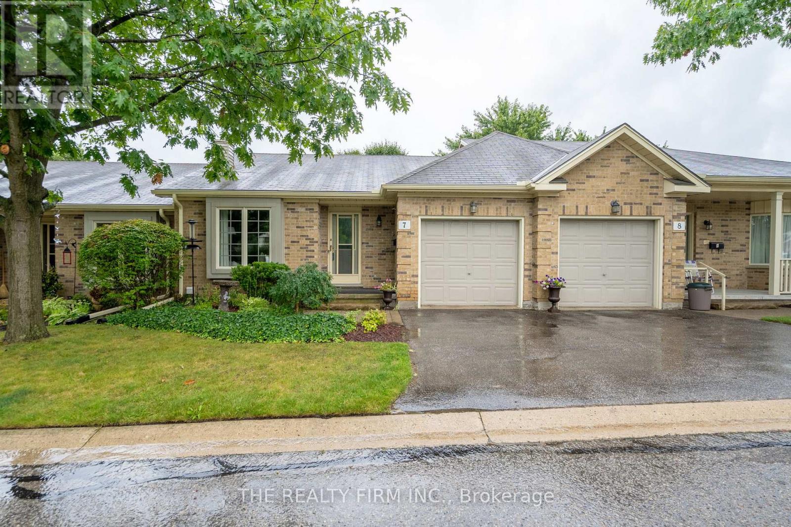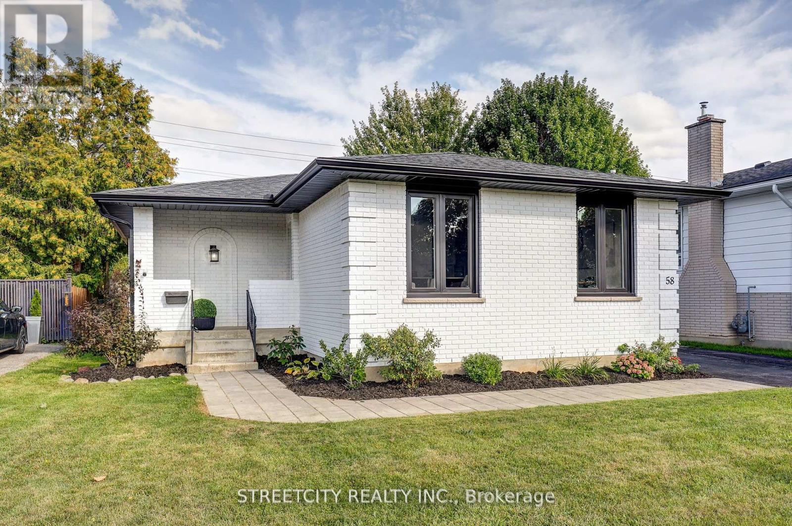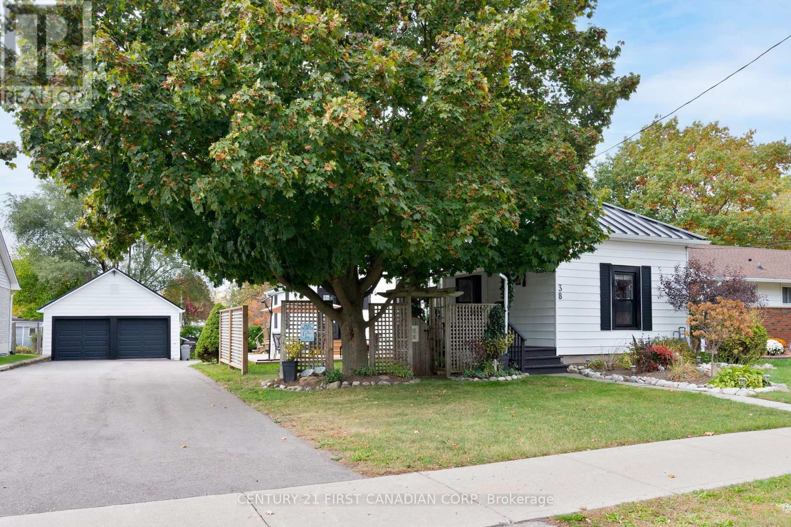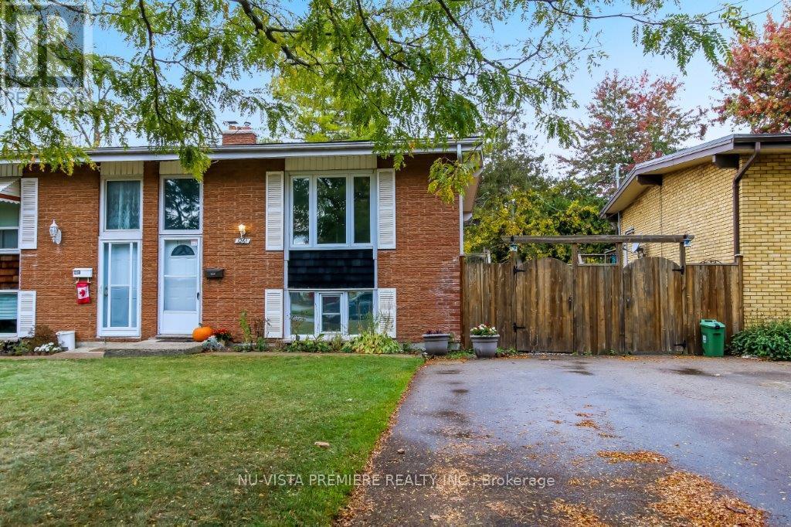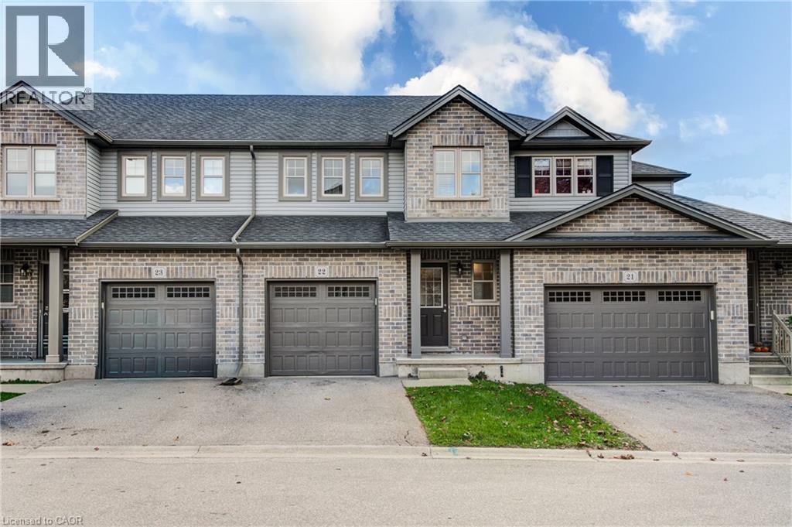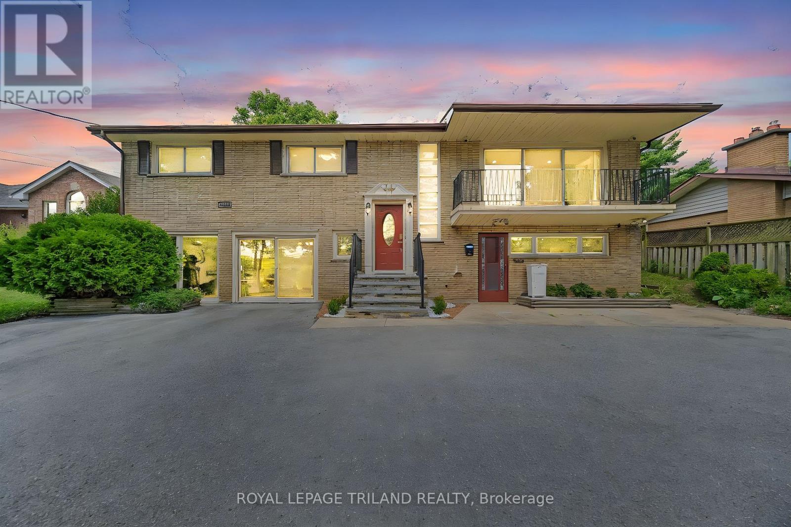- Houseful
- ON
- South-West Oxford
- N0J
- 35 Peggy Ave
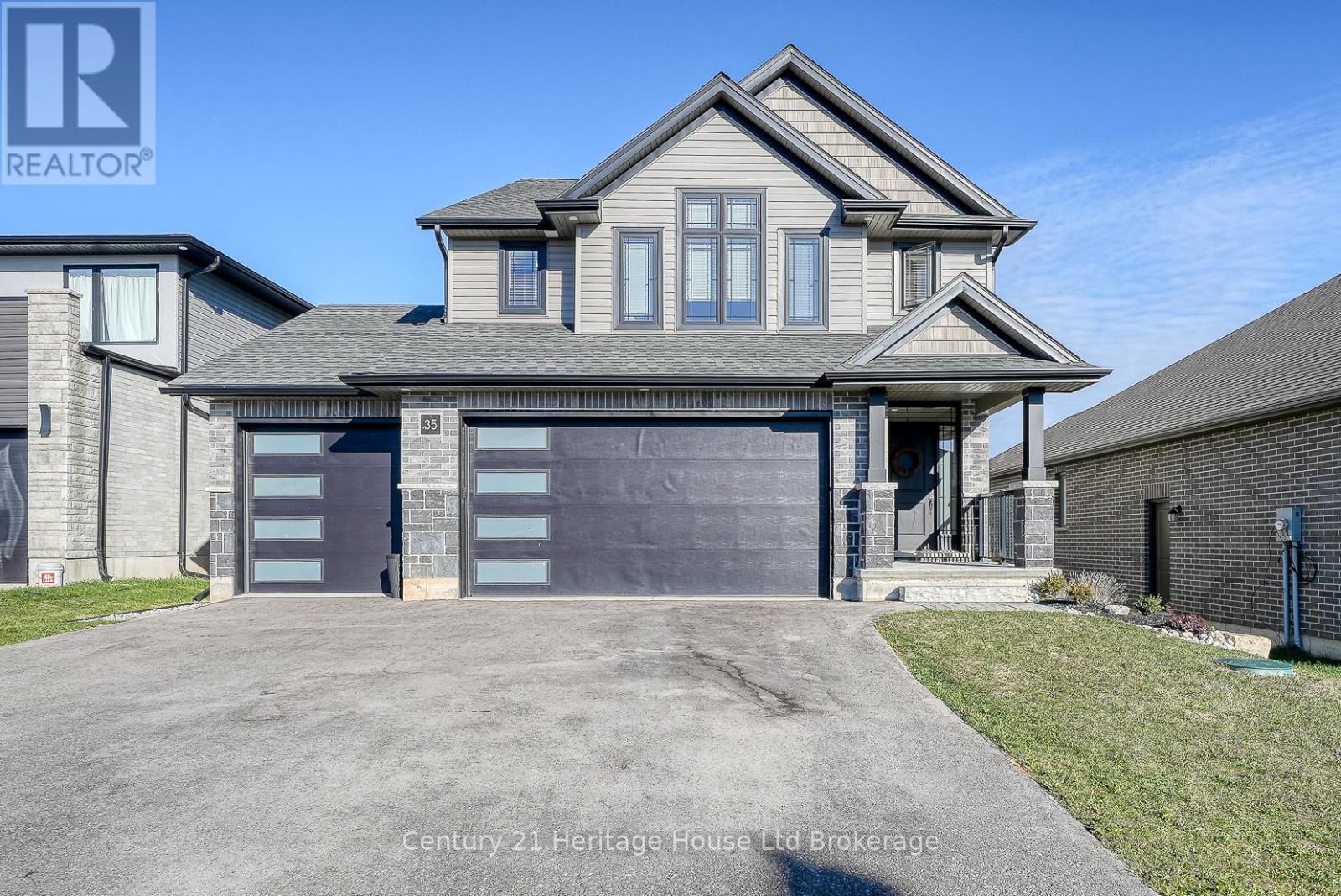
Highlights
Description
- Time on Housefulnew 7 hours
- Property typeSingle family
- Median school Score
- Mortgage payment
Step inside and feel an instant sense of calm and connection. Every detail of this beautifully finished home has been thoughtfully designed to blend warmth, style, and practicality. Natural light fills the open living area, reflecting off rich hardwood floors and creating a feeling of effortless flow between the kitchen, dining, and family spaces. The kitchen is both striking and functional, with a spacious island perfect for morning coffee or evening conversation, sleek countertops, and plenty of storage for all your essentials. The adjoining dining space opens to a private backyard where summer barbecues, kids playing, and late-night laughter become part of everyday life. Upstairs, the primary suite feels like a retreat, complete with a spa-inspired ensuite and generous closet space. Three additional bedrooms offer flexibility for family, guests, or a home office, while the convenient second-floor laundry makes daily life simple. The lower level expands your options even further, with a bright, open family room ideal for movie nights, hobbies, or cozy gatherings on winter evenings. A practical mudroom with built-in cubbies keeps everything organized as you come and go, while the attached garage offers room for vehicles, tools, and storage. Outside, the landscaped lot is perfect for both play and relaxation, surrounded by quiet streets and friendly neighbors. Located in Mount Elgin, this home combines peaceful small-town charm with easy access to Ingersoll, Tillsonburg, and Woodstock, giving you the best of country living with city convenience. Whether you are starting a new chapter, growing your family, or simply craving a home that feels like a fresh start, this is a place where your days can begin and end with gratitude. From morning light to starry nights, every corner invites you to imagine life unfolding exactly the way you want it. (id:63267)
Home overview
- Cooling Central air conditioning
- Heat source Natural gas
- Heat type Forced air
- Sewer/ septic Sanitary sewer
- # total stories 2
- # parking spaces 7
- Has garage (y/n) Yes
- # full baths 2
- # half baths 1
- # total bathrooms 3.0
- # of above grade bedrooms 4
- Subdivision Mount elgin
- Lot size (acres) 0.0
- Listing # X12472501
- Property sub type Single family residence
- Status Active
- 2nd bedroom 3.04m X 3.6m
Level: 2nd - 3rd bedroom 3.05m X 3.99m
Level: 2nd - 4th bedroom 3.52m X 4.03m
Level: 2nd - Laundry 2.58m X 2.4m
Level: 2nd - Primary bedroom 6.07m X 4.68m
Level: 2nd - Living room 8.9m X 3.87m
Level: Lower - Living room 4.22m X 4.85m
Level: Main - Foyer 1.81m X 3.41m
Level: Main - Mudroom 2.46m X 3.77m
Level: Main - Dining room 4.31m X 3.85m
Level: Main - Kitchen 4.74m X 4.03m
Level: Main
- Listing source url Https://www.realtor.ca/real-estate/29013777/35-peggy-avenue-south-west-oxford-mount-elgin-mount-elgin
- Listing type identifier Idx

$-2,266
/ Month




