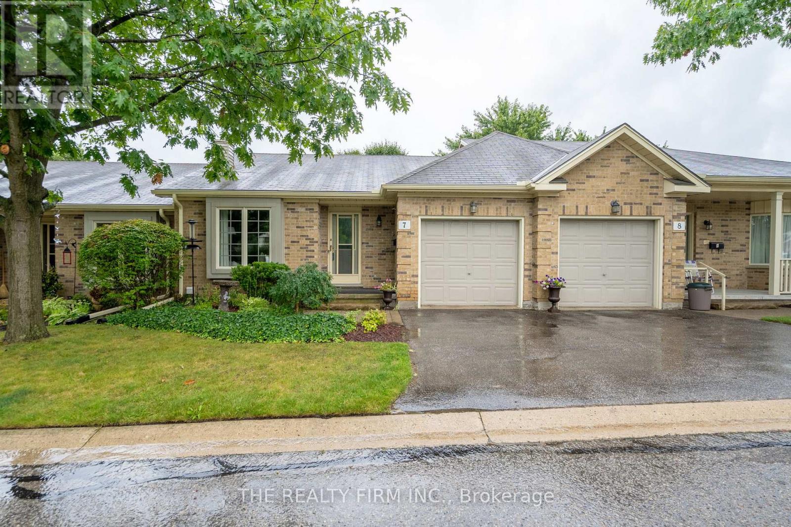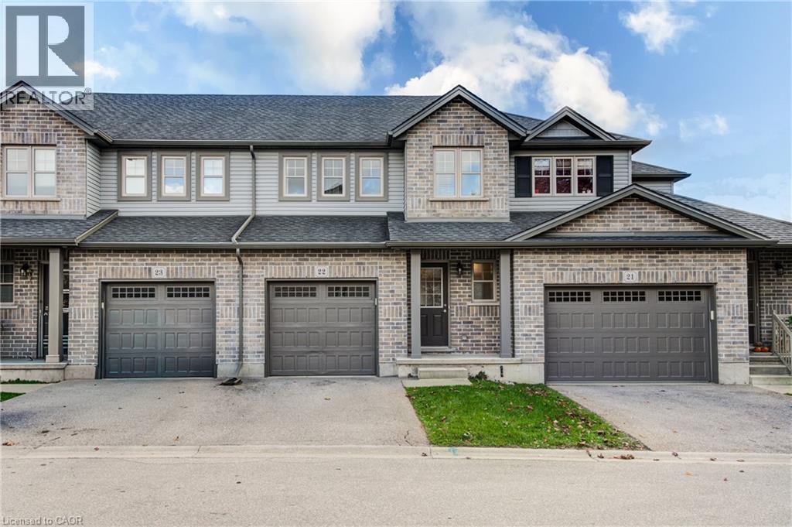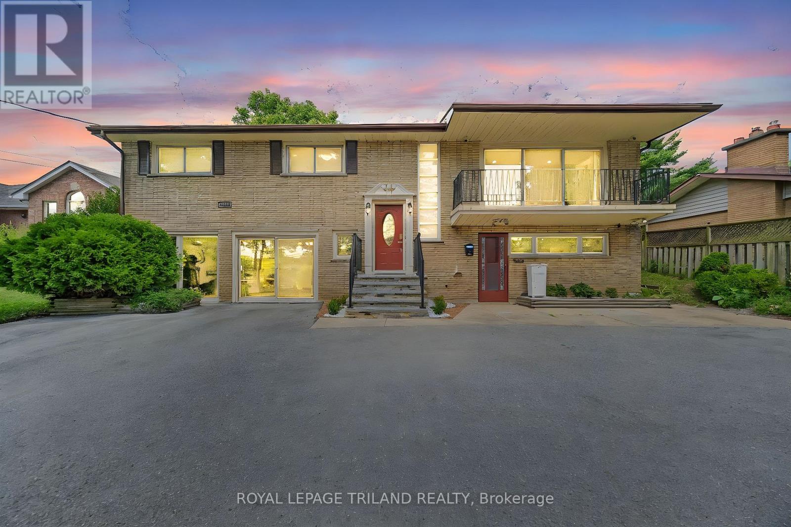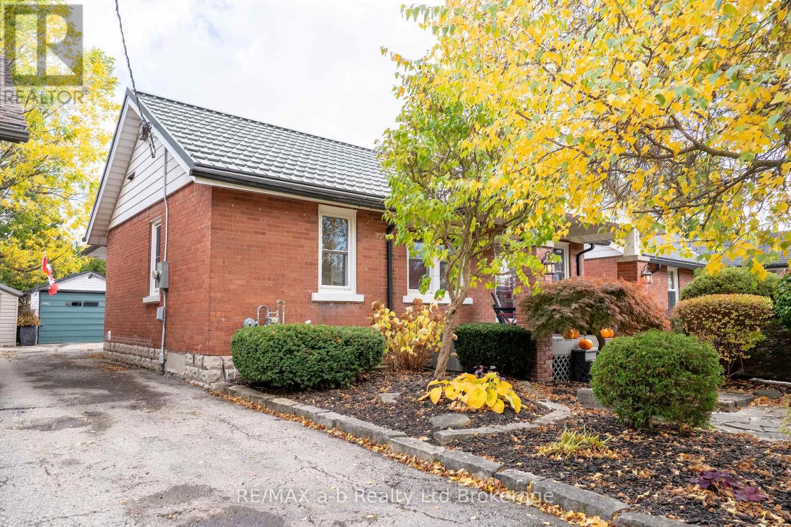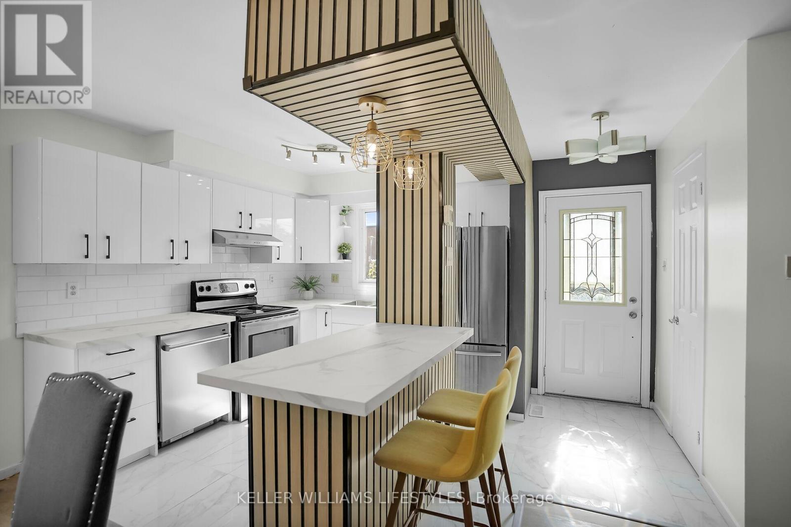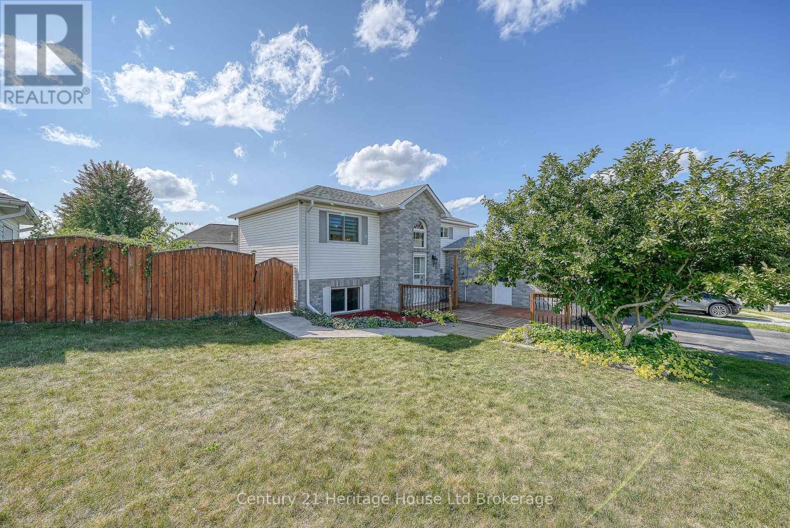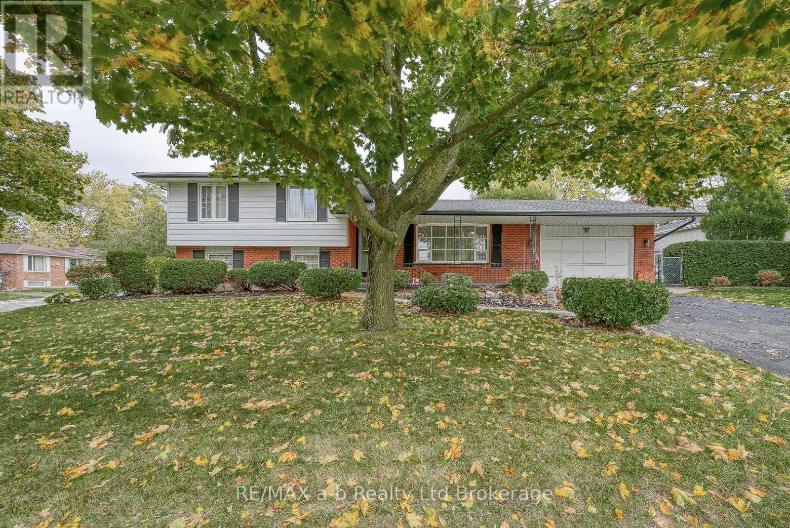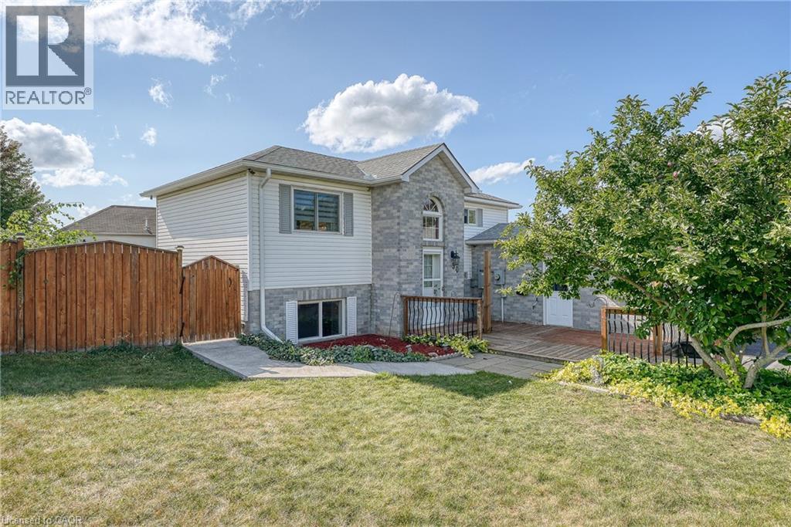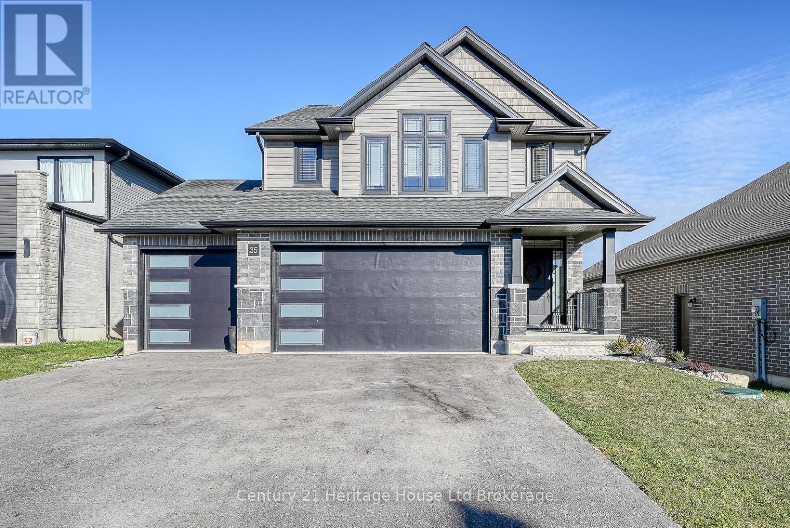- Houseful
- ON
- South-West Oxford
- N5C
- 583386 Hamilton Rd
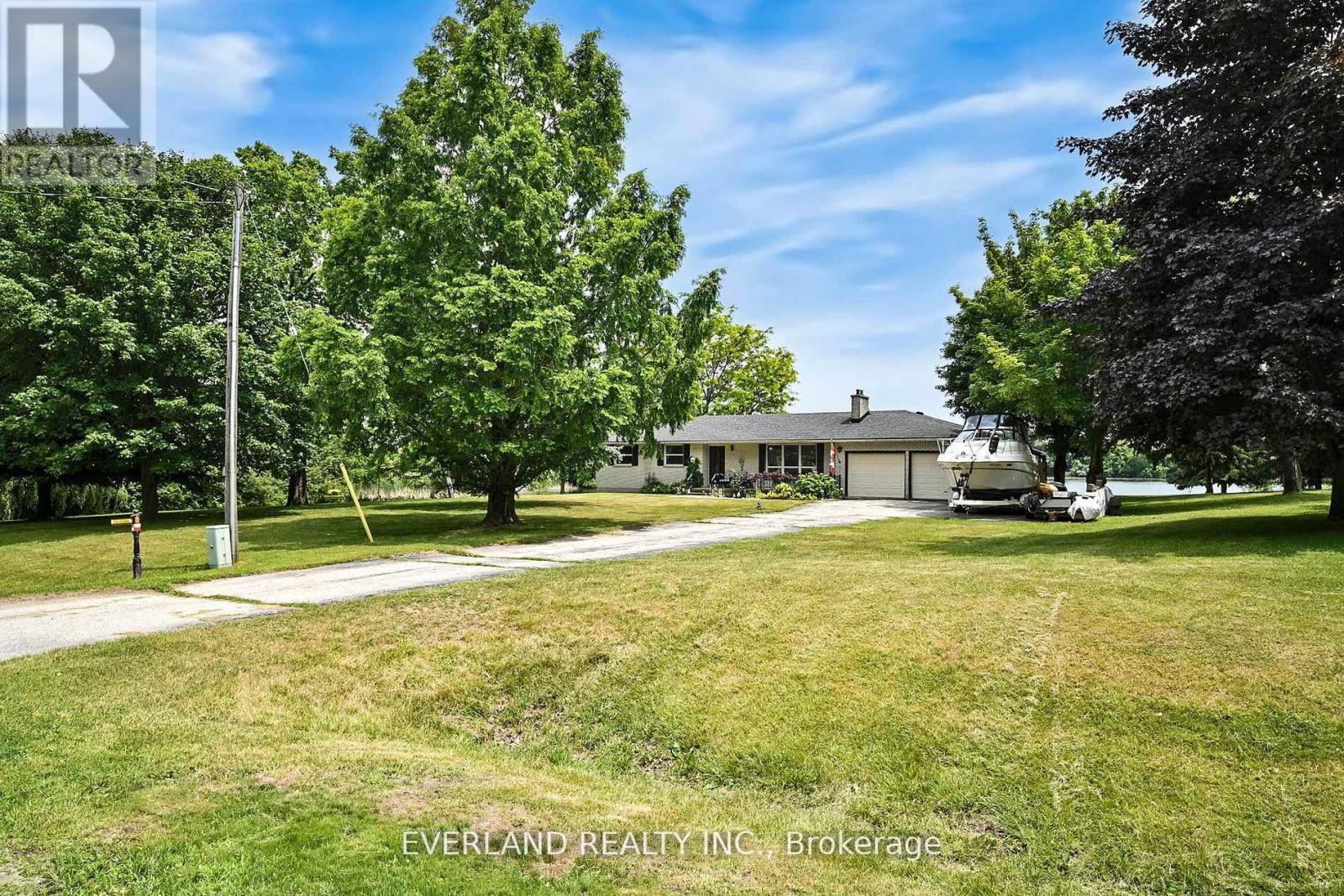
Highlights
Description
- Time on Houseful67 days
- Property typeSingle family
- StyleBungalow
- Median school Score
- Mortgage payment
Rare to find this stunning one acre waterfront property close to Ingersoll backing onto a beautiful pond. A nature lovers dream come true! This spacious Detached Bungalow features 3 generous bedrooms and 2 full bathrooms, and accommodates up to 8 vehicles with ample driveway plus huge double car garage, allows you country living with all the benefits of being so close to amenities. Well maintenance, functional layout, gas fireplace insert, large master bedroom has its own 3 piece ensuite. Enjoy your morning coffee overlooking the pond from the expansive sunroom with loads of windows to watch all the bird and wildlife activity. Just minutes from Hwy 401, grocery stores, restaurants (Tim Hortons, Subway, Burger King, Wild Wings), Ingersoll Curling Club, Westfield Park and a golf course. (id:63267)
Home overview
- Cooling Central air conditioning
- Heat source Natural gas
- Heat type Forced air
- Sewer/ septic Septic system
- # total stories 1
- # parking spaces 8
- Has garage (y/n) Yes
- # full baths 2
- # total bathrooms 2.0
- # of above grade bedrooms 5
- Flooring Laminate, carpeted
- Subdivision Rural south-west oxford
- Directions 1875152
- Lot size (acres) 0.0
- Listing # X12345945
- Property sub type Single family residence
- Status Active
- 4th bedroom 4.93m X 3.4m
Level: Basement - Laundry 4.95m X 3.51m
Level: Basement - Games room 7.34m X 3.35m
Level: Basement - 5th bedroom 3.51m X 3.4m
Level: Basement - Recreational room / games room 7.82m X 4.93m
Level: Basement - Kitchen 5m X 3.51m
Level: Main - 2nd bedroom 4.17m X 3.35m
Level: Main - Sunroom 9.12m X 3.61m
Level: Main - Dining room 3.51m X 3.28m
Level: Main - Primary bedroom 4.29m X 3.35m
Level: Main - Living room 7.67m X 4.34m
Level: Main - 3rd bedroom 3.45m X 3.05m
Level: Main
- Listing source url Https://www.realtor.ca/real-estate/28736694/583386-hamilton-road-south-west-oxford-rural-south-west-oxford
- Listing type identifier Idx

$-2,397
/ Month



