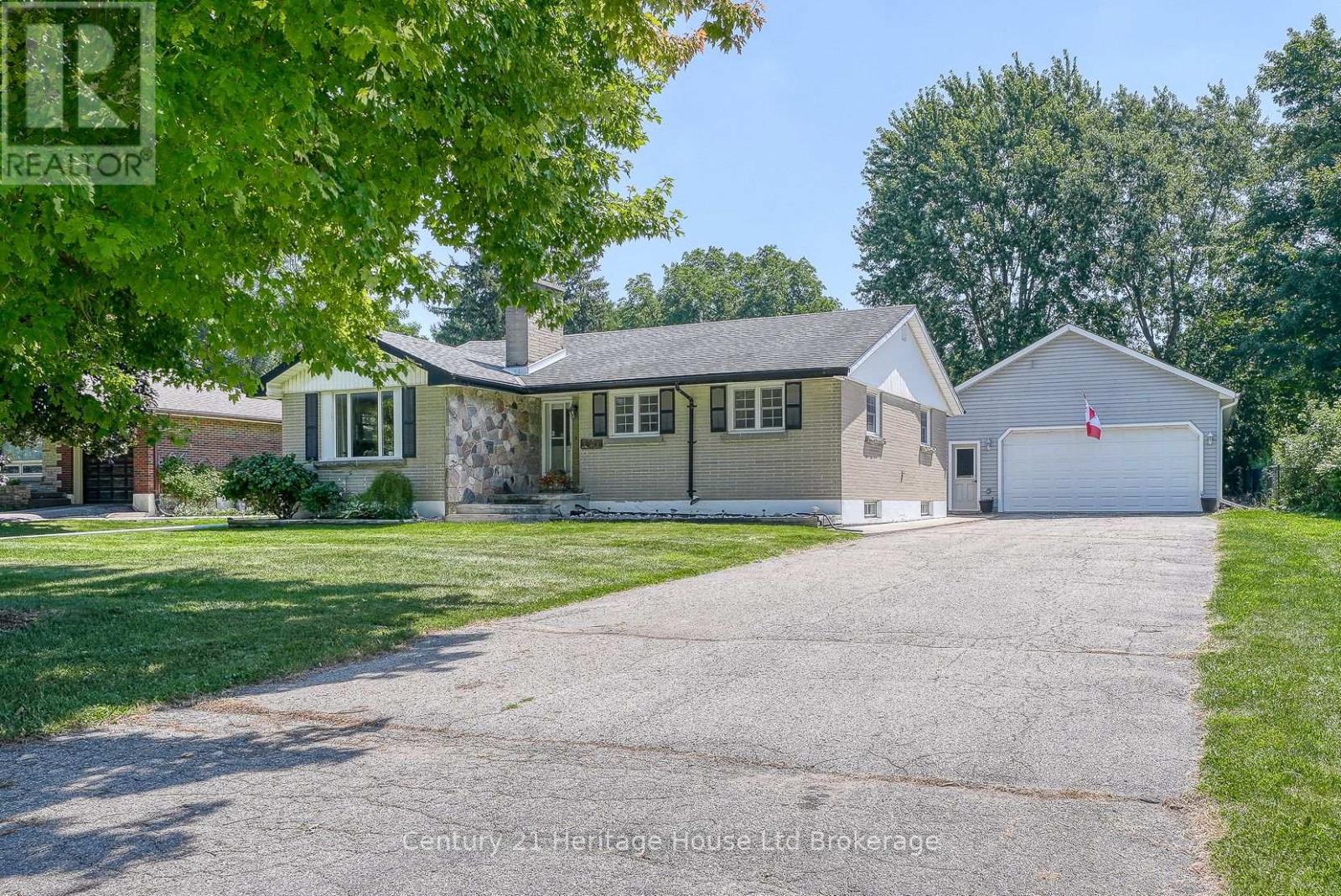- Houseful
- ON
- South-West Oxford
- N0J
- 584450 Beachville Rd

Highlights
Description
- Time on Houseful37 days
- Property typeSingle family
- StyleBungalow
- Median school Score
- Mortgage payment
Escape to Country Comfort Bungalow on Oversized Lot with Heated Workshop! Welcome to your private slice of paradise, this well-maintained 3-bedroom bungalow is nestled in a peaceful small village, offering the perfect blend of rural tranquility and modern convenience. Just minutes from larger town amenities and quick access to Hwy 401, this home delivers a relaxed lifestyle without compromising on location. Step inside and you'll find a bright, functional layout featuring a spacious eat-in kitchen with plenty of room for family meals, large windows that fill the home with natural light, and comfortable main-floor living. All three bedrooms are generously sized, ideal for families, guests, or home office use. The full basement is partially finished, offering flexible space for a recreation room, hobby area, or future expansion. With all major updates already completed, including roof, windows, mechanical systems, and more home is truly move-in ready. But the real standout is outside: an impressive heated workshop/garage that easily holds four vehicles with ample room left over for tools, storage, and workspace perfect for mechanics, hobbyists, or entrepreneurs. The fully fenced backyard is an oasis of its own, featuring an above-ground pool, open green space, and room to garden, entertain, or simply unwind under the open sky. Whether you're looking to downsize, start your family, or finally have the space to do what you love, this unique property offers rare value, versatility, and small-town charm all within easy reach of city conveniences. (id:63267)
Home overview
- Cooling Central air conditioning
- Heat source Natural gas
- Heat type Forced air
- Has pool (y/n) Yes
- Sewer/ septic Septic system
- # total stories 1
- # parking spaces 10
- Has garage (y/n) Yes
- # full baths 1
- # half baths 1
- # total bathrooms 2.0
- # of above grade bedrooms 3
- Subdivision Beachville
- Lot size (acres) 0.0
- Listing # X12314490
- Property sub type Single family residence
- Status Active
- Laundry 6.09m X 3.23m
Level: Basement - Recreational room / games room 7.04m X 3.84m
Level: Basement - Workshop 4.29m X 2.4m
Level: Basement - Utility 4.78m X 4.69m
Level: Basement - 2nd bedroom 3.41m X 2.43m
Level: Main - Kitchen 5.3m X 3.47m
Level: Main - 3rd bedroom 3.44m X 3.07m
Level: Main - Living room 6.97m X 4.41m
Level: Main - Foyer 2.95m X 0.94m
Level: Main - Primary bedroom 3.74m X 3.29m
Level: Main
- Listing source url Https://www.realtor.ca/real-estate/28668696/584450-beachville-road-south-west-oxford-beachville-beachville
- Listing type identifier Idx

$-1,813
/ Month












