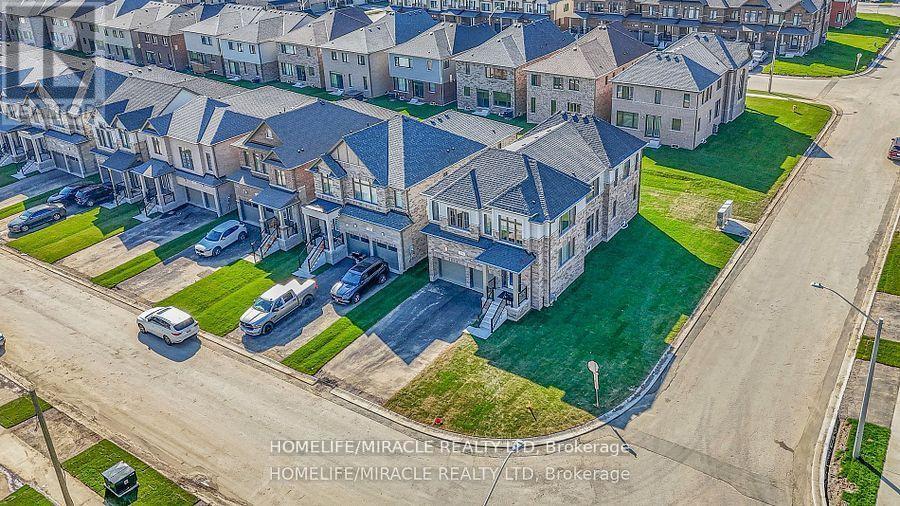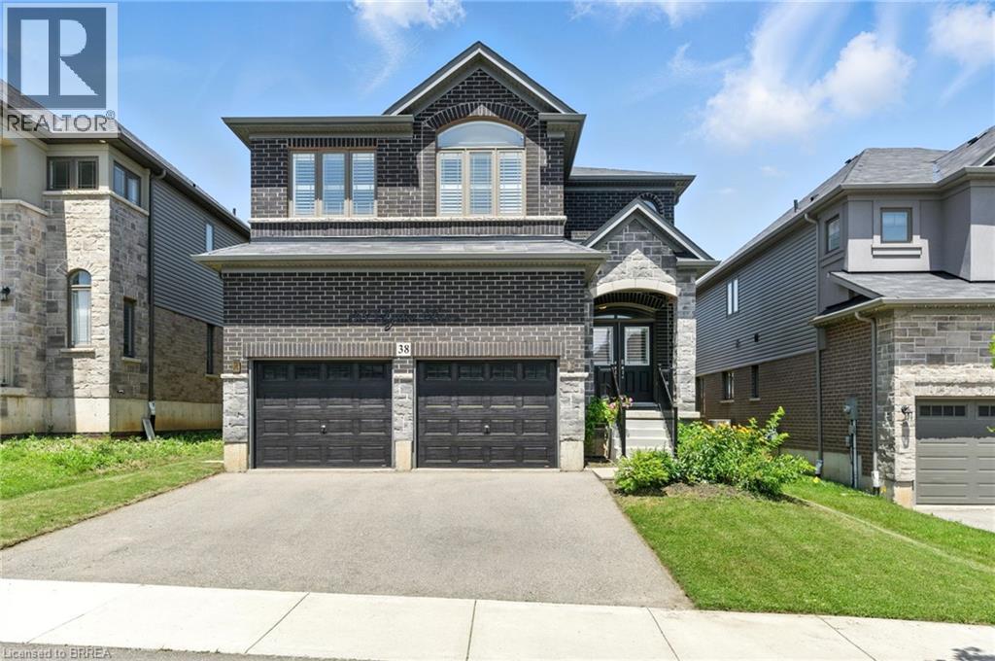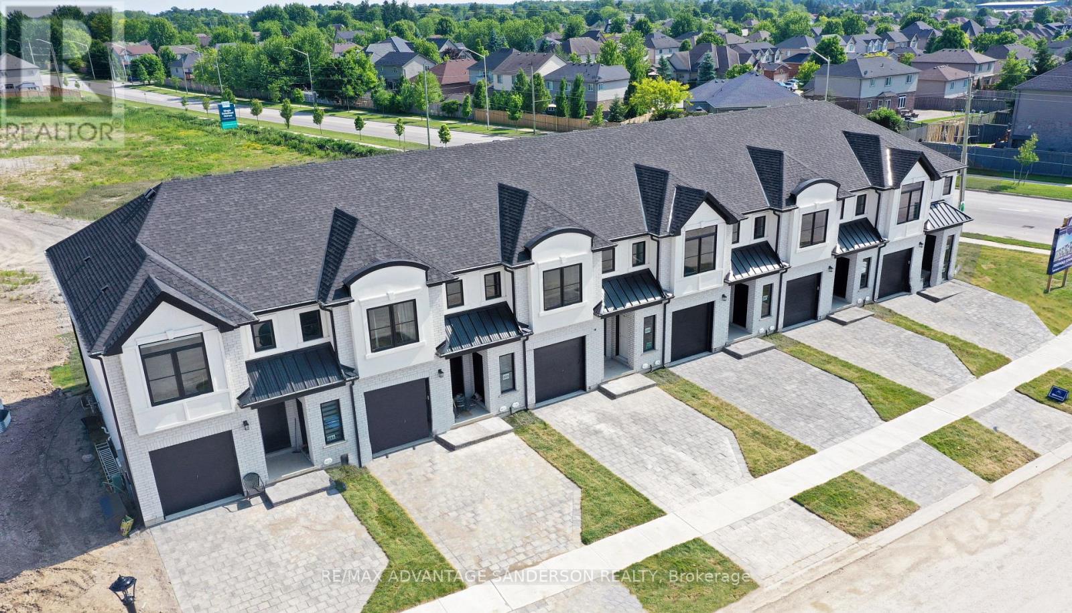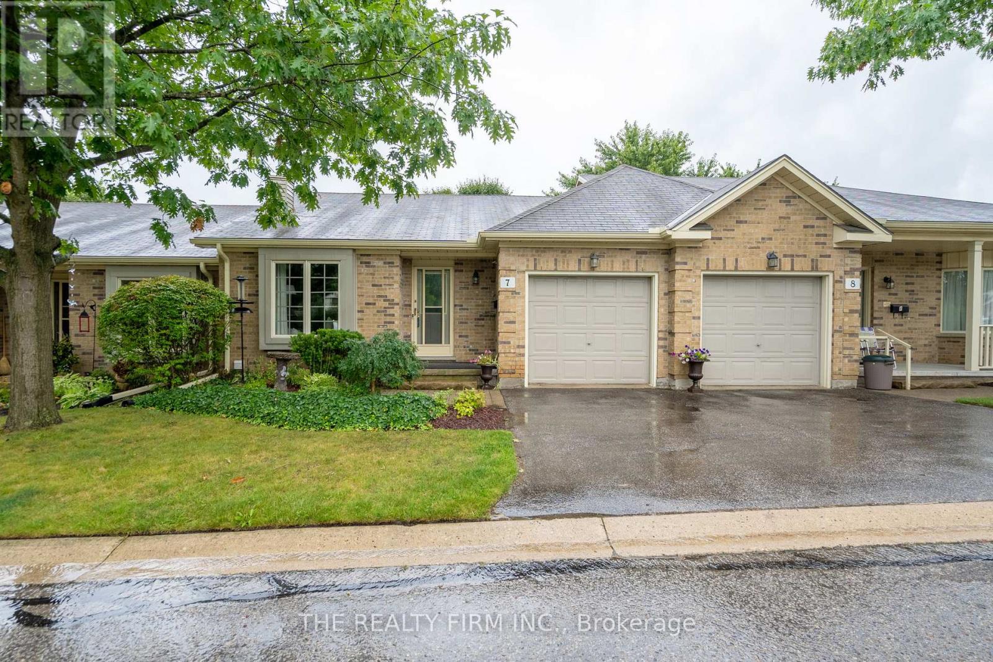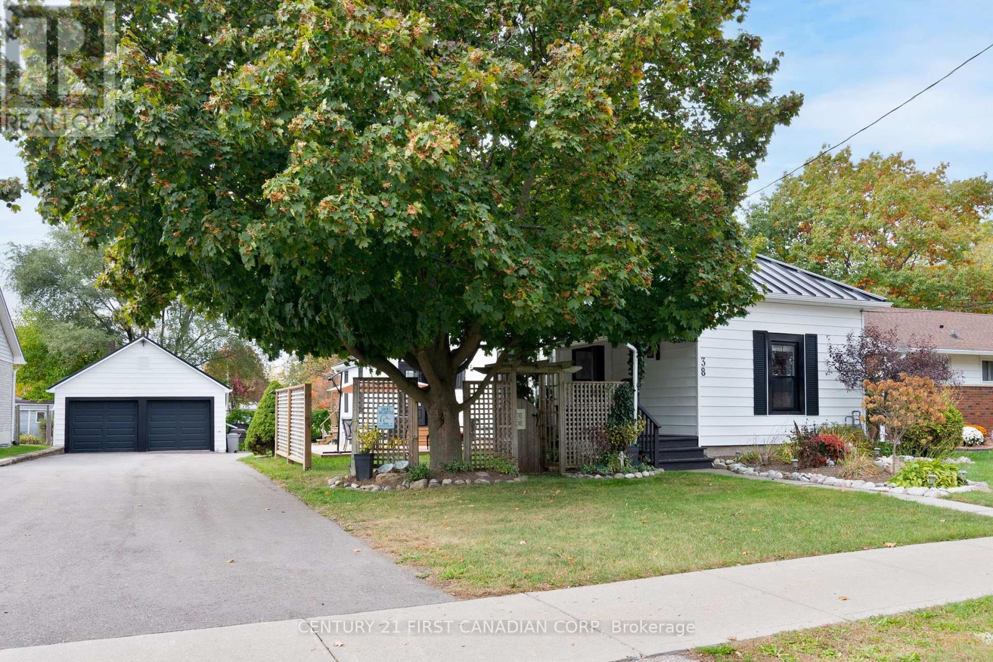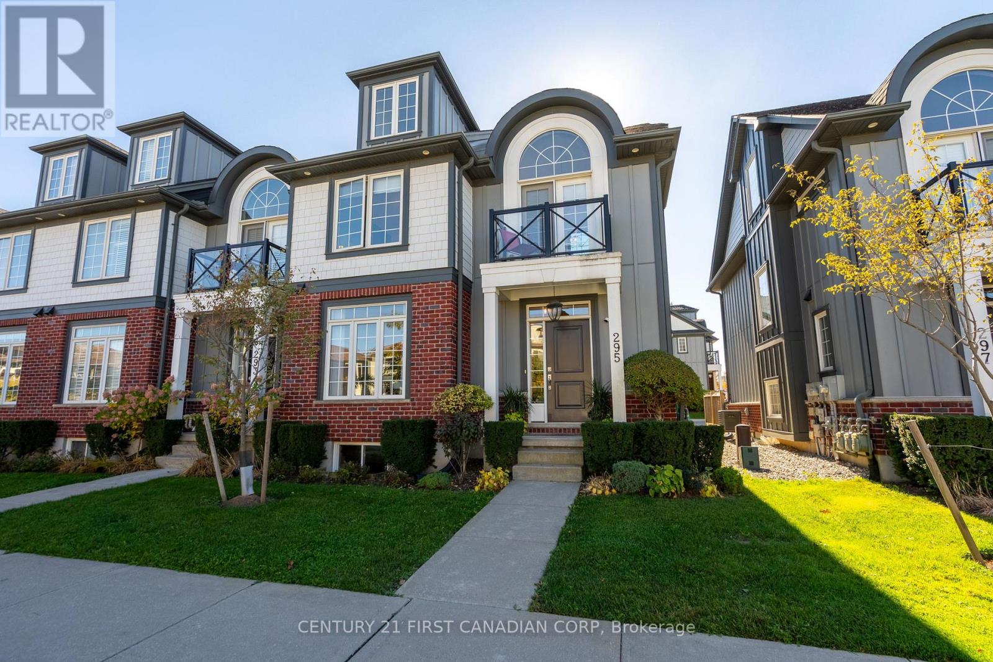- Houseful
- ON
- South-West Oxford
- N0J
- 584572 Beachville Rd
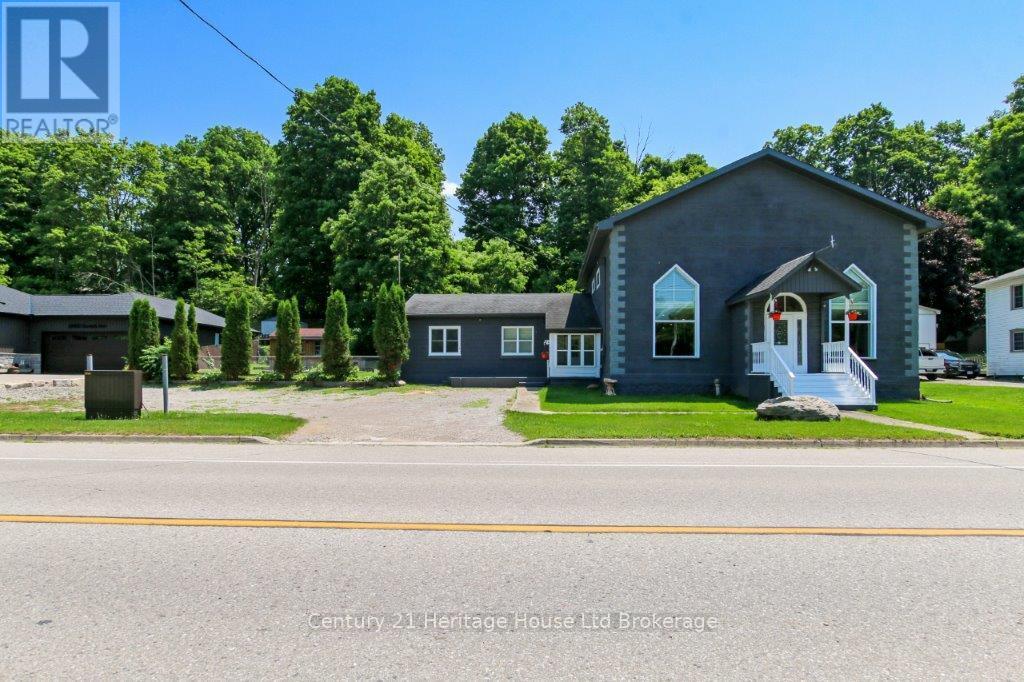
584572 Beachville Rd
For Sale
104 Days
$649,000 $19K
$629,900
5 beds
3 baths
584572 Beachville Rd
For Sale
104 Days
$649,000 $19K
$629,900
5 beds
3 baths
Highlights
This home is
3%
Time on Houseful
104 Days
School rated
5.3/10
South-West Oxford
11.29%
Description
- Time on Houseful104 days
- Property typeSingle family
- Median school Score
- Mortgage payment
Fantastic opportunity to own a 5 bedroom, 3 bathroom, 2 kitchen, home in the village of Beachville. 2370 sq ft on the main floor and an additional1428 sq ft on the second floor. Beautiful Ikea kitchen with granite countertops. Ceramic tile, laminate & vinyl plank flooring ... no carpet. Perfect for a multi-generational home. Located on a 118..8 ft x 257 ft treed lot. (id:63267)
Home overview
Amenities / Utilities
- Cooling Central air conditioning
- Heat source Natural gas
- Heat type Forced air
- Sewer/ septic Septic system
Exterior
- # total stories 2
- # parking spaces 8
Interior
- # full baths 3
- # total bathrooms 3.0
- # of above grade bedrooms 5
Location
- Community features School bus
- Subdivision Beachville
Overview
- Lot size (acres) 0.0
- Listing # X12273877
- Property sub type Single family residence
- Status Active
Rooms Information
metric
- Kitchen 6.15m X 5.09m
Level: 2nd - 3rd bedroom 5.35m X 3.43m
Level: 2nd - Loft 3.95m X 2.56m
Level: 2nd - Living room 5.17m X 4.34m
Level: 2nd - 4th bedroom 5.22m X 3.18m
Level: 2nd - Bathroom 2.9m X 1.85m
Level: 2nd - 5th bedroom 5.12m X 2.61m
Level: 2nd - Bedroom 6.12m X 3.76m
Level: Main - Laundry 2.65m X 2.62m
Level: Main - Kitchen 4.3m X 2.91m
Level: Main - Office 5m X 4.6m
Level: Main - Dining room 6.13m X 5.65m
Level: Main - Living room 9.98m X 6.29m
Level: Main - 2nd bedroom 3.49m X 2.94m
Level: Main - Utility 2.8m X 1.42m
Level: Main - Foyer 2.6m X 1.8m
Level: Main - Bathroom 2.5m X 2.47m
Level: Main - Laundry 3.38m X 2.47m
Level: Main - Bathroom 3.38m X 2.47m
Level: Main
SOA_HOUSEKEEPING_ATTRS
- Listing source url Https://www.realtor.ca/real-estate/28582034/584572-beachville-road-south-west-oxford-beachville-beachville
- Listing type identifier Idx
The Home Overview listing data and Property Description above are provided by the Canadian Real Estate Association (CREA). All other information is provided by Houseful and its affiliates.

Lock your rate with RBC pre-approval
Mortgage rate is for illustrative purposes only. Please check RBC.com/mortgages for the current mortgage rates
$-1,680
/ Month25 Years fixed, 20% down payment, % interest
$
$
$
%
$
%

Schedule a viewing
No obligation or purchase necessary, cancel at any time
Nearby Homes
Real estate & homes for sale nearby




