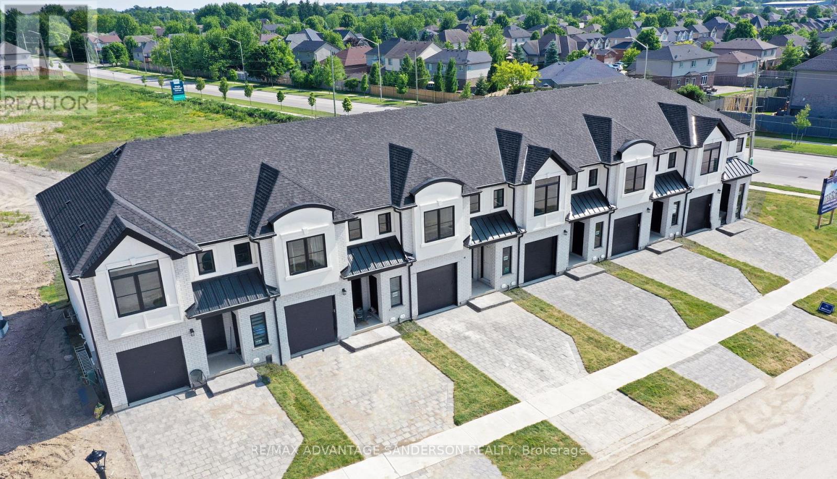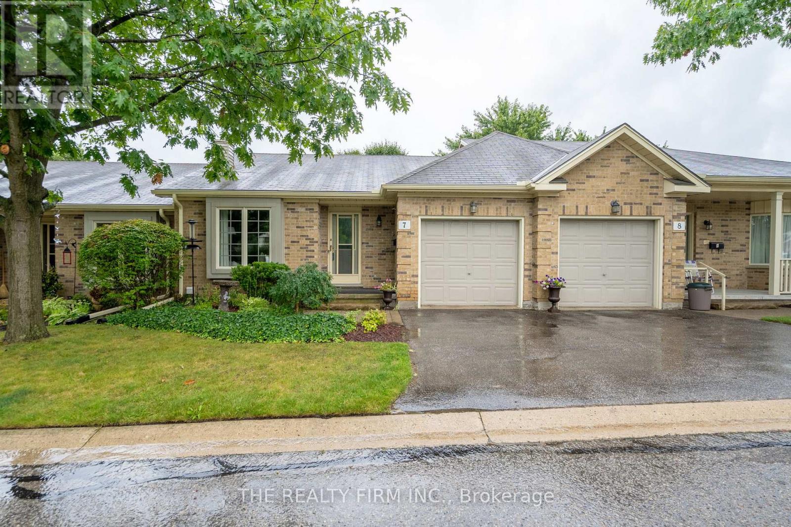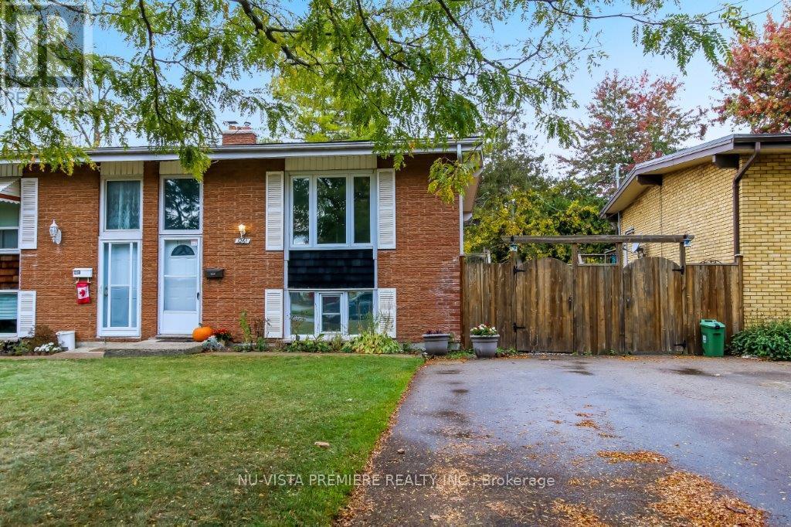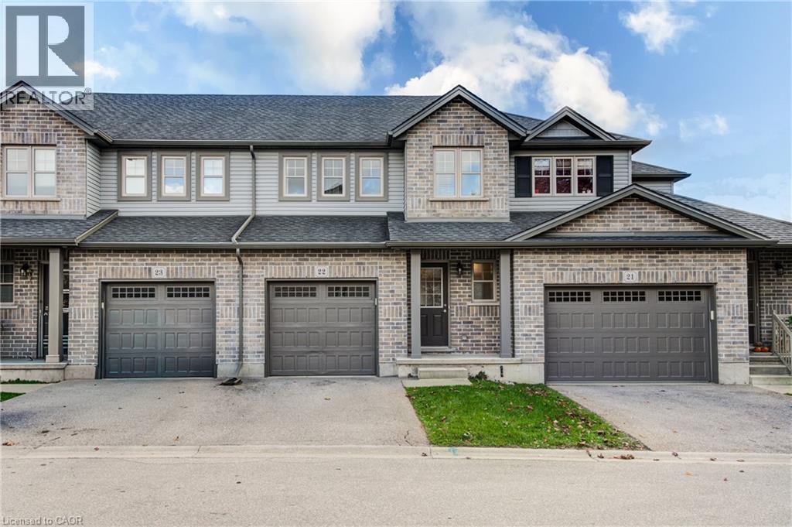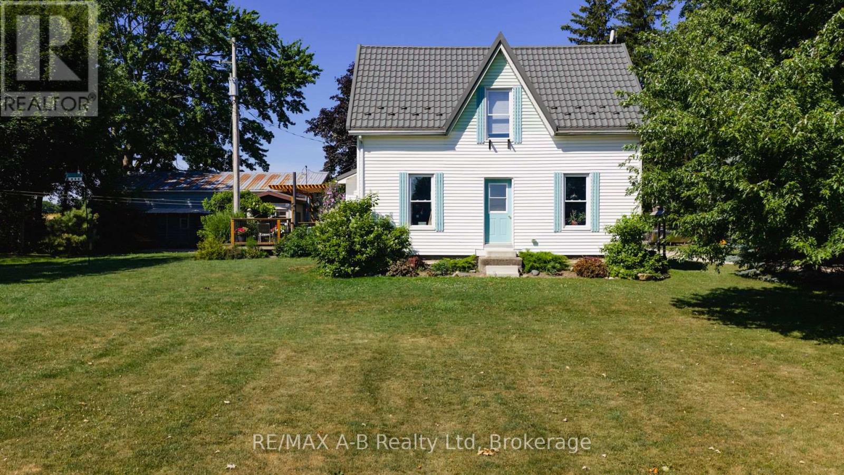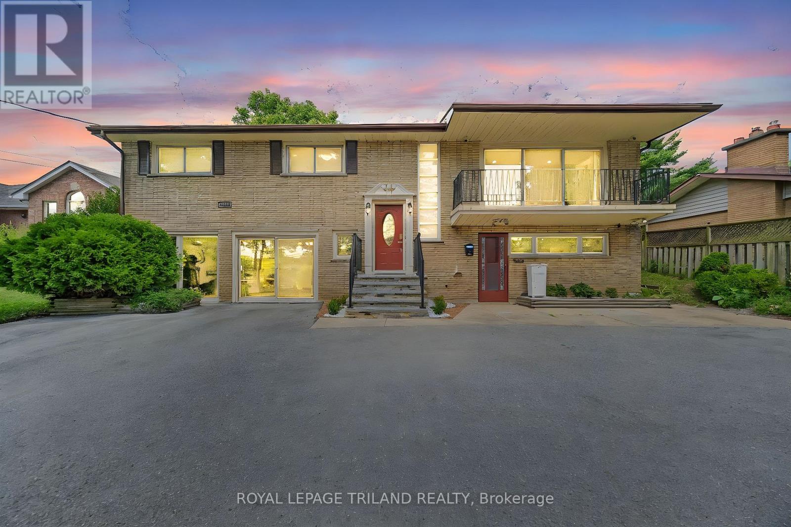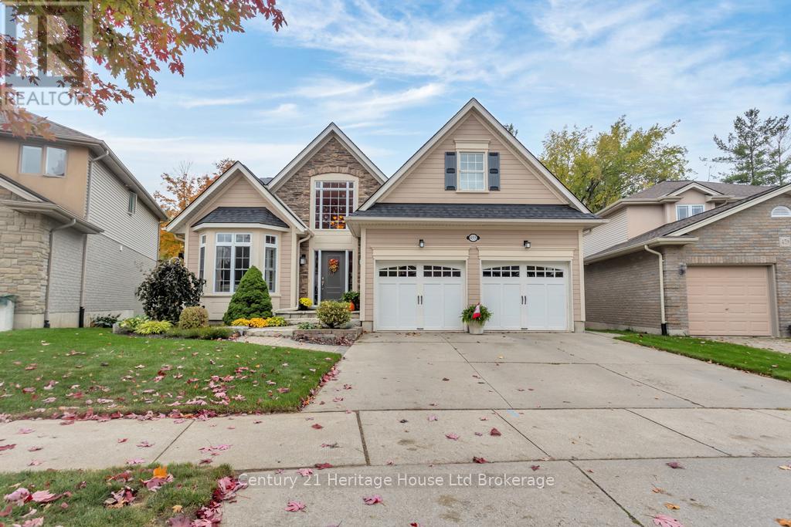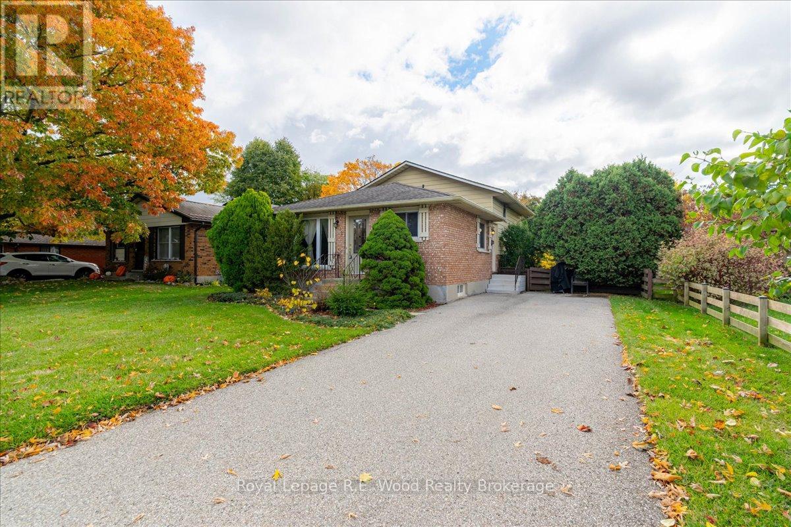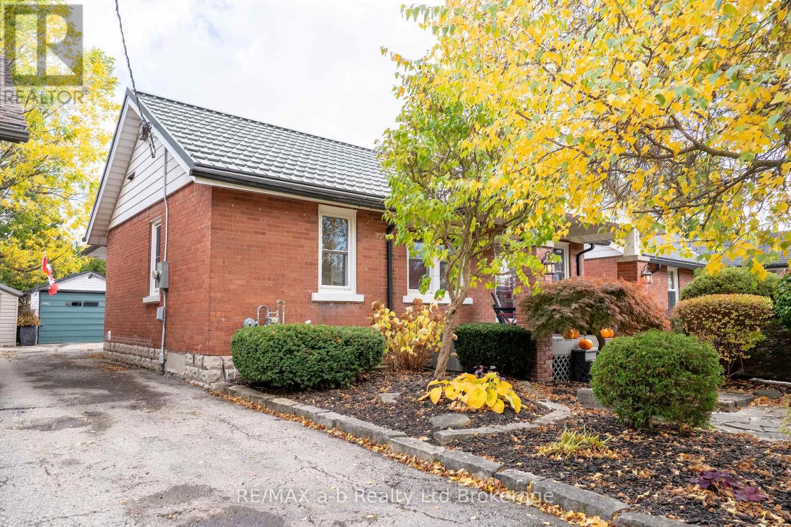- Houseful
- ON
- South-West Oxford
- N4S
- 584610 Beachville Rd
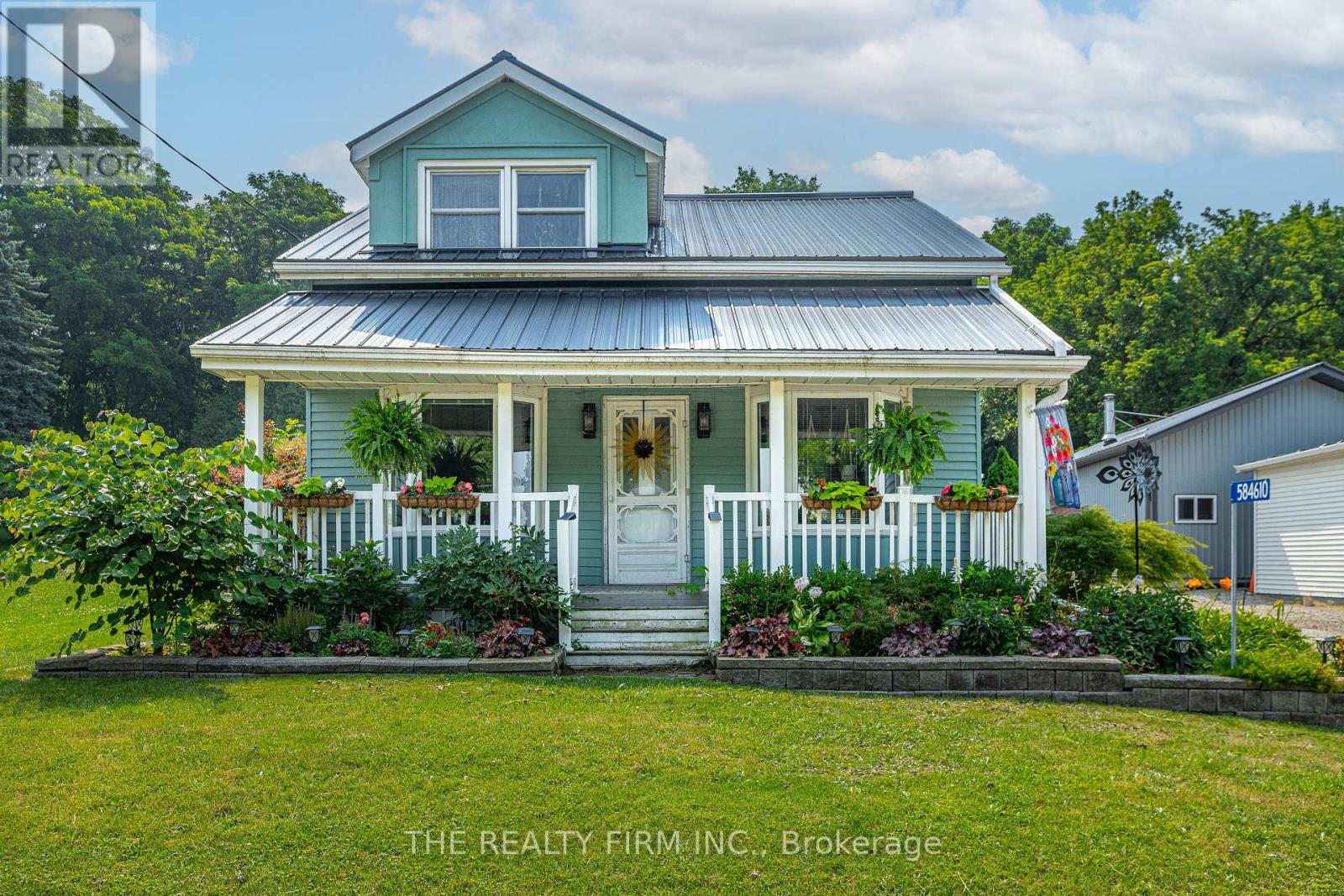
Highlights
This home is
16%
Time on Houseful
34 Days
School rated
5.3/10
South-West Oxford
11.29%
Description
- Time on Houseful34 days
- Property typeSingle family
- Median school Score
- Mortgage payment
Welcome to this beautiful 3 bedroom Beachville home that has been lovingly cared for by its current owners for the last 39 years. This property has a long list of great features, that make it truly unique. You can relax and unwind in the private and tranquil backyard with multiple decks and spots to enjoy nature, or the sounds of the fishpond. Finish off some projects in the detached 2 car garage complete with a second level workshop that makes a perfect hobby space. Enjoy some quiet time in the spacious and bright 3 season sunroom overlooking your private and extensively landscaped backyard. Don't miss your chance to own this truly unique home that offers something for everyone. (id:63267)
Home overview
Amenities / Utilities
- Cooling Central air conditioning
- Heat source Natural gas
- Heat type Forced air
- Sewer/ septic Septic system
Exterior
- # total stories 2
- # parking spaces 6
- Has garage (y/n) Yes
Interior
- # full baths 2
- # total bathrooms 2.0
- # of above grade bedrooms 3
- Has fireplace (y/n) Yes
Location
- Subdivision Beachville
Lot/ Land Details
- Lot desc Landscaped
Overview
- Lot size (acres) 0.0
- Listing # X12408802
- Property sub type Single family residence
- Status Active
Rooms Information
metric
- 2nd bedroom 3.4m X 3.23m
Level: 2nd - Bathroom 1.95m X 2.28m
Level: 2nd - Primary bedroom 3.49m X 3.48m
Level: 2nd - 3rd bedroom 3.58m X 3.54m
Level: 2nd - Other 2.72m X 3.04m
Level: 2nd - Utility 7.82m X 3.32m
Level: Basement - Recreational room / games room 3.4m X 4.68m
Level: Basement - Kitchen 4.28m X 3.74m
Level: Main - Living room 4.1m X 4.41m
Level: Main - Bathroom 2.12m X 3.64m
Level: Main - Sunroom 5.52m X 4.72m
Level: Main - Office 2.85m X 2.72m
Level: Main - Dining room 4.08m X 2.85m
Level: Main
SOA_HOUSEKEEPING_ATTRS
- Listing source url Https://www.realtor.ca/real-estate/28873994/584610-beachville-road-south-west-oxford-beachville-beachville
- Listing type identifier Idx
The Home Overview listing data and Property Description above are provided by the Canadian Real Estate Association (CREA). All other information is provided by Houseful and its affiliates.

Lock your rate with RBC pre-approval
Mortgage rate is for illustrative purposes only. Please check RBC.com/mortgages for the current mortgage rates
$-1,813
/ Month25 Years fixed, 20% down payment, % interest
$
$
$
%
$
%

Schedule a viewing
No obligation or purchase necessary, cancel at any time
Nearby Homes
Real estate & homes for sale nearby




