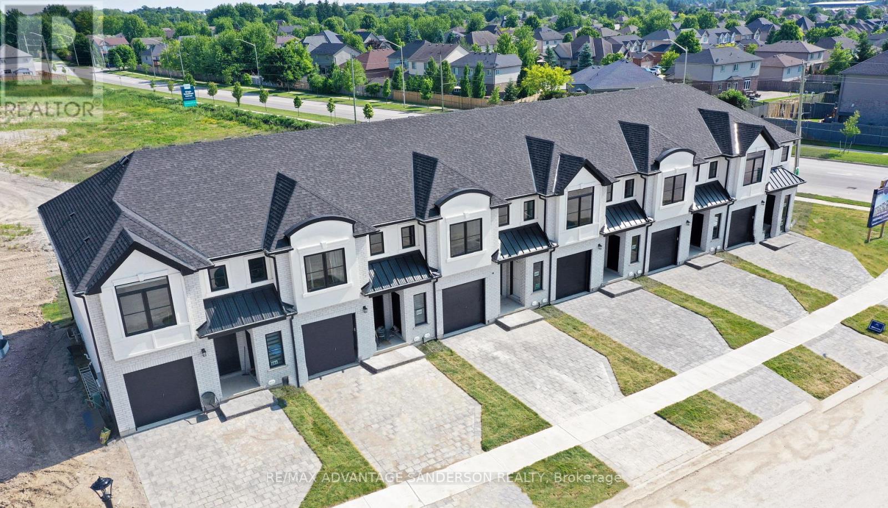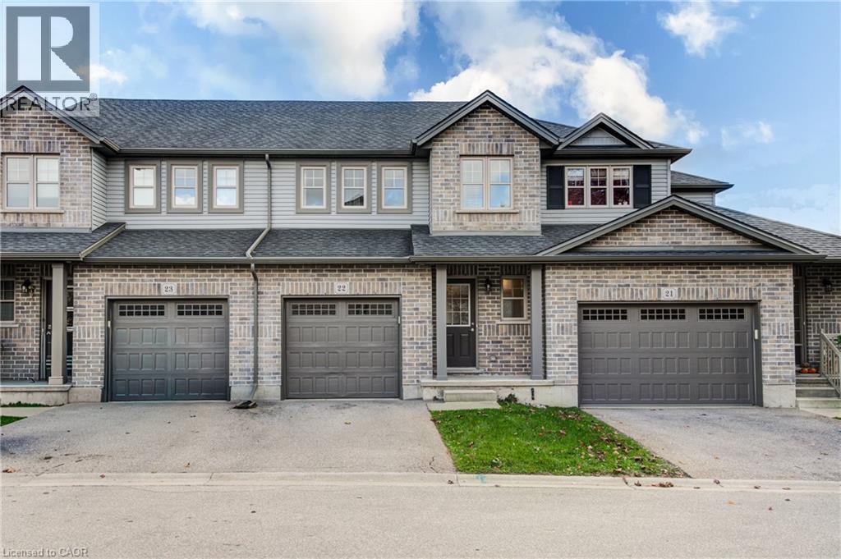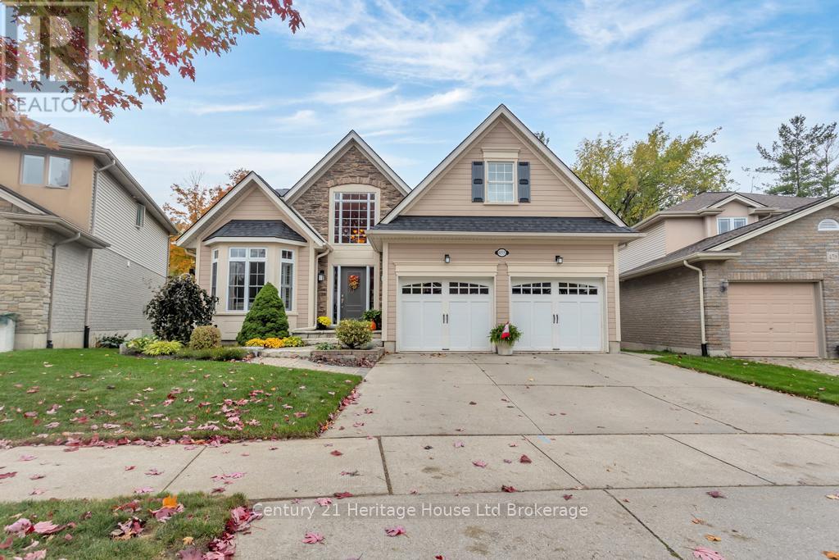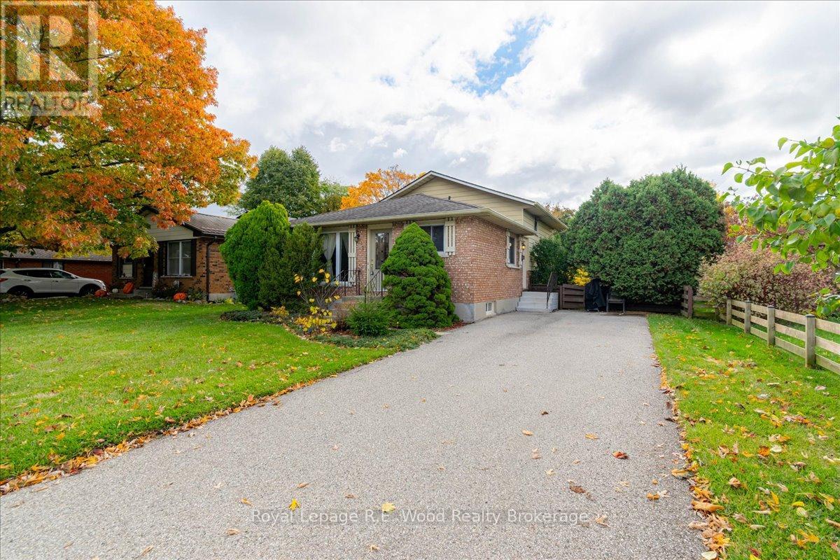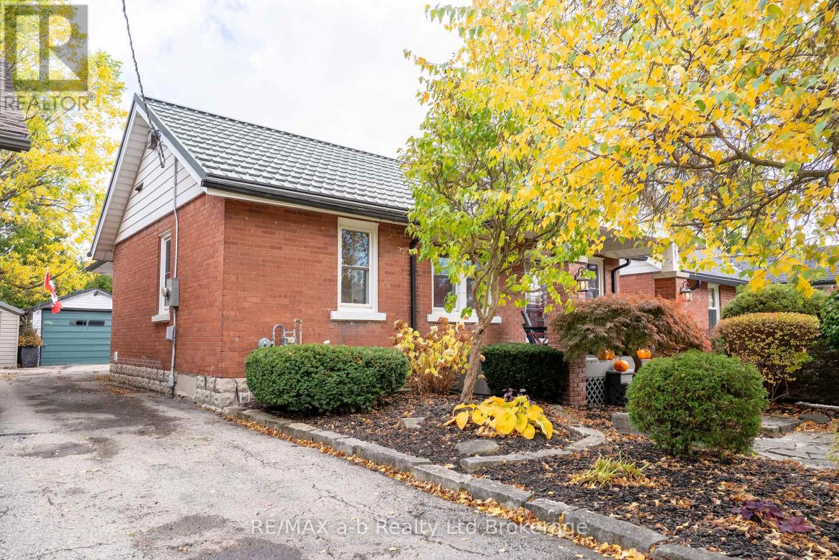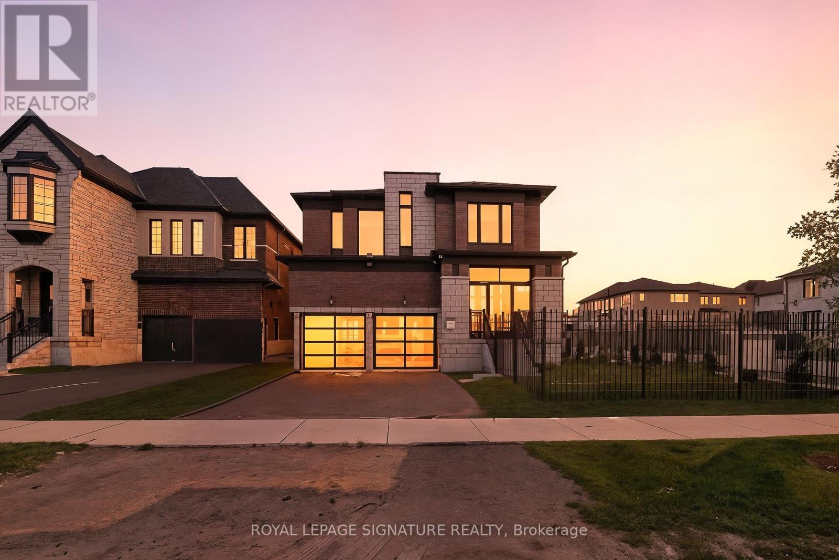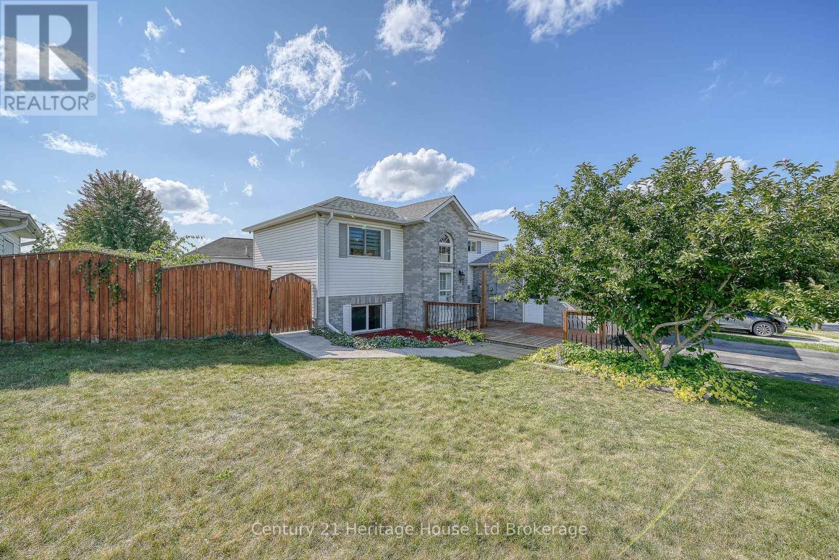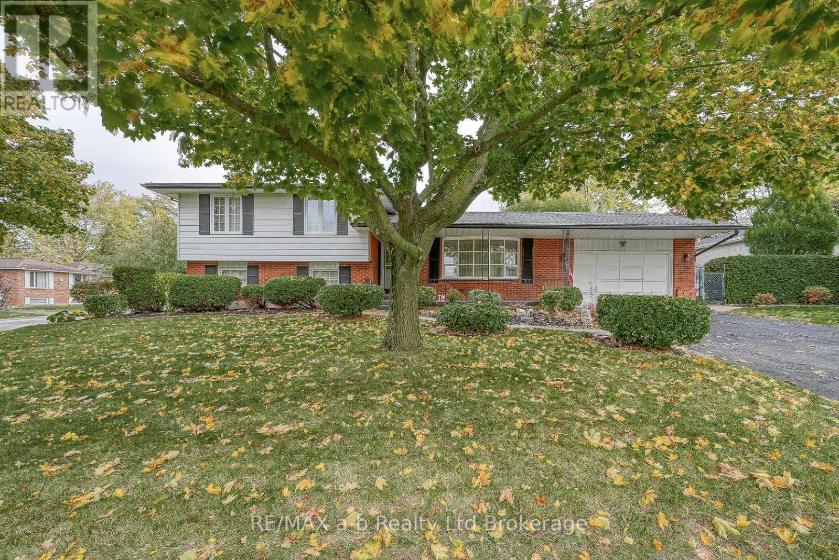- Houseful
- ON
- South-West Oxford
- N4S
- 584854 Beachville Rd
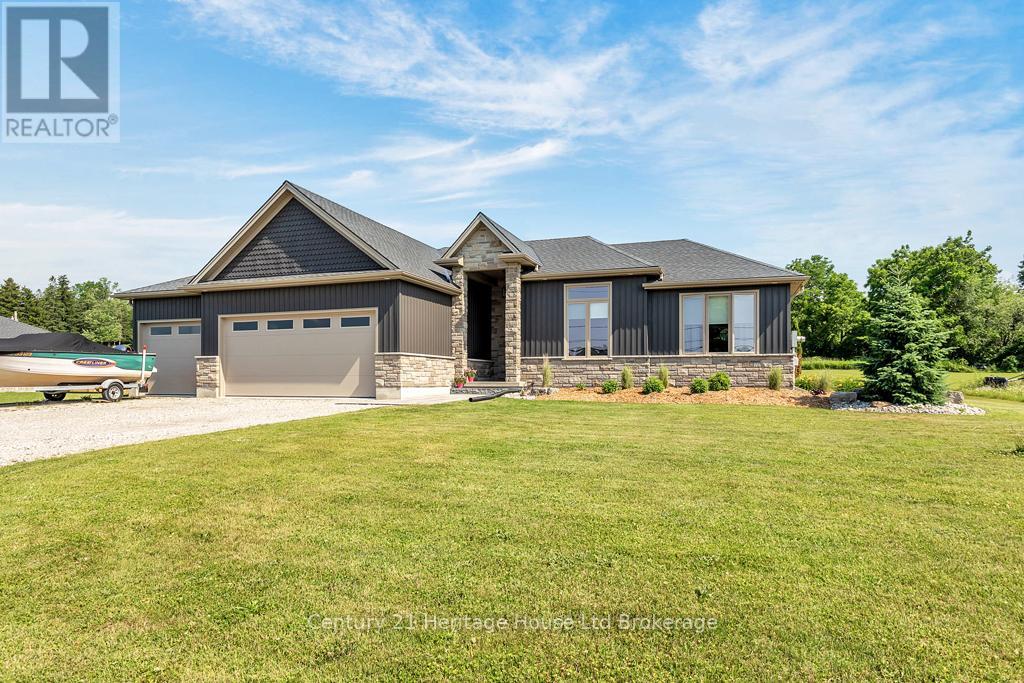
584854 Beachville Rd
584854 Beachville Rd
Highlights
Description
- Time on Houseful119 days
- Property typeSingle family
- StyleBungalow
- Median school Score
- Mortgage payment
Welcome to this stunning custom-built home, just 4 years new, perfectly situated on 0.8 of an acre on a paved road only minutes from both Ingersoll and Woodstock! This property offers the best of both worlds - peaceful country living with the convenience of town amenities nearby. Step inside to a spacious open-concept layout designed for both everyday living and entertaining. Enjoy uninterrupted views of the saltwater pool and the picturesque, untouched landscape beyond - you own private backyard oasis. With 4 bedrooms, 3.5 bathrooms, a dedicated home office, and a triple car garage, this home checks every box. The thoughtful design and high-end finishes throughout make this property truly one-of-a-kind. Don't miss the opportunity to own this beautiful blend of luxury, space, and serene surroundings! (id:63267)
Home overview
- Cooling Central air conditioning, air exchanger
- Heat source Natural gas
- Heat type Forced air
- Has pool (y/n) Yes
- Sewer/ septic Septic system
- # total stories 1
- # parking spaces 9
- Has garage (y/n) Yes
- # full baths 3
- # half baths 1
- # total bathrooms 4.0
- # of above grade bedrooms 4
- Has fireplace (y/n) Yes
- Subdivision Rural south-west oxford
- View View, valley view
- Directions 1397033
- Lot size (acres) 0.0
- Listing # X12242486
- Property sub type Single family residence
- Status Active
- Bedroom 4.87m X 3.2m
Level: Basement - Study 3.17m X 2.18m
Level: Basement - Games room 7.16m X 4.81m
Level: Basement - Bathroom 3.28m X 2.01m
Level: Basement - Media room 5.06m X 4.69m
Level: Basement - Bedroom 5.94m X 3.28m
Level: Basement - Bathroom 2.48m X 2.25m
Level: Main - Dining room 3.58m X 3.17m
Level: Main - Bedroom 3.65m X 3.18m
Level: Main - Laundry 3.5m X 2.04m
Level: Main - Bathroom 2.48m X 1m
Level: Main - Family room 5.48m X 4.87m
Level: Main - Bathroom 3.87m X 3.18m
Level: Main - Foyer 2.68m X 2.16m
Level: Main - Pantry 2.3m X 1.5m
Level: Main - Kitchen 4.58m X 2.9m
Level: Main - Primary bedroom 4.42m X 3.96m
Level: Main - Sitting room 3.58m X 3.35m
Level: Main - Office 3.68m X 3.35m
Level: Main
- Listing source url Https://www.realtor.ca/real-estate/28514514/584854-beachville-road-south-west-oxford-rural-south-west-oxford
- Listing type identifier Idx

$-3,251
/ Month




