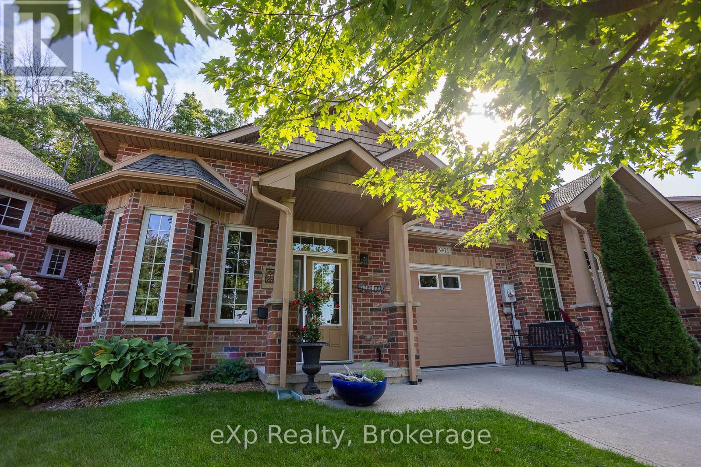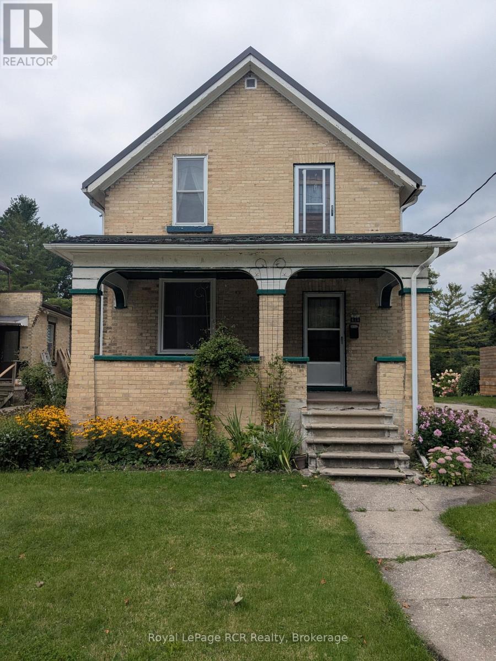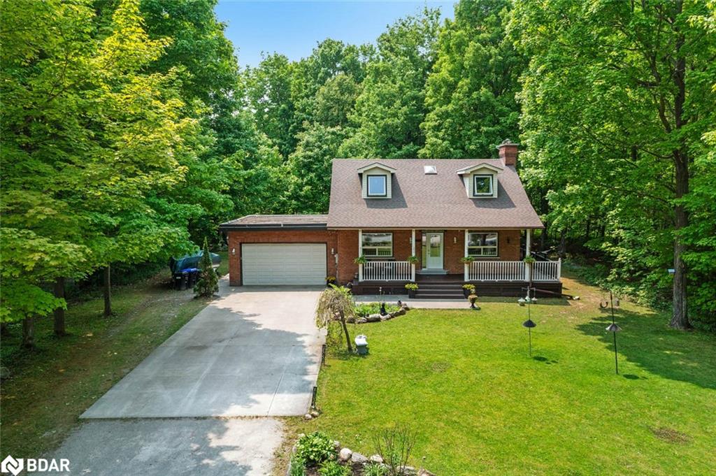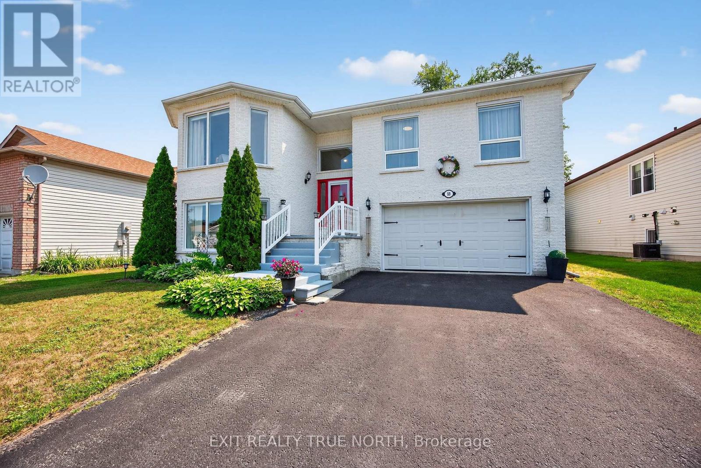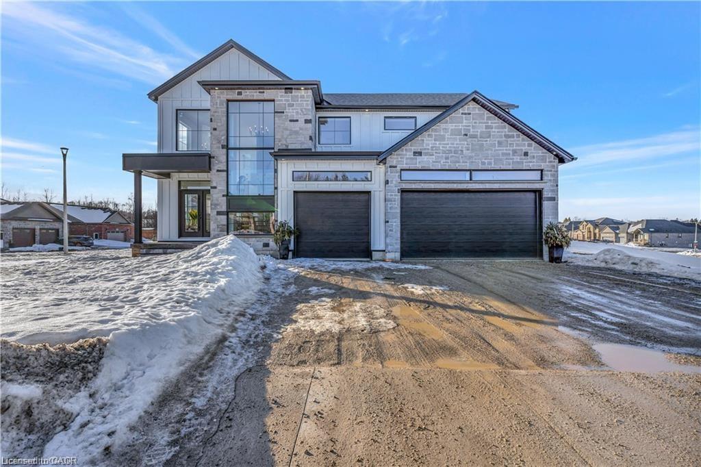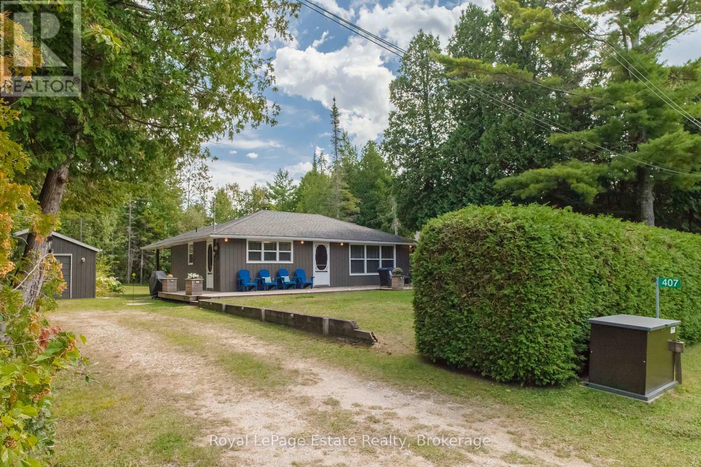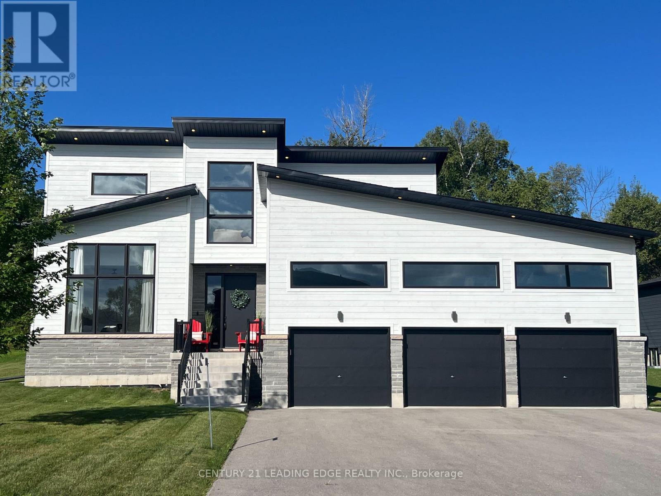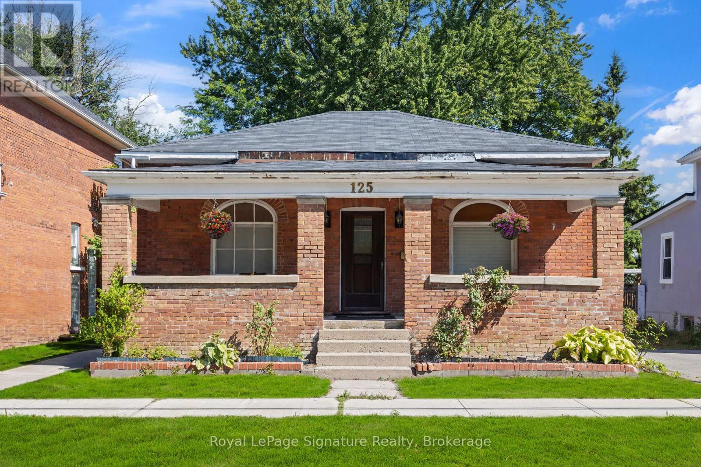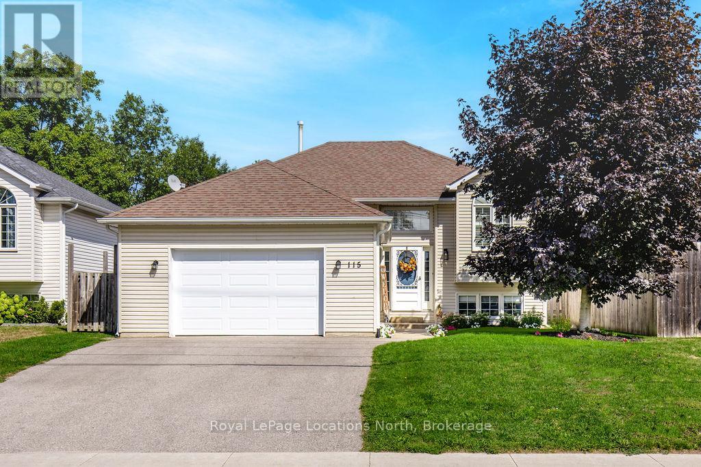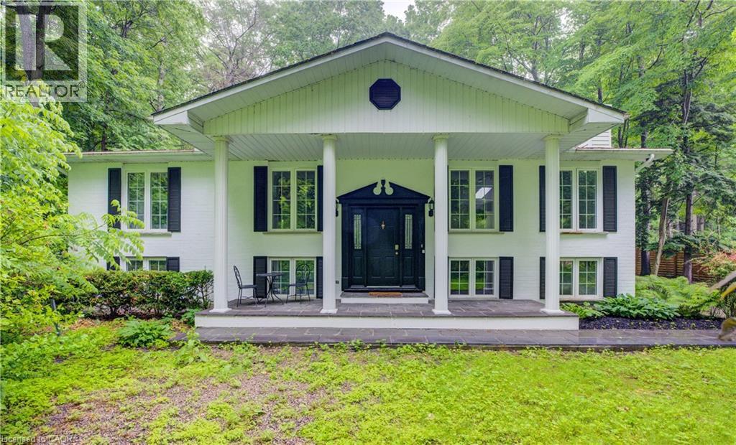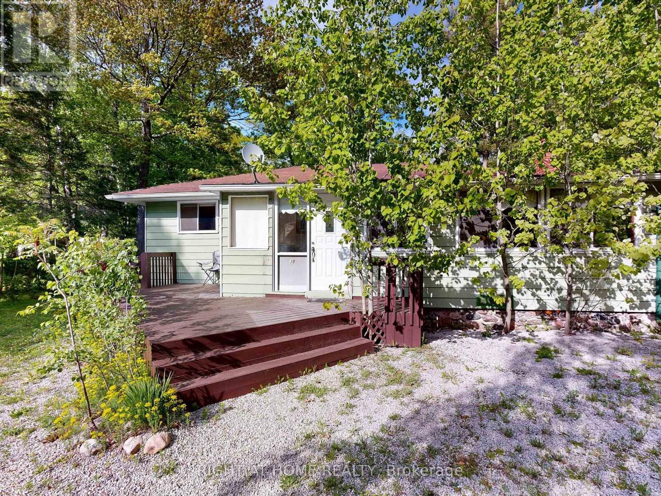- Houseful
- ON
- Saugeen Shores
- N0H
- 411 High St
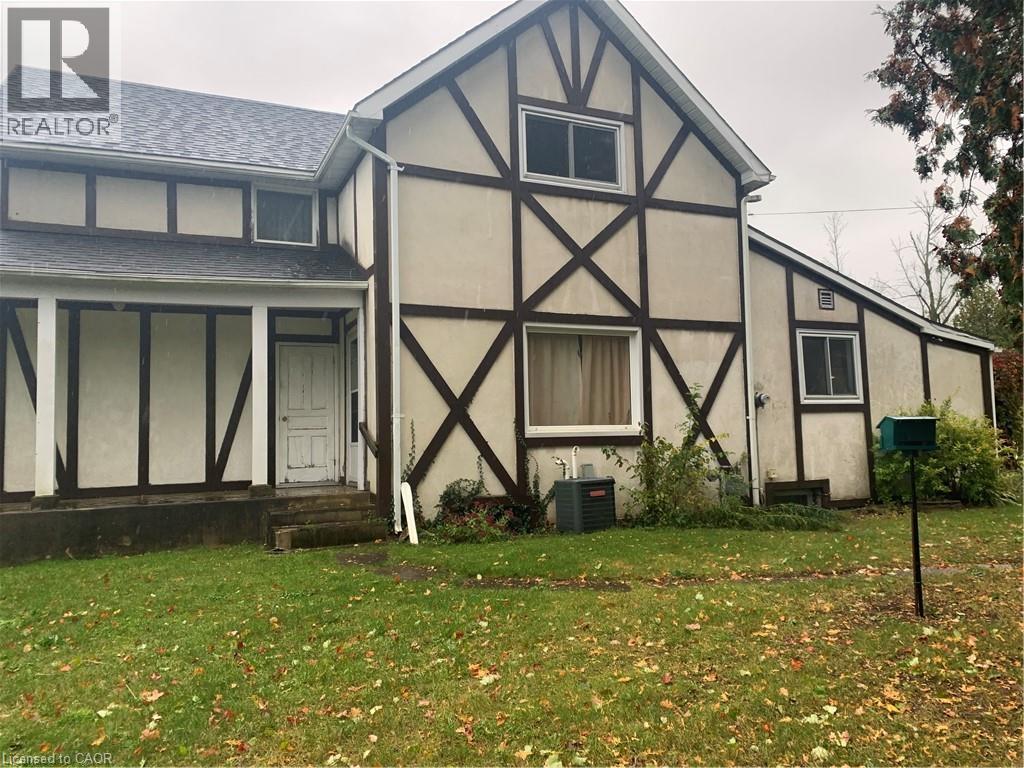
Highlights
Description
- Home value ($/Sqft)$500/Sqft
- Time on Houseful55 days
- Property typeSingle family
- Style2 level
- Median school Score
- Mortgage payment
Discover the perfect blend of nature, comfort, and potential with this exceptional lakeside property spanning over 4 acres. Tucked away in a peaceful lakeside community yet just minutes from town, this charming 3-bedroom, story-and-a-half home offers a rare combination of privacy and convenience. Step outside and immerse yourself in the tranquility of the outdoors, or tinker and create in the spacious detached garage that’s perfect for hobbyists, storage, or even a workshop. The scenic setting makes it a true retreat from the everyday. But this property is more than a getaway—it’s a golden opportunity. With ample space and prime location, it’s ideal for expansion, future development, or incomegenerating ventures. Build your dream estate, or hold as a long-term investment the choice is yours. Opportunities like this don’t come around often. Make your vision a reality and claim your slice of lakeside paradise today! (id:63267)
Home overview
- Cooling Central air conditioning
- Heat source Natural gas
- Heat type Forced air
- Sewer/ septic Septic system
- # total stories 2
- Construction materials Wood frame
- # parking spaces 6
- Has garage (y/n) Yes
- # full baths 2
- # total bathrooms 2.0
- # of above grade bedrooms 4
- Subdivision Saugeen shores
- Lot size (acres) 0.0
- Building size 1800
- Listing # 40750782
- Property sub type Single family residence
- Status Active
- Bathroom (# of pieces - 4) 2.134m X 2.286m
Level: 2nd - Bedroom 3.15m X 4.877m
Level: 2nd - Bedroom 4.216m X 4.115m
Level: 2nd - Bedroom 3.962m X 4.115m
Level: 2nd - Kitchen 2.896m X 5.791m
Level: Main - Full bathroom 2.591m X 4.115m
Level: Main - Laundry 1.676m X 3.2m
Level: Main - Dining room 4.115m X 5.182m
Level: Main - Living room 5.029m X 6.858m
Level: Main - Foyer 1.676m X 2.032m
Level: Main - Primary bedroom 3.505m X 4.826m
Level: Main
- Listing source url Https://www.realtor.ca/real-estate/28598516/411-high-st-southampton
- Listing type identifier Idx

$-2,400
/ Month

