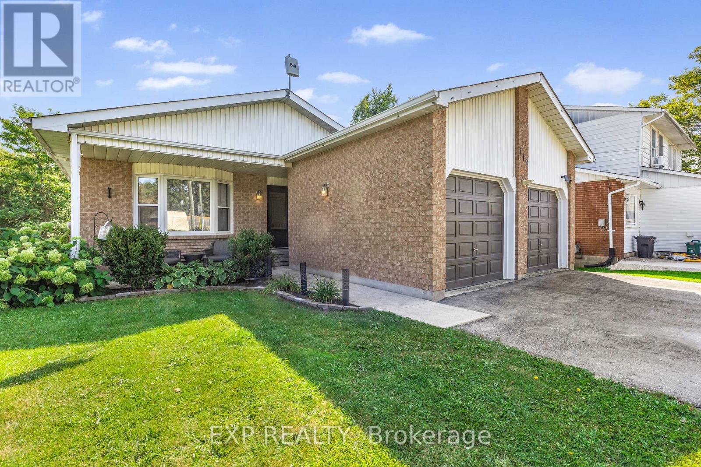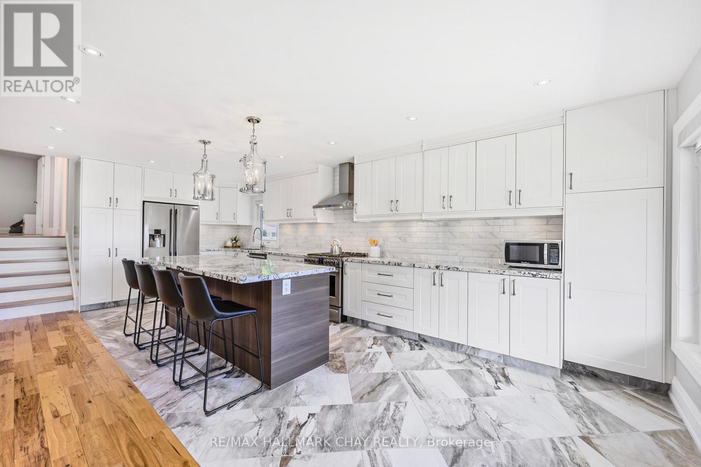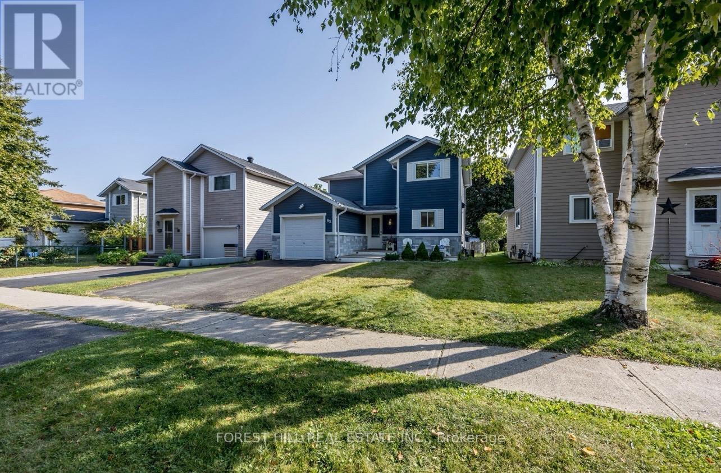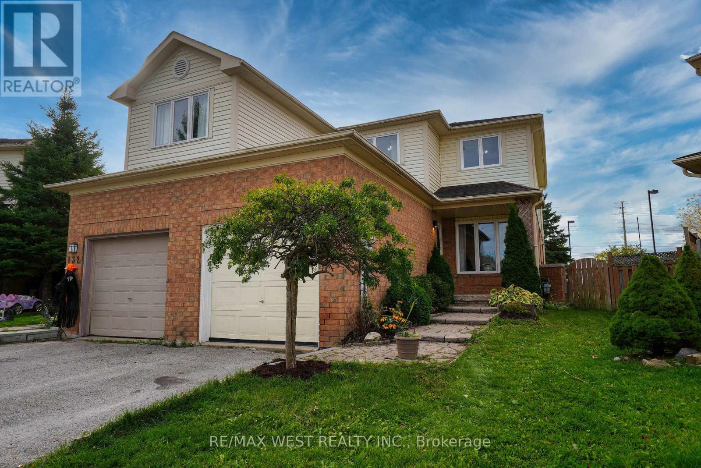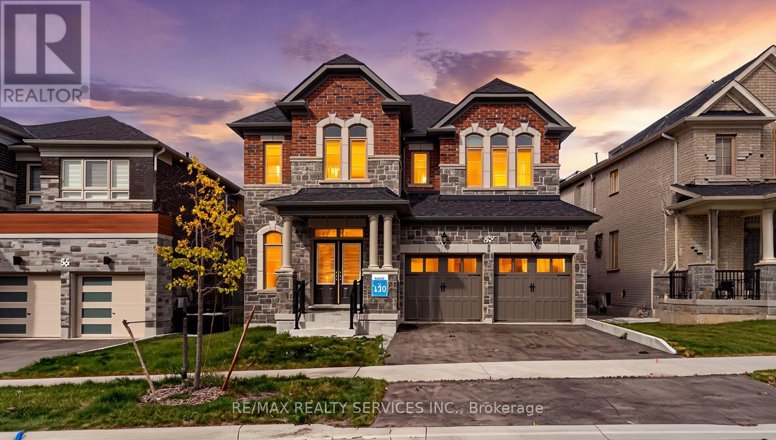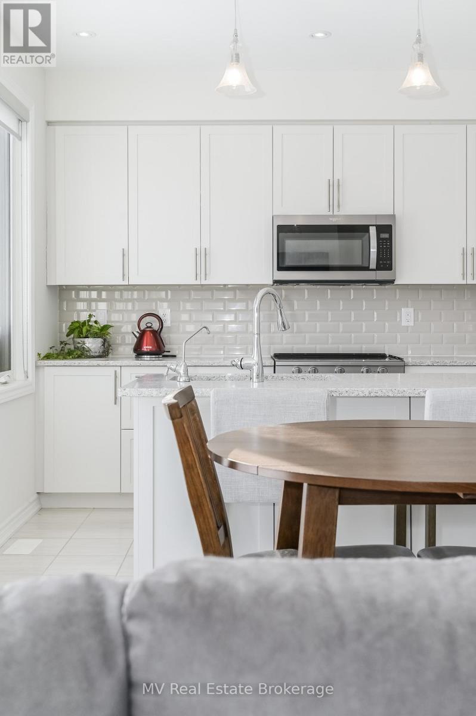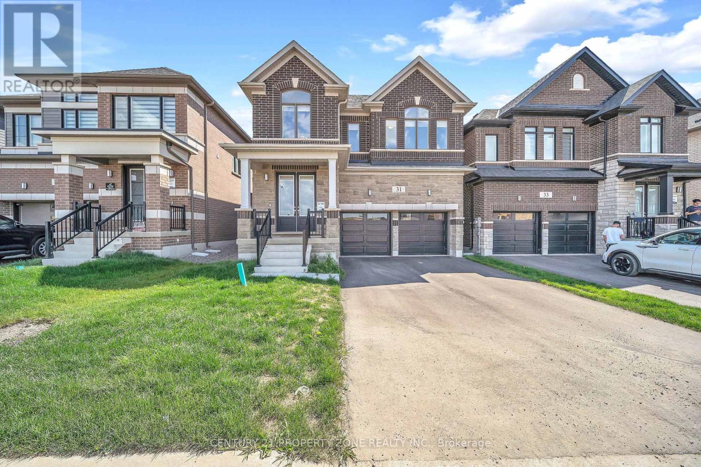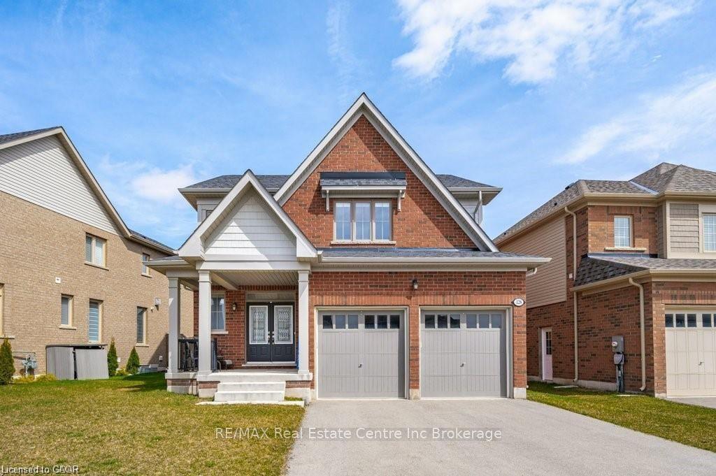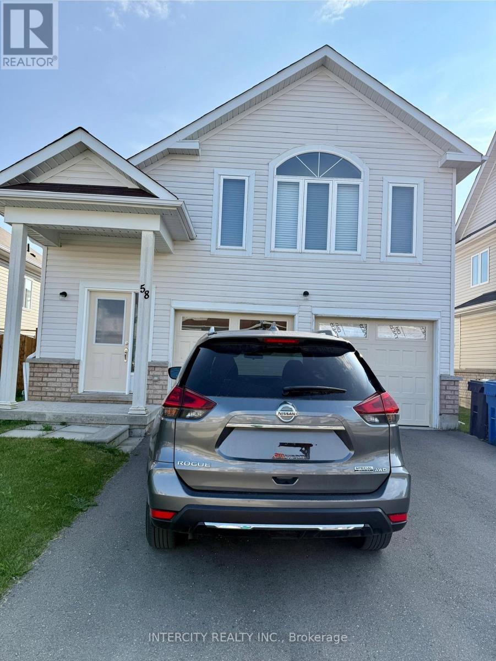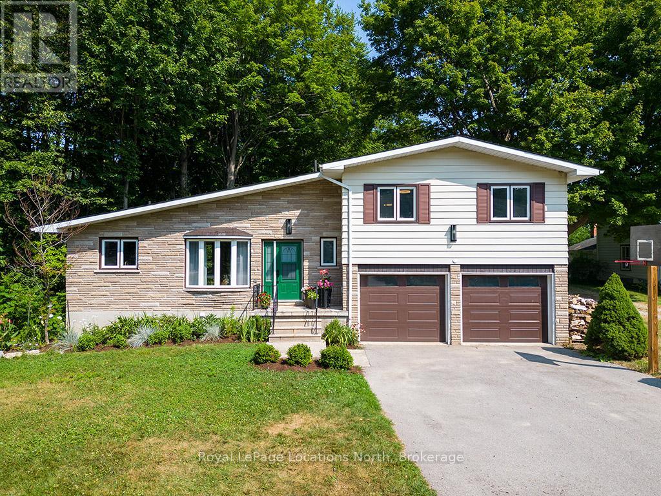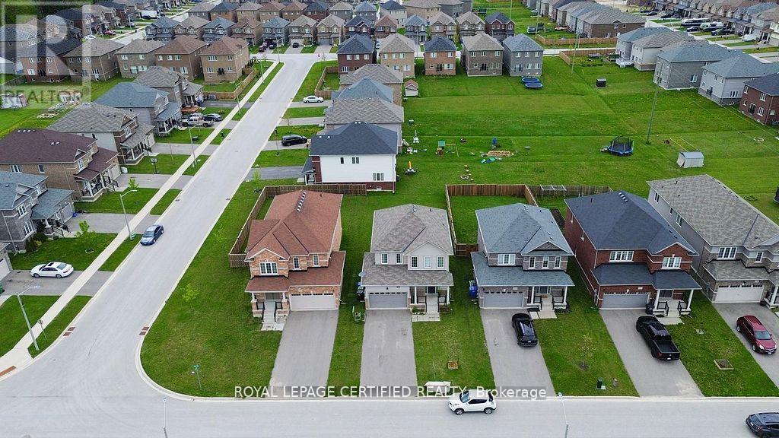
Highlights
Description
- Time on Housefulnew 11 hours
- Property typeSingle family
- Neighbourhood
- Median school Score
- Mortgage payment
Charming Family Home in Peaceful Dundalk Ideal for First-Time Buyers! Escape the hustle and bustle of city life and settle into the serenecommunity of Dundalk with this beautiful, well-maintained 3 bedroom, 3 bathroom detached home in the sought-after Edgewood GreensDevelopment. Nestled on a quiet, family-friendly street, this 2017 Built Haliburton Model offers the perfect balance of modern comfort andsmall-town charm. Step inside to discover an inviting open-concept layout with a spacious living/Dining area, and a large eat-in kitchen featuringstainless steel appliances. Upstairs, enjoy a generous primary suite with a walk-in closet and a 4-piece ensuite complete with a soaker tub. Twoadditional well-sized bedrooms and another full bath make this home ideal for families. A convenient 2-piece powder room is located on themain floor. The unfinished basement provides excellent potential for customizationcreate a rec room, home gym, or additional living space tosuit your needs. Outside, take advantage of one of the largest lots in the subdivision, featuring a partially fenced backyard, providing plenty ofspace for entertaining, gardening, or letting kids play. Don't miss this excellent opportunity to own a move-in ready home in a peaceful, familyoriented neighbourhood. The perfect place to plant roots and build memories! (id:63267)
Home overview
- Heat source Natural gas
- Heat type Forced air
- Sewer/ septic Sanitary sewer
- # total stories 2
- Fencing Partially fenced
- # parking spaces 4
- Has garage (y/n) Yes
- # full baths 2
- # half baths 1
- # total bathrooms 3.0
- # of above grade bedrooms 3
- Flooring Laminate, ceramic, carpeted
- Has fireplace (y/n) Yes
- Subdivision Southgate
- Lot size (acres) 0.0
- Listing # X12466689
- Property sub type Single family residence
- Status Active
- 2nd bedroom 4.38m X 3.47m
Level: 2nd - Primary bedroom 4.75m X 3.74m
Level: 2nd - 3rd bedroom 4.41m X 2.77m
Level: 2nd - Kitchen 4.41m X 2.77m
Level: Main - Living room 4.2m X 2.98m
Level: Main - Family room 4.2m X 2.77m
Level: Main
- Listing source url Https://www.realtor.ca/real-estate/28998928/102-elm-street-southgate-southgate
- Listing type identifier Idx

$-1,560
/ Month

